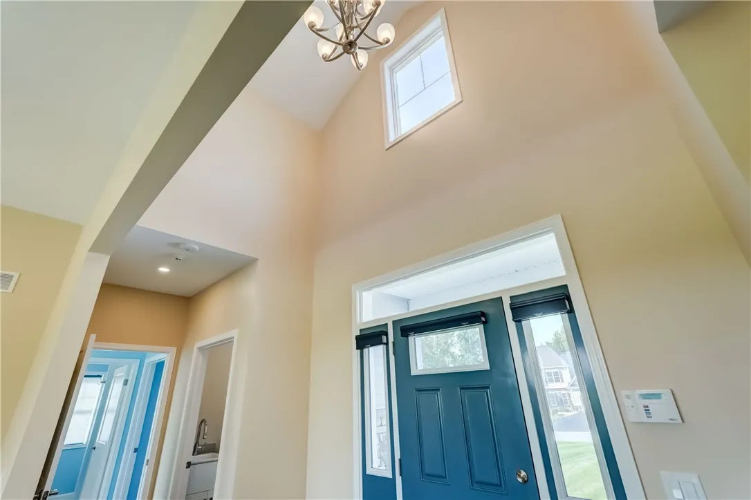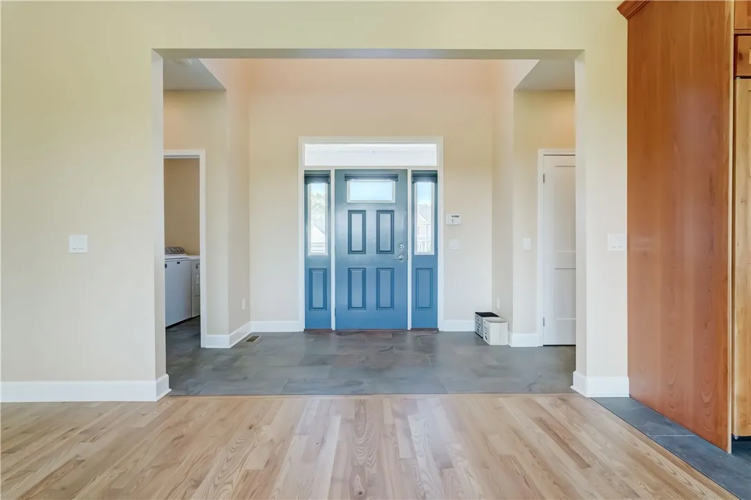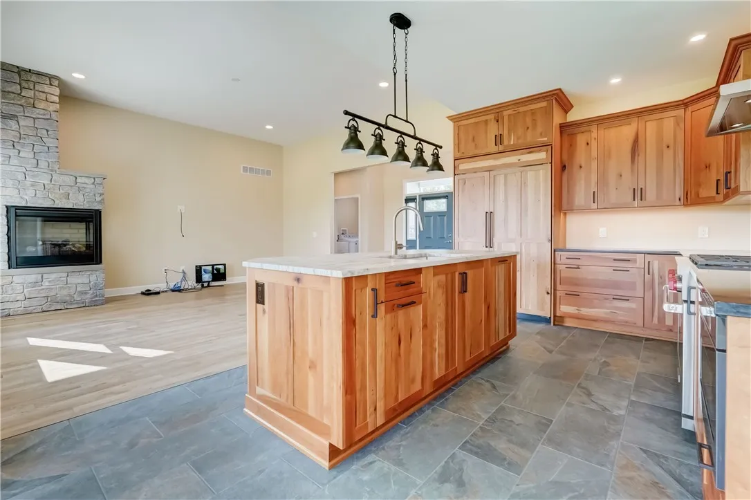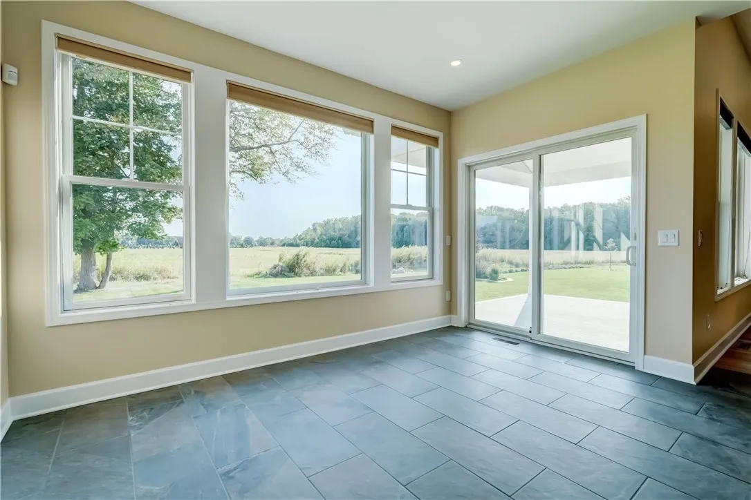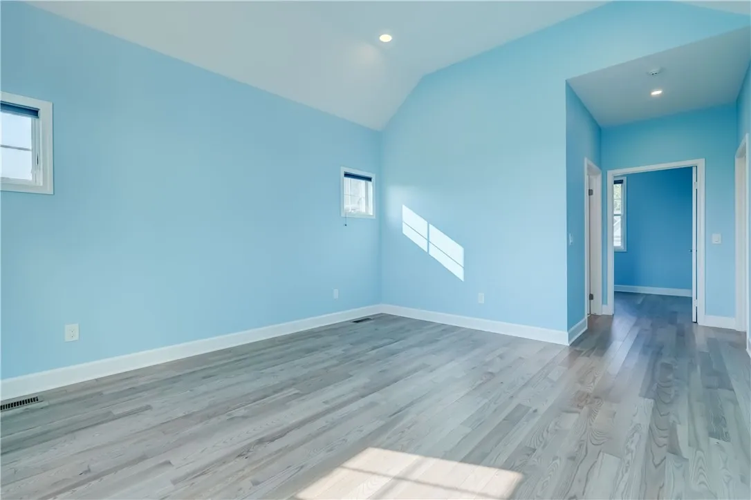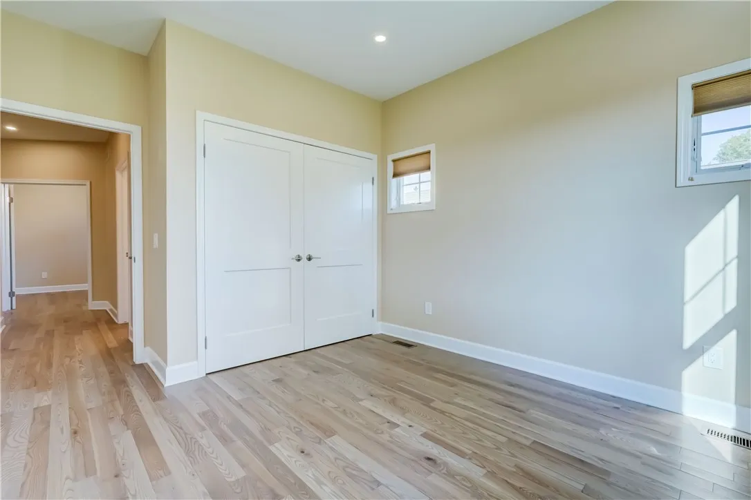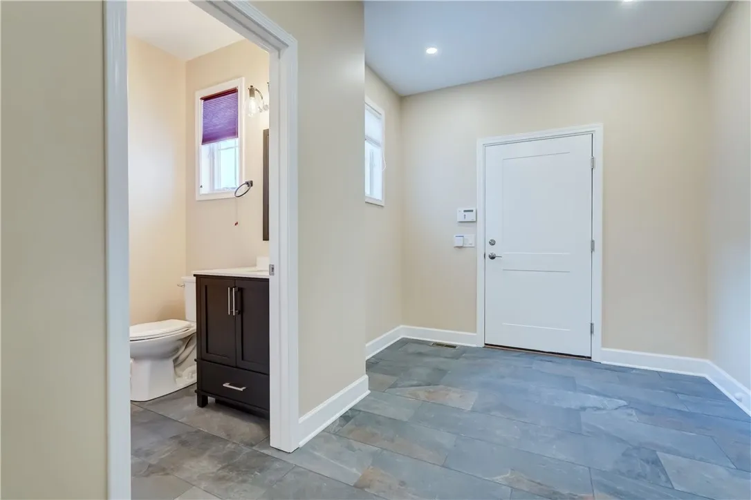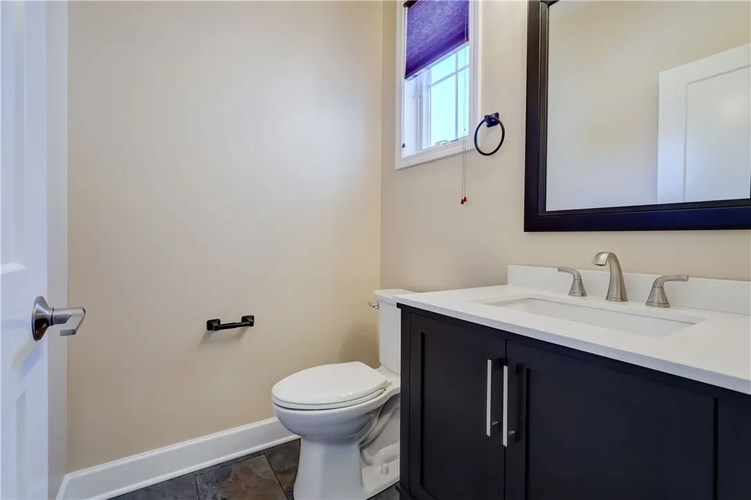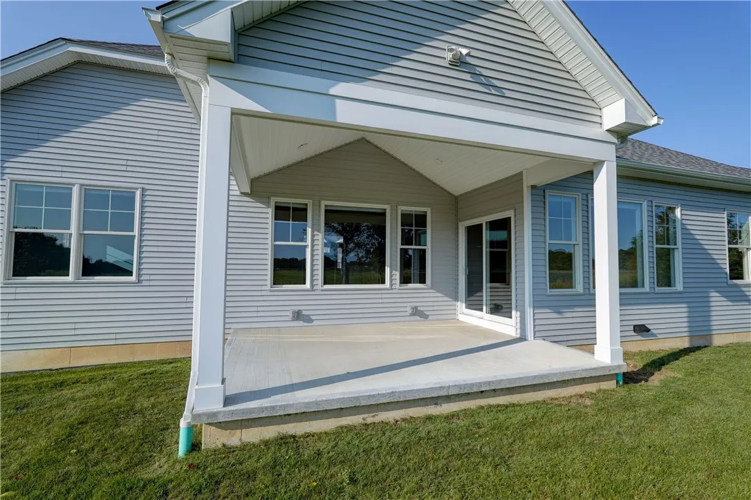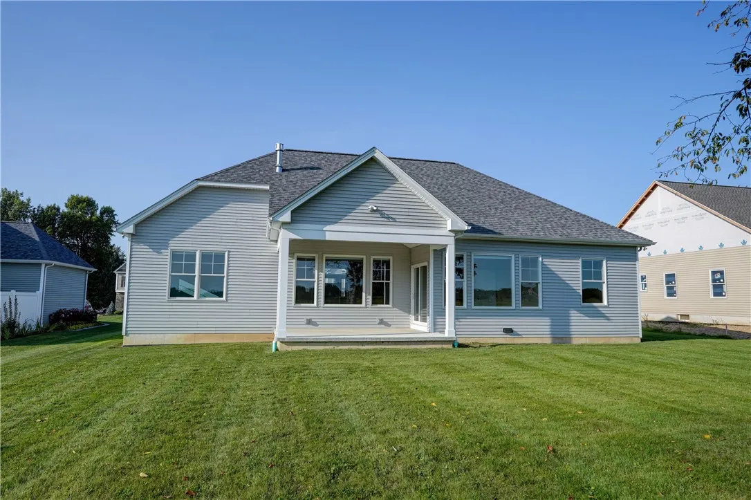Price $664,900
45 Armetale Luster, Penfield, New York 14580, Penfield, New York 14580
- Bedrooms : 3
- Bathrooms : 2
- Square Footage : 1,945 Sqft
- Visits : 2 in 5 days
Built in 2024, this beautiful Ranch is sure to check all your wish list boxes! Featuring 3 bedrooms, 2.5 baths, LED recessed lighting throughout, 9′ and 11′ ceilings, security system, 3 car garage, open floor plan and loads of natural sunlight! Step inside to the soaring 2 story foyer where slate look tile and ash hardwood floors fill the entire home! The large living room features hardwood floors, floor to ceiling cultured stone gas fireplace and large windows! The stunning, true chefs kitchen features, cherry solid wood; wood mode cabinets, leather granite island with sink, granite countertops and pantry! Upgraded appliances include: Sub Zero built in refrigerator, built in Wolf dual fuel gas range and range hood, microwave drawer and Bosch dishwasher! Sun filled eat in area offers access to the rear covered patio and serene yard with an incredible view of town owned and protected land! Split, open concept plan offers privacy to the primary suite area which features laundry nearby with washer/dryer and utility sink, elevated ceiling in the primary bedroom, large walk in closet, granite vanity, low step shower and heated floors in the primary bathroom! On the other side of the home you will find 2 good sized bedrooms (or 1 and an office w/double entry doors) plus a well appointed 2nd bathroom with tub and heated floors! Headed out to the garage is a large mudroom area, powder room and access to the full lower level! Poured concrete foundation, high efficiency furnace, tankless hot water heater and walk up access to the garage are some of the highlights of the lower level! The 3 car finished garage features chainless garage door openers, a gas line and electrical circuit for future heat installation and a circuit for a future car lift! Why wait 6-9 months to build when you could be in the beautiful Ranch home in 30 days! No expense was spared here, a true 10++! Delayed showings until Thursday 9/18 at 9am, delayed negotiations until Wednesday 9/24 at noon.





