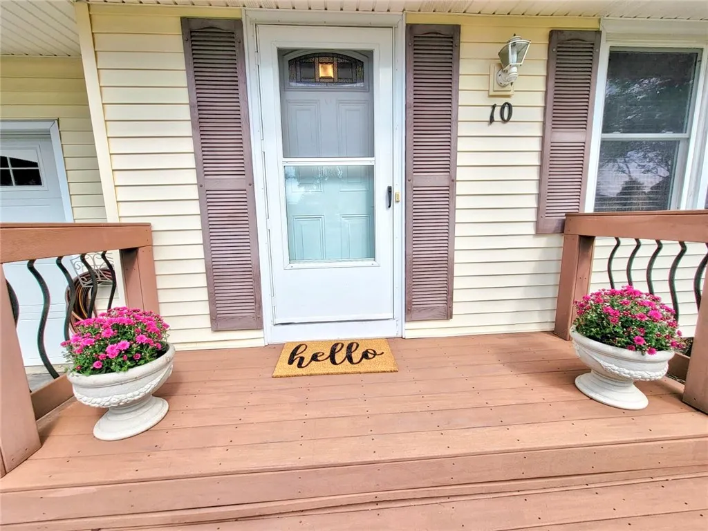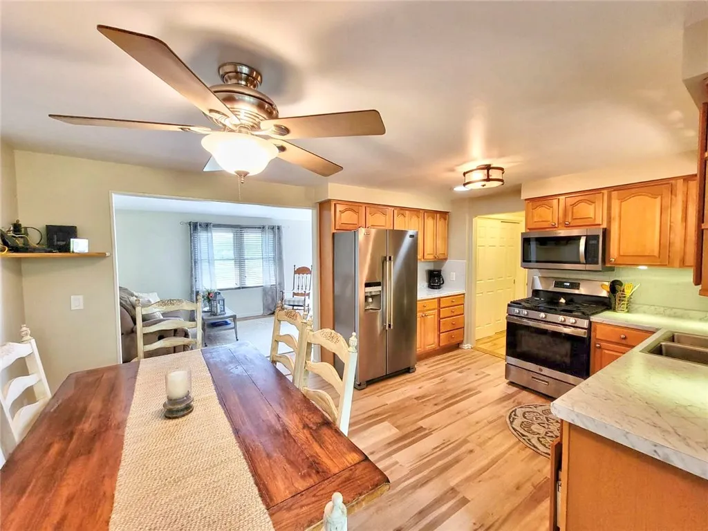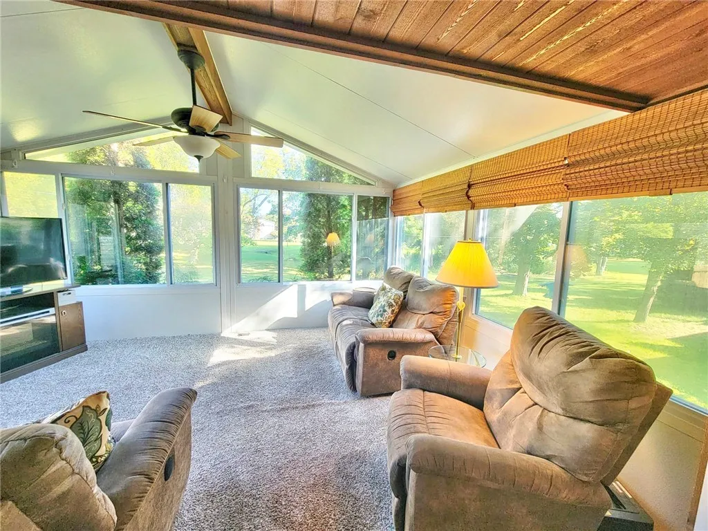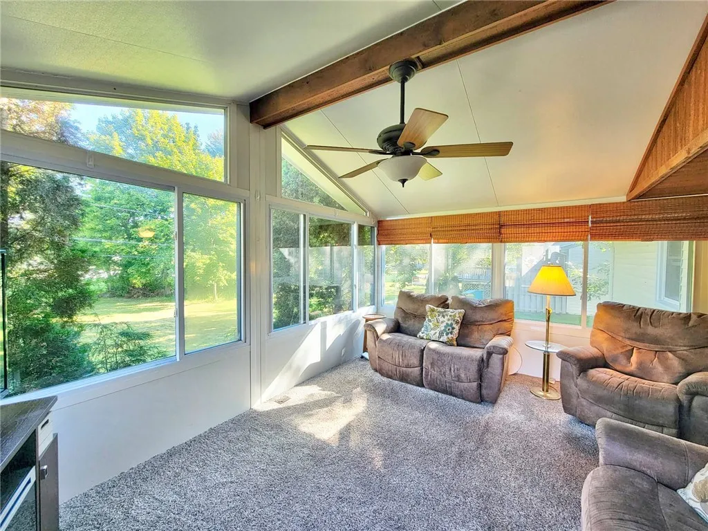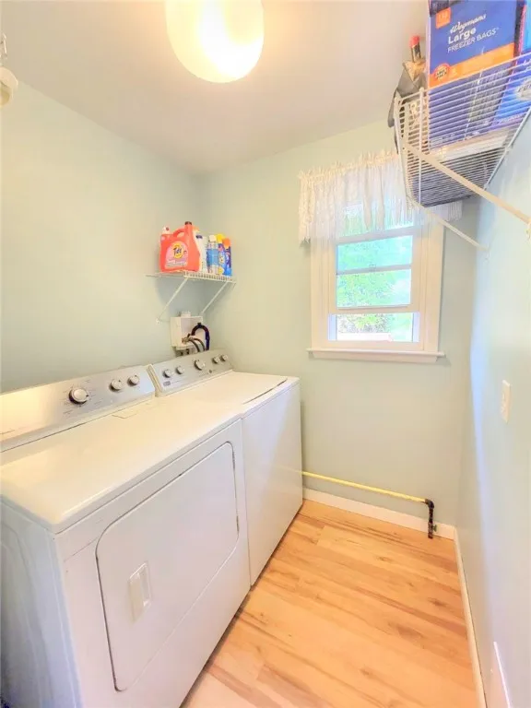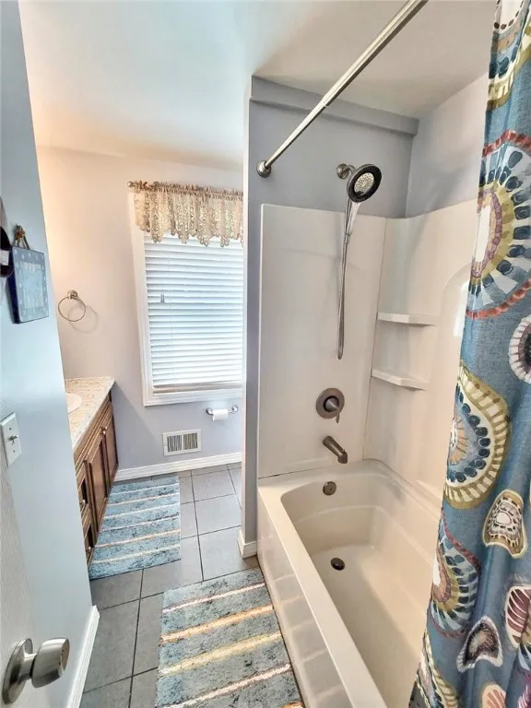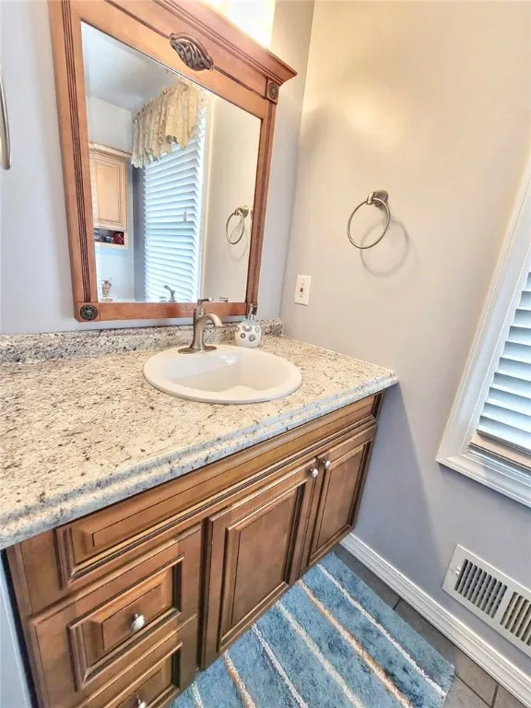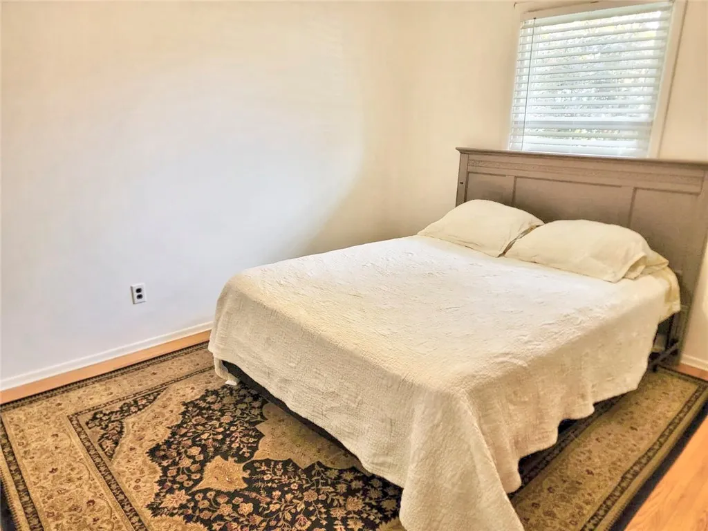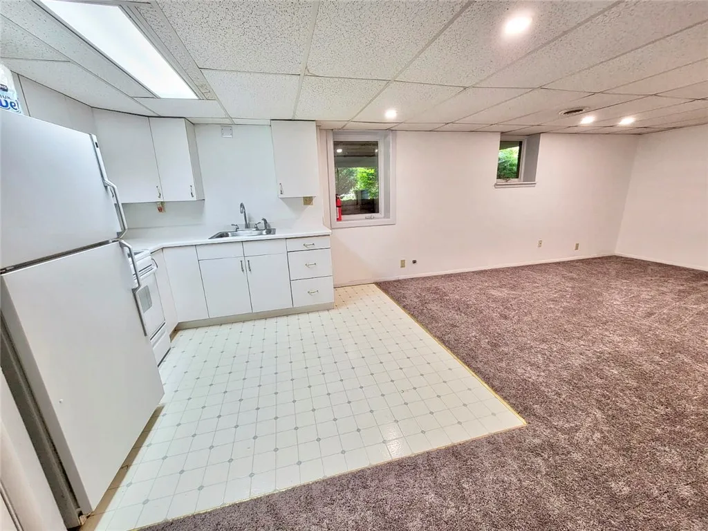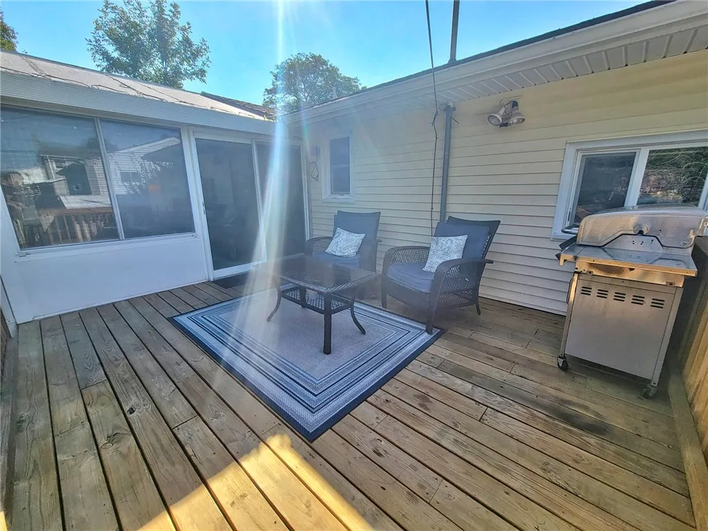Price $199,900
10 Sunny Slope Drive, Parma, New York 14468, Parma, New York 14468
- Bedrooms : 3
- Bathrooms : 2
- Square Footage : 1,152 Sqft
- Visits : 1
Welcome to this Hilton Village home. Total of ~2,000 sq ft. of beautifully finished space! This home has a finished lower level with 2 legal egress windows installed with additional ~800 sq ft. that differs from tax record sq. footage. This set up is perfect for in-law or teen suite! Lower level just had new carpet/paint last week! Full bath, living room, dining space, bedroom, storage and fully functional kitchen make this an amazing option for multi-generational living! There are two large bedrooms and full bath on first floor and 1 bedroom in lower level with full bath. Amazing neighborhood with sidewalk lined streets and a short walk into the village or to the school complex. On the first level you will find an updated kitchen with loads of beautiful cabinets and new appliances purchased this year in addition to an all new tile backsplash. This space is bright and airy and open to the living room and back family room. The 1st floor laundry near garage entrance is super convenient. The two large bedrooms boast the original gleaming hardwoods, and the upstairs kitchen, dining room and living room have newer LVP installed. The rear family room with vaulted ceiling is surrounded by windows that overlook the beautiful deck and parklike backyard. Come take a look, you won’t be disappointed! Open house Saturday 9/20/25 from 12pm (noon) to 1:30 pm. Delayed negotiations until 9/23/25 at 7 pm.






