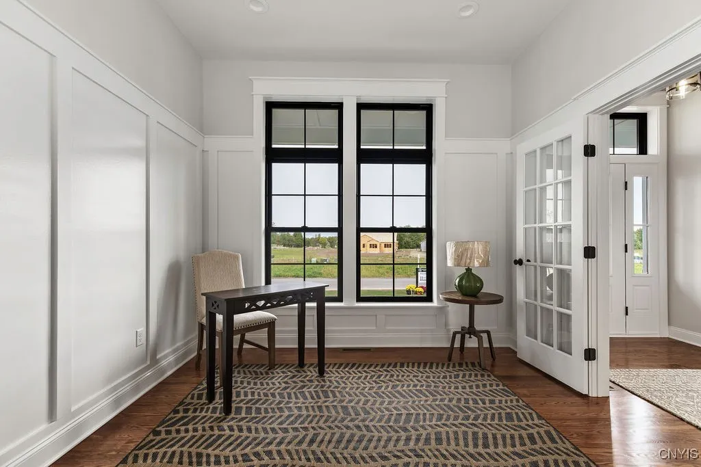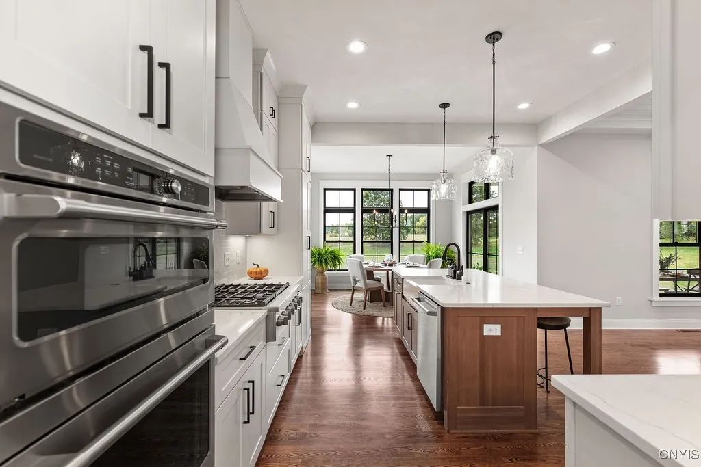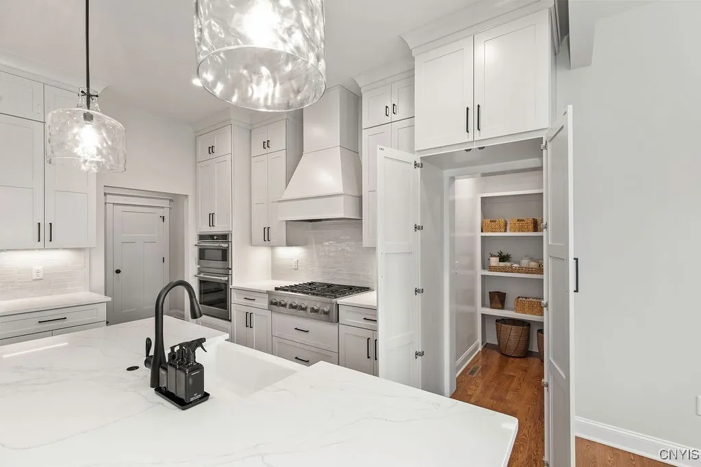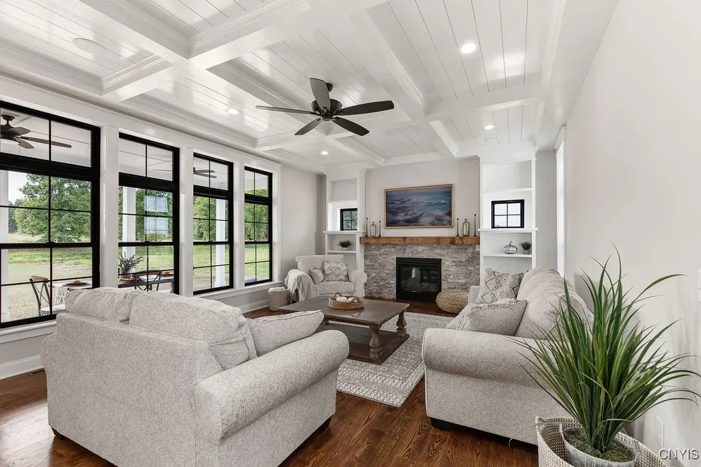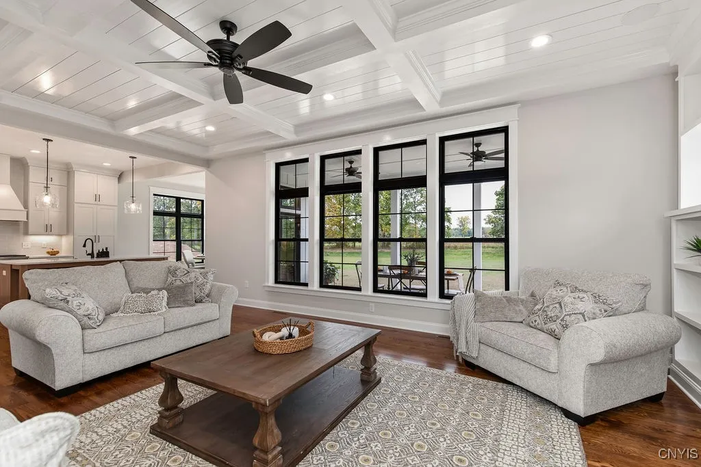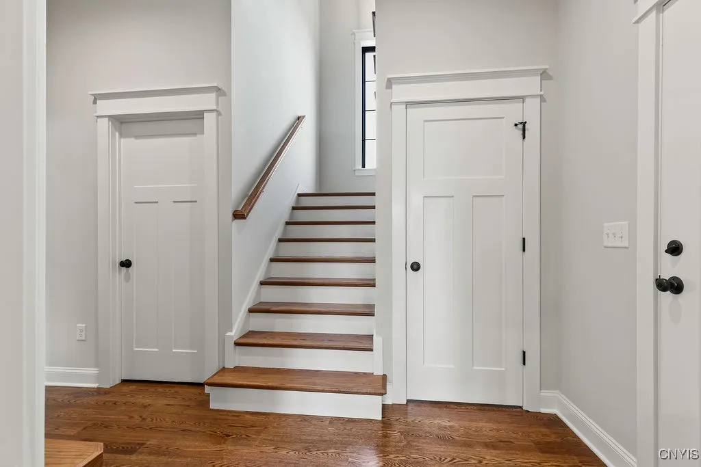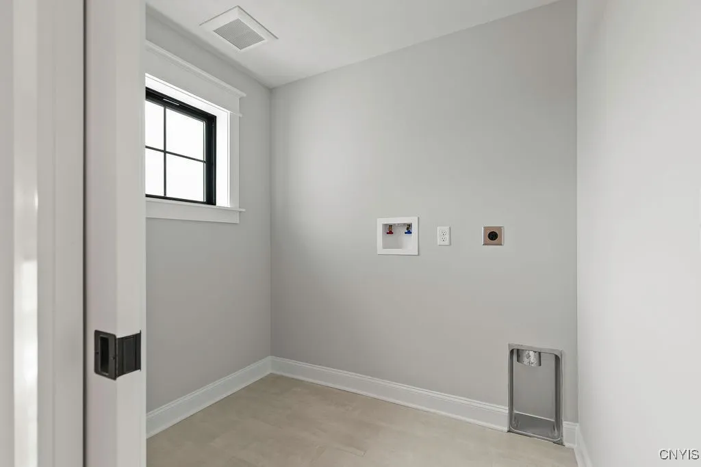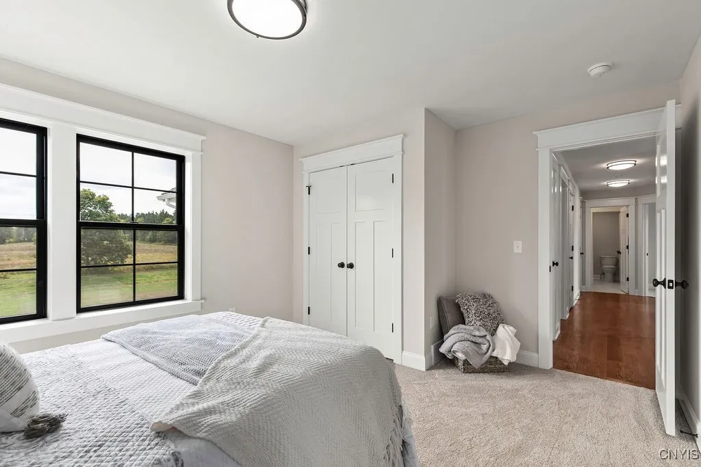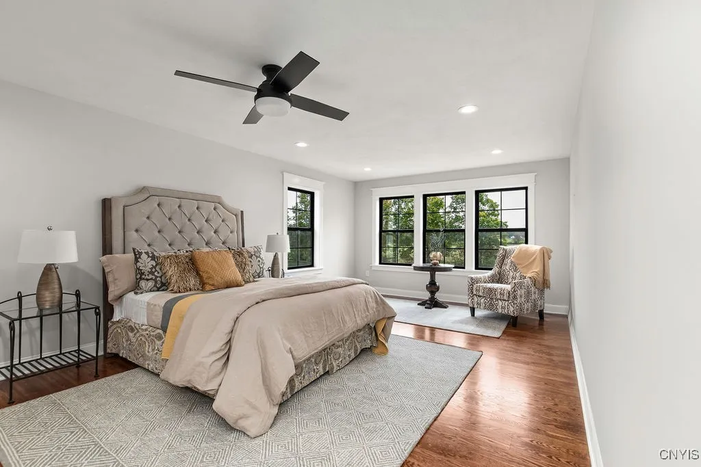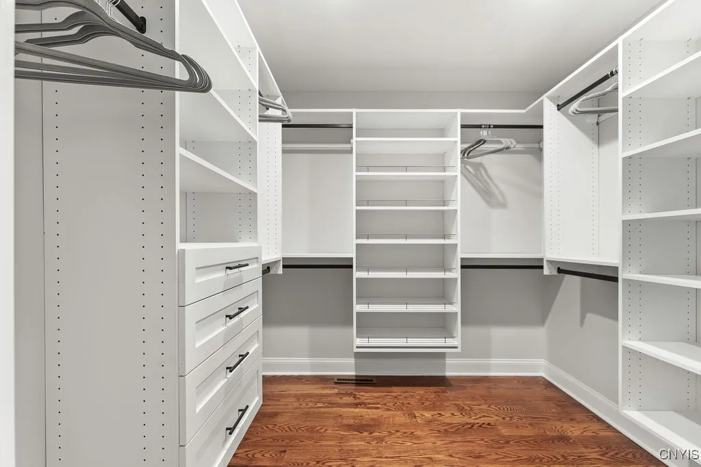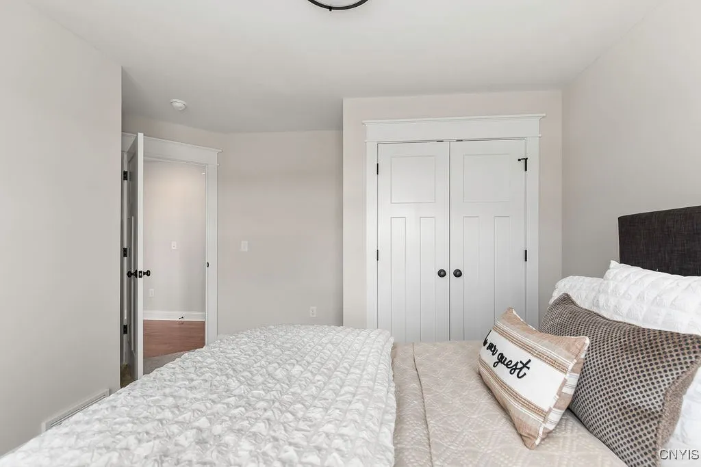Price $1,149,000
Lot 238 Muscovy, Manlius, New York 13104, Manlius, New York 13104
- Bedrooms : 4
- Bathrooms : 3
- Visits : 1
Welcome to Lot 238 Muscovy – A Heritage Homes Masterpiece in the Making
This To-Be-Built custom home by renowned builder Heritage Homes offers a rare opportunity to own a stunning, high-end residence on nearly an acre of land (.98 acres), with sweeping views and breathtaking sunsets.
Elegant Design Meets Modern Comfort
This 4-bedroom, 3.5-bath home is designed to impress from the moment you walk in. Rich wood floors lead you through the spacious open-concept main level with soaring 10’ ceilings. French doors open into a private study or living room, while an oversized mudroom features custom-built lockers for everyday convenience.
Chef’s Kitchen & Bright Living Spaces
The gourmet kitchen is a dream, featuring an oversized island with your choice of granite or quartz countertops, a large walk-in pantry, and a sun-drenched breakfast nook framed by three walls of windows and elegant transoms. The kitchen flows seamlessly into the expansive family room, where you’ll find a cozy gas fireplace, a wall of windows, and magnificent coffered ceilings that add architectural charm.
Upstairs Comfort & Luxury
A beautifully crafted staircase with wood treads and a large landing window brings you to the second floor. Here, you’ll find a spacious guest suite w/ full bathroom, a convenient second-floor laundry room, and two additional generously sized bedrooms sharing a full bath. The luxurious primary suite offers enough space for a private sitting area, a large walk-in closet, and a spa-inspired ensuite with double vanities, a high-end tiled walk-in shower, and a private water closet.
Still Time to Customize since this home is yet to be built, you still have the opportunity to personalize finishes and features to match your taste and lifestyle. Pictures are of a similar home; not all features may apply.
Additional Highlights
3-car garage
Rough-in for a 3-piece bathroom in the basement
Sump pump included
Large .98-acre lot with incredible views
Don’t miss your chance to create the home of your dreams with Heritage Homes on this beautiful lot in a desirable location.






