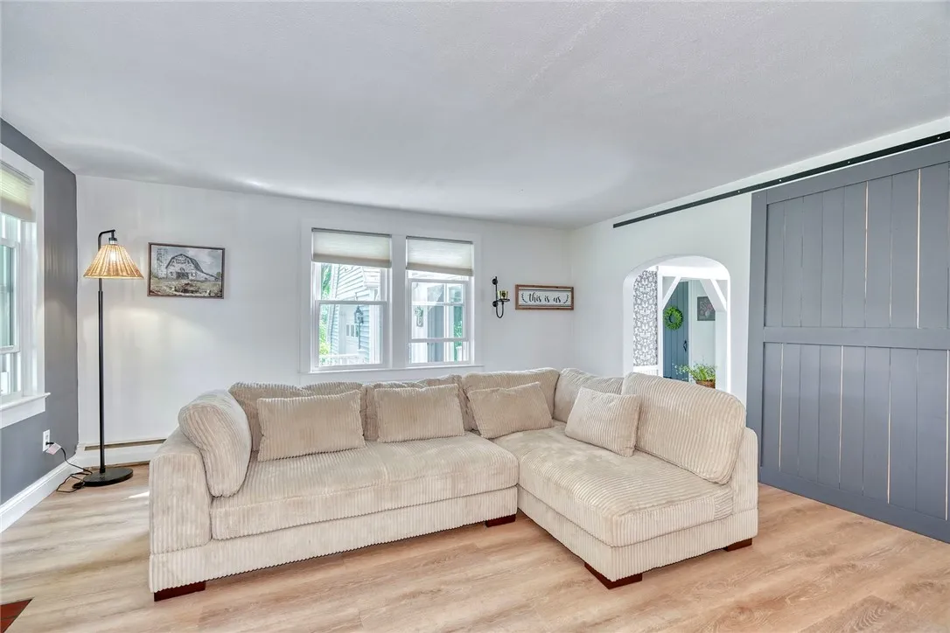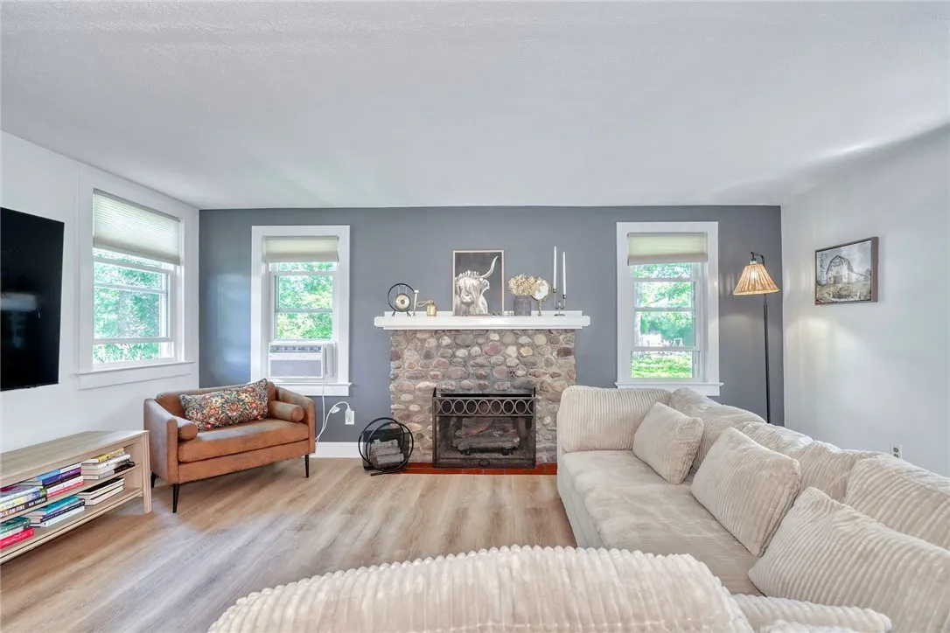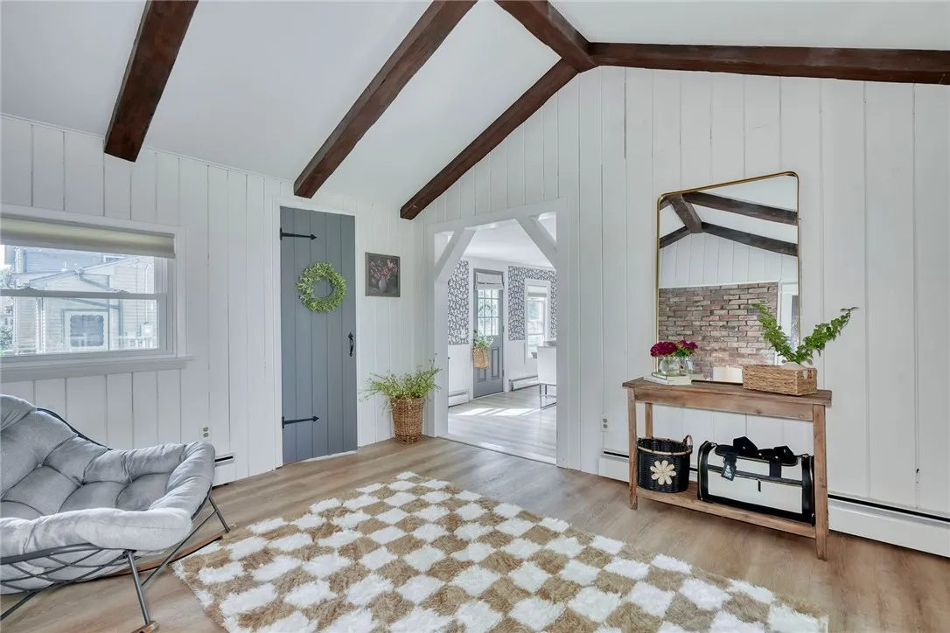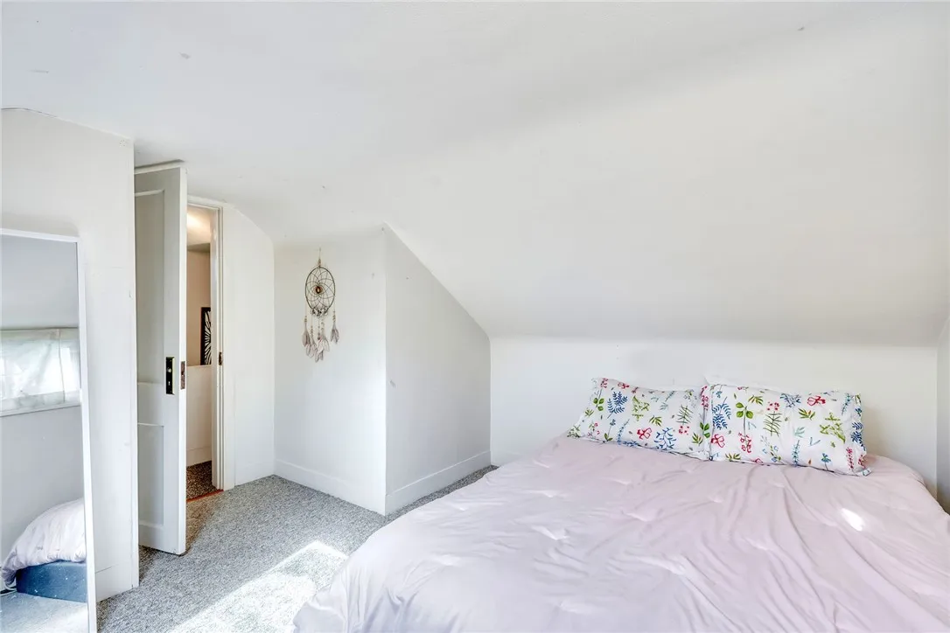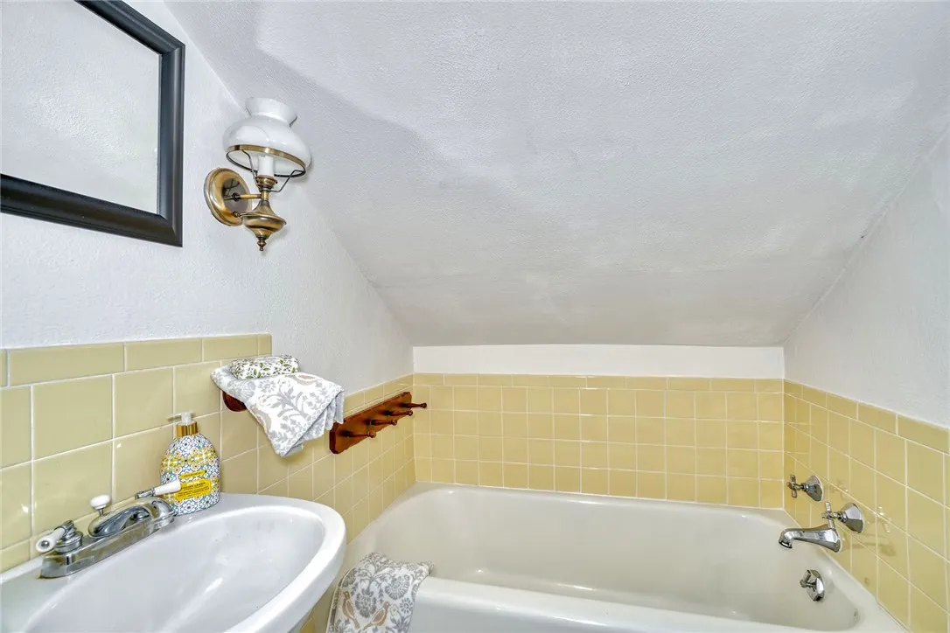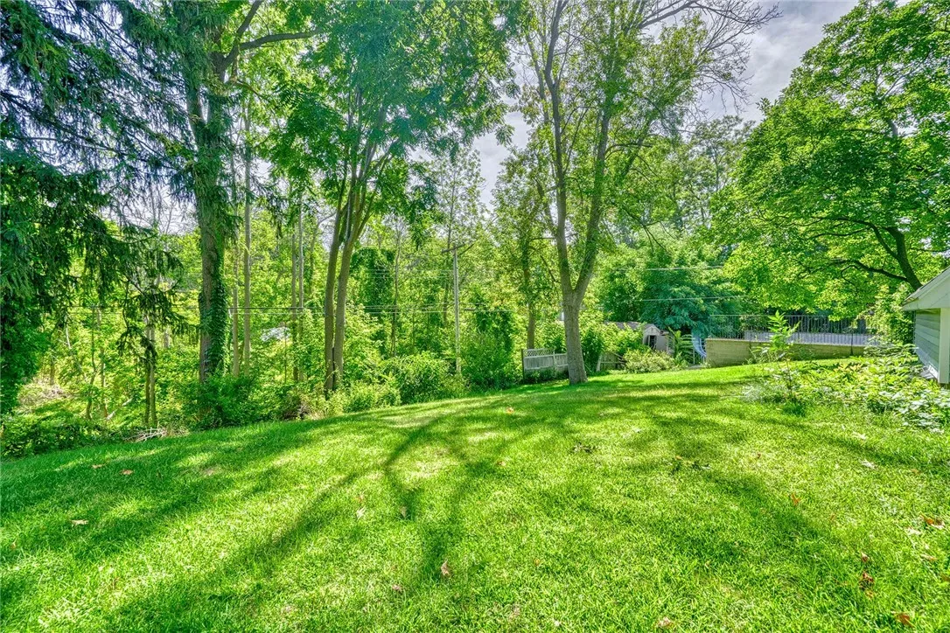Price $215,000
1023 Brown Road, Irondequoit, New York 14622, Irondequoit, New York 14622
- Bedrooms : 3
- Bathrooms : 1
- Square Footage : 1,400 Sqft
- Visits : 3 in 6 days
CHARMING STORYBOOK CAPE WITH A PRIVATE BACKDROP IN THE HEART OF IRONDEQUOIT** Park-like setting on private drive backs to wooded land PRIVACY!!—lot feels large!
BURSTING WITH CHARM & PERSONALITY!! REFRESHED Eat-in kitchen with vaulted wood ceiling beams, brick accent wall, bay window, white cabinetry, and stainless appliances. SPACIOUS FAMILY ROOM with stone fireplace (gas)! HEART OF THE HOME is the Formal Dining- Redesigned with style and connecting all main living areas! VAULTED BONUS ROOM with beams, brick wall, and slider to deck — Flexible uses!! Perfect for office, mudroom, or sitting room. ADORABLE First-floor half bath! Upstairs: 3 bedrooms + full tiled bath with soaking tub. Additional tiled shower in lower level! ALL NEW WINDOWS!! Relax on the shaded composite deck overlooking the private backyard. 2-CAR GARAGE! PART-FINISHED BASEMENT with Laundry Area & Full tiled shower!
LOCATION! **Water, parks, and fun just around the corner — Lake Ontario, Irondequoit Bay, Durand-Eastman Park/Beach, and Seabreeze minutes away! Everyday ease with quick access to shopping, dining, expressways, and the neighborhood primary school within walking distance!
***NO DELAYED NEGOTIATIONS *** See Video Tour!!



















