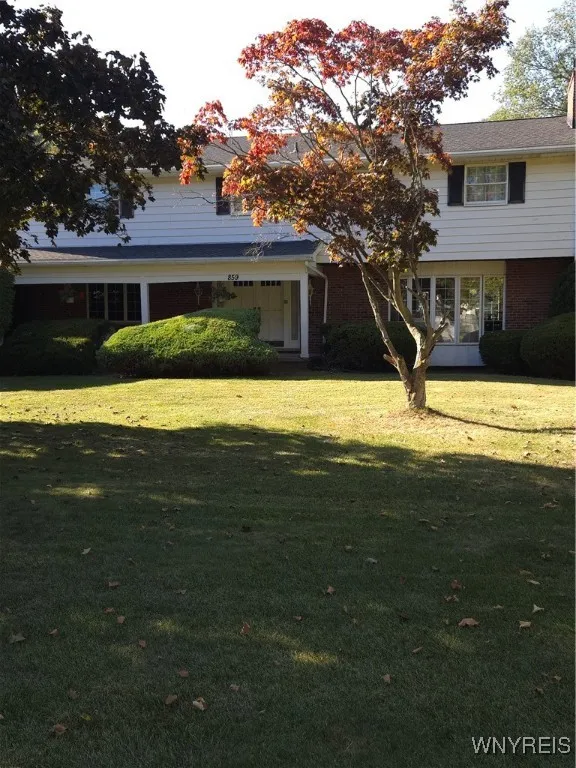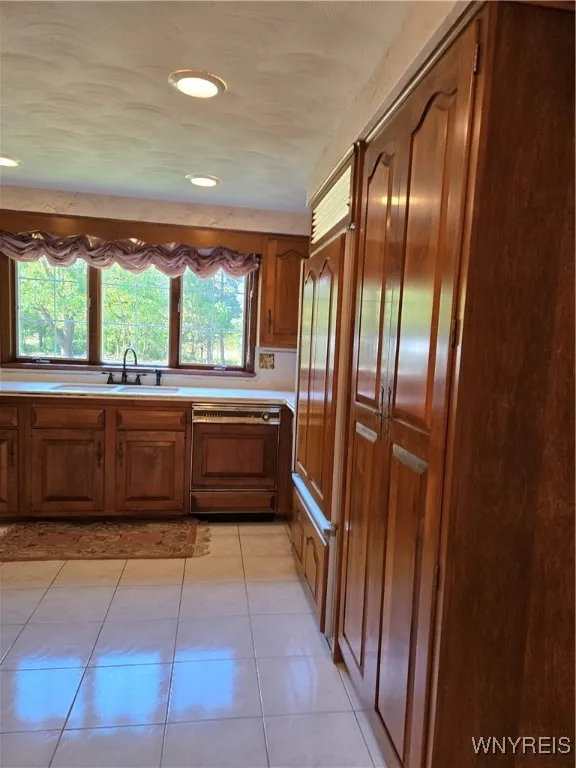Price $599,900
859 The Circle Drive, Lewiston, New York 14092, Lewiston, New York 14092
- Bedrooms : 5
- Bathrooms : 2
- Square Footage : 3,088 Sqft
- Visits : 3 in 5 days
Rare find, Solid brick built family home featuring 5 bedrooms, 2 full baths plus 2 half baths. The home is super dynamic when it comes to family living. Enjoy the over size covered front veranda and a spacious rear patio allowing space for a wonderful way to enjoy quiet time after the end of the day. Covered rear spacious patio with firepit for family fun with gas igniter . The property offers a total of 4 wood burning fire places. Fully finished lower level with full kitchen, formal dining room, spacious living room with full brick WBFP.
The lot is totally private with mature trees and shrubs, truly a story book garden yard. The yard is also adorned with a white gazebo. There is an amazing breezeway complete with WBFP with gas igniter. allowing for complete privacy to a 3 car attached garage.
Most of the mechanics have been updated in the home. Gorgeous spacious kitchen with wood mode cabinets, Gas range with spacious Grotto. The counters look like they had just been installed with Corian looking as good as the day they were installed along with a double sink. Elegant formal dining area in the kitchen with a beautiful crystal chandelier along with a full wall of beveled mirror. Exquisite formal dining room offering space for a large gathering. Formal living room with WBFP. The living room is spacious enough to allow for a open space dance floor. The den is generous in size with loads of custom shelving, a great space to work remotely with 2 separate entrances with a wood burning brick fireplace.
The flooring on the first and second floor are all oak .
This is a very bright home with large windows throughout allowing for excellent natural lighting.
A convenient 1/2 bath off of the mud room with walkout to the breezeway.
This is a great entertaining home.
This home is very clean and ready for quick closing.
Second floor offers a primary bedroom with full bath and private enclosed deck. The other 4 bedrooms are generous in size with one of the bedrooms having a half bath. bath. All bedrooms offer excellent storage.
Waiting on floor plan along with professional pictures to come shortly. Showings begin immediately.



































