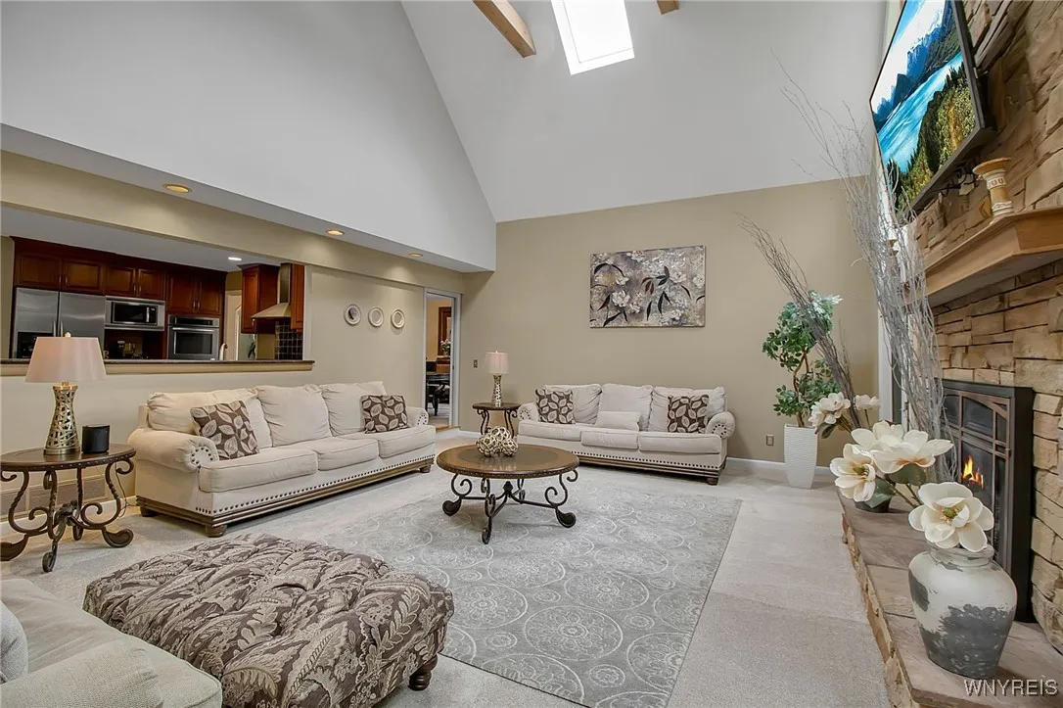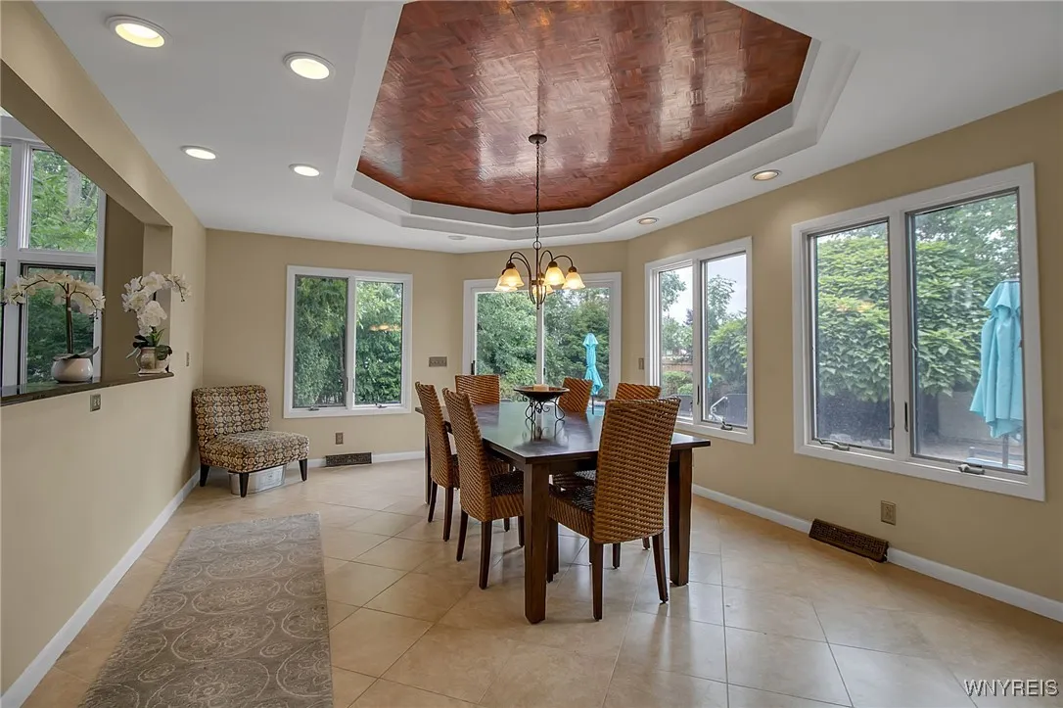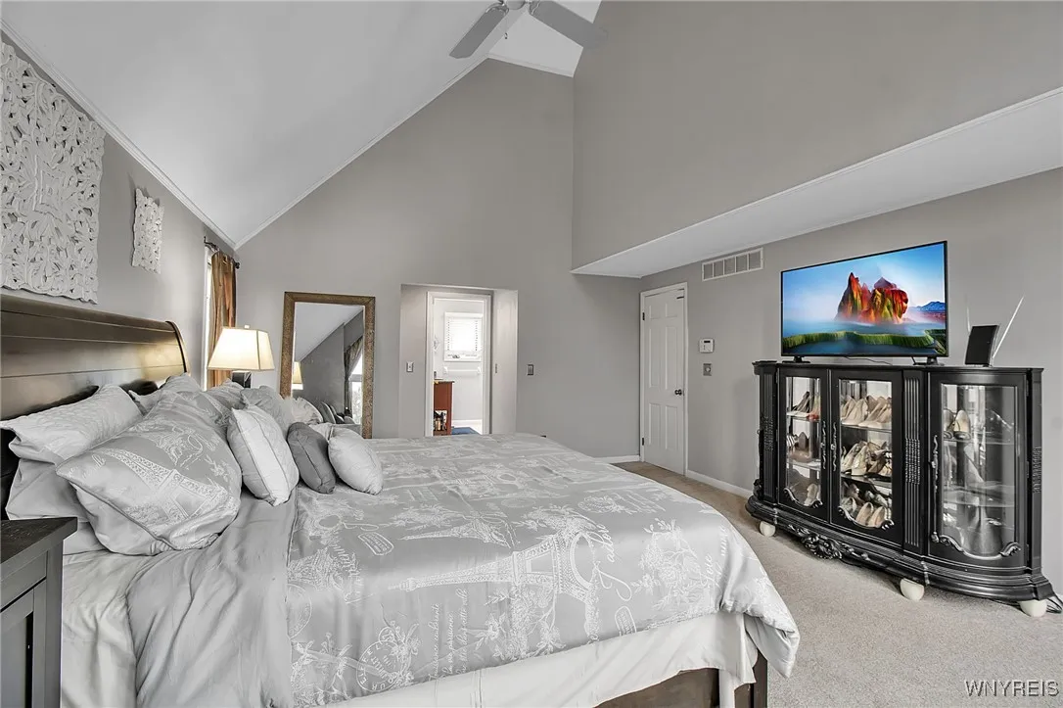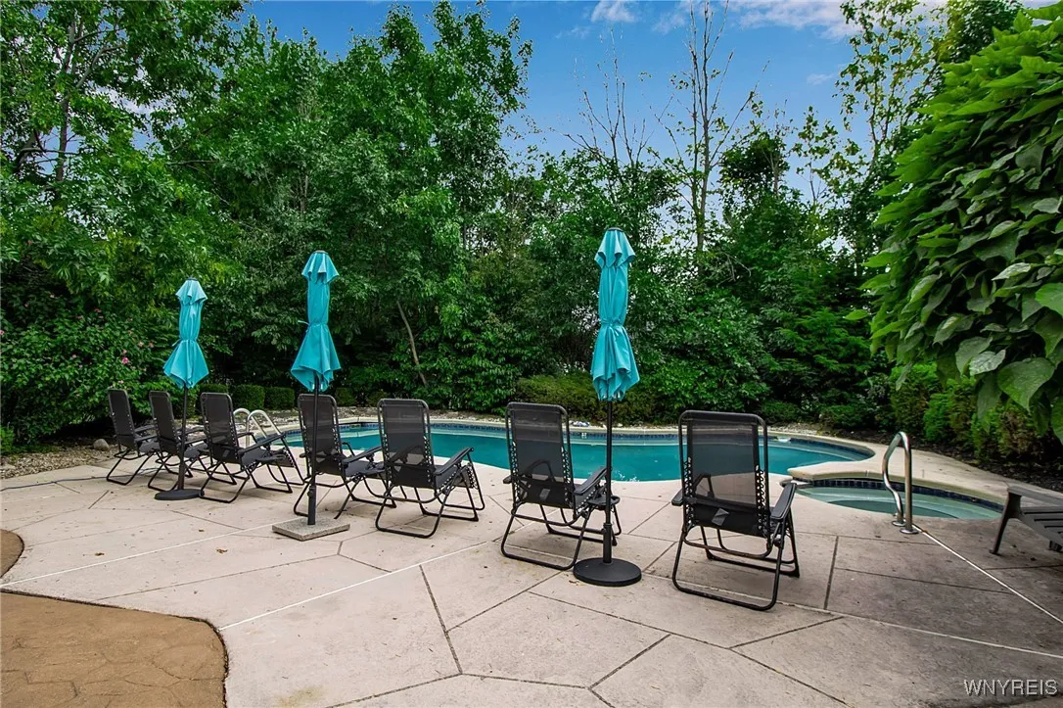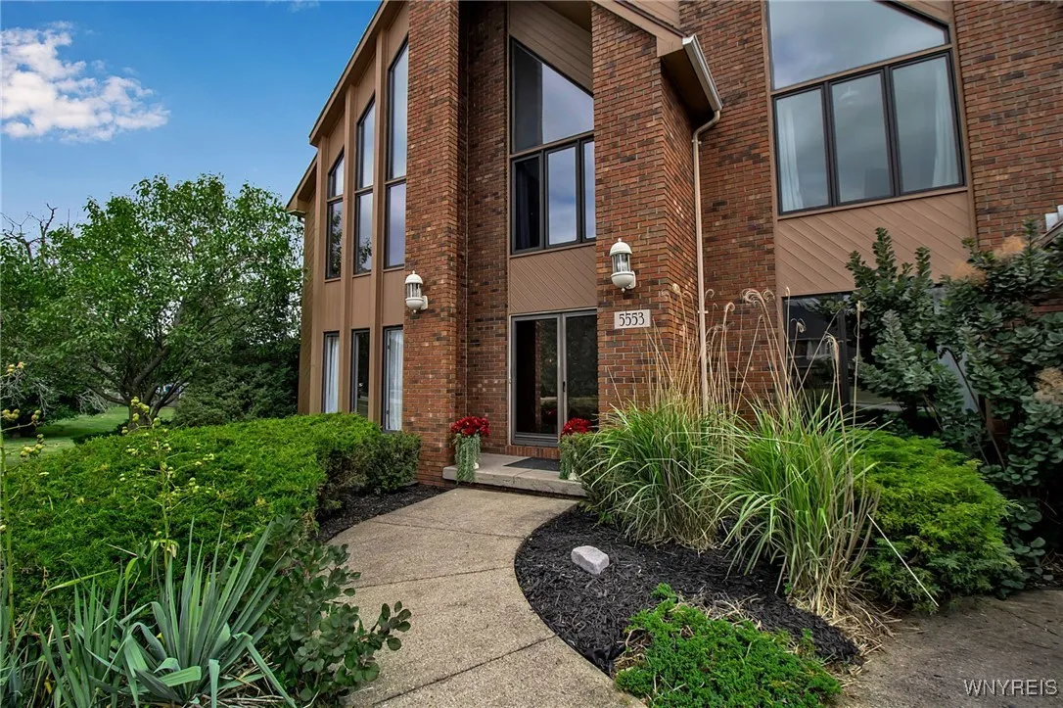Price $779,900
5553 Hidden Pines Court, Clarence, New York 14221, Clarence, New York 14221
- Bedrooms : 5
- Bathrooms : 2
- Square Footage : 3,707 Sqft
- Visits : 5 in 6 days
Stunning 5 bed, 2.5 bath home on a 1.1-acre cul-de-sac lot in highly sought-after Loch Lea Estates, close to all conveniences. A welcoming foyer features a staircase w/custom railings adding an elegant touch & showcases the open flr plan. Kit w/cherry cabs, granite, a brkfst bar, & SS appls. Enjoy the sunroom or spacious eating area off the kit. The fam room features soaring ceilings & a layered stone fireplace w/gas insert. The formal liv & din rms have new wall-to-wall carpet ,Aug ’25.. The den featuring newer wall-to-wall carpet, custom-built-ins, & French drs is off the foyer. The ensuite w/vaulted ceiling, new wall-to-wall carpet-Aug ’25, a lrg walk-in closet & a glamour bath w/whirlpool tub, a shower stall, & granite counters. Aa add’l 4 generously sized beds, all w/new wall-to-wall carpeting; Aug ’25. The fabulous yard is complete with w/an in-ground gunite pool that includes a hot tub, Kool Deck surface around the pool, a privacy fence, & a stamped concrete patio surrounding the expansive pool area. The pool area has been enhanced w/newly leveled concrete, creating a seamless, polished look that’s both safe & stunning. A transferable 2-year warranty provides added peace of mind. The surrounding space feels open & inviting, perfect for lounging & entertaining. Pool features a brand-new pump installed Aug ’25 along w/a heater to extend the swimming season. The lrg 1st-flr laundry/mudroom is accessible from the 3.5-car side-load garage. The partially finished LL rec room, w/new wall-to-wall carpeting installed in Aug ’25, is a great bonus area. Home has beautiful natural light throughout! Add’l recent upgrades include a newer roof ’18, newer furnace & AC, & 2 new HWTs ’22. The home was repainted throughout & wallpaper & popcorn ceilings were removed in several rooms. This home features beautiful natural light. Add’l features include an irrigation system front & back, an alarm system & a whole-house generator. Home is located in the highly rated Wmsvl School District! OPEN AREA ON THE LOT CANNOT BE BUILT ON PER TOWN OF CLARENCE ZONING DEPT PER ORIGINAL MAPPING NO DWELLING CAN BE CONSTRUCTED ON THE OPEN PORTION OF THE LOT. HSA Home Warranty included.














