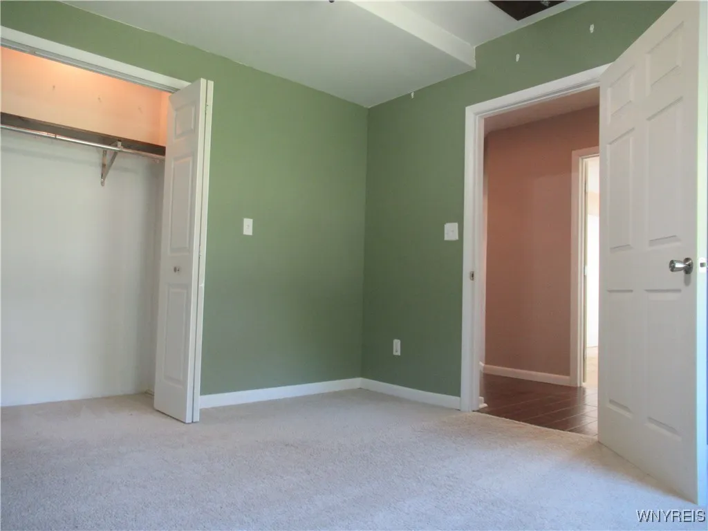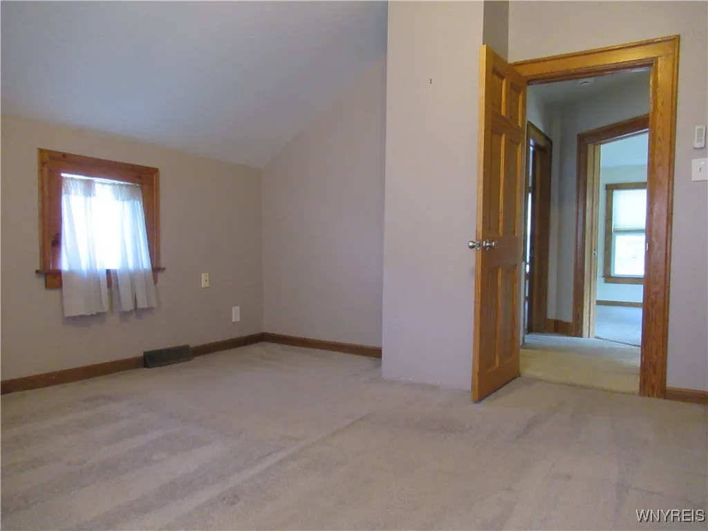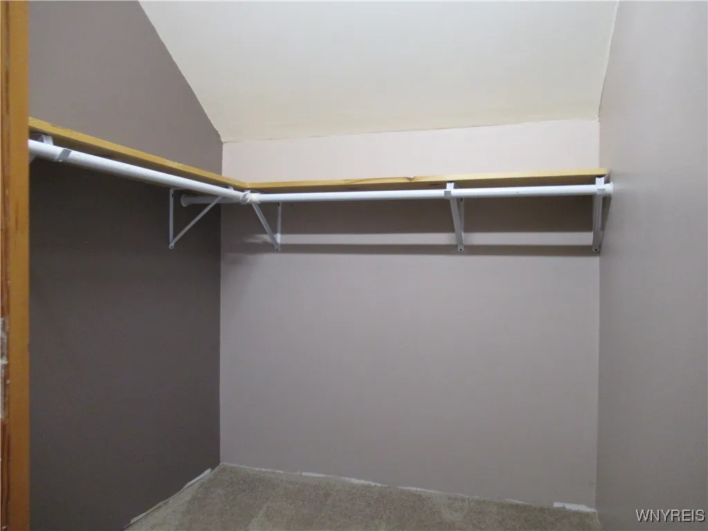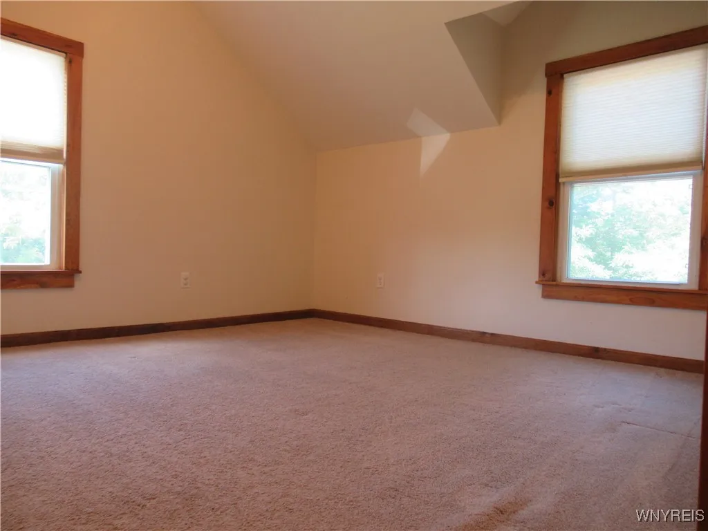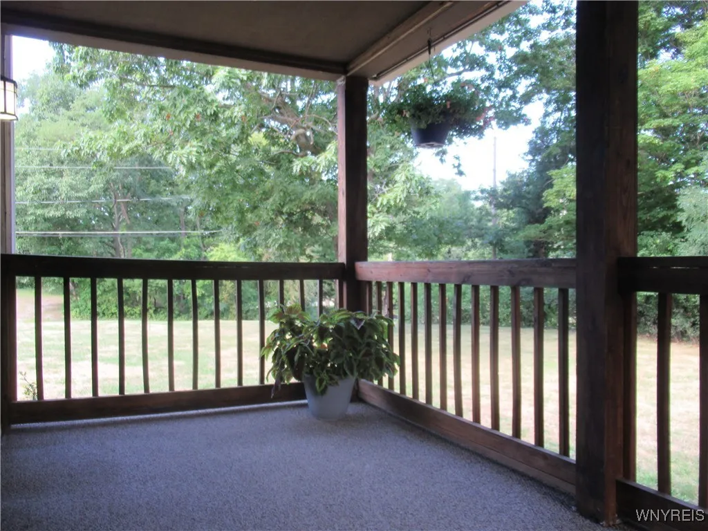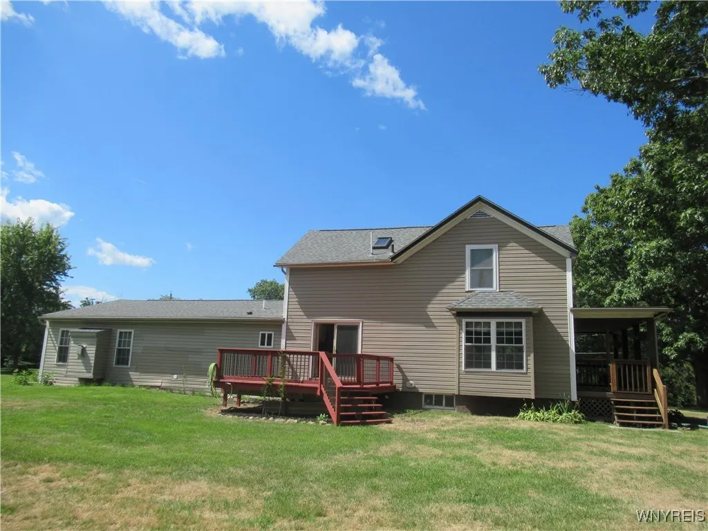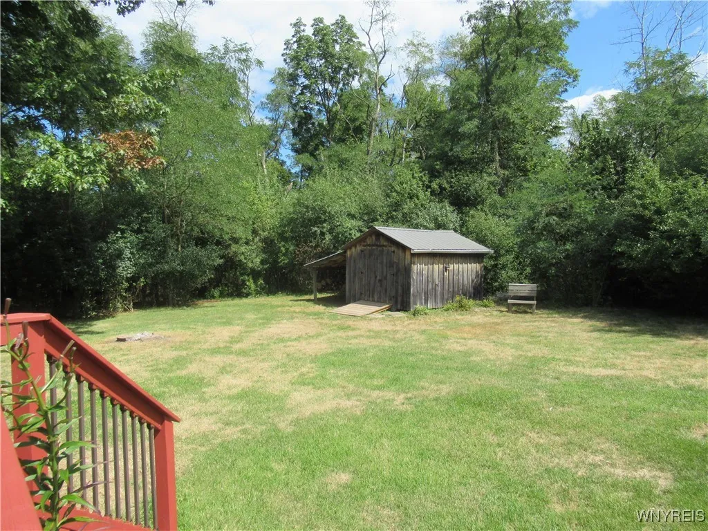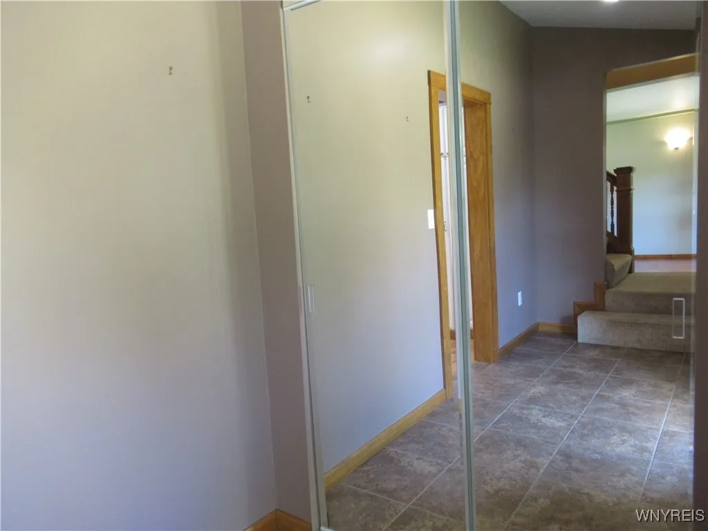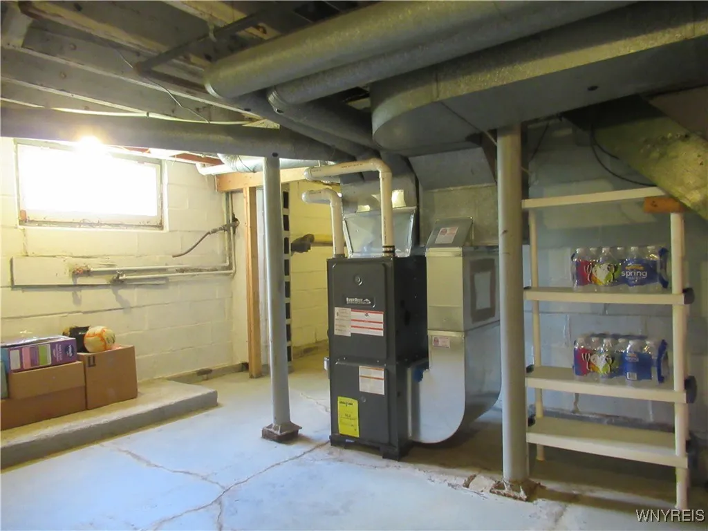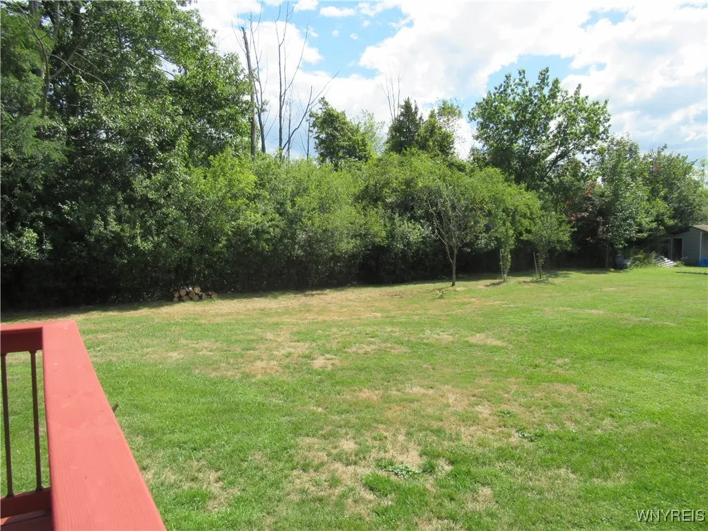Price $329,000
6843 Lake Shore Road, Evans, New York 14047, Evans, New York 14047
- Bedrooms : 4
- Bathrooms : 2
- Square Footage : 2,407 Sqft
- Visits : 1 in 6 days
Step into a home that breaks the mold—This Grand 4-bedroom, 2-bath Home is absolutely not your cookie-cutter layout. Designed with character and comfort in mind, it offers spacious living areas and a flexible floor plan perfect your modern lifestyles. The fully applianced eat-in kitchen features sliding glass doors that lead to a generously sized deck overlooking a private, tree-lined yard—ideal for entertaining, relaxing, or enjoying quiet mornings. The large living room flows seamlessly into a charming screened-in side porch, creating a cozy indoor-outdoor experience. Family room with radiant heat adds warmth and versatility, perfect for movie nights or a quiet retreat. The first-floor bonus room offers even more possibilities—it could easily be converted back into an attached garage, used as a home office, gym, or creative space. Convenience is key with first-floor laundry and ample storage throughout. Recent updates include a tear-off roof in 2019, giving peace of mind for years to come. Located in a desirable area, this home offers both privacy and proximity to local amenities, schools, and parks. Whether you’re looking for space to grow, entertain, or simply enjoy, this property delivers. The seller reserves the right to set an offer deadline, so don’t miss your chance to own this truly special home. See it today and experience the charm and potential firsthand.















