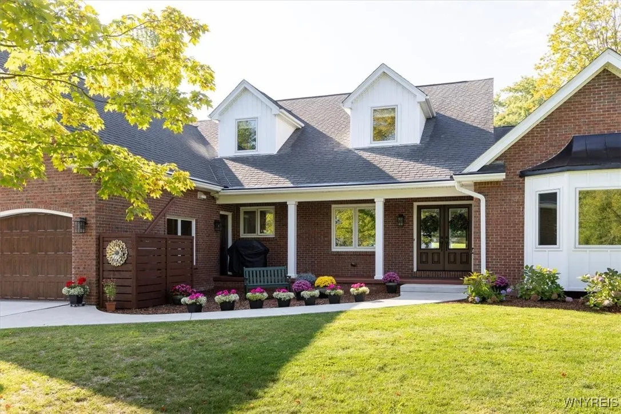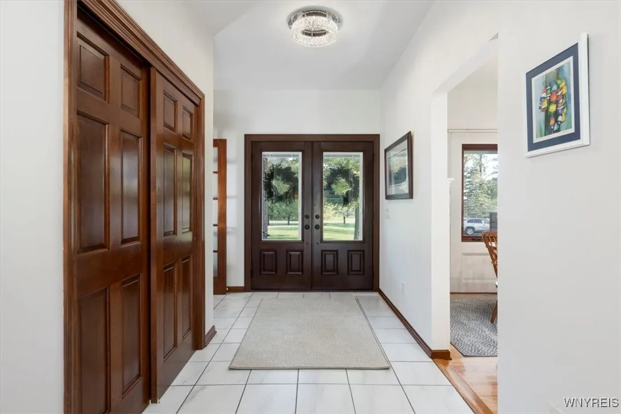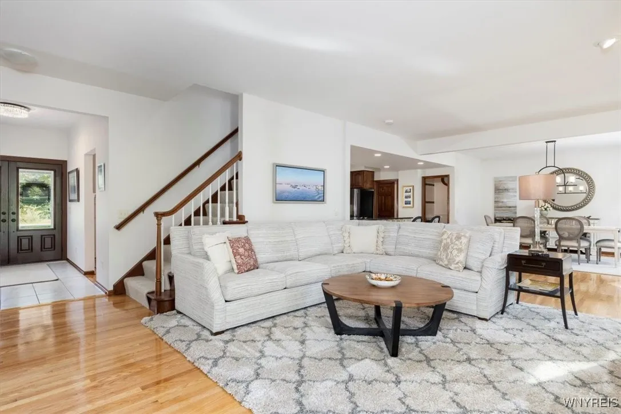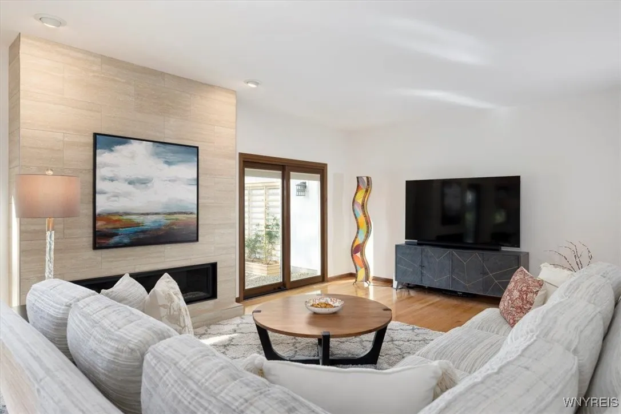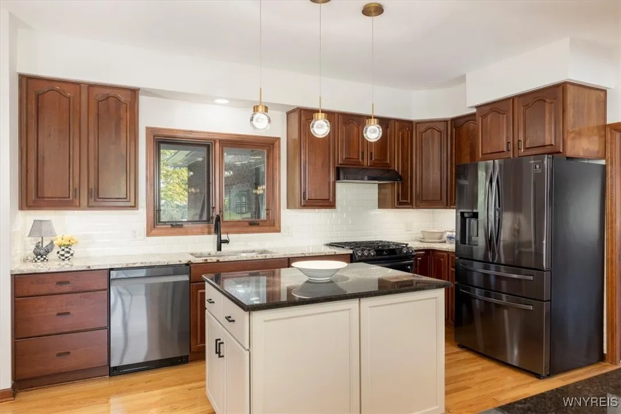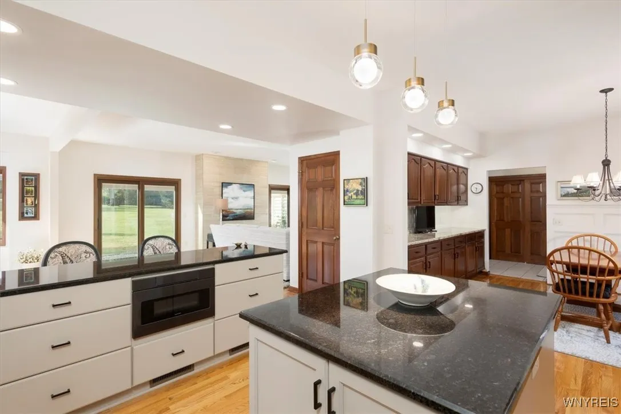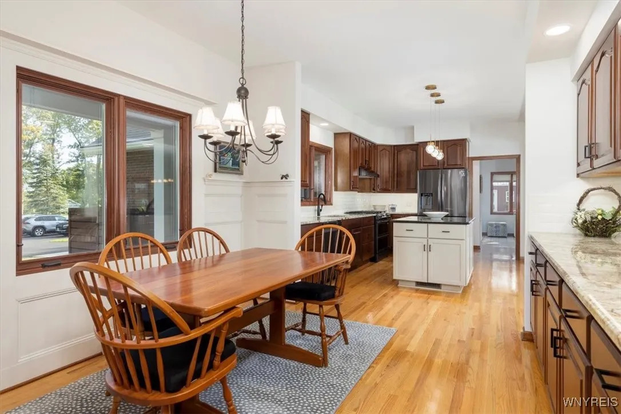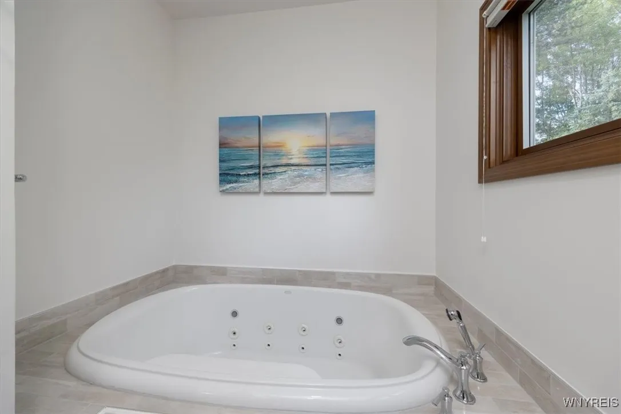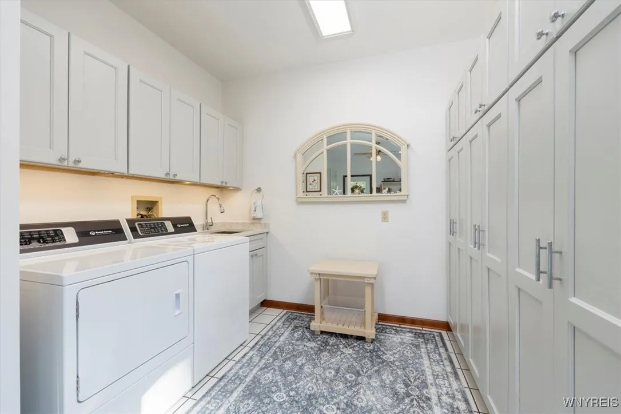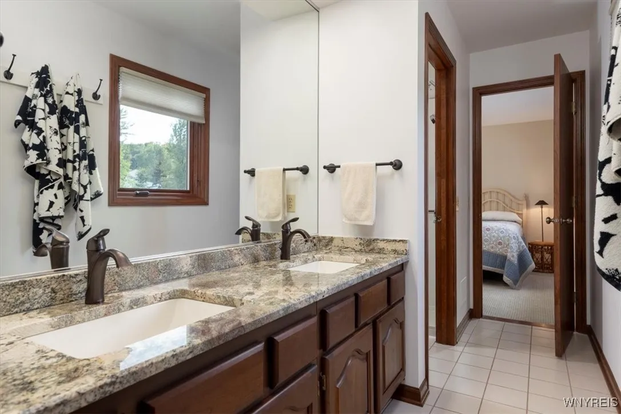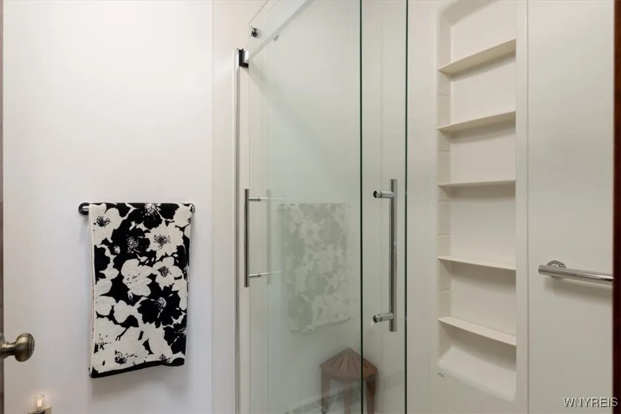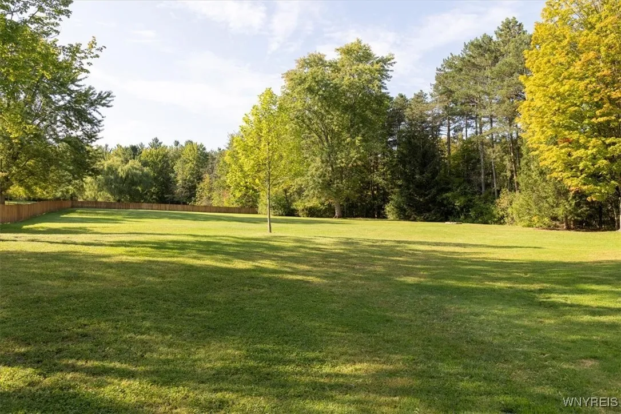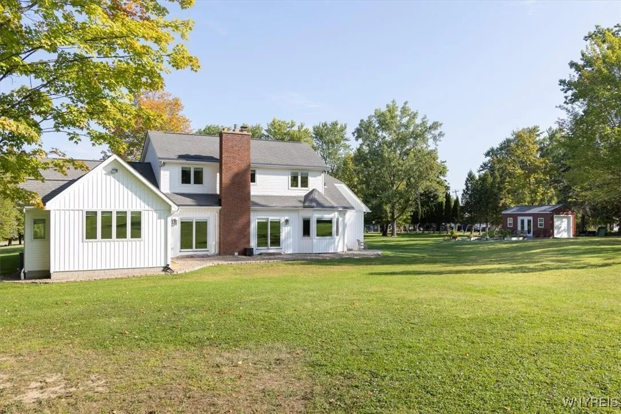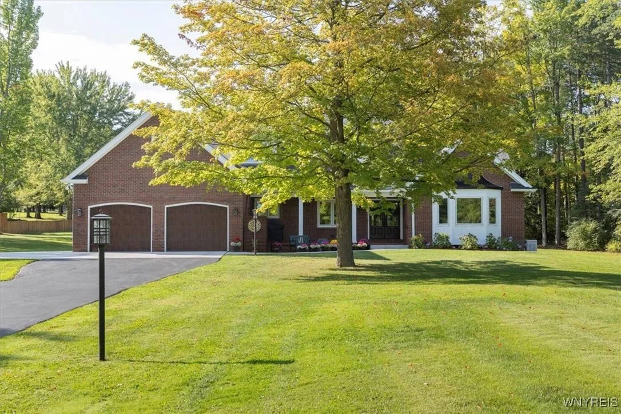Price $899,900
7555 Ellicott Rd, Orchard Park, New York 14170, Orchard Park, New York 14170
- Bedrooms : 3
- Bathrooms : 2
- Square Footage : 3,401 Sqft
- Visits : 1 in 1 days
Traditional elegance meets transitional style in this beautifully updated home. Nestled at the end of a long driveway, it makes a striking first impression with its classic brick façade and fresh farmhouse-style board and batten vinyl siding.
Inside, a tiled foyer opens to soaring nine-foot ceilings and an airy, open layout. Lives like a ranch – The main level features a spacious living room, formal dining area, large office, serene primary suite, kitchen, butler’s pantry, and laundry—all thoughtfully designed for comfort and function.
The living room boasts gleaming hardwood floors and a stunning new gas fireplace framed in contemporary tile, flanked by sliding doors with backyard views. The adjoining dining room shines with a charming bay window.
The heart of the home is the updated kitchen with two new islands, modern appliances, and a spacious breakfast area. A nearby space includes a bay window, custom pantry, coffee bar, and laundry area—keeping everything convenient.
The first-floor office is ideal for working from home, with hardwood floors, bay window, and built-ins. The primary suite is a private retreat with hardwood floors, tray ceiling, and a sitting or dressing room with vaulted ceilings. The luxurious en-suite bath includes dual vanities, jetted tub, tiled walk-in shower, and private water closet. Upstairs are two bedrooms connected by a Jack and Jill bath, with dormer nooks perfect for reading or study. A stylish linen closet with barn doors adds charm, and a large walk-in attic with vaulted ceiling offers potential for a media room, extra bedroom, or studio.
Step outside to new stone steps, flagstone patio, and an additional patio across the back—ideal for entertaining or relaxing. A garden house and raised beds welcome your green thumb. The finished garage features an epoxy floor, heating/cooling, workstation, and dog wash station—a perfect space for hobbies or pampered pets. This home blends timeless design with modern upgrades, including Provia doors and Pella Reserve windows, creating a peaceful, welcoming setting and improving energy efficiency. Come see for yourself! Showings begin 9/17/25. Delayed negotiations until 9/26/25 12PM.




