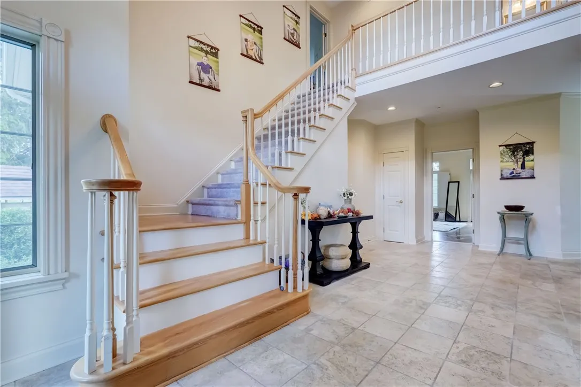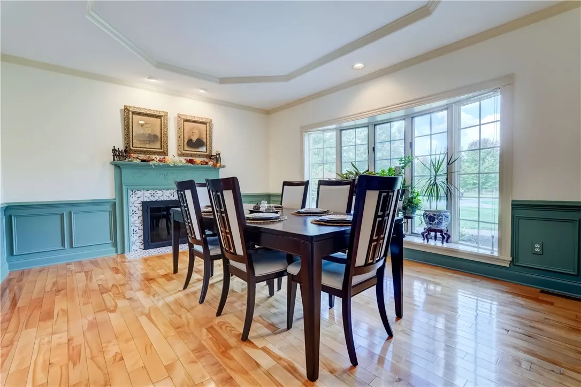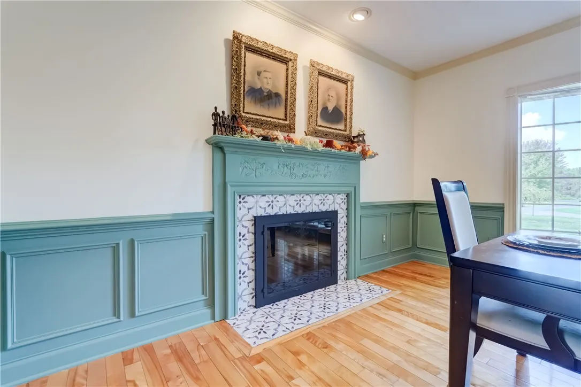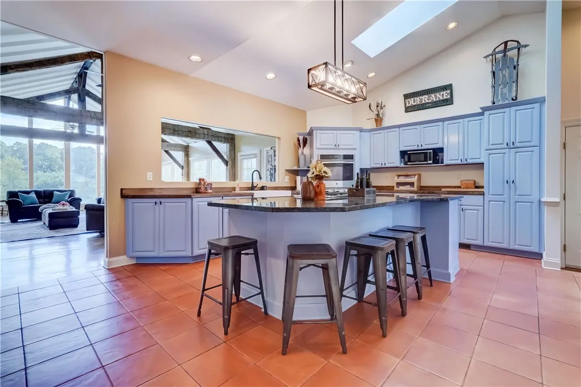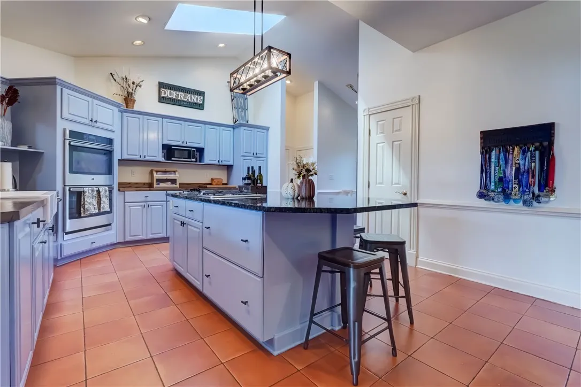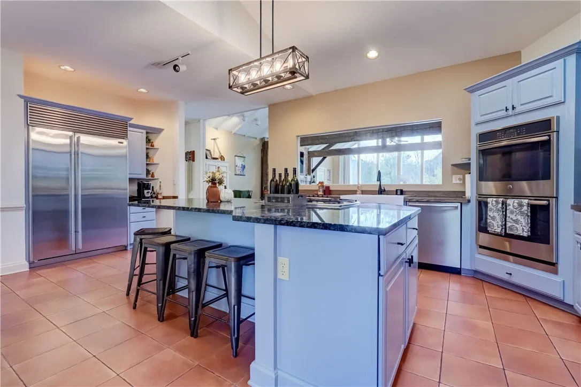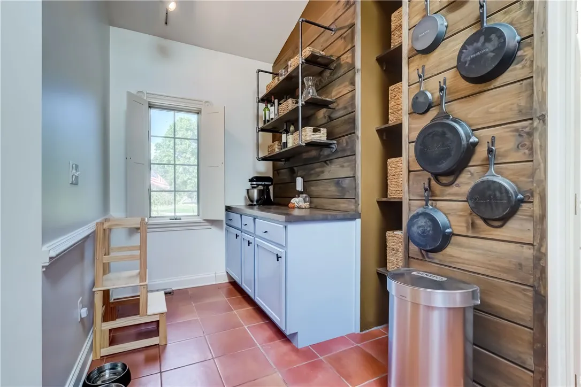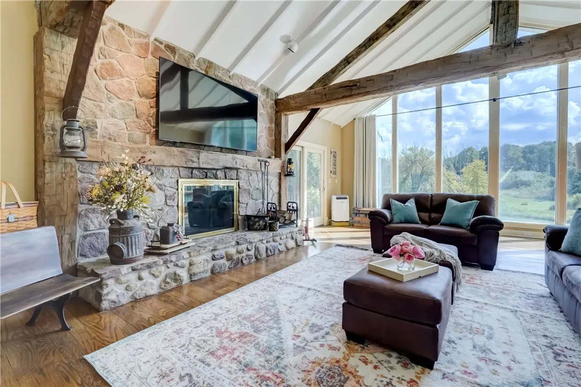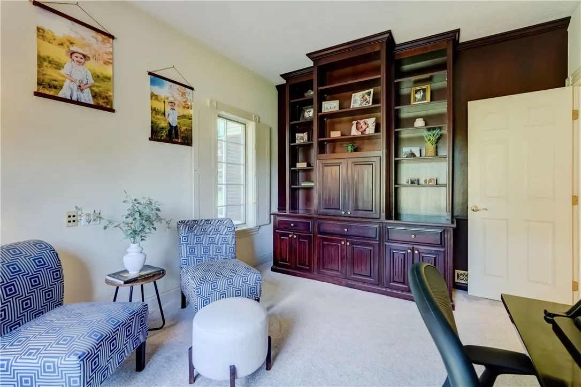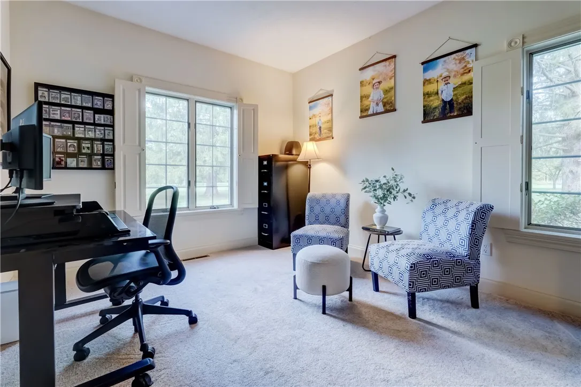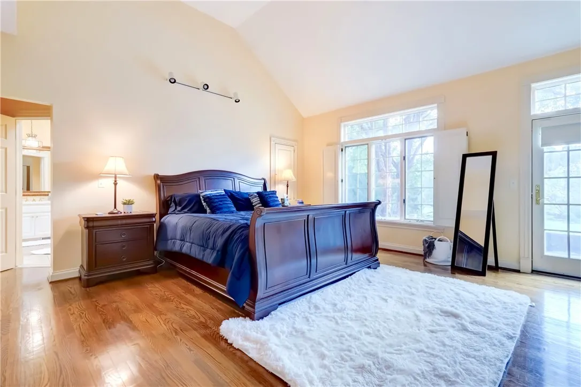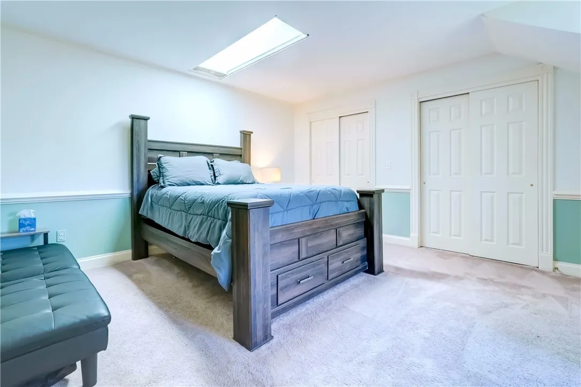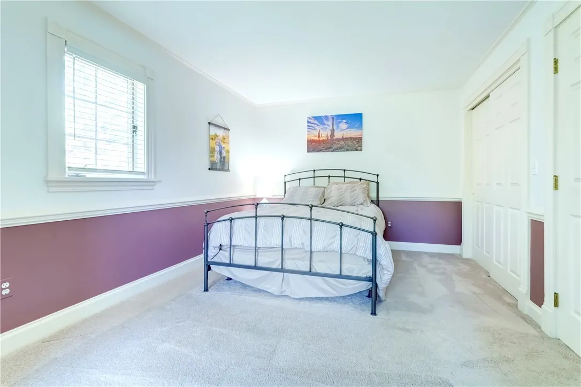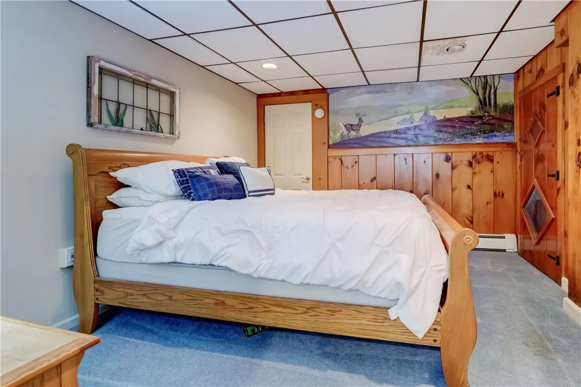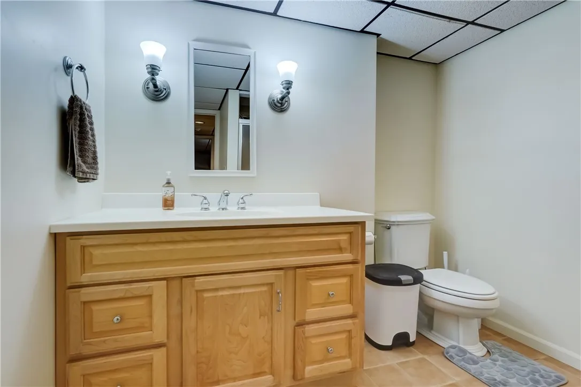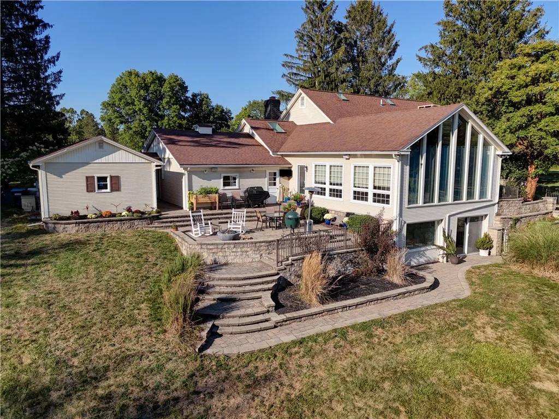Price $949,900
38 Taylor Road, Mendon, New York 14472, Mendon, New York 14472
- Bedrooms : 5
- Bathrooms : 3
- Square Footage : 3,445 Sqft
- Visits : 1
A Distinguished Country Estate on 12+ Acres. Welcome to a true countryside sanctuary, where timeless elegance meets modern luxury. Nestled on more than 12 rolling acres, this sprawling estate offers an unrivaled retreat, with sweeping views in every direction and the serene Irondequoit Creek winding gracefully through the property, an absolute paradise for nature lovers. From the moment you arrive, the home’s grand setback and impressive two-story foyer set the tone for refined living. The chef’s kitchen has been thoughtfully updated with today’s modern amenities, while retaining the warm farmhouse character that gives this residence its charm. Flowing seamlessly into the vaulted, beamed great room, you’ll be captivated by the dramatic stone fireplace and floor-to-ceiling windows, framing panoramic vistas that transform every season into a masterpiece. Designed for both intimate gatherings and elegant entertaining, the home boasts a formal dining room with its own wood-burning fireplace and a convenient butler’s pantry. The first-floor primary suite is a private haven, featuring soaring ceilings, dual walk-in closets, a spa-inspired bath with breathtaking views, and direct access to one of two terrace patios. Imagine evenings spent in the private hot tub, overlooking your estate grounds in absolute tranquility. A handsome first-floor office completes the main level, offering sophistication and practicality. Upstairs, you’ll find two additional bedrooms and a full bath, while the walkout lower level provides endless flexibility, whether a fitness studio, game room, or guest quarters, with its own bedroom and full bath. The outdoor amenities are nothing short of spectacular: two expansive terrace patios, a resort-style in-ground pool, and lush landscaped grounds designed for unforgettable entertaining. Adding to the property’s charm is a beautifully maintained barn, perfect for housing recreational vehicles, outdoor toys, or equestrian pursuits, with pony stalls and a fenced pasture ready for use. This estate is not just a home, it’s a lifestyle. A place where luxury, privacy, and natural beauty converge to create an unparalleled living experience.






