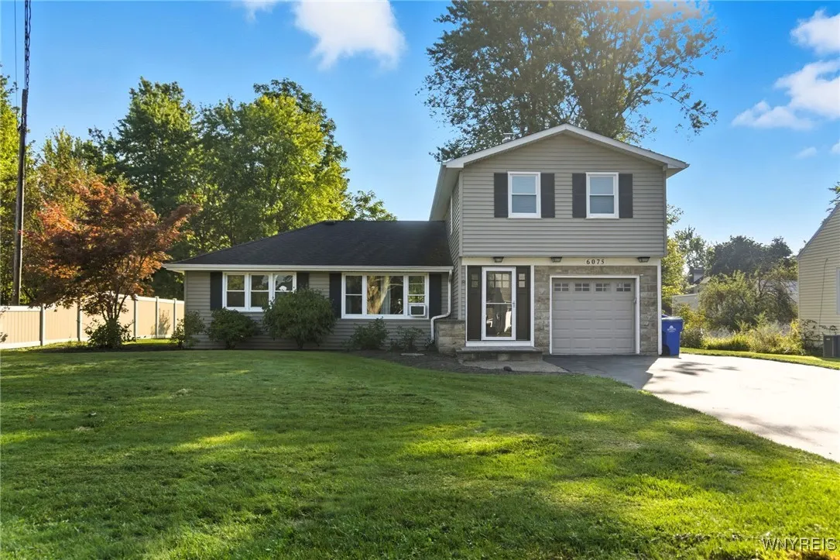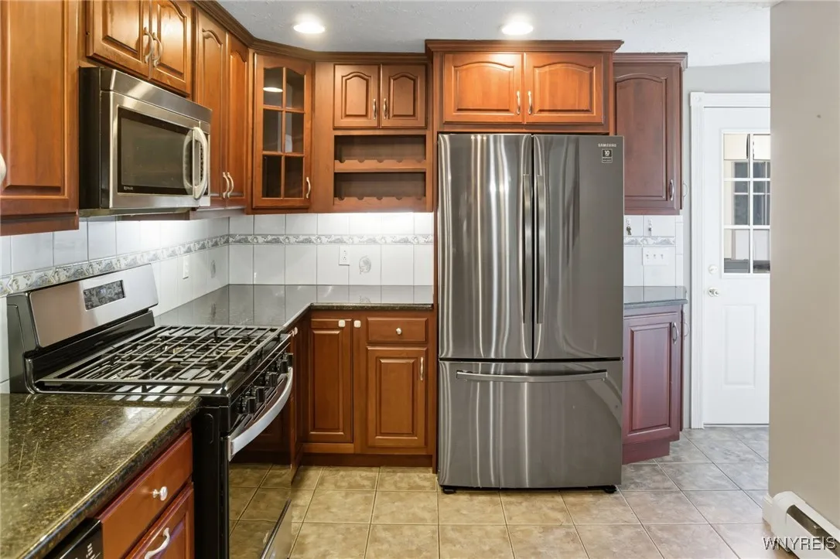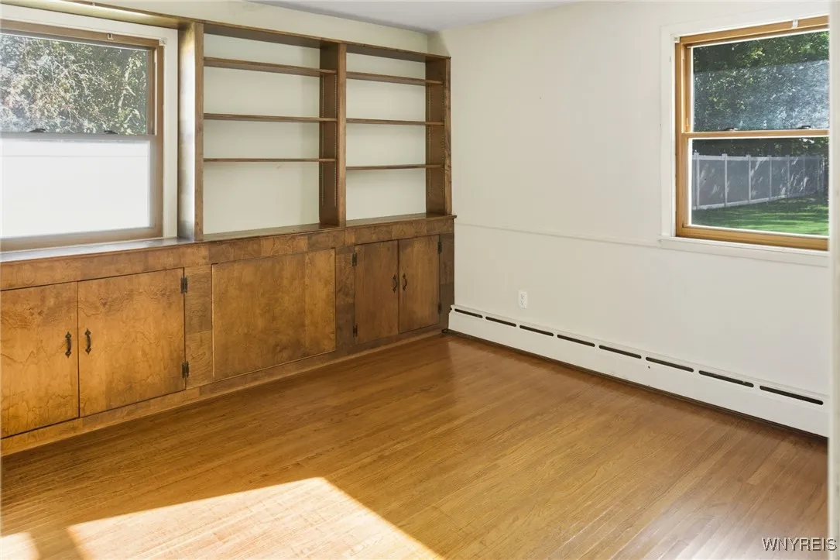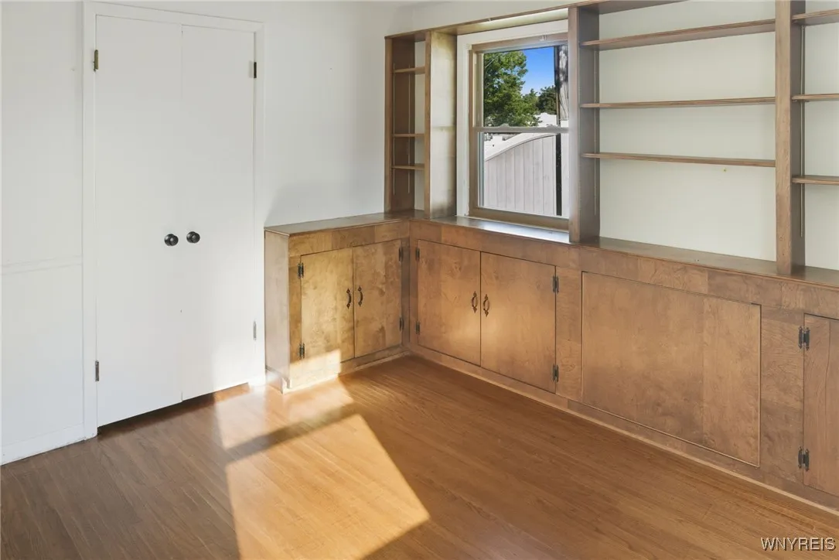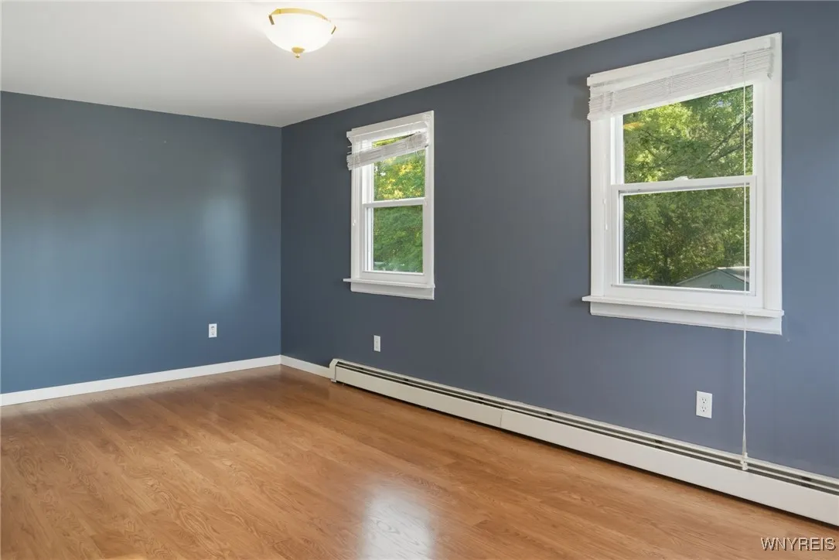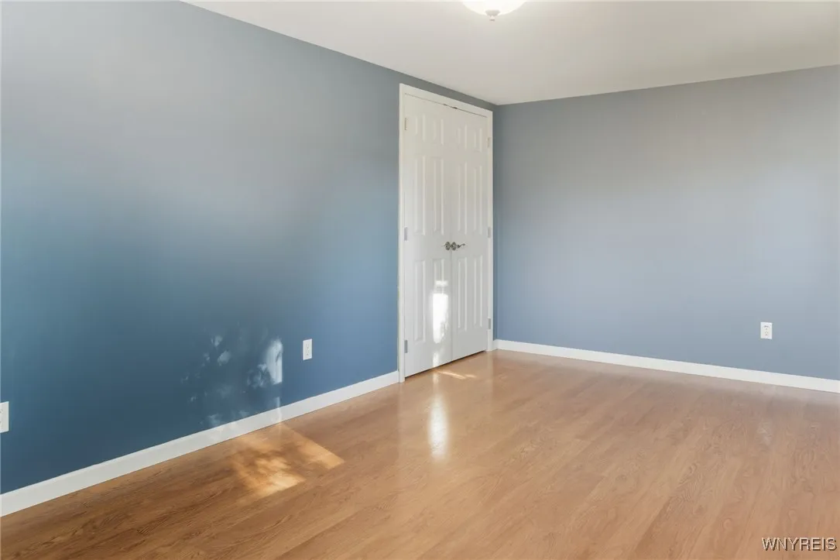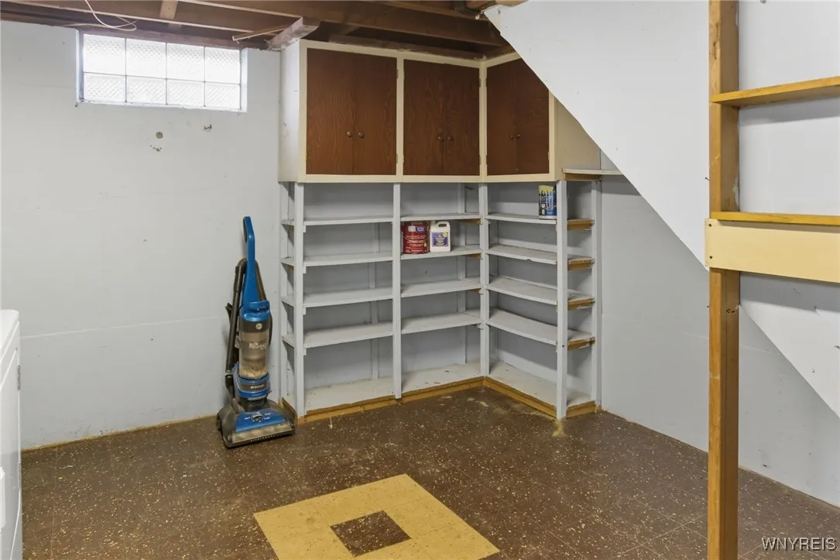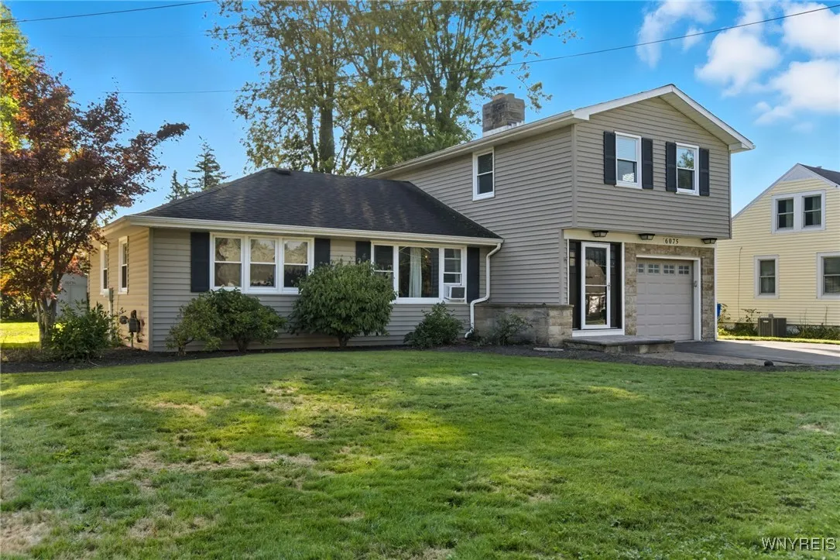Price $379,100
6075 Long Street, Clarence, New York 14032, Clarence, New York 14032
- Bedrooms : 4
- Bathrooms : 2
- Square Footage : 1,697 Sqft
- Visits : 1
Welcome to your new home in the heart of Clarence Center! This property offers the perfect mix of comfort, functionality & location making it an ideal choice for families. The updated kitchen features Cherry cabinets, granite counters and a center island as well as an eat-in kitchen & pantry! The Living Room features a cozy stone gas fireplace, built-in bookcases and a large window flooding the space with natural light. The flexible layout offers 4 bedrooms or (3+ a dedicated office), 2 on 2nd floor and 2 on 1st floor. There are 2 full baths with the 1st floor featuring a whirlpool tub & double vanity. The upstairs bath has an oversized shower, new vanity and flooring. The master features a large, light filled room with walk-in closet. The 2nd bedroom has an over sided closet while the 3rd includes dual closets. The basement is partially finished providing additional living space if desired. The attached garage has heat & the large backyard has a deck, outdoor grilling area, shed with heat & electric, making this a great space for kids to play & families to gather. The location is just steps away from Peanut Line, Big Sings, Restaurants & shops. A perfect home to raise a family! Showings start Wednesday, 9/17/2025 at 9am. Seller reserves right to set an offer due date.



