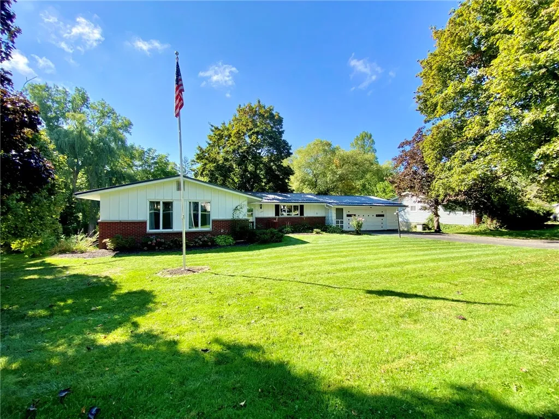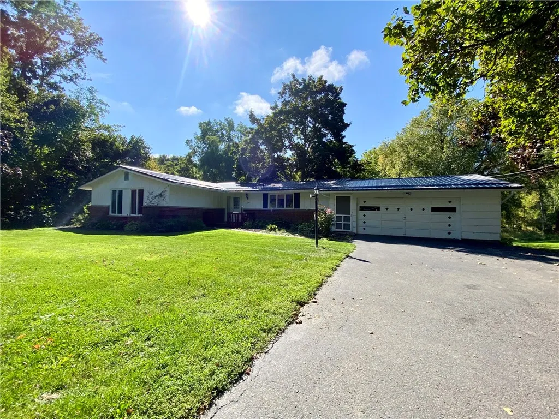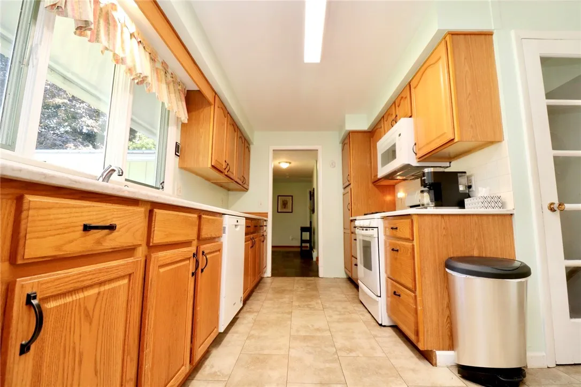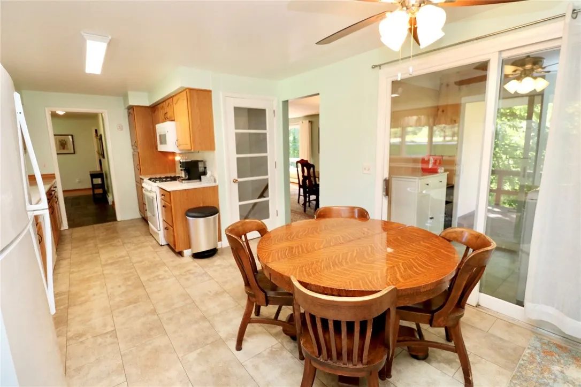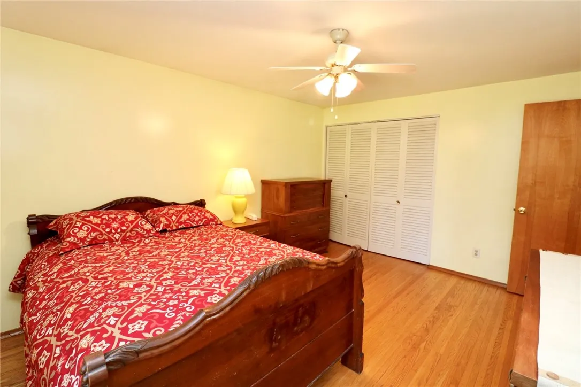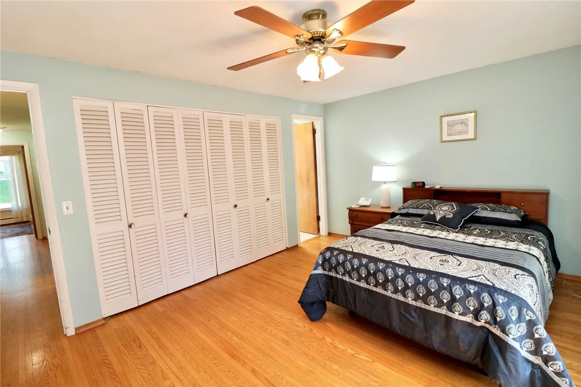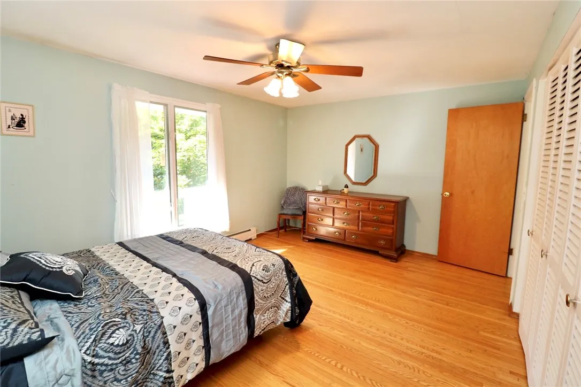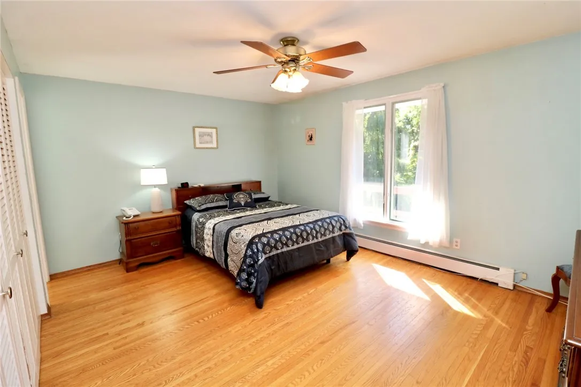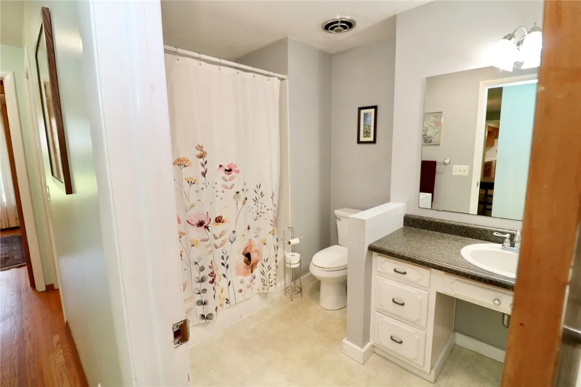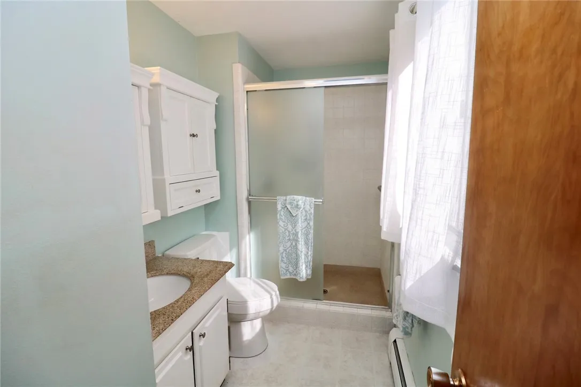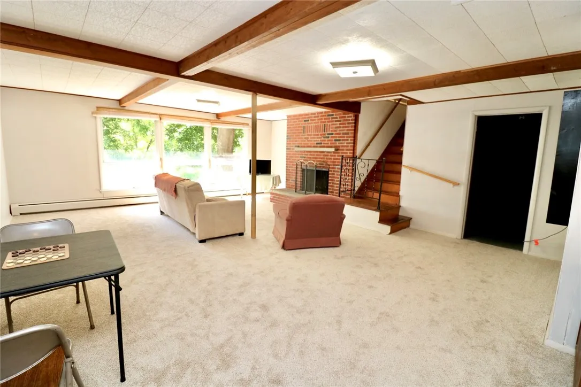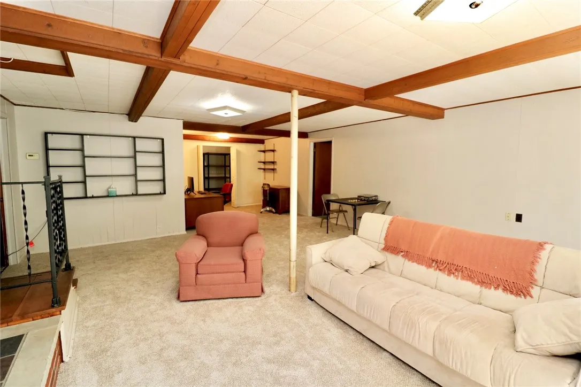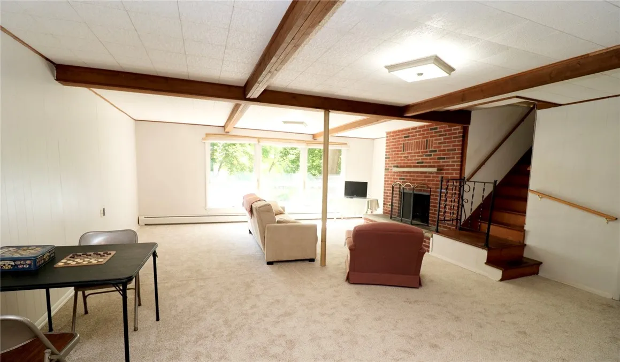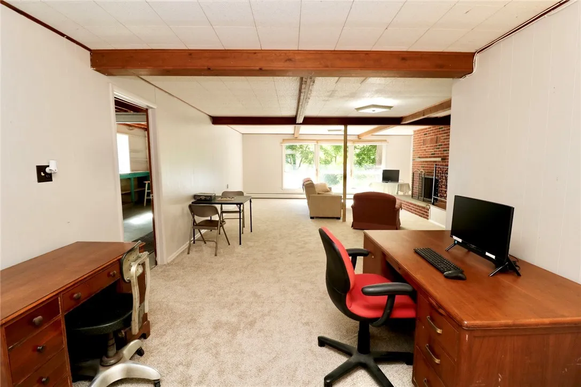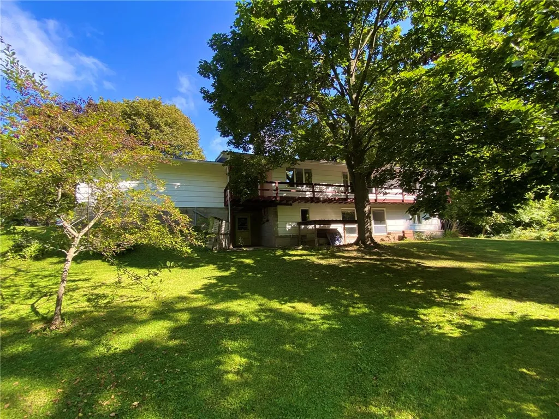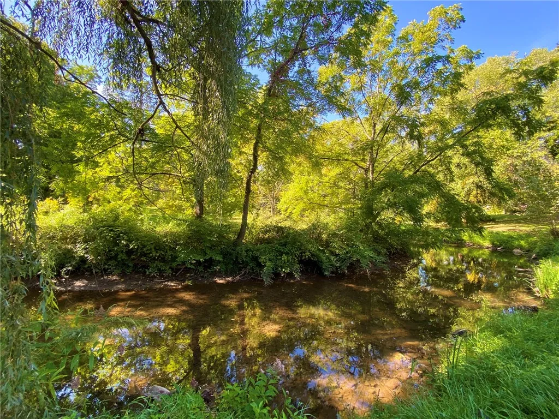Price $299,900
1289 West Avenue, Parma, New York 14468, Parma, New York 14468
- Bedrooms : 3
- Bathrooms : 2
- Square Footage : 2,438 Sqft
- Visits : 1
Welcome to this charming ranch-style home located in the highly desirable Hilton School District, where comfort, character, and natural beauty come together in perfect balance. From the moment you step inside, you’ll be welcomed by gleaming hardwood floors, fresh paint, and updated flooring that give the entire home a bright, refreshed feel. The oversized kitchen offers plenty of room for everything from casual pancake breakfasts to festive holiday gatherings, while the convenience of first-floor laundry adds a thoughtful touch to everyday living.
Natural light floods the home through large windows, offering picturesque views and creating a warm, inviting atmosphere in every room. The primary suite serves as a cozy retreat, and the attached two-car garage provides more than just parking—it offers generous storage space as well. For those with creative pursuits or hands-on hobbies, the spacious workshop and large utility room in the finished lower level are sure to inspire.
Step outside onto the balcony-style deck and take in the beautifully landscaped yard, where Otis Creek gently winds through the property. Wildlife frequently passes through, creating a peaceful, nature-filled setting that feels like something out of a storybook. In the spring and fall, you can even catch glimpses of salmon and lake trout making their seasonal migration right in your backyard.
This home is as practical as it is picturesque, featuring a lifetime metal roof, an on-demand hot water system, and a high-efficiency boiler installed in 2018. With approximately 1,608 square feet on the main level with an additional 830 square feet of finished basement space, there’s room to relax, entertain, and truly make this house your home. Don’t miss your chance to fall in love with this unique property where comfort, charm, and a touch of magic await. Delayed Negotiations until Sept 24th, Noon.



