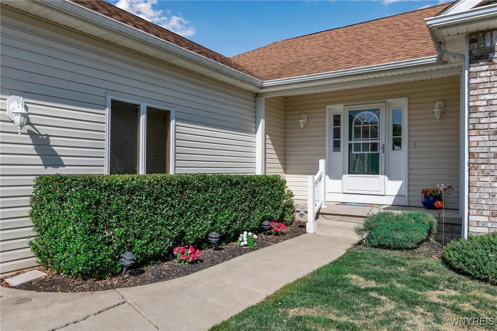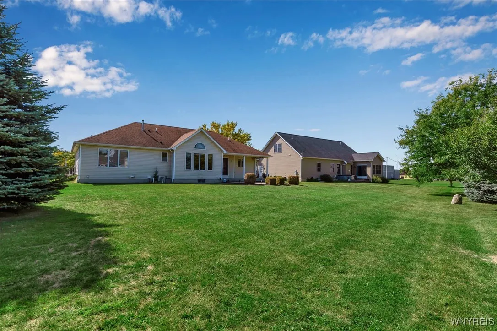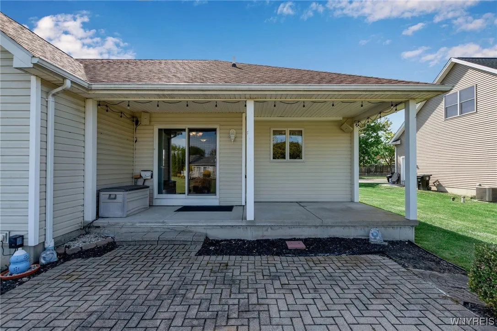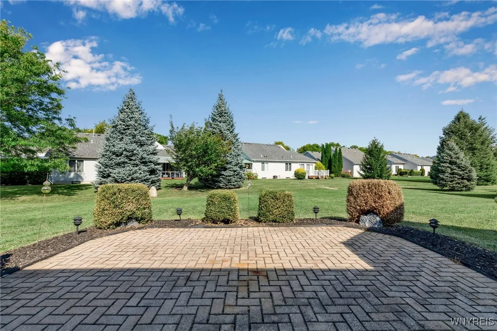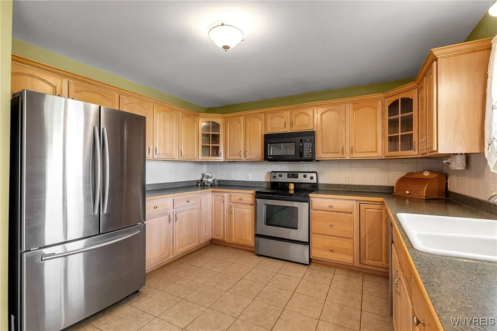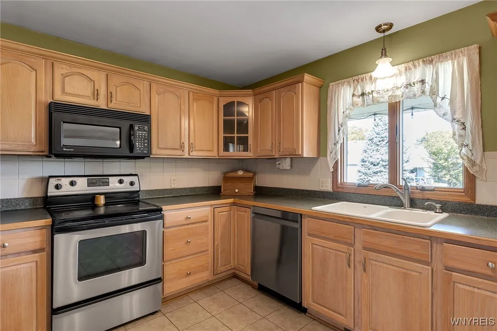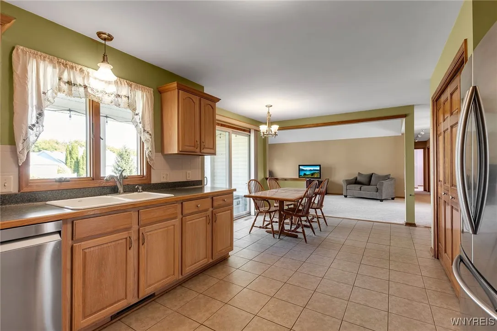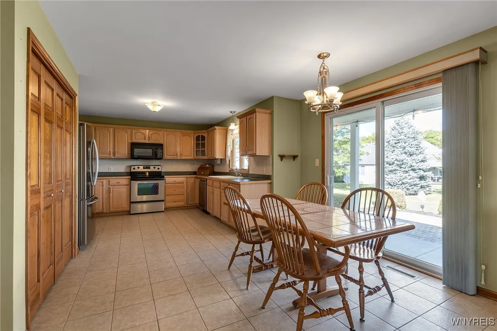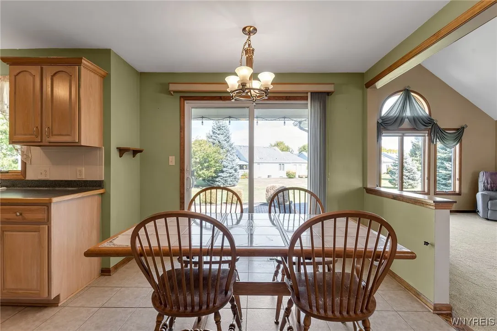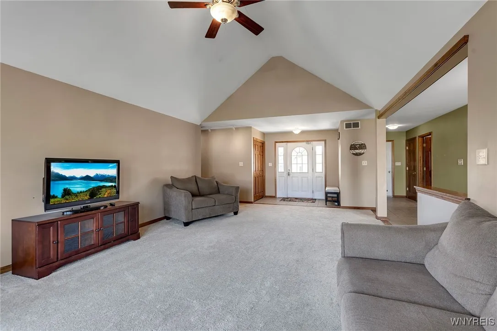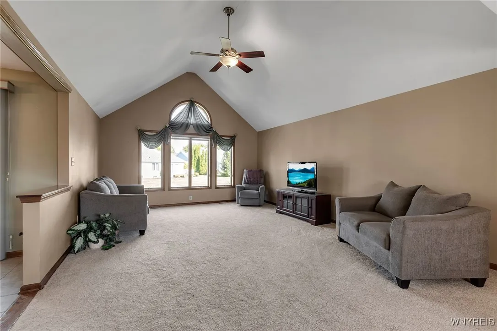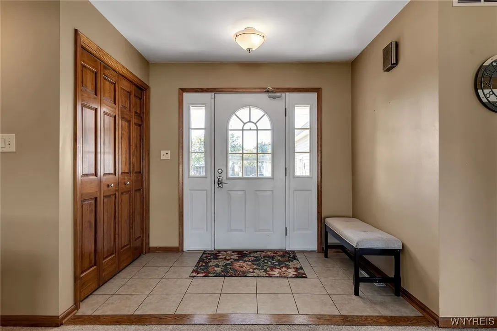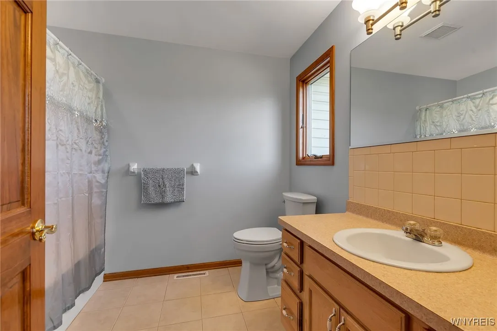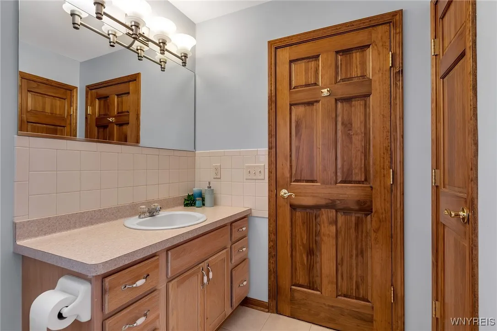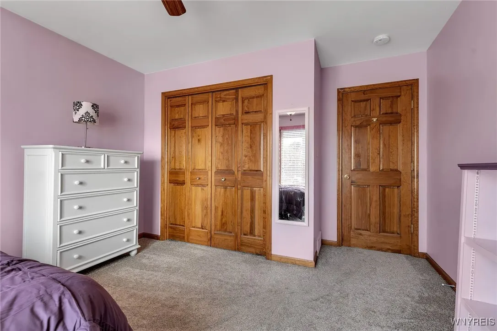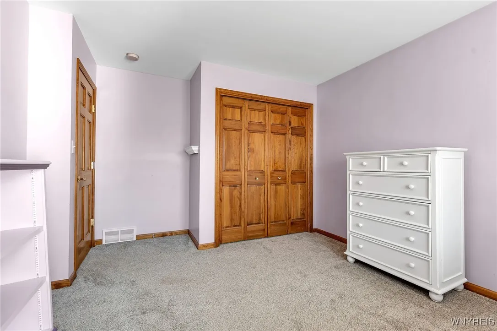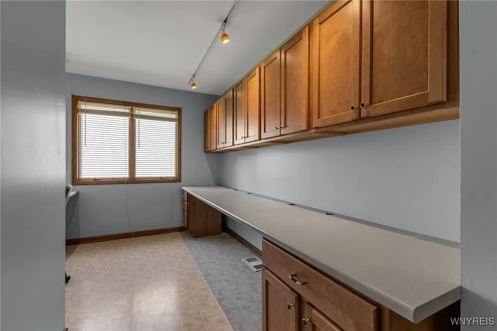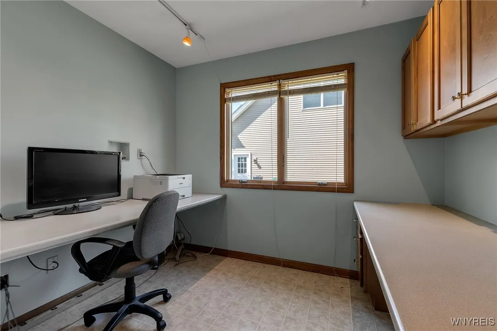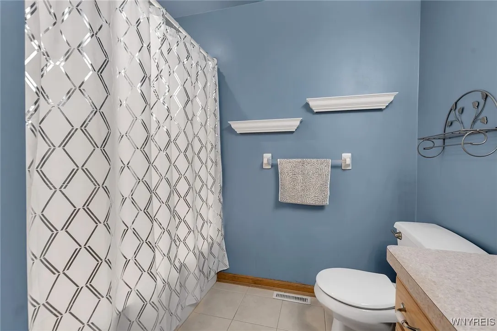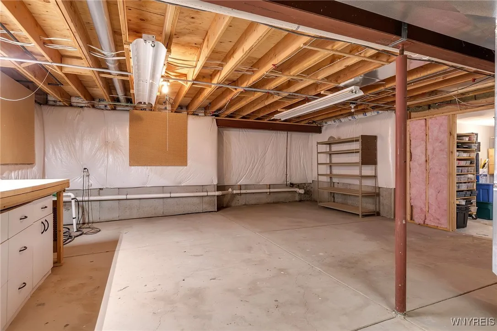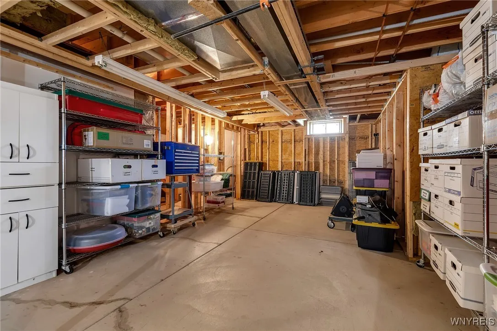Price $369,900
137 Niagara Shore Drive, Tonawanda, New York 14150, Tonawanda, New York 14150
- Bedrooms : 3
- Bathrooms : 2
- Square Footage : 1,760 Sqft
- Visits : 1
Discover your new home at 137 Niagara Shore Dr., Tonawanda 14150. This beautifully maintained ranch-style, single family home is located along the Erie Canal just steps from the Niagara River and features 3 bedrooms and 2 full bathrooms. Car enthusiasts and hobbyists will appreciate the attached oversized 2 car garage with its impressive 10-foot-tall ceilings, providing ample space for vehicles and storage. This home offers the perfect blend of peaceful living and convenience with NO HOA fees. Step inside to a large living room with vaulted ceilings that create an open and airy atmosphere that leads into a large kitchen with stainless steel appliances and abundant storage. The primary bedroom is a true retreat, featuring an ensuite bathroom and a spacious walk-in closet. The first floor also offers a versatile bonus room, currently used as an office, but with laundry hookups already in place, offering the flexibility to be converted to a first-floor laundry room. For those who love to entertain or simply relax outdoors, a covered back patio with outdoor speakers provides a perfect space to unwind. The home also includes a full basement with heat and soaring 9-foot ceilings. The property provides a wonderful opportunity to enjoy the scenic surroundings and waterfront activities that the Upper River Shoreline Trail has to offer. Whether it’s biking, walking, or kayaking, this convenient location makes it easy to access the Niagara River and its recreational trails and parks as well as local shopping, restaurants and entertainment. Don’t miss this incredible opportunity to make this house your home. Open House, Saturday, 9/20/25 from 11:00 am to 1:00 pm with offers due Tuesday, 9/23/25 by 10:00 am





