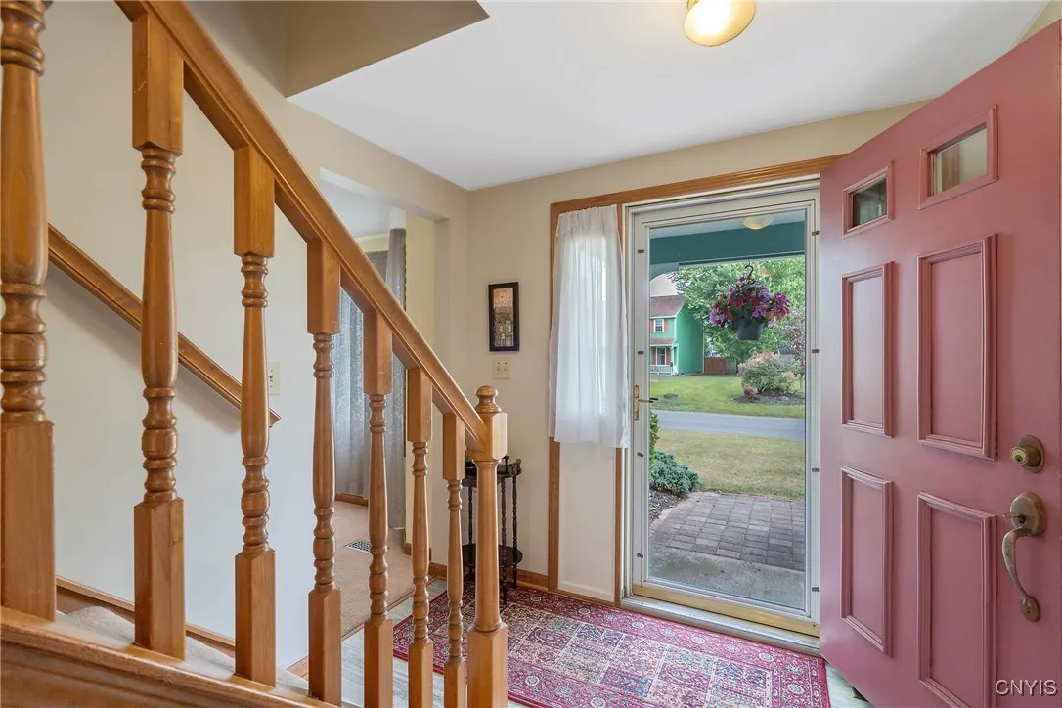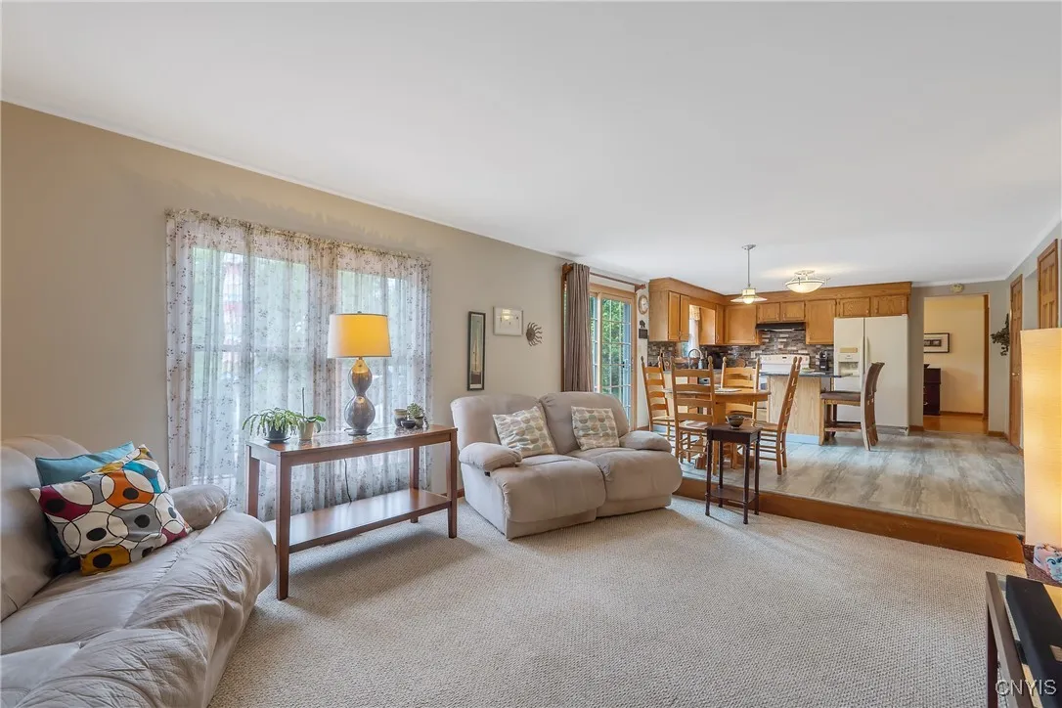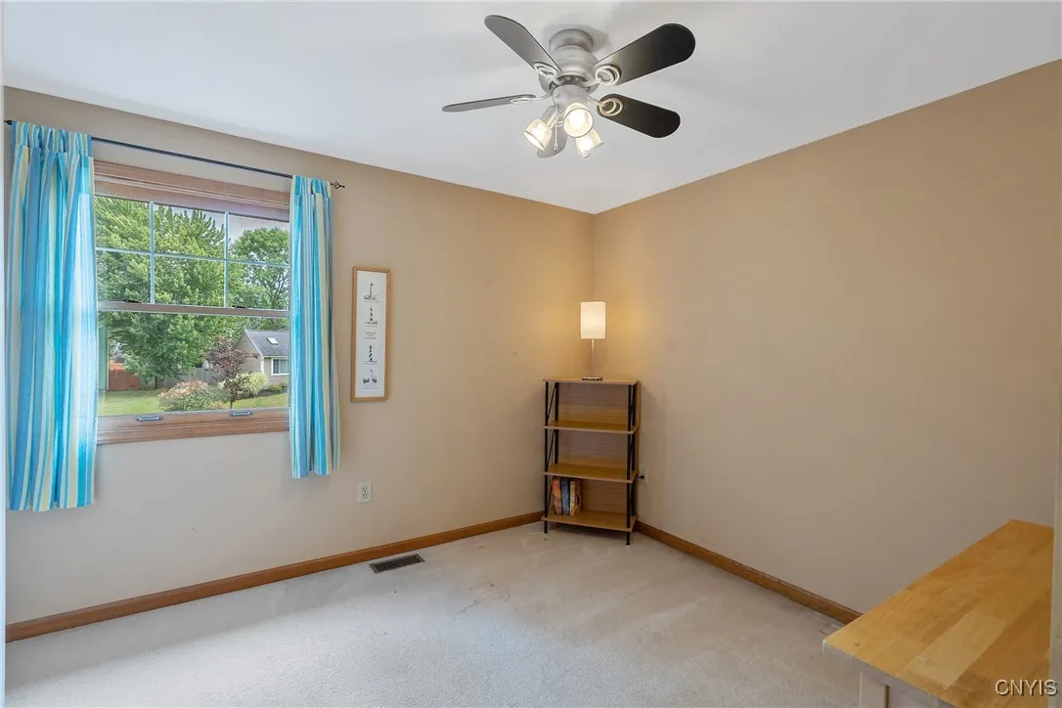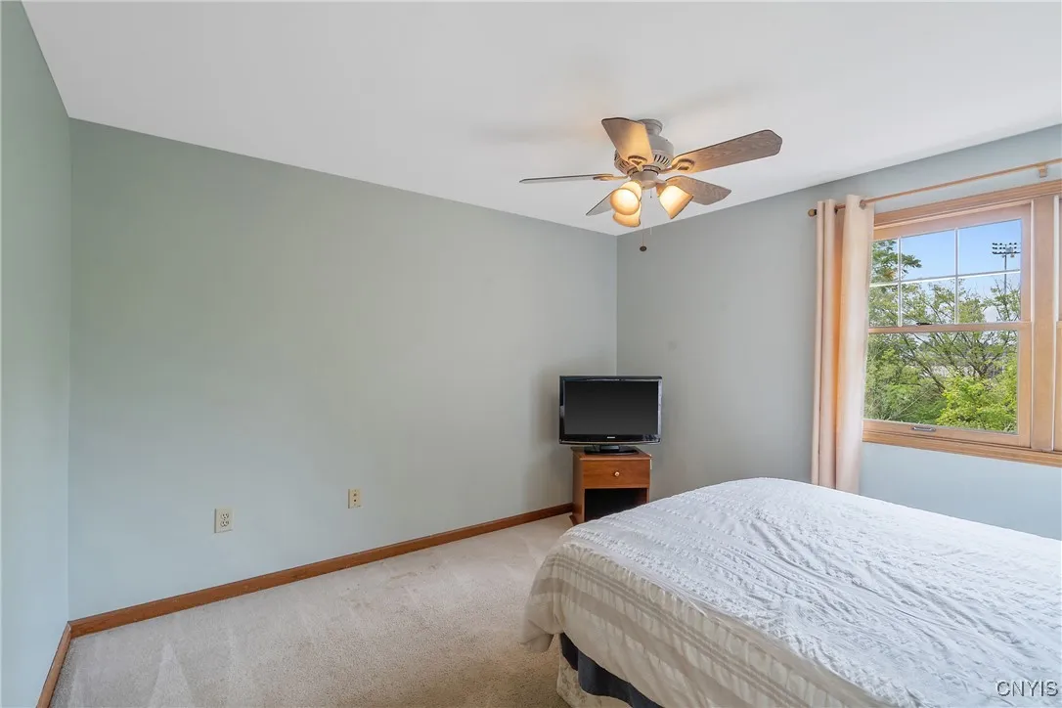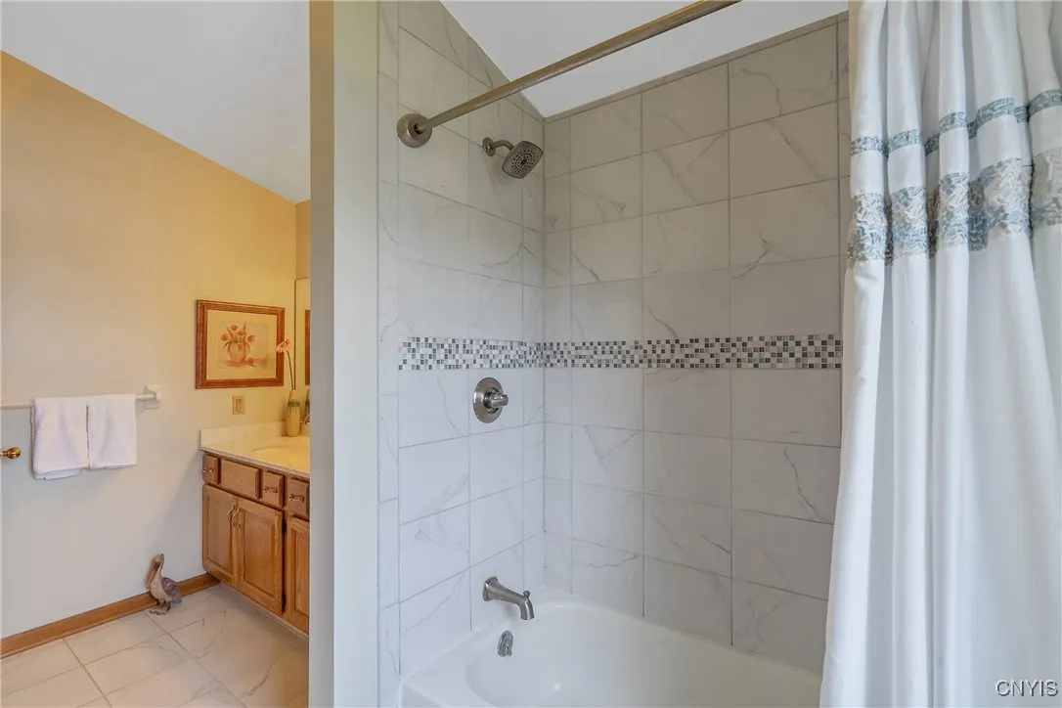Price $389,900
6118 Owlwood Drive, Cicero, New York 13039, Cicero, New York 13039
- Bedrooms : 4
- Bathrooms : 2
- Square Footage : 2,016 Sqft
- Visits : 1
CHARM ABOUNDS IN THIS LOVINGLY CARED FOR CICERO COLONIAL! This beautiful 4 bed/2.5 bath home, tucked away in the Mystic Woods development, boasts 2,000+ sq ft of living space. Enter from the wonderful, covered porch into the spacious foyer of the center-hall colonial design. Step into the front living room and formal dining room as you continue into the open design of the recently renovated eat-in kitchen with new luxury vinyl flooring, granite counters and slider door out to the fabulous back deck and yard… plus an impressive family room nested at the back. The hallway leads to a large entryway with double closets just inside the door to the 2-car garage, as well as the perfectly-placed powder room back towards the foyer. Upstairs, find a full bath plus 4 ample bedrooms including an en suite full bath in the primary bedroom, complete with vaulted ceiling & walk-in closet! The large basement with laundry has updated French drain and tons of storage space. Amazingly convenient access to shopping, dining, entertainment and highway access and just steps away from C-NS High School. Don’t pass up the chance to set your eyes on this cream-puff property in person!





