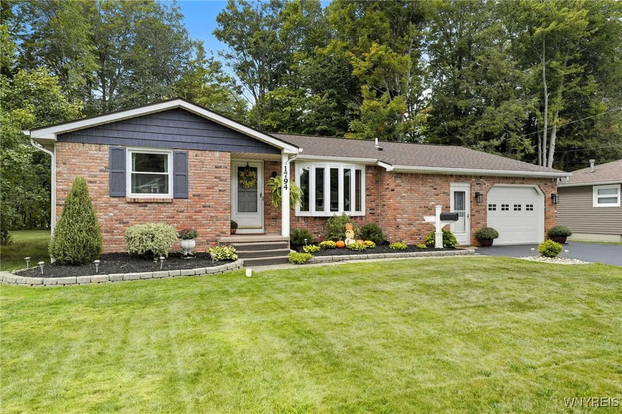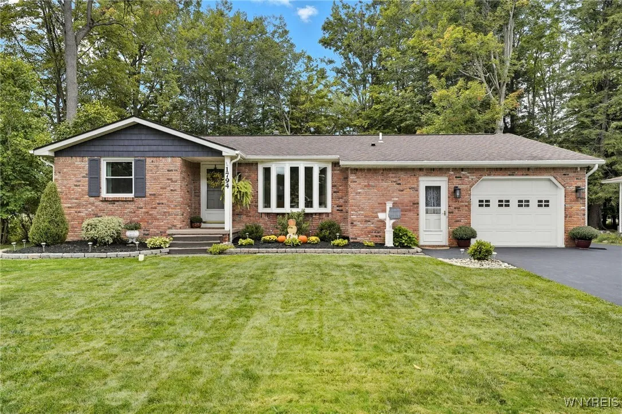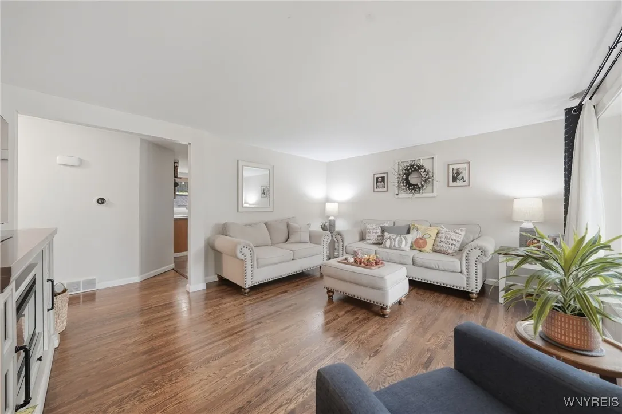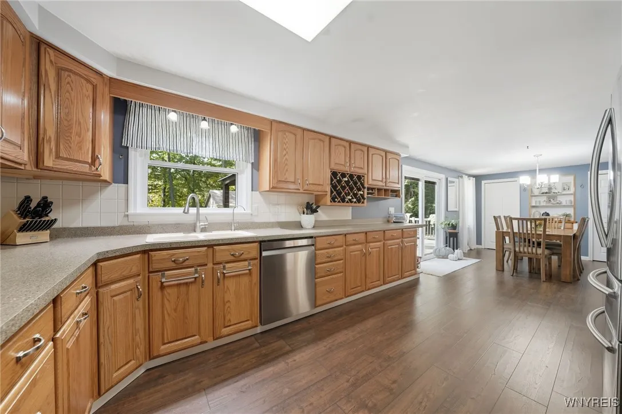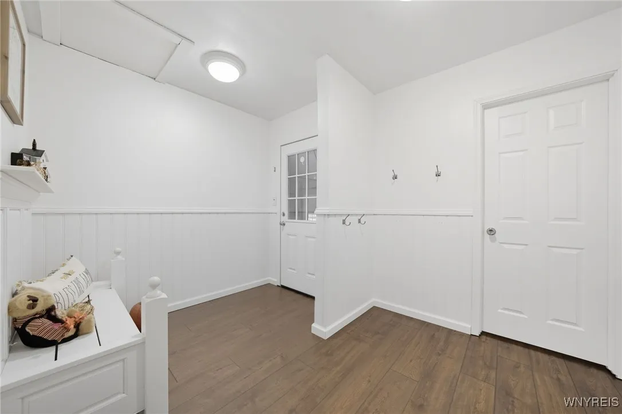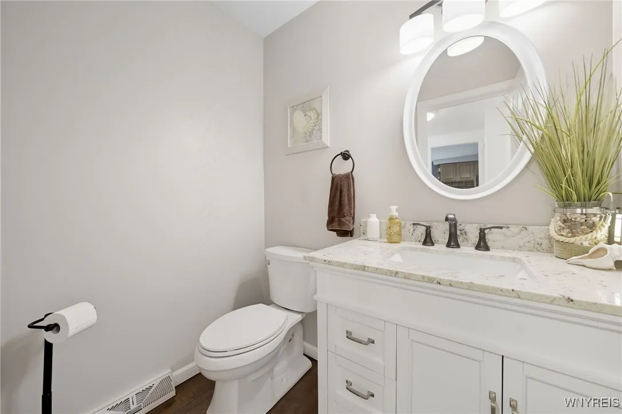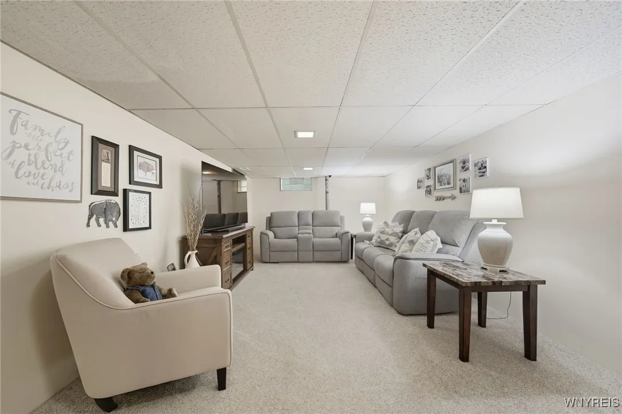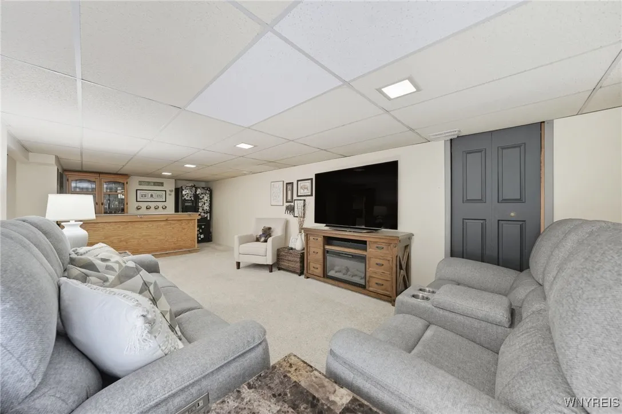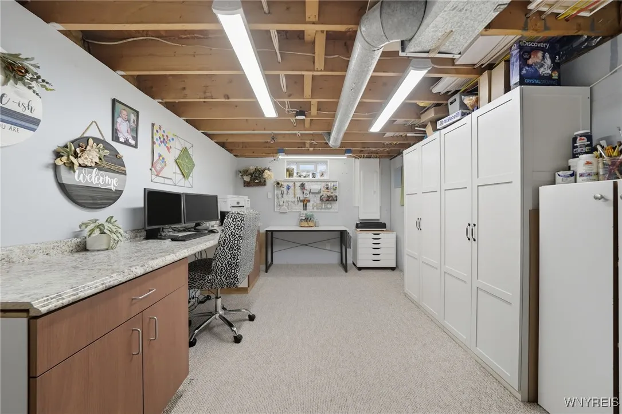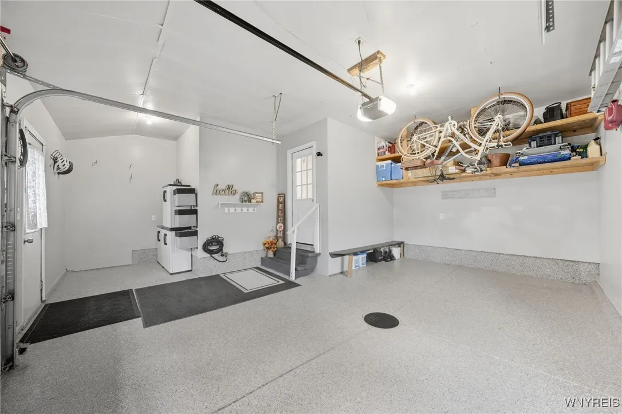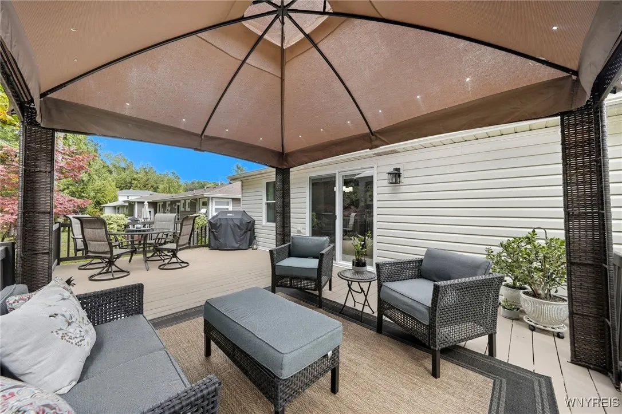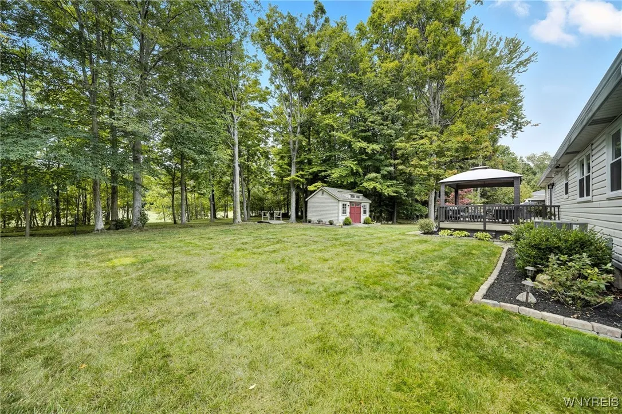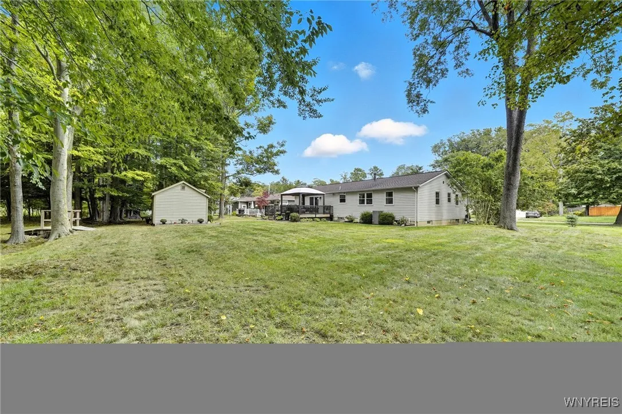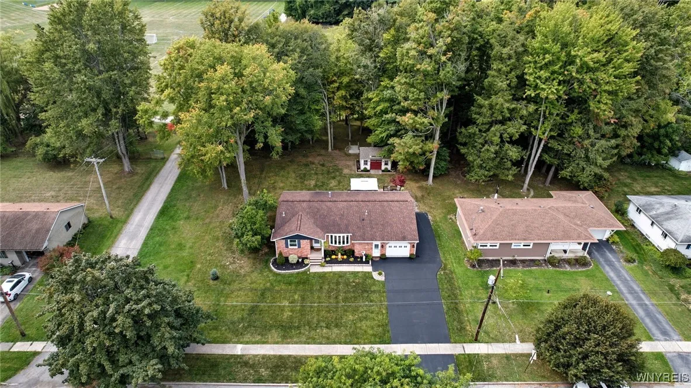Price $295,000
1794 Arlington Drive, Alden, New York 14004, Alden, New York 14004
- Bedrooms : 3
- Bathrooms : 1
- Square Footage : 1,290 Sqft
- Visits : 1
Start your next chapter in this beautifully maintained 3-bedroom, 1.5-bath ranch nestled in the charming Village of Alden. Set on a peaceful lot with no rear neighbors, this home offers privacy, comfort, and a long list of high-end updates that make it truly move-in ready. Step inside to find gleaming refinished hardwood floors and a spacious layout filled with natural light. Features include large eat-in kitchen with ample counter and cabinet space, and a bright and airy living room with bay window. Three generous size bedrooms and 1.5 bathrooms that have been tastefully updated, offering modern finishes. Step downstairs to the cozy finished basement offering additional living space, laundry room, storage and more. Enjoy outdoor living on the deck overlooking the peaceful backyard. Other features include a spacious mud room, attached 1.5 car garage with sleek epoxy floors and new shed providing extra storage. Major mechanicals have been upgraded, including a newer high-efficiency furnace and central air, newer hot water tank, updated electrical, new sump pump, and a reverse osmosis system with water softener. Energy efficiency is top of mind with triple-pane UV-rated windows, new sills and trim, all backed by a lifetime warranty. This meticulously cared-for home blends modern updates with cozy charm — all in a fantastic location close to village amenities, parks, nature trail and schools. Don’t miss your chance to make this stunning house your next HOME! Any offers will be reviewed on 9/23.




