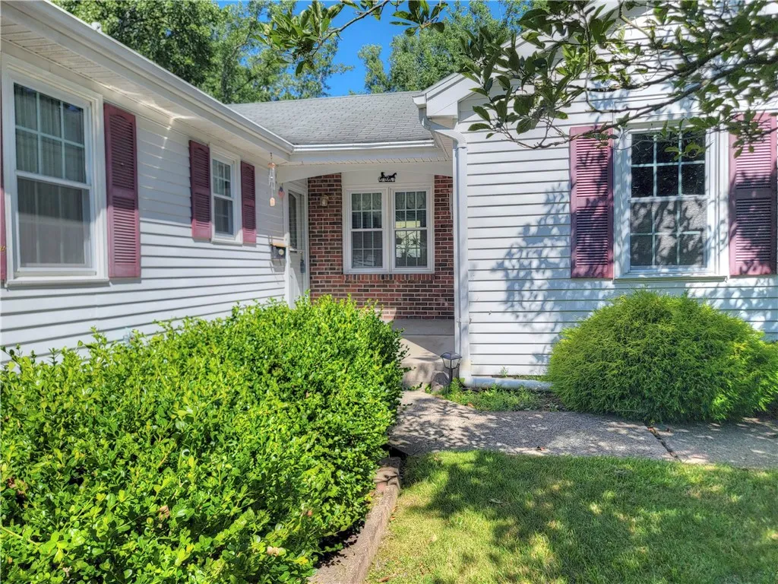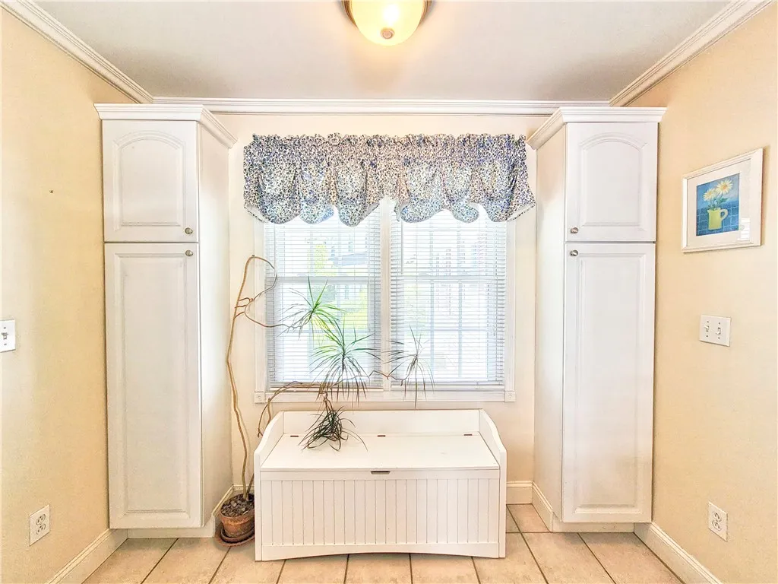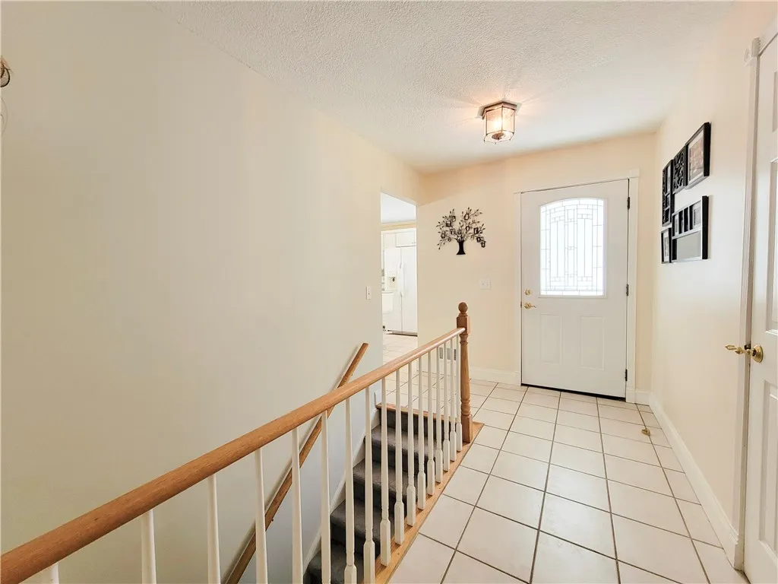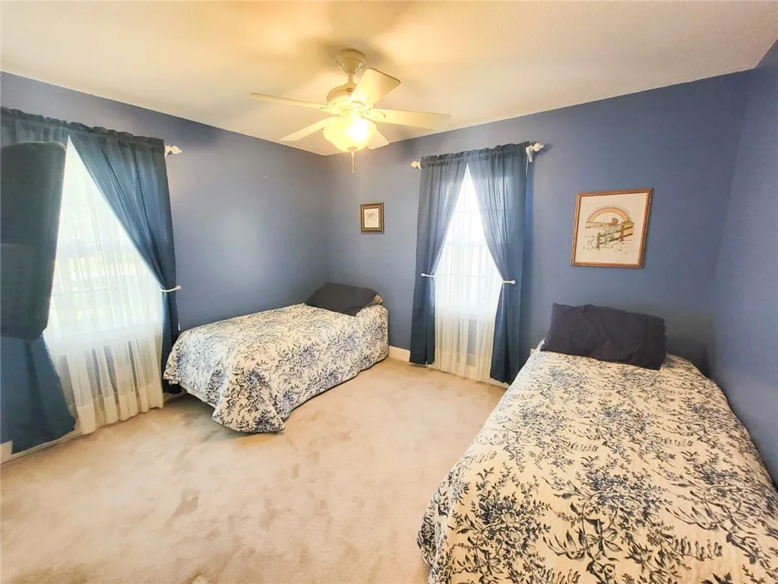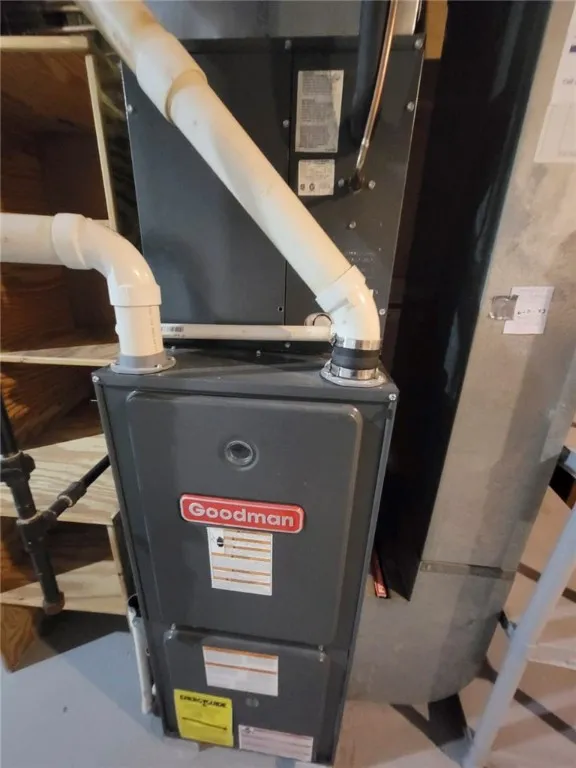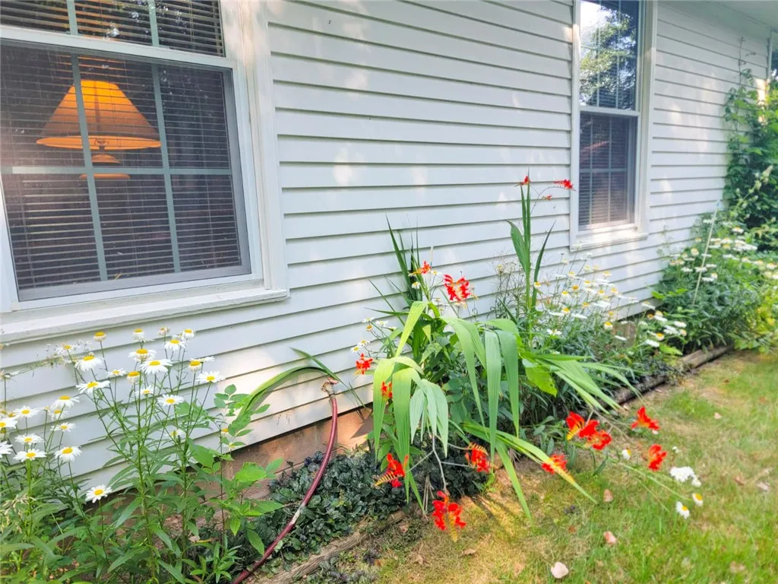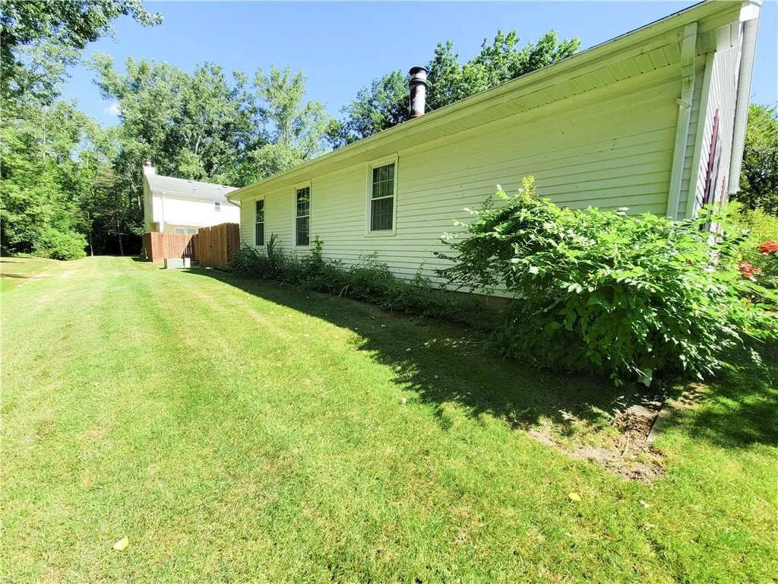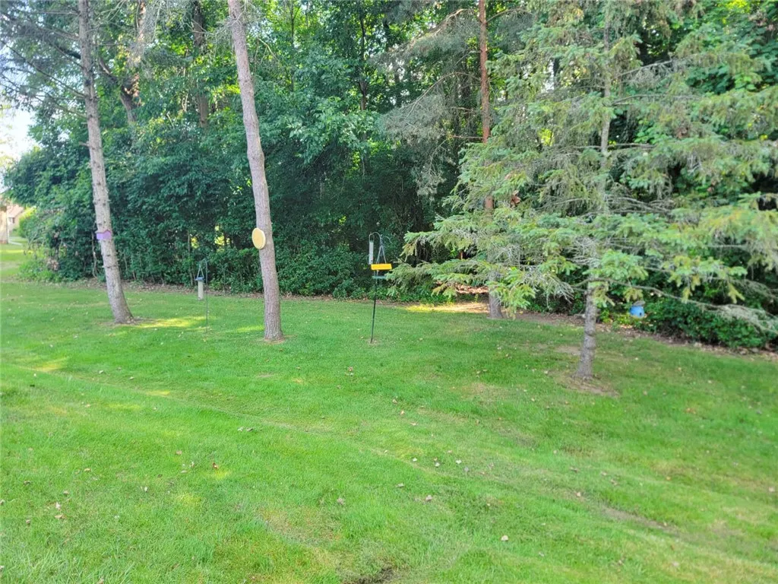Price $209,900
361 Upper Valley Road, Gates, New York 14624, Gates, New York 14624
- Bedrooms : 3
- Bathrooms : 2
- Square Footage : 1,210 Sqft
- Visits : 1
Welcome home to this amazing 3 bed 2 full bath ranch end unit in beautiful Hidden Valley. This unit also features a spacious double garage. The well cared for unit is bright & airy with loads of windows and natural light in this open floor plan. 2 beds and full bath on main living level and 1 bed and full bath in the finished lower level with new carpet and paint, huge double egress window in the lower level finished bedroom, this adds approximately 500+ sq feet of additional living space, including another living room/family room area. This would make a perfect in-law/teen suite set up. Lots of storage throughout this unit. High efficiency furnace and A/C. This units location offers a private and serene setting. There is a nice deck and patio space and the unit backs up to the woods. Don’t forget to checkout all the HOA clubhouse has to offer. There is a heated indoor pool (open year round), fitness/weight room, party room (available for hosting your private events) & clubhouse kitchen and prep area. There are also outdoor tennis courts and a tot lot. The association is also very active and runs many game nights and other events throughout the year. Hidden Valley community is located directly across the road from Brooklea County Club & close to all the area has to offer. Minutes to downtown, U of R, RIT, Museums, Restaurants, ROC airport & major expressways. Showings begin 7/23/25 at 8am, delayed negotiations until 7/29/25 at 4 pm. Open house Sunday 7/27/25 from 1:00pm -2:30pm.








