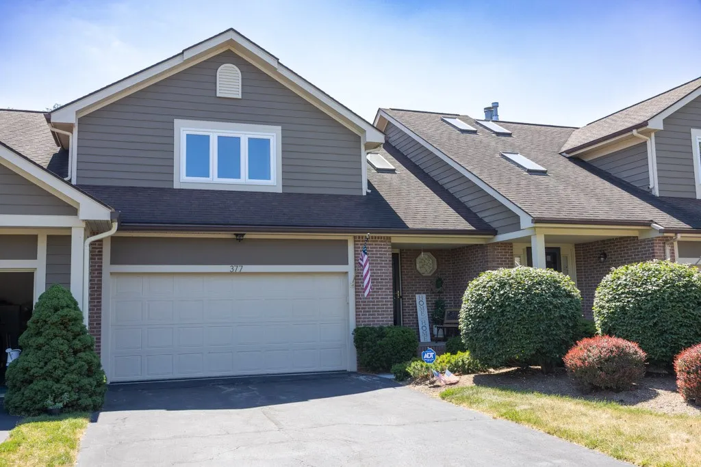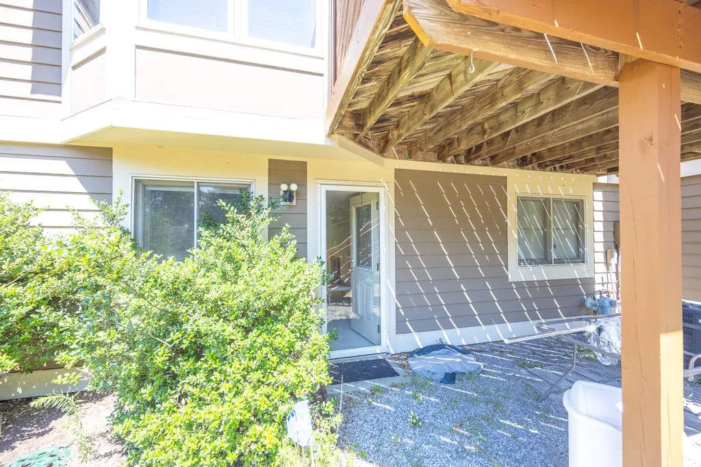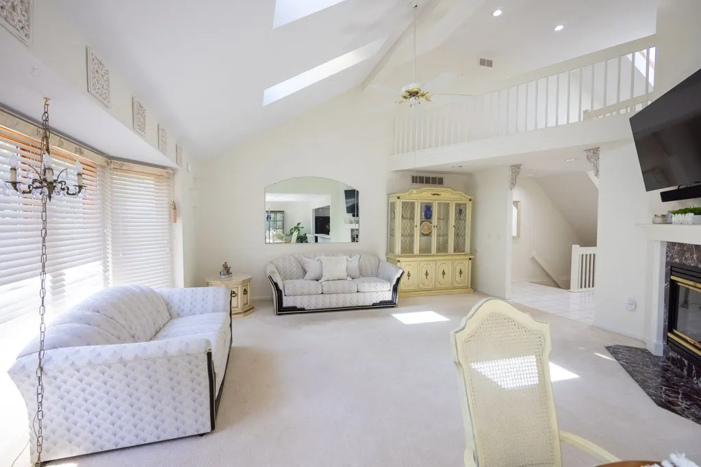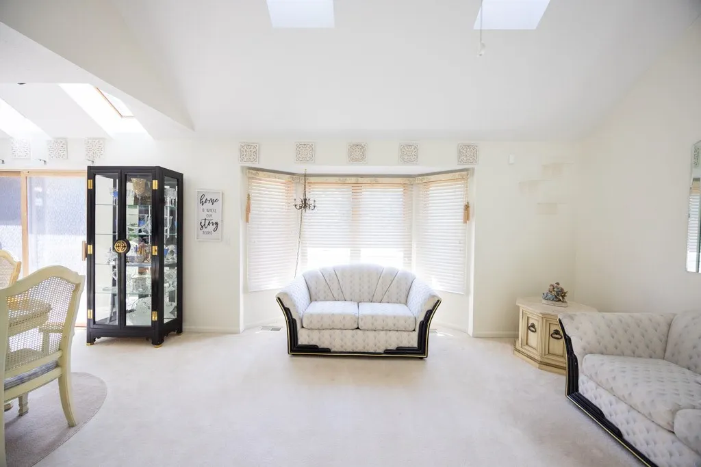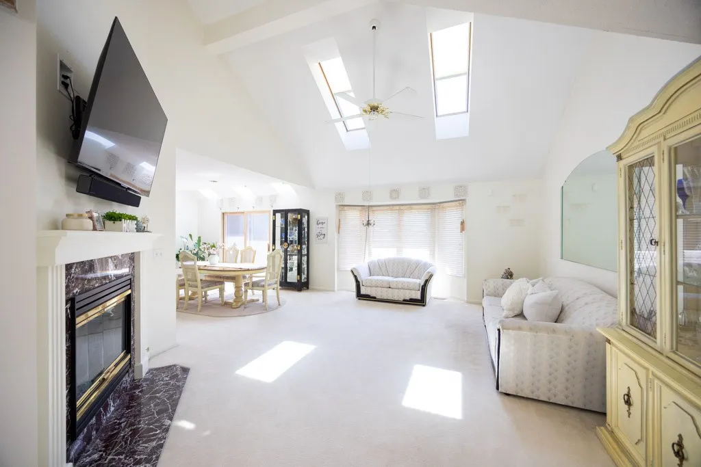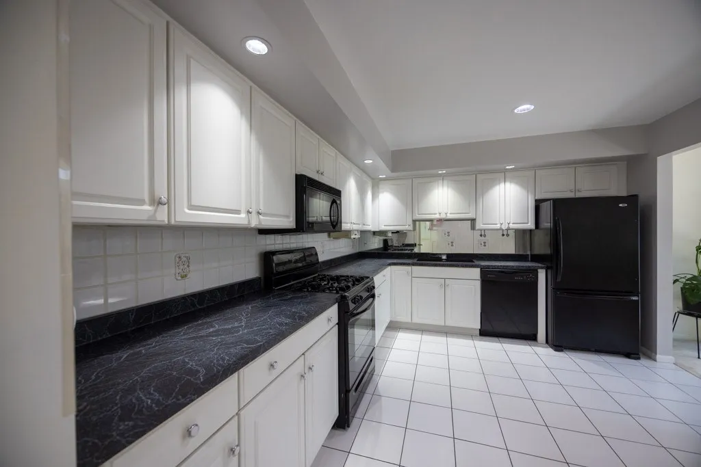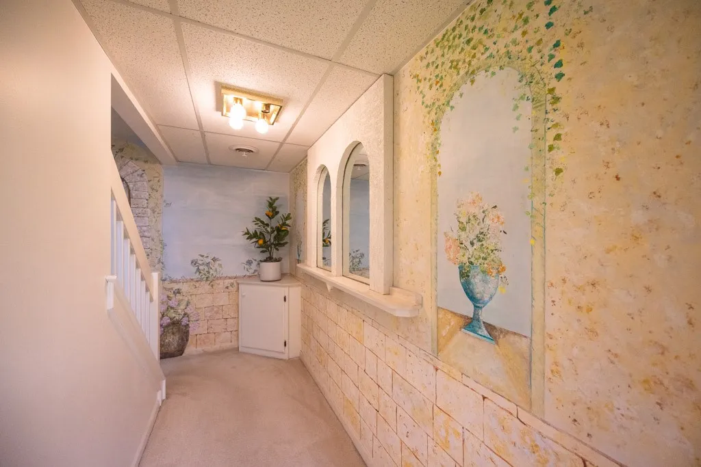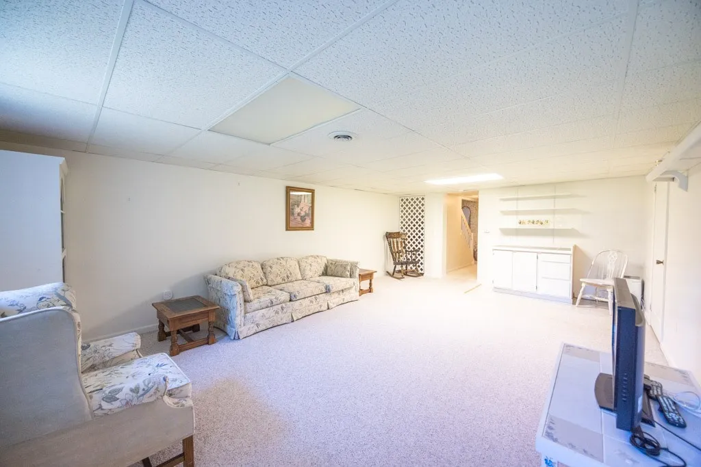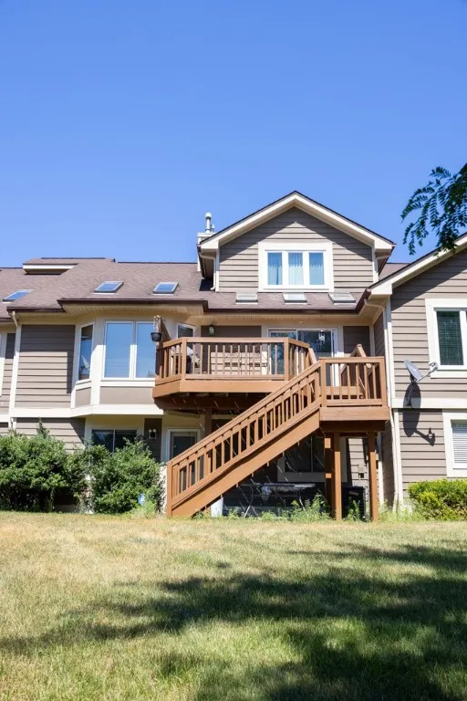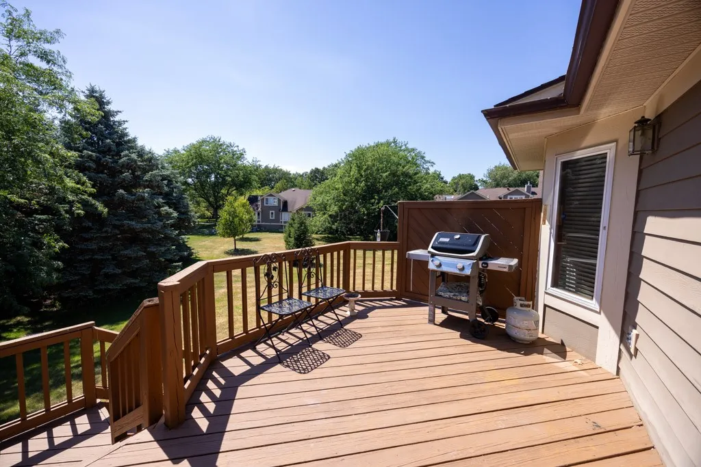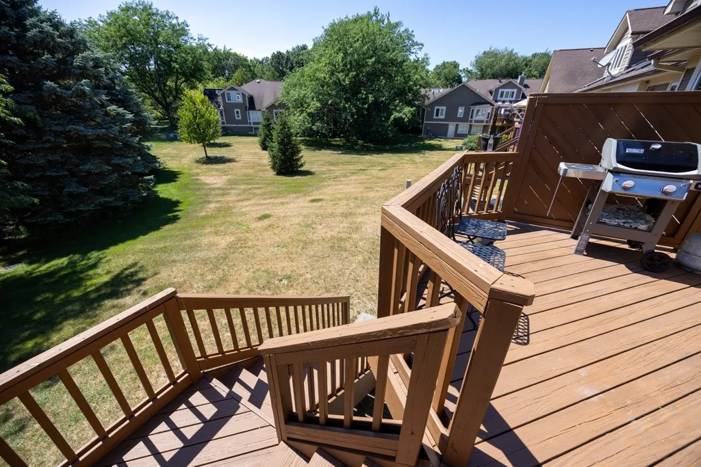Price $295,000
377 Spinnaker Lane, Webster, New York 14580, Webster, New York 14580
- Bedrooms : 2
- Bathrooms : 1
- Square Footage : 1,543 Sqft
- Visits : 1
Walk-Out Lower Level Townhouse in Hillsboro Cove Offers Expanded Living & Exceptional Value! This exceptional townhome stands apart with a finished walk-out lower level, a highly sought-after feature that adds valuable living space beyond the 1,543 sq ft of the main floors. Whether you’re hosting guests, accommodating extended family, running a home business, or dreaming of a home gym or media lounge, the lower level with direct backyard access offers endless possibilities. A separate unfinished area provides generous storage and utility space. The main level boasts a bright and welcoming great room with cathedral ceilings, a gas fireplace, and multiple skylights that flood the space with natural light. The open floor plan flows into a spacious dining area and an eat-in kitchen with abundant cabinetry and included appliances, perfect for both everyday living and entertaining. Step outside to a private deck off the dining room, with peaceful, tree-lined views perfect for morning coffee, weekend grilling or simply enjoying the fresh air. A convenient half bath is also on this level. Upstairs, a cozy loft nook complete with a balcony that overlooks the great room below is ideal for reading, relaxing, or working from home. This townhome features 2 beds and 1.5 baths. The primary bedroom impresses with vaulted ceilings, generous closet space. A large bathroom featuring a soaking tub and separate walk-in shower. A second spacious bedroom with double closets and second-floor laundry enhance functionality. Additional highlights include: Security system for peace of mind. Chair lift, offering ease and accessibility for those who need it (can stay or be removed depending on your needs) Garage door keypad for added convenience. New tear-out driveway scheduled to be completed within the month. One-car attached garage with ample additional parking. Enjoy the convenience and lifestyle of the sought-after Hillsboro Cove community! Close to restaurants, shopping, expressways, and the Irondequoit Bay. OFFERS BEING ACCEPTED ON A FIRST COME FIRST SERVE BASIS.



