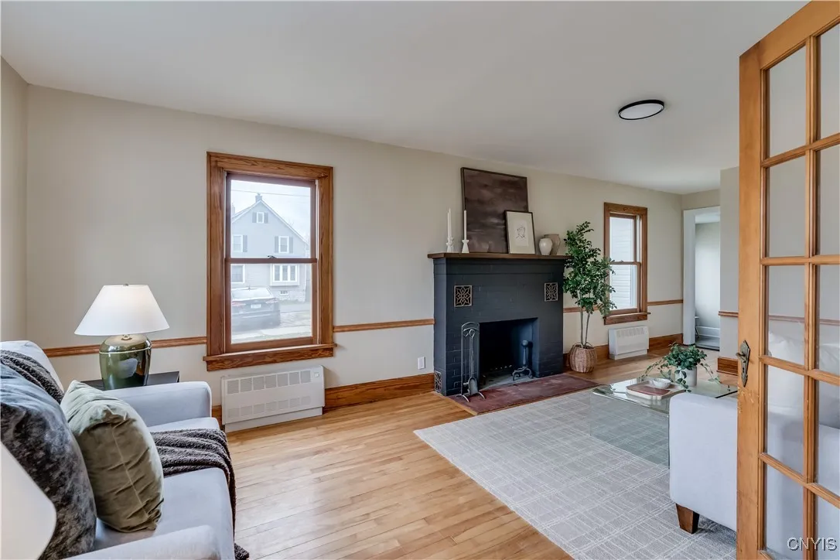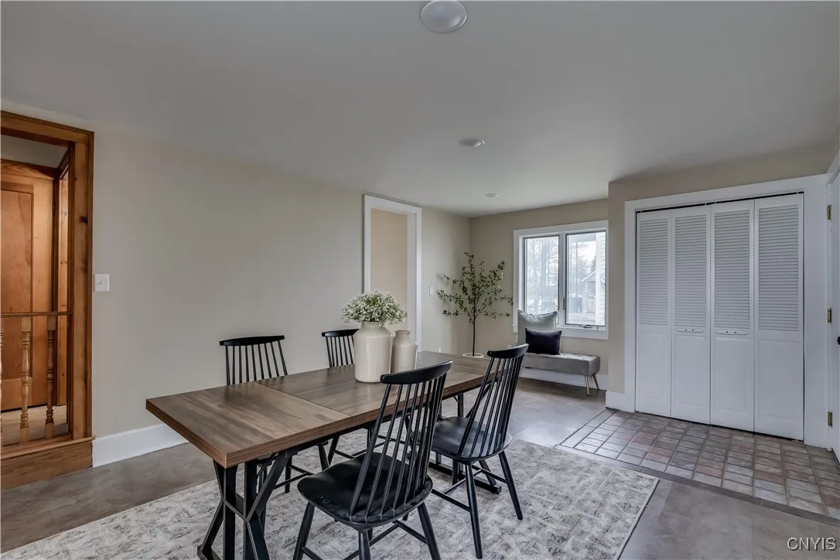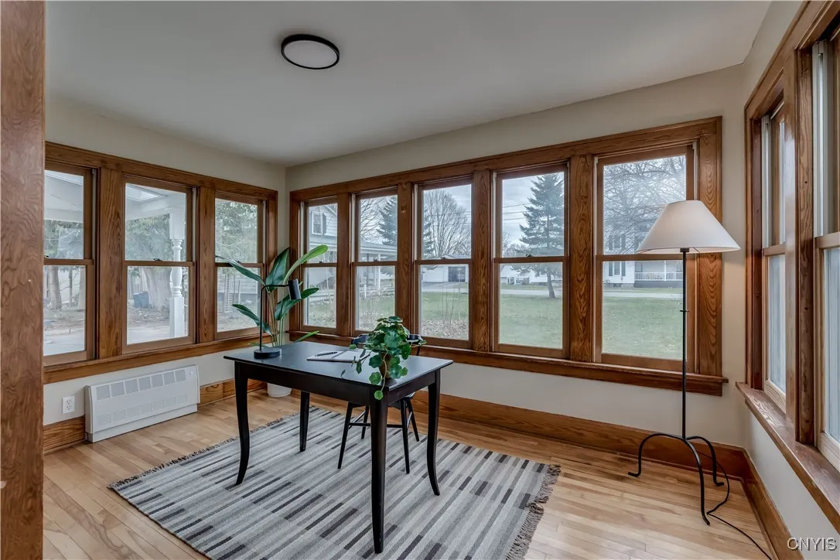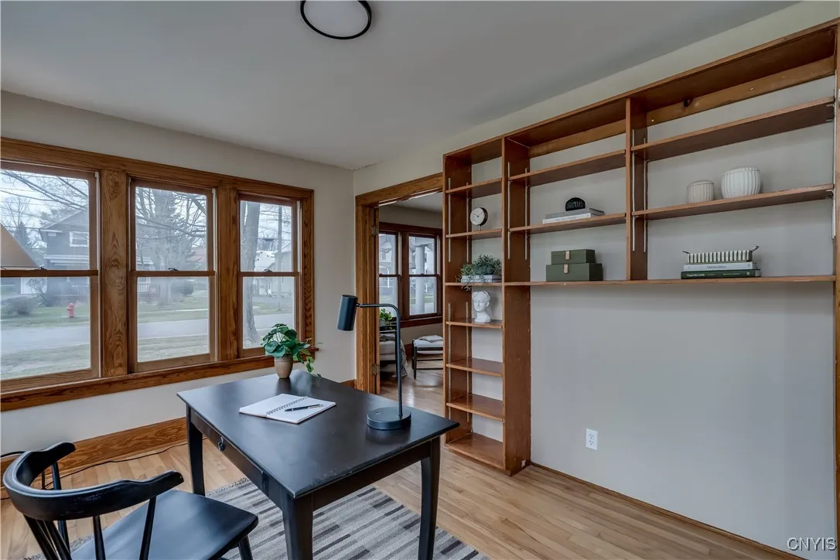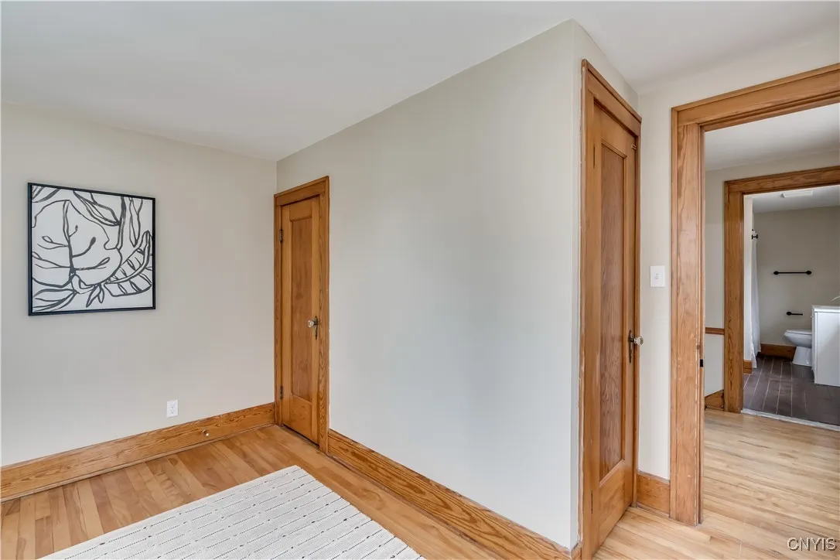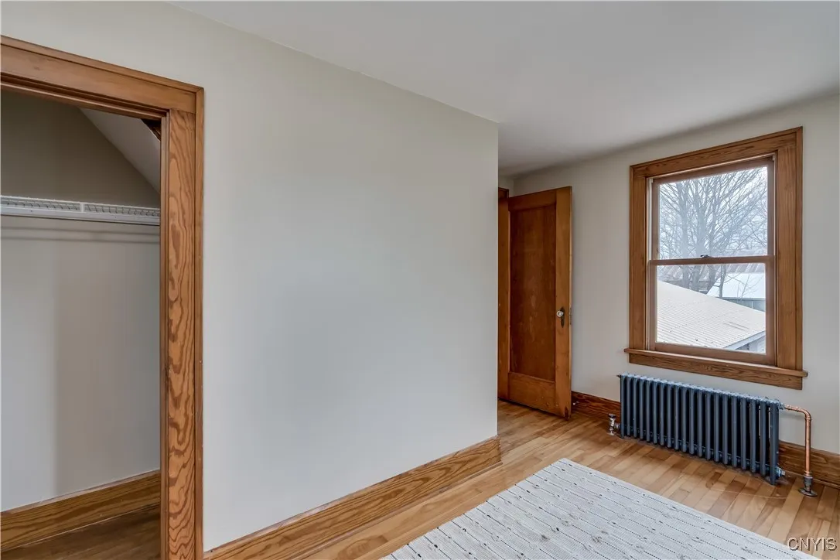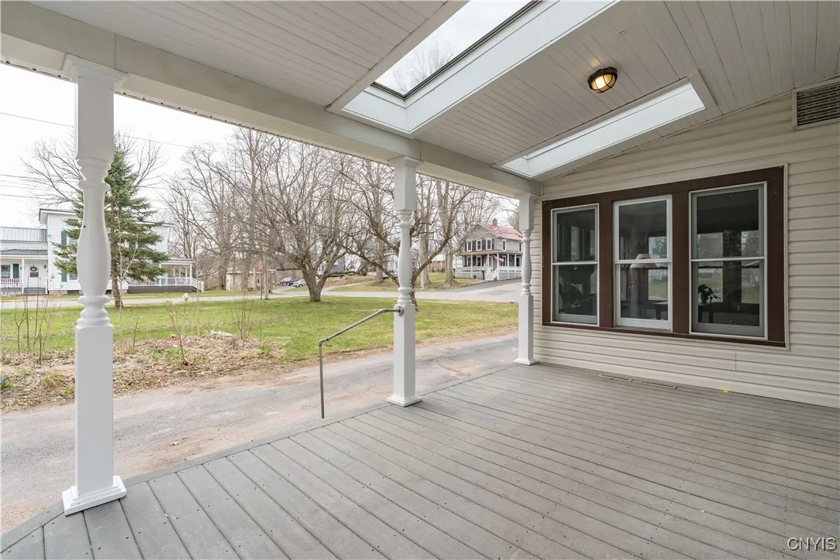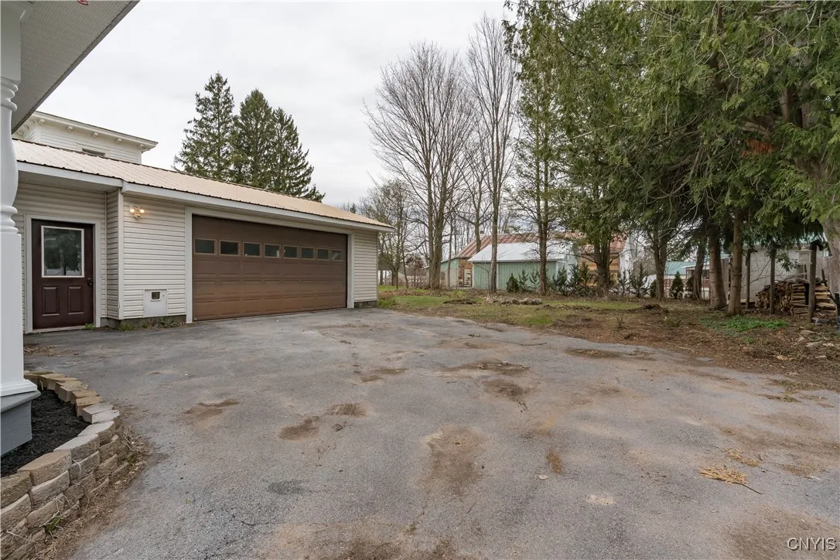Price $269,900
7586 Church Street, Lowville, New York 13367, Lowville, New York 13367
- Bedrooms : 4
- Bathrooms : 2
- Square Footage : 2,068 Sqft
- Visits : 1
Welcome to this beautifully remodeled 4-bedroom, 2-bathroom village home located in the heart of Lowville! Bursting with charm and curb appeal, this two-story gem features a spacious attached 2-car garage, a lovely backyard, and inviting exterior details that make it stand out. Inside, you’ll be greeted by gorgeous hardwood floors that flow throughout most of the home, complemented by stunning original woodwork that adds warmth and character in every room.
The first floor offers a formal dining room, a cozy living room with a gorgeous fireplace, and an additional oversized living or dining area that’s perfect for entertaining. The galley-style kitchen is a dream—complete with butcher block countertops, stainless steel appliances, and a layout that’s both functional and stylish.
You’ll also find a full bathroom and a convenient laundry room just across the hall, which could double as a walk-in pantry. Off the second living area is a bonus room currently staged as an office, but it could easily be used as a fourth bedroom.
Upstairs, the home continues to impress with three more bedrooms, including a spacious primary. One of the smaller bedrooms offers access to a finished attic—ideal for a playroom, office, or creative retreat. The full basement is clean and perfect for storage or a workshop.
With tons of natural light, generous living space, and tasteful updates throughout, this home truly has it all. Don’t miss your chance to own this charming village property—schedule your showing today before it’s gone!





