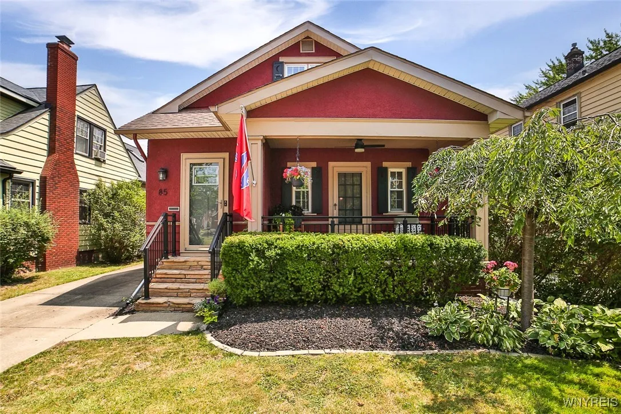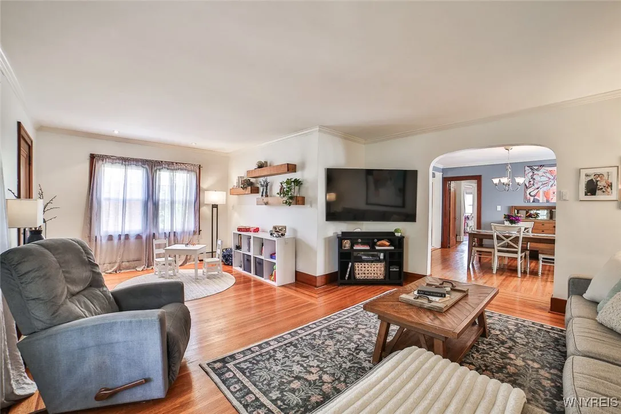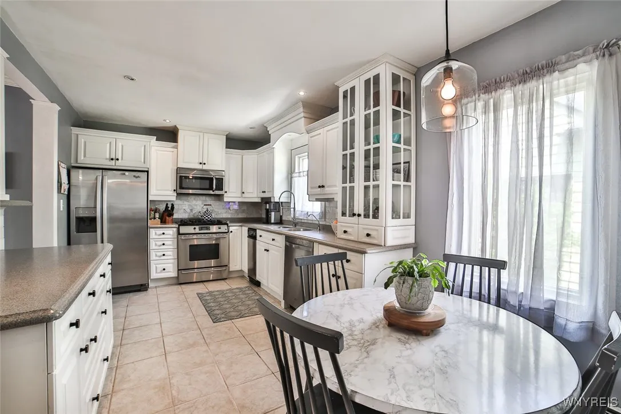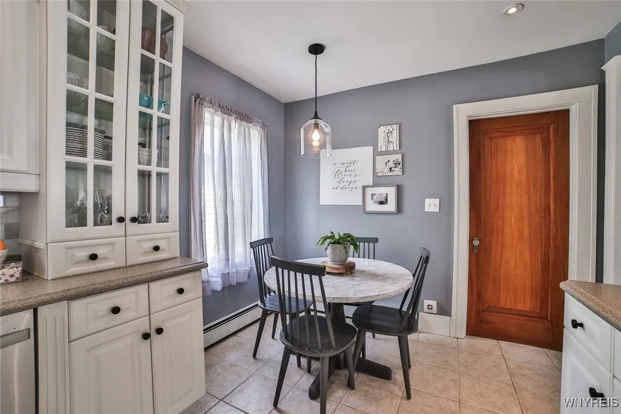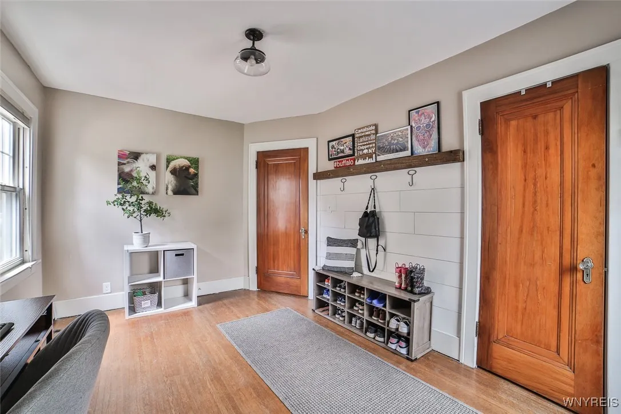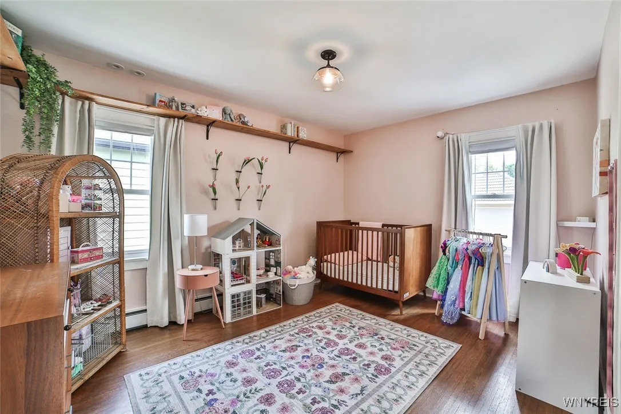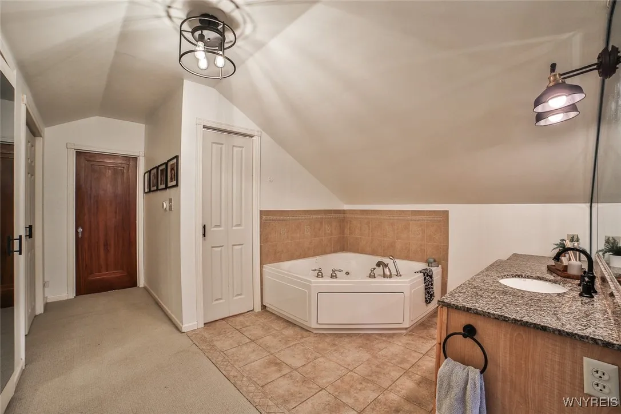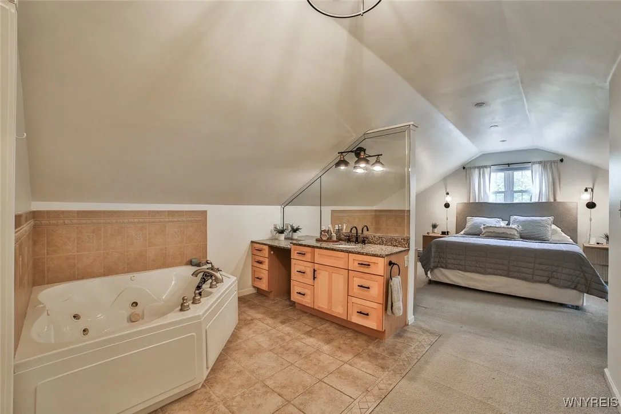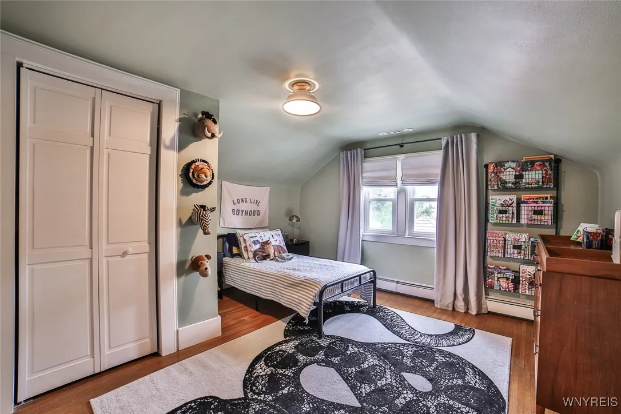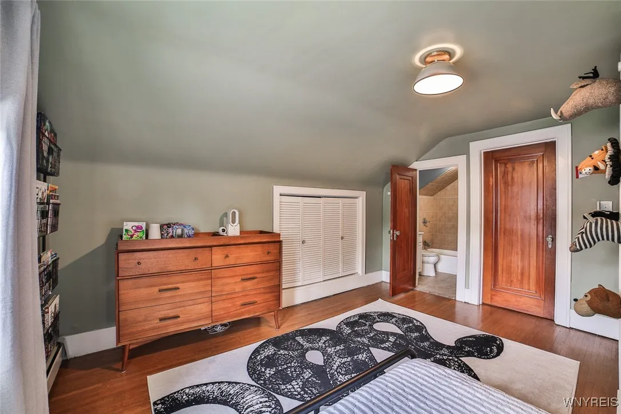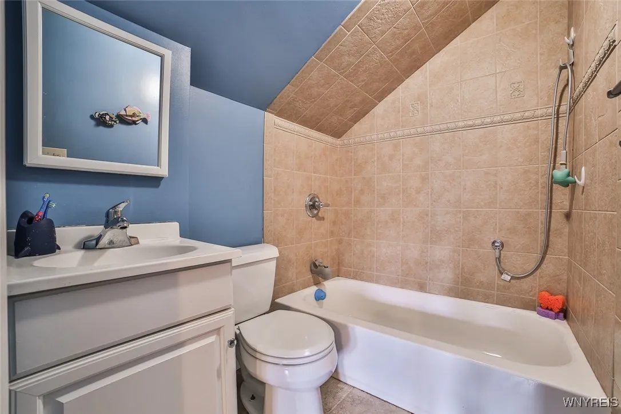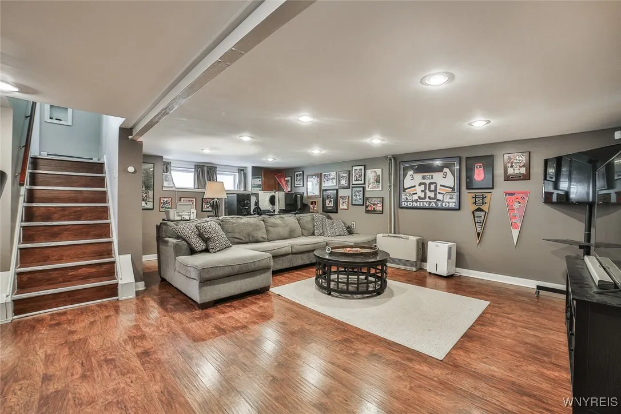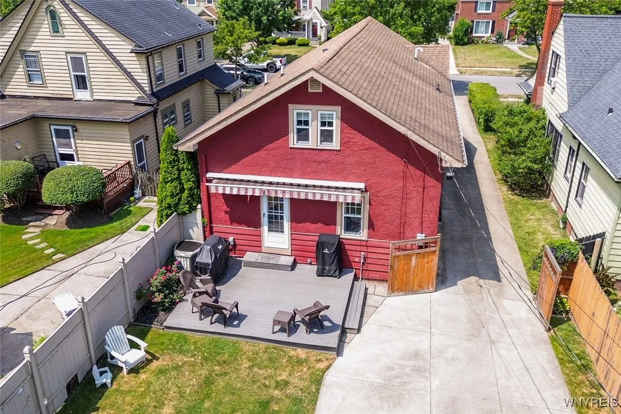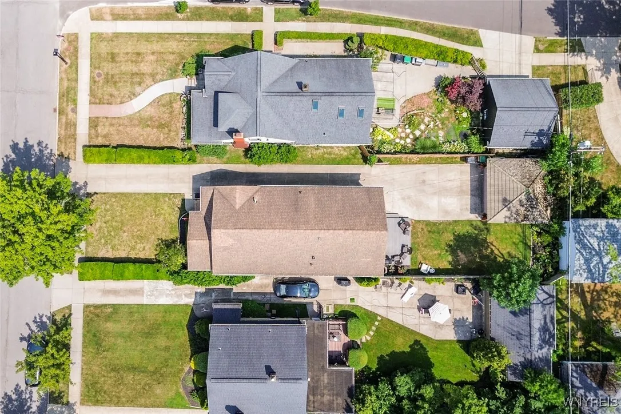Price $349,900
85 Irving Terrace, Tonawanda, New York 14223, Tonawanda, New York 14223
- Bedrooms : 4
- Bathrooms : 4
- Square Footage : 1,991 Sqft
- Visits : 1
Welcome to 85 Irving Terrace – a charming 4-bedroom, 4-bath home located in one of Tonawanda’s most sought-after neighborhoods. Rich in original character and thoughtfully updated, this classic home features inlaid oak floors, glass doorknobs, and elegant period moldings throughout.
Through a timeless tiled foyer with coat closet, enter a spacious central living room that flows seamlessly onto a private, covered porch with stone flooring. The formal dining room connects to a modern kitchen outfitted with solid surface counters, recessed lighting, and a tiled backsplash. This traditional floor plan has an open flow that is a perfect blend of old and new.
The first floor offers exceptional flexibility with two bedrooms and a full, well-appointed bath tucked quietly at the rear. Upstairs, you’ll find a third bedroom with an ensuite bath, plus a generous primary suite featuring an open-concept bath, walk-in shower, ample closet space, and room to unwind.
The fully finished basement adds even more value, with a large family/rec room, full bath, and a spacious laundry area.
Outside, enjoy a fully fenced yard with a large open deck, a motorized awning for shade, and a detached two-car garage.
Square footage per appraiser’s measurement. Showings begin 7/23. No offers considered until 7/29. Let’s Move!



