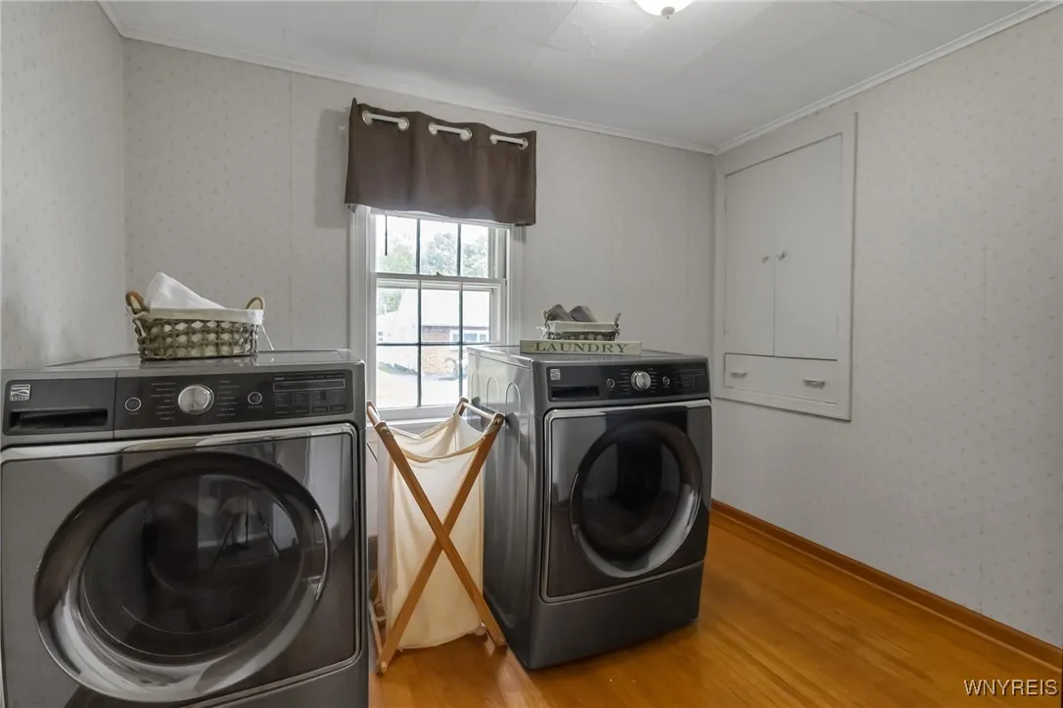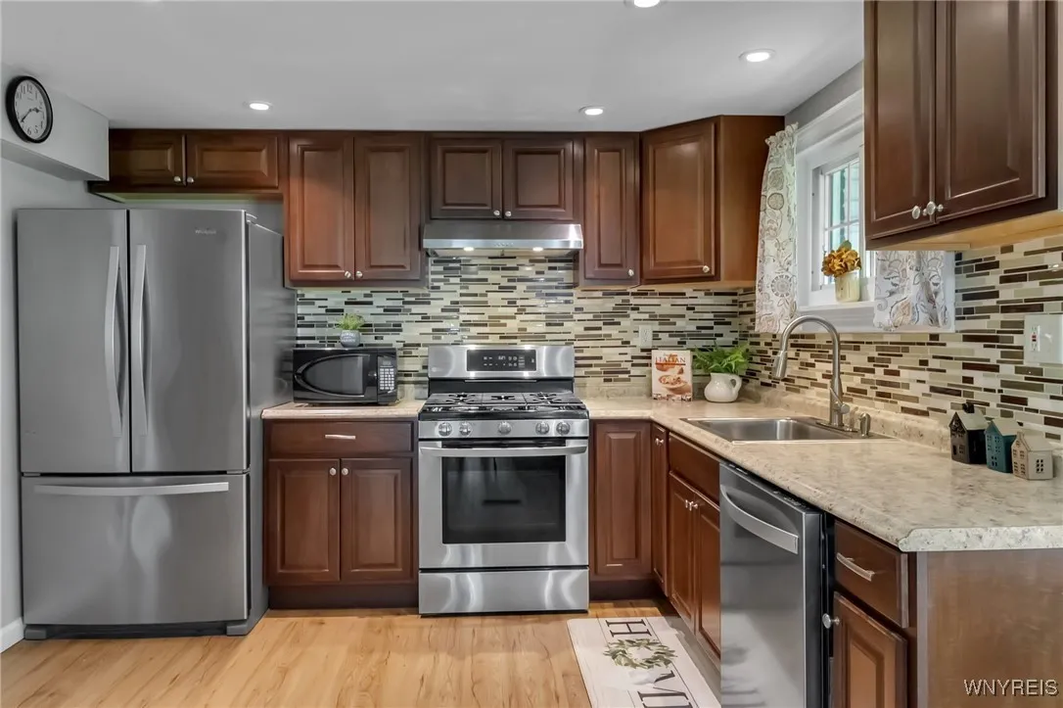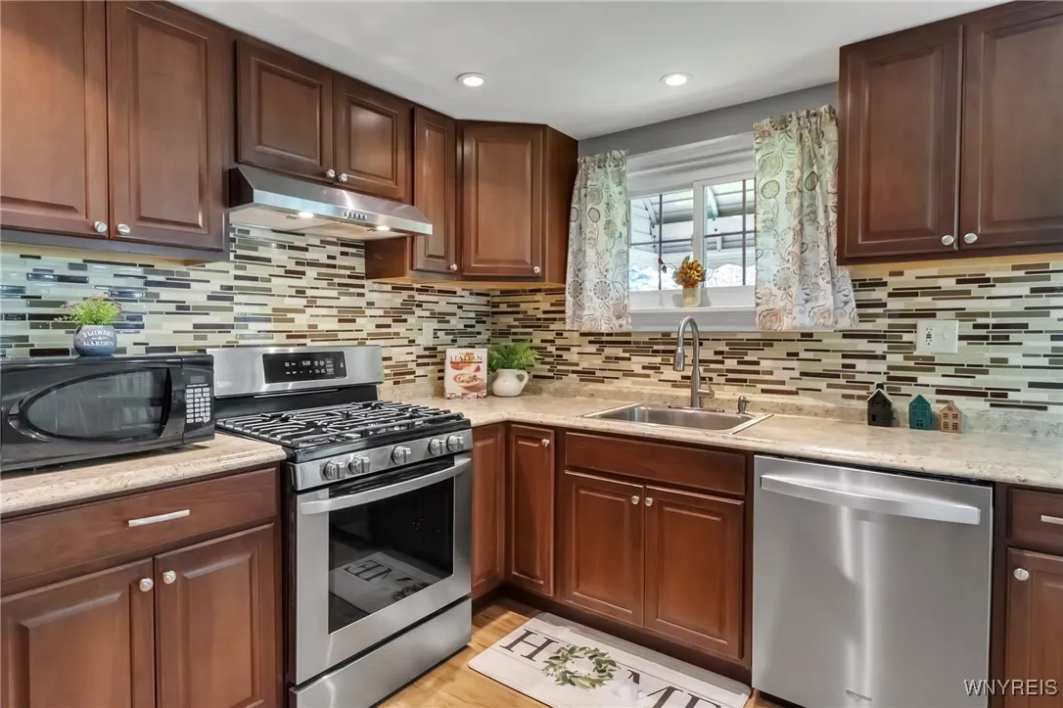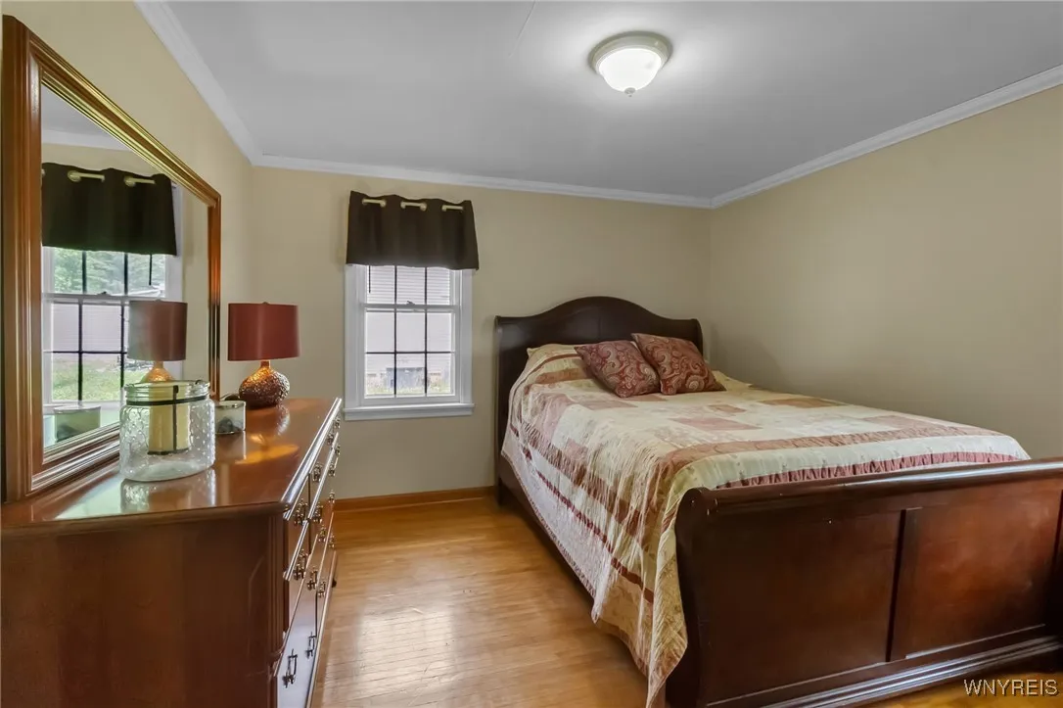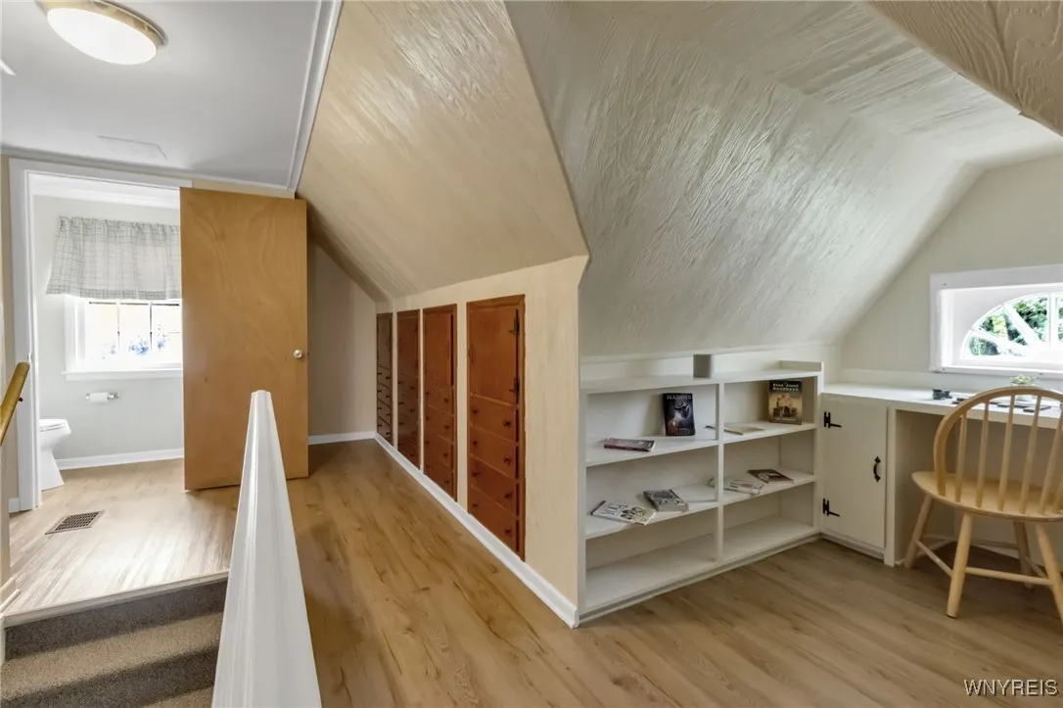Price $335,000
534 Aurora St Street, Lancaster, New York 14086, Lancaster, New York 14086
- Bedrooms : 4
- Bathrooms : 1
- Square Footage : 2,155 Sqft
- Visits : 5
REMARKABLE transformation on this 4 bedroom 2100 sft ALL BRICK Cape Cod w/Dormer with the right mix of updates & charm! Nestled w/775 sft depth & 150 ft blacktop driveway (resealed 2024) leading massive 4 CAR GARAGE & SHOP SPACE w/BONUS OUTBUILDING for Storage, Car Enthusiasts & Entertainment. Covered & extended front Porch w/Stone, accents Classic original 1955 entry door, adding timeless curb appeal! Peace & Tranquility awaits you nestled on almost 2 MANICURED ACRES of mature trees for privacy. Nostalgic built-in desk w/shelves, drawers/cabinets w/mega storage & cedar closets on 2nd floor. Casual living/dining combo keeps layout open & functional w/new Kitchen cabinetry, ceramic tile backsplash, solid surface counters & luxury vinyl plank floors & kitchen stainless appliances! Features include neutral decor, recessed lighting & refinished original hardwood floors in living room & bedrooms throughout. Currently One 1st floor bedroom is conveniently doubling as a 1st Laundry room! Fully remodeled bath with modern finishes; quartz double vanity, subway tile shower surround, new commodes & LVP floor all completed in 2020! Newer windows in kitchen & living room. Solid mechanics: AO Smith HWT 2025, updated Electric w/Romex, Goodman A/C 2022, well maintained furnace, glass block windows, some pex plumbing, sump pump and storage room in basement. This property combines space, substance & serous versatility! Only 2 OWNERS! VRP (variable pricing) Sellers will review offers as they come in between 335,000.00 to 350,000.00. Open House 11-1 pm Sat 7/12/2025












