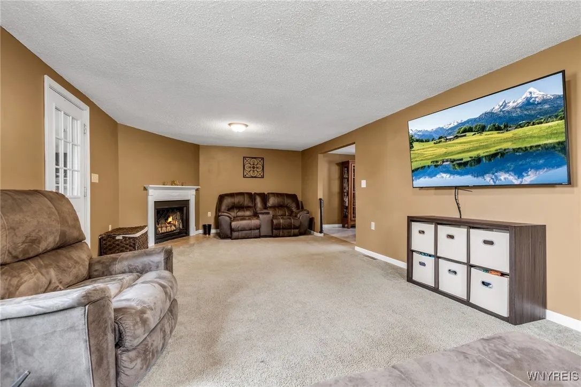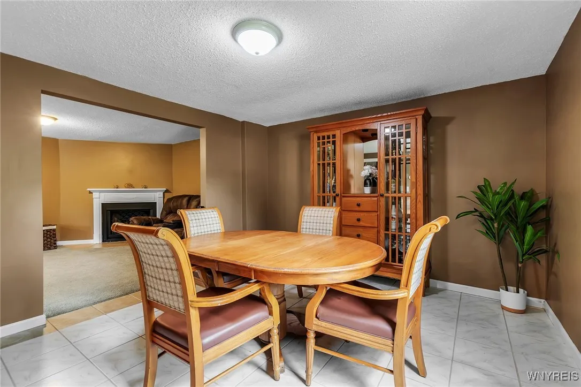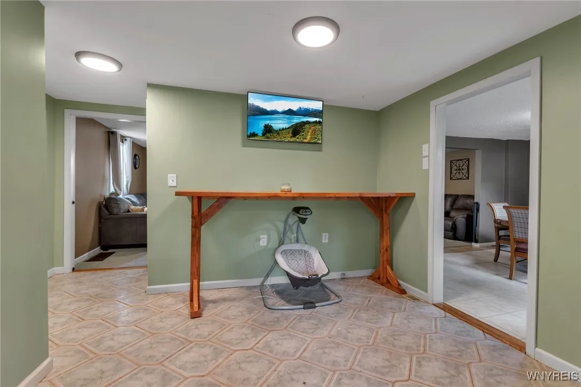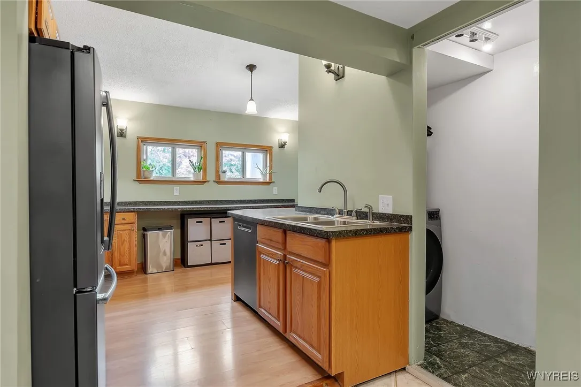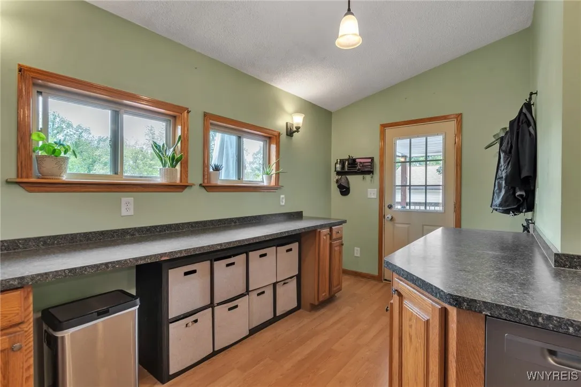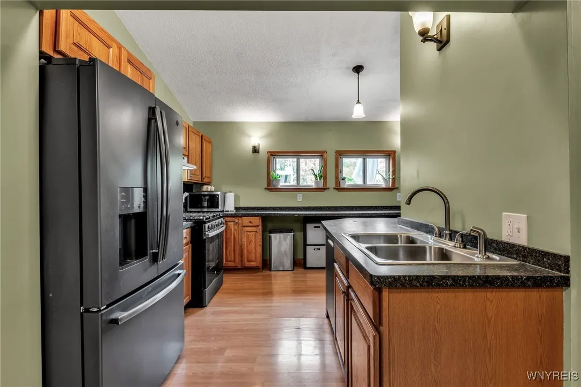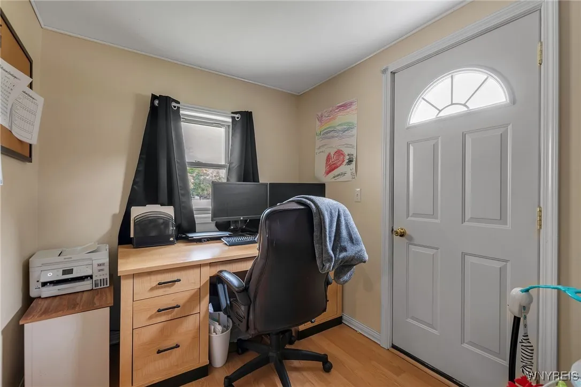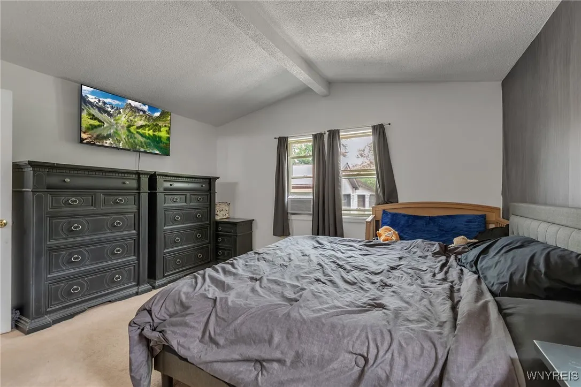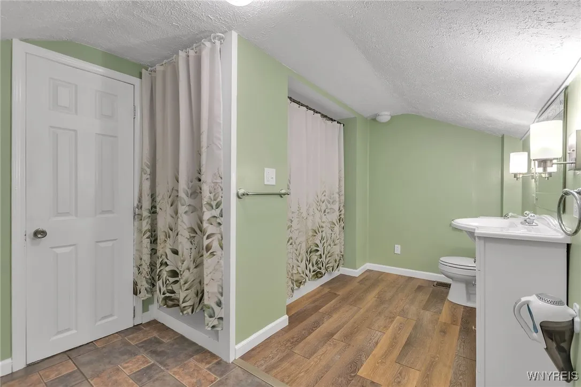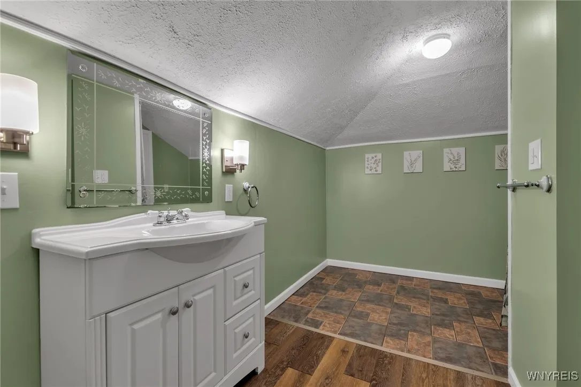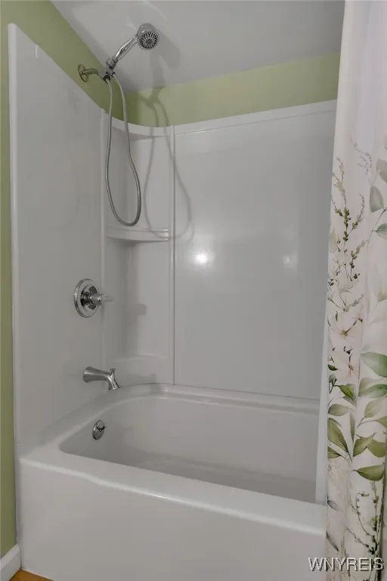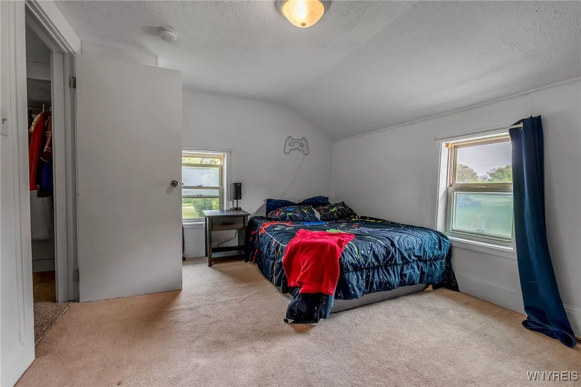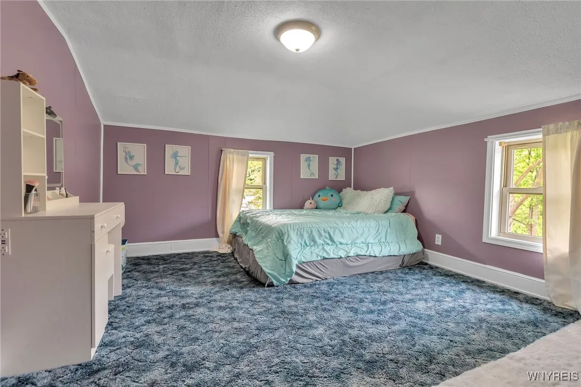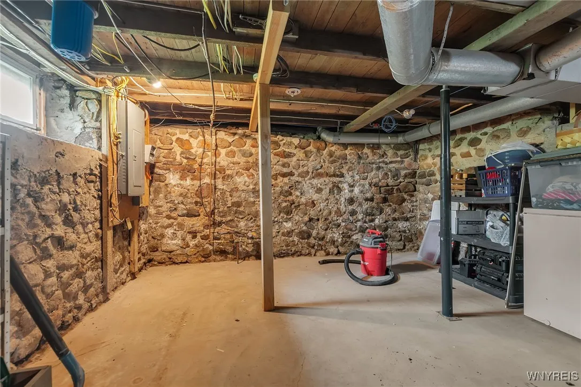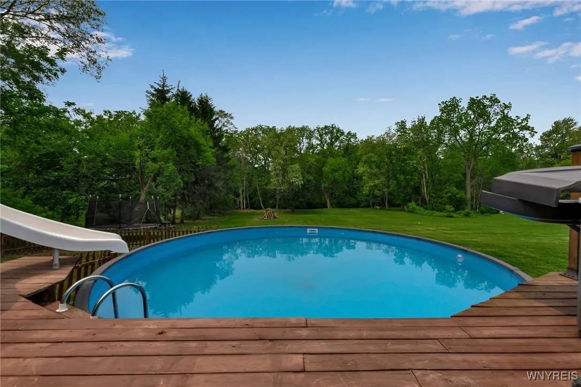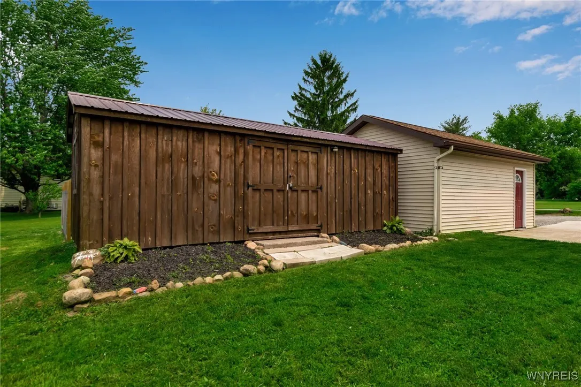Price $249,900
3320 Mill Road, Hartland, New York 14067, Hartland, New York 14067
- Bedrooms : 4
- Bathrooms : 2
- Square Footage : 2,106 Sqft
- Visits : 2
MUST SEE!!! SPACIOUS & picturesque home that is completely MOVE-IN READY, attractively set on 1.09 acres backing up to beautiful Johnson Creek. Featuring a bright & lovely kitchen w/Oak wood cabinetry, laminate flooring and vaulted ceilings opening to the formal dining room & generous living room with a wood burning fireplace. The first floor master with cathedral ceilings and private en suite with LVP flooring is ideal and three more bedrooms upstairs with some new carpet is perfect for growth! With an open layout concept & an abundance of NATURAL LIGHT, this desirable home has 1st floor laundry, a horseshoe driveway, fresh paint & choice finishes throughout. Tastefully appointed exterior is nicely manicured with a 4.5 car detached garage, massive wood deck, perfect for sipping your morning coffee, serene & private backyard w/mature trees; your piece of paradise. Enjoy the 24’ pool from 2024, the Amish built 24’ x 12’ shed & live worry free w/updates including landscaping & paint 2025, chimney repointed 2024, carpet 2023, high-efficiency York furnace, HWT 2014, newer windows, siding & electric for ease of living and much more. Meticulously maintained & very clean, this charming home rests on a PEACEFUL lot with low taxes, great schools & close to all conveniences! Square footage from owners and showings begin 6/11/2025 at 9:00 AM. Offers due Monday, 6/16/2025 by 12:00 PM









