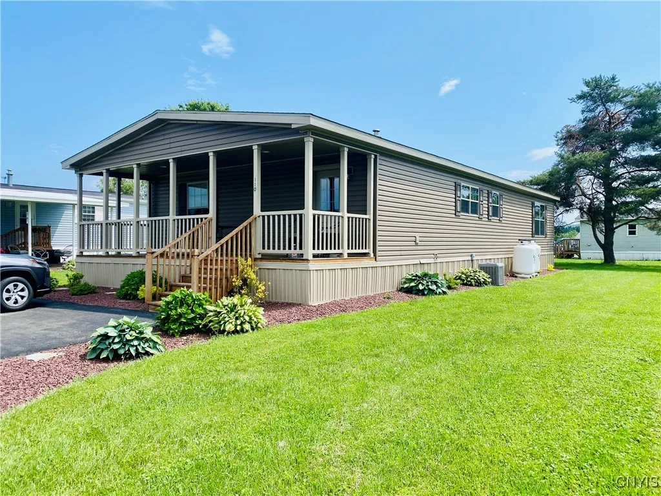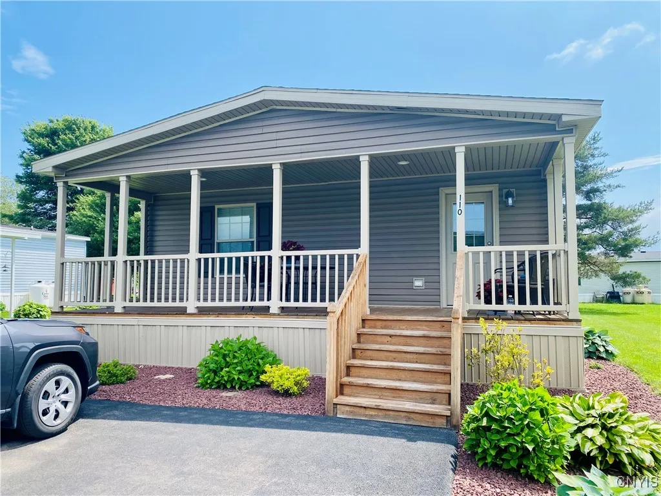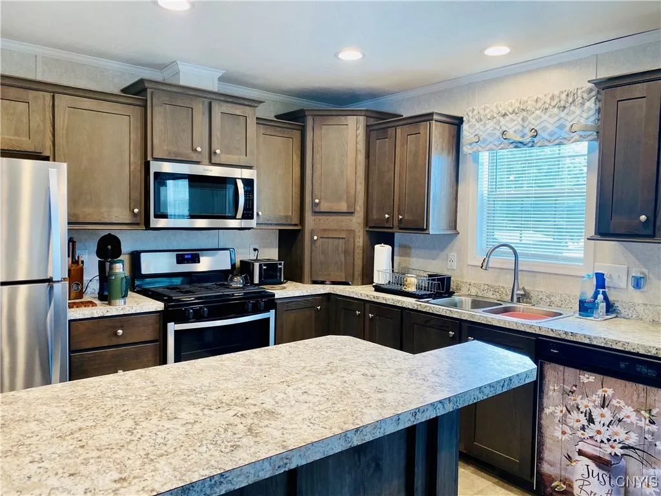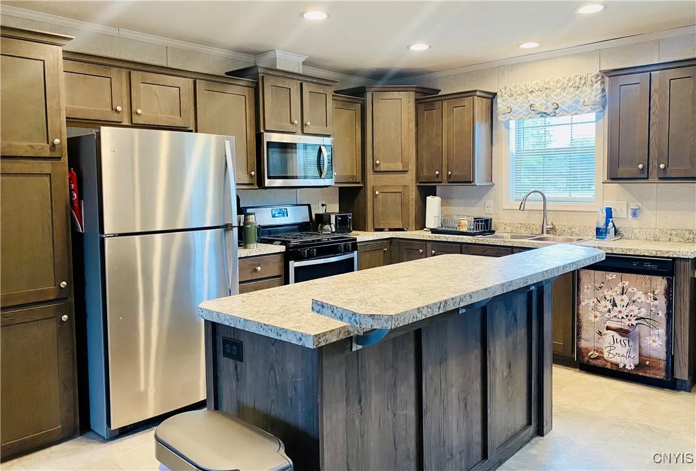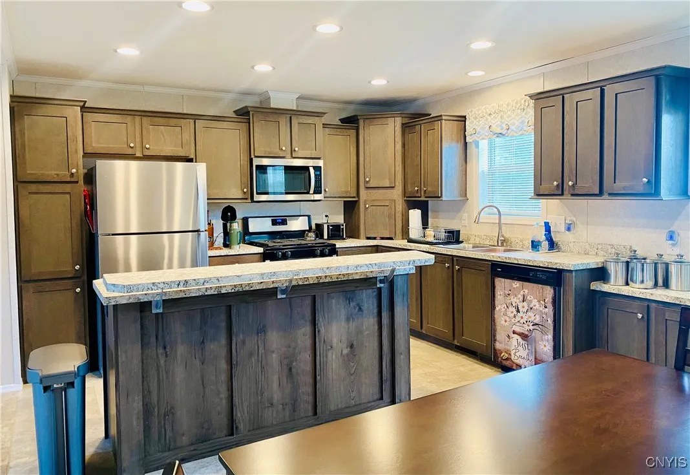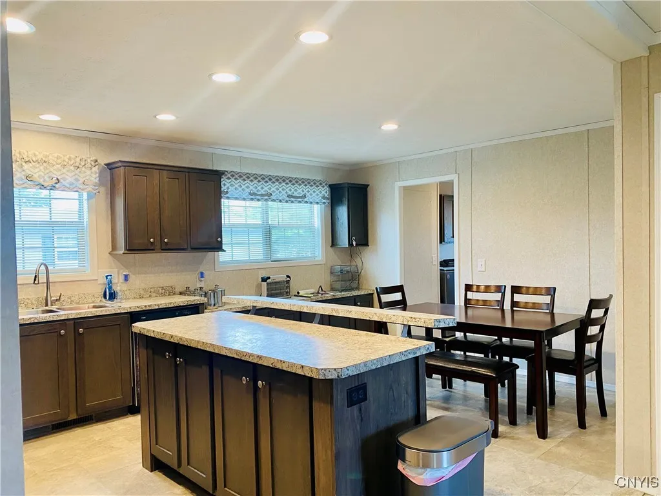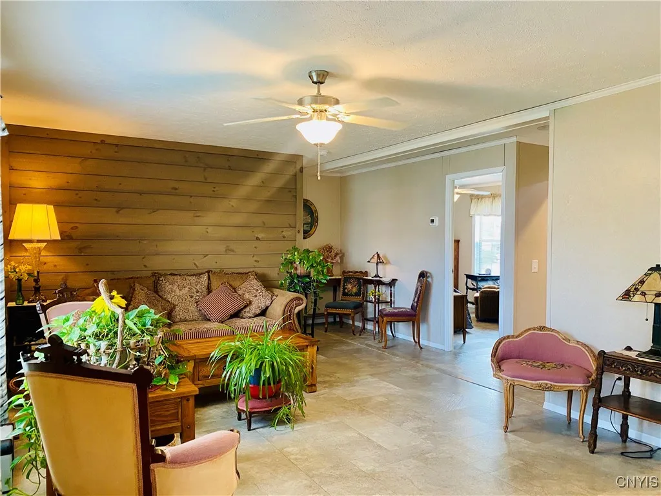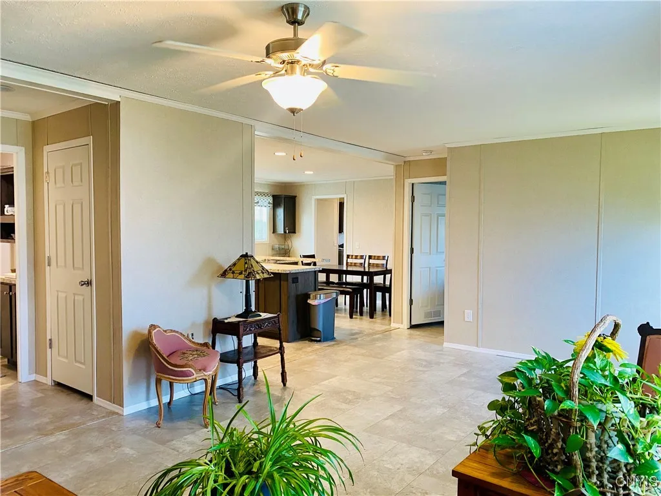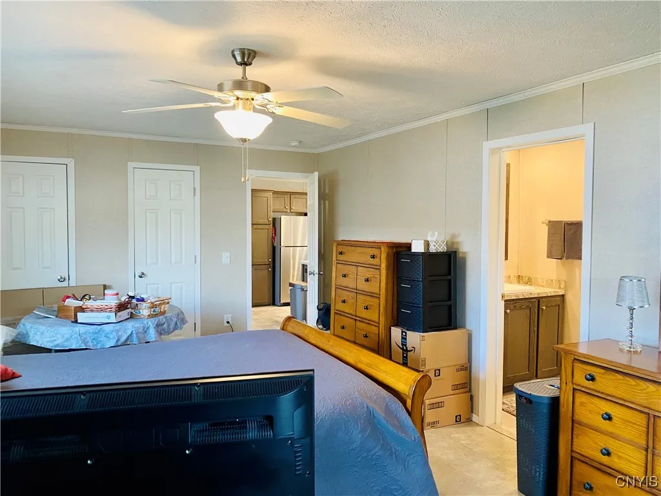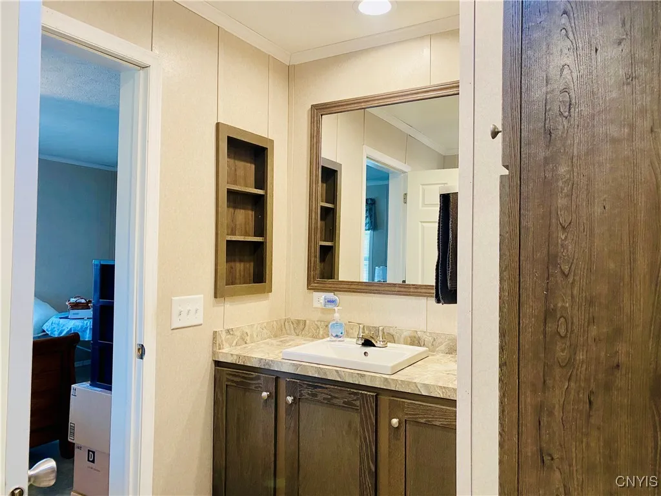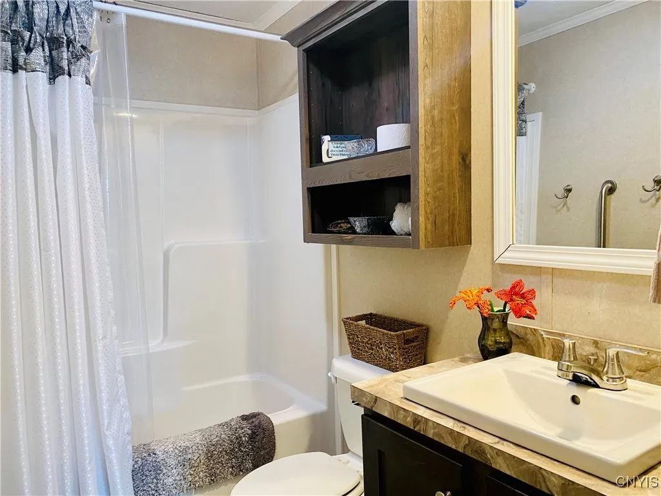Price $140,000
5600 #110 Shute Road, Lafayette, New York 13084, Lafayette, New York 13084
- Bedrooms : 3
- Bathrooms : 2
- Square Footage : 1,792 Sqft
- Visits : 1
Prepare to be very impressed with this custom designed home, this beauty has everything you could possibly want or need. The owners put a lot of thought into every detail, from the extended covered front porch to the massive master bedroom. When you enter from the front you walk into a large mudroom that hosts as a laundry room too, with top-of-the-line appliances. The kitchen is breathtaking, with a large island in the center, perfect for entertaining and so much cabinetry there’s no worrying about storage here. This open concept kitchen/family room has a gorgeous shiplap accent wall giving the space a little extra character. Off the living room on the East end of the home is a 2nd full bath and 2 more bedrooms. One is currently being used as an office with a beautiful built-in desk and upper cabinets too. The master bedroom is a dream, enough space for a king size bed, dressers and still room for a sitting area too. The sellers also went all out on the master bath, custom designing the gorgeous walk-in shower with half glass walls, and so much cabinetry. There is also a large shed/man cave/she shed etc… with electricity too. This home is top notch, and only 4 years young. If you are looking for something new with all the bells and whistles, but without the brand new custom designed price tag, this could be it! And did I mention NO TAXES! Sq footage of 1792 is per the measurements from the property title document.



