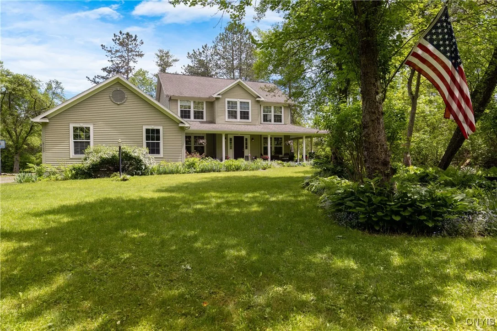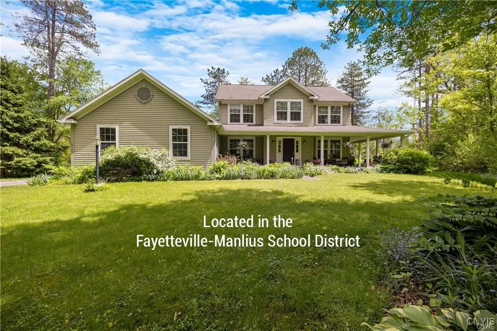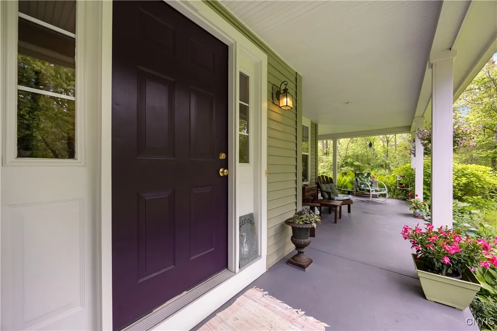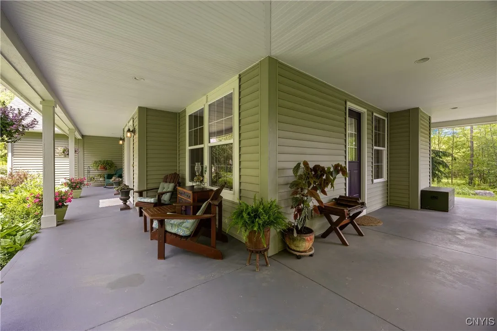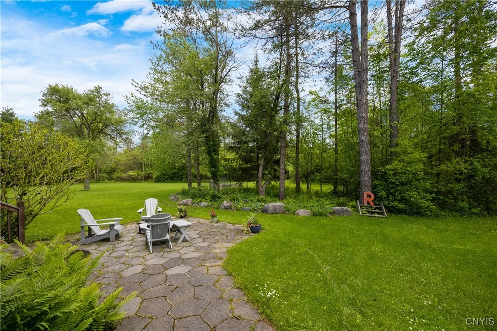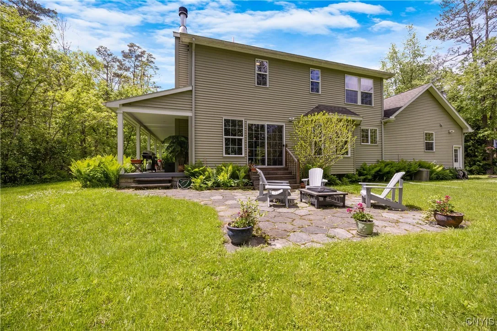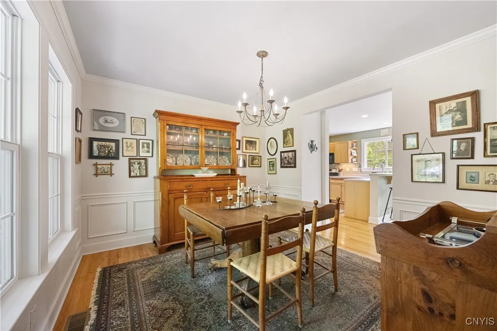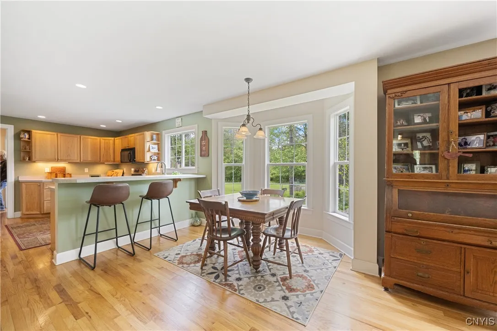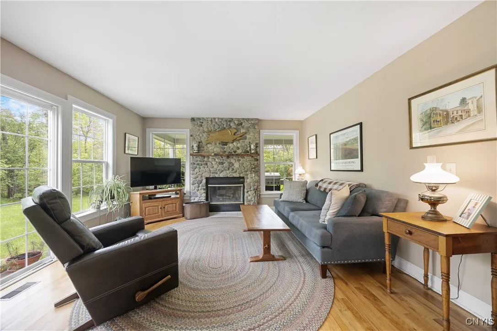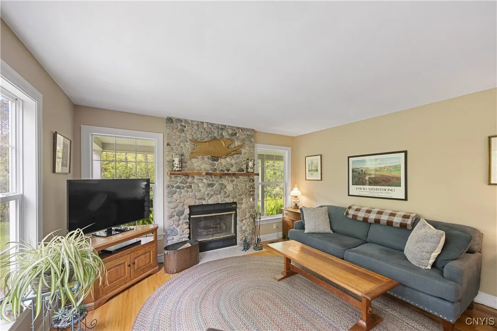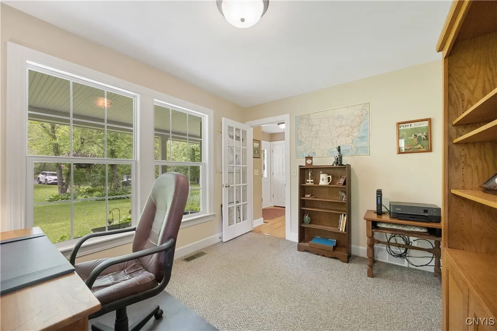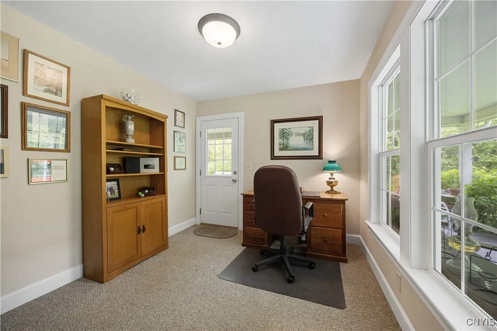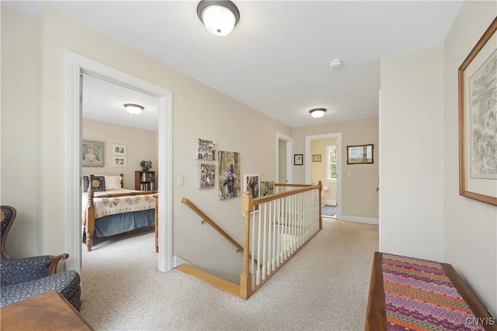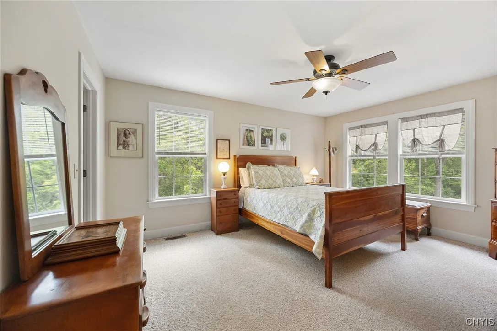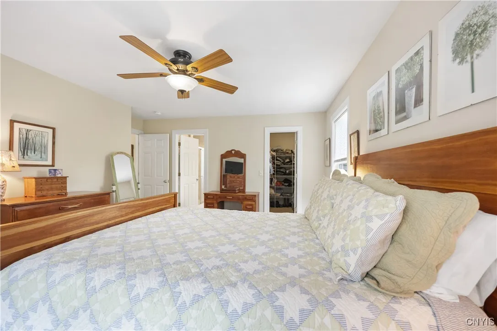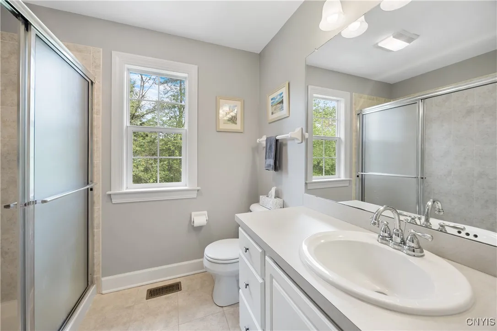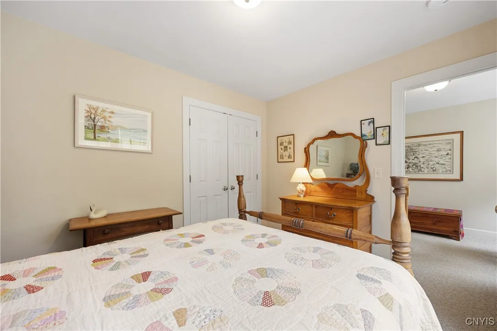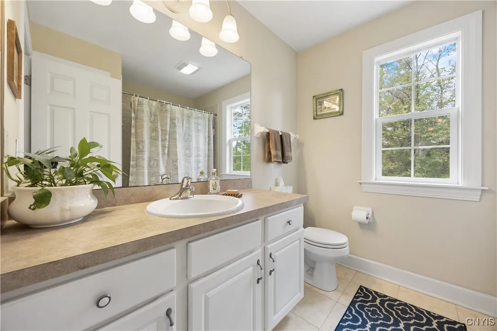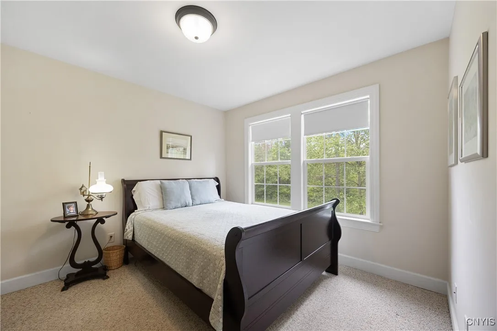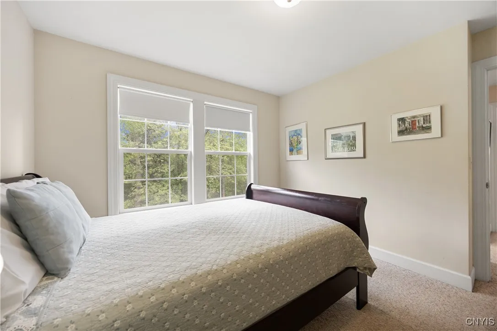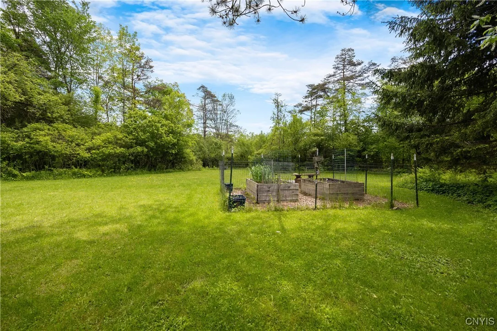Price $459,900
8105 Wilbarham Run, Pompey, New York 13104, Pompey, New York 13104
- Bedrooms : 3
- Bathrooms : 2
- Square Footage : 1,802 Sqft
- Visits : 1 in 1 days
Set on over two acres of serene, wooded land in Fayetteville Manlius Schools, this home provides peace and privacy while being conveniently close to the heart of Manlius village. Built and beautifully maintained by its original owner, and nestled on a tranquil private road with only 3 homes, this Heritage Homes farmhouse features a stunning and expansive wrap-around porch that begs for rocking chairs to enjoy morning coffee, afternoon lemonade, or evening cocktails. The property offers lush, perennial gardens and a raised bed veggie garden. Inside, just off the welcoming foyer is a formal dining room with wainscoting and a convenient home office with access to the porch. The open floor plan features a large great room with fireplace surrounded in stone and large, eat in kitchen with bay window all overlooking a pretty patio & private backyard. The kitchen has a breakfast bar with seating and abundant cabinets and counter space. Take the back staircase to a beautiful, open landing and 3 spacious bedrooms including a primary with ensuite bath and large closet with lots of shelving. The basement is ready for finishing with high ceilings and a separate staircase leading to the garage, creating ingress/egress. The oversized 2 car garage has shop space and extra storage. And theres a whole house generator replaced in 2018 that offers peace of mind. The peaceful surroundings offer a retreat-like atmosphere, ideal for anyone seeking a slower pace without sacrificing community connection. With charming farmhouse details, ample space for gardening, and room to roam, this property offers the essence of country living with all the modern conveniences you’ll need. Make your appointment today!!



