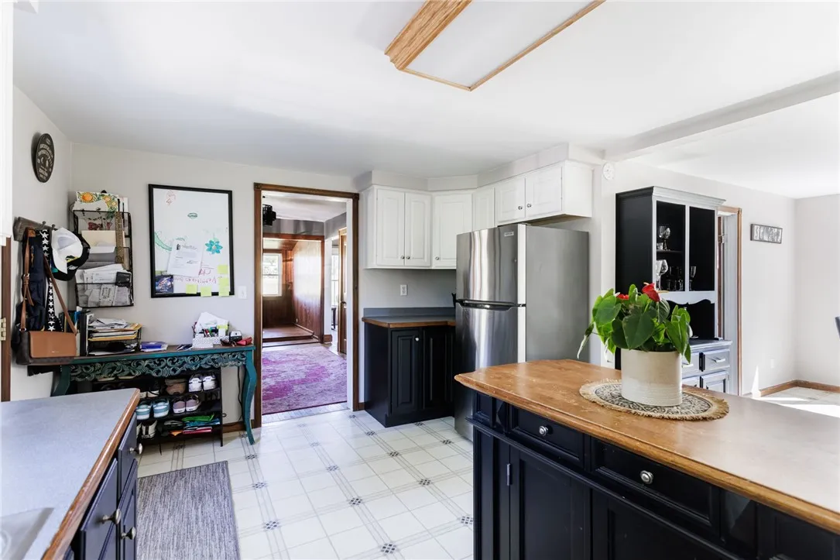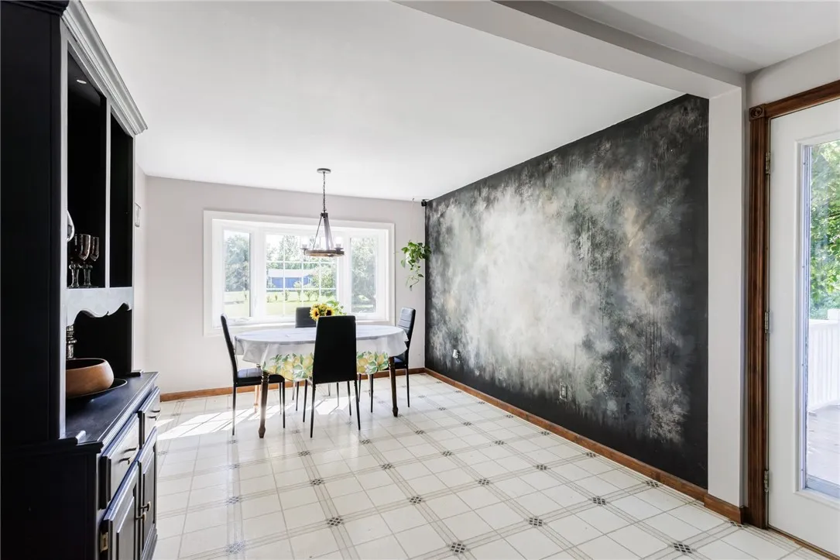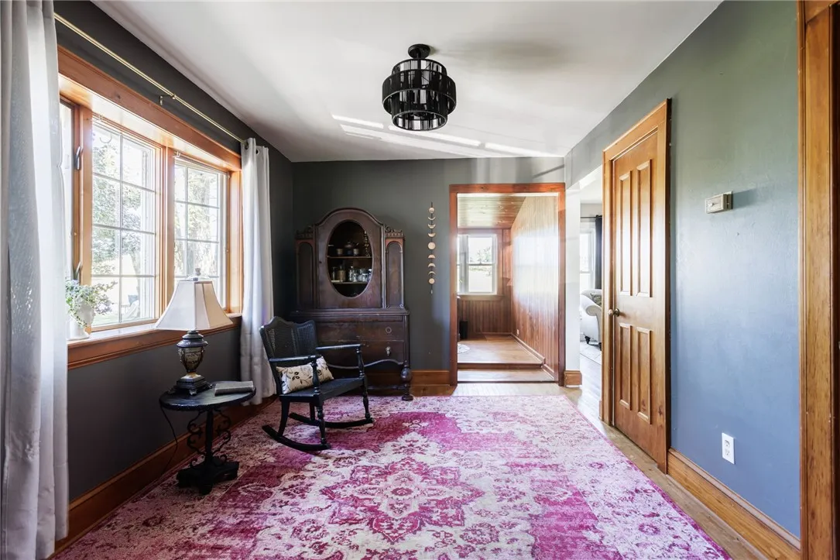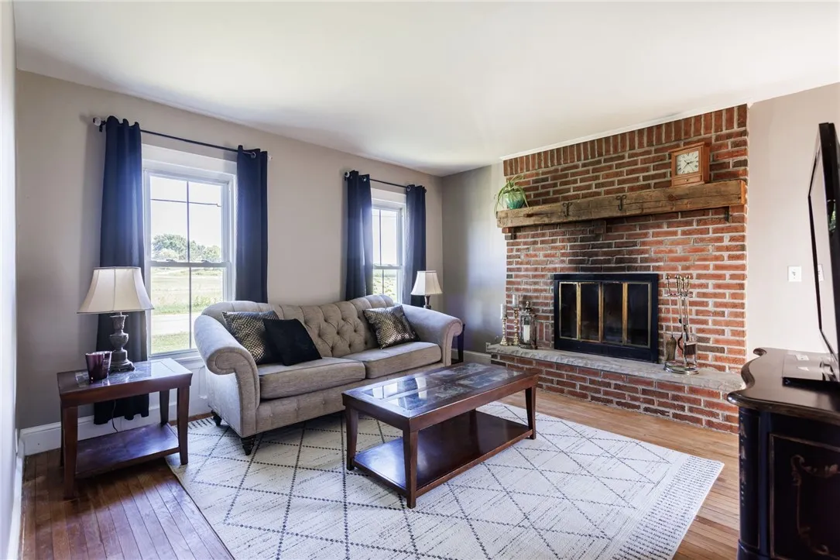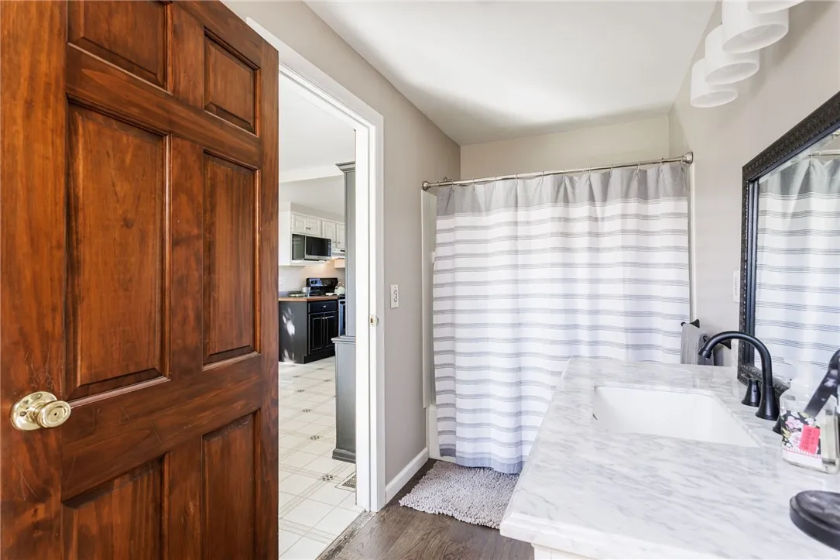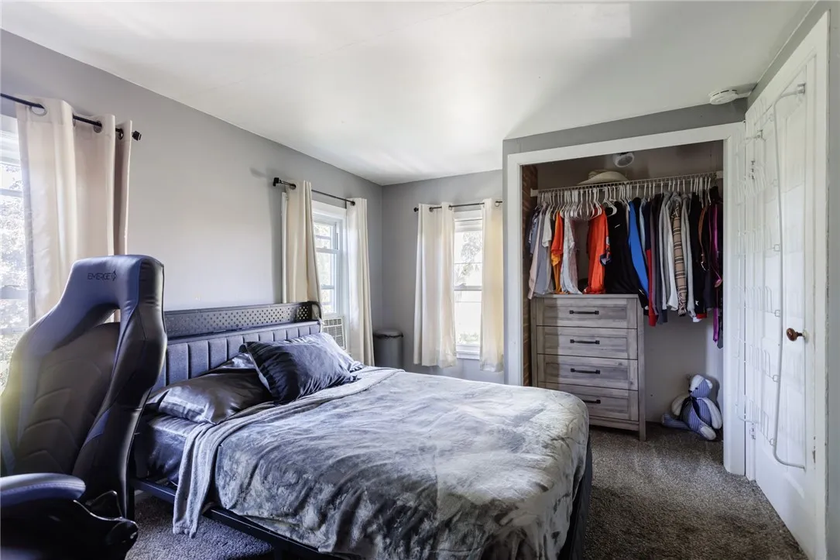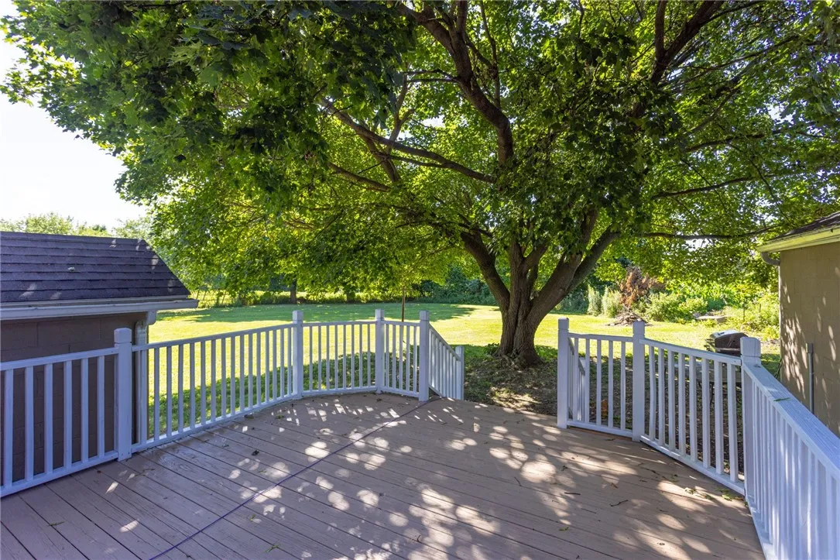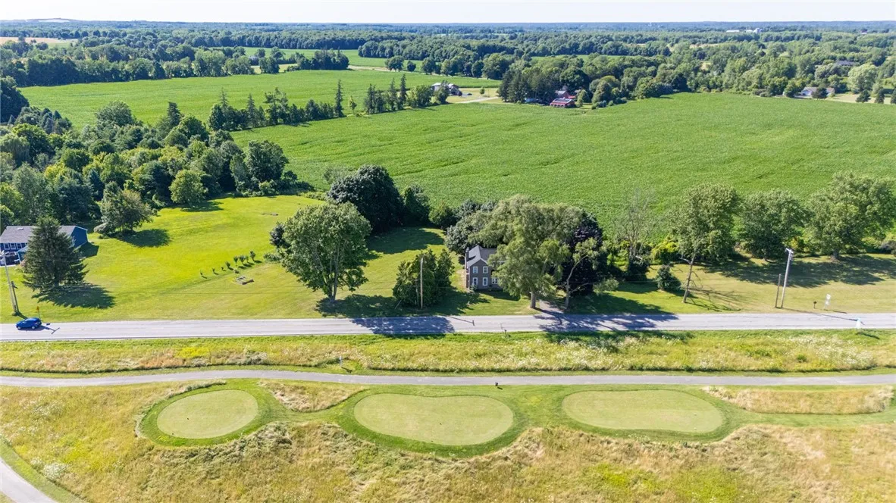Price $164,900
472 Winslow Road, Wheatland, New York 14428, Wheatland, New York 14428
- Bedrooms : 4
- Bathrooms : 1
- Square Footage : 1,436 Sqft
- Visits : 1 in 1 days
Enjoy stunning views of Mill Creek Golf Club from this charming 3–4 bedroom home, ideally situated on a full acre in the Cal-Mum School District. Overlooking the 13th and 14th greens, this property offers the perfect blend of peaceful surroundings and everyday comfort.
The spacious eat-in kitchen features stainless steel appliances and a large bay window that fills the space with natural light. Just off the kitchen, a walkout deck provides an ideal spot to relax and enjoy your morning coffee. Hardwood floors flow throughout the first floor, which also includes a formal dining room, a bright and cheerful living room with a cozy fireplace, and a front room that makes a perfect home office.
A first-floor bedroom offers flexibility and could easily be converted into a convenient laundry room, depending on your needs. Upstairs, you’ll find three bedrooms and attic storage, with one room offering the ideal space to add a second bath. Four new windows are scheduled for installation the first week of August.
Outside, the two-car garage, lean-to, and storage shed provide plenty of space for all your tools and toys. The expansive yard offers room to roam, garden, entertain, or enjoy summer BBQs. Recent updates include fresh exterior paint, a newer water softener, and a new hot water tank.
This is a rare opportunity to own a home with incredible golf course views and endless potential to make it your own.









