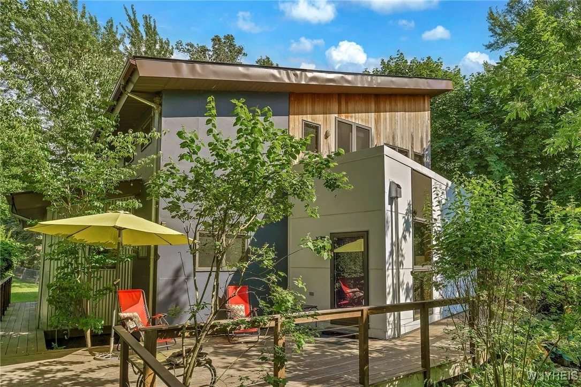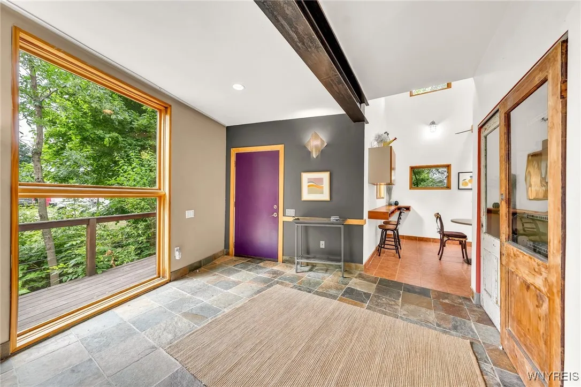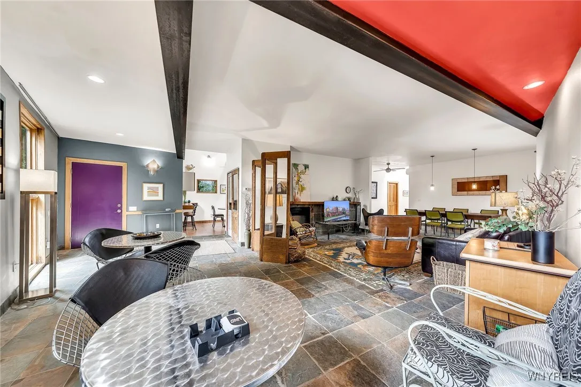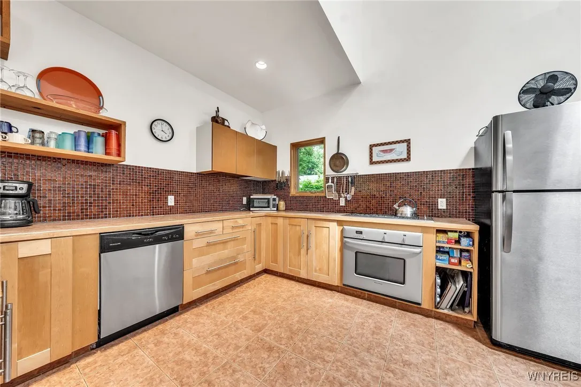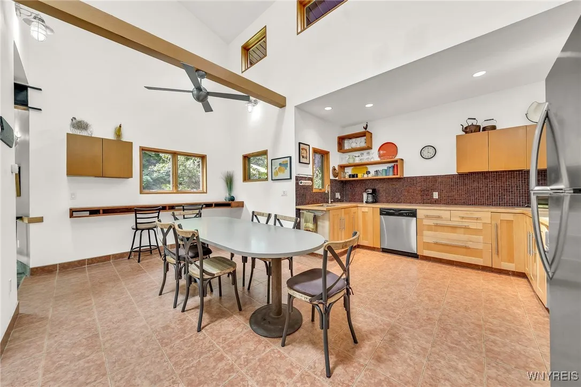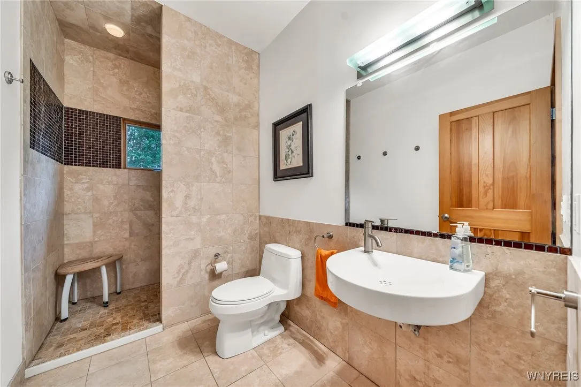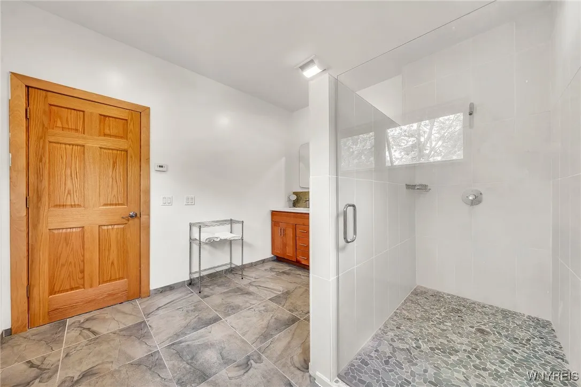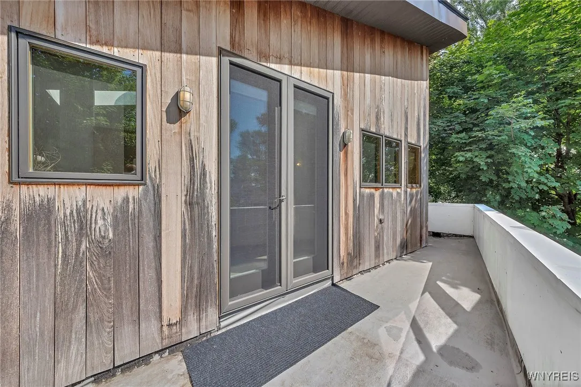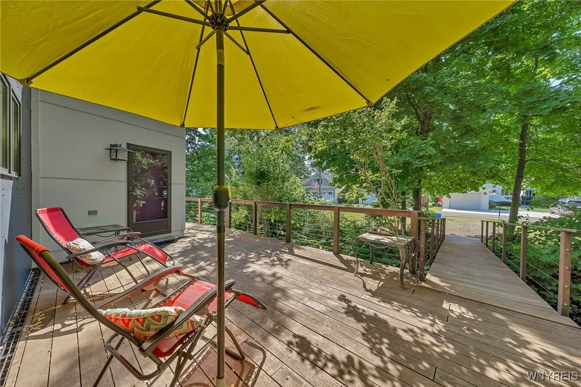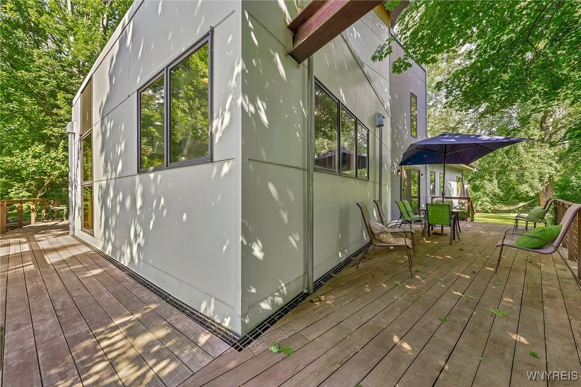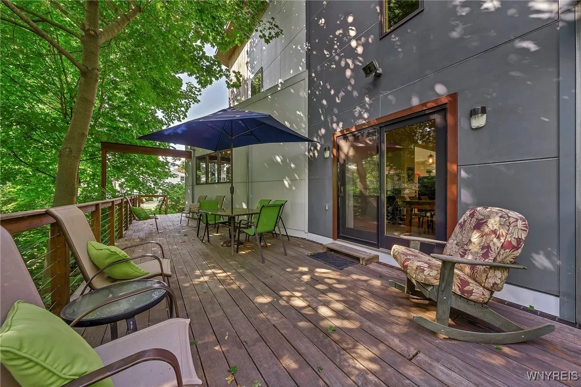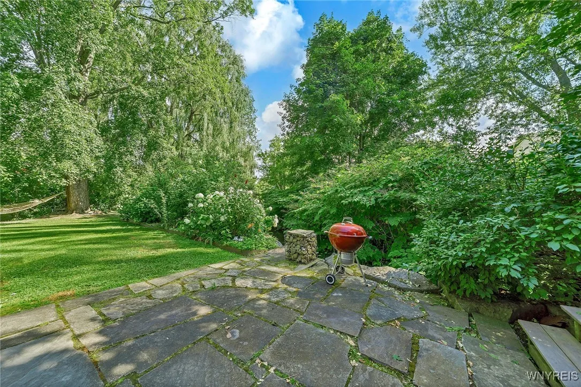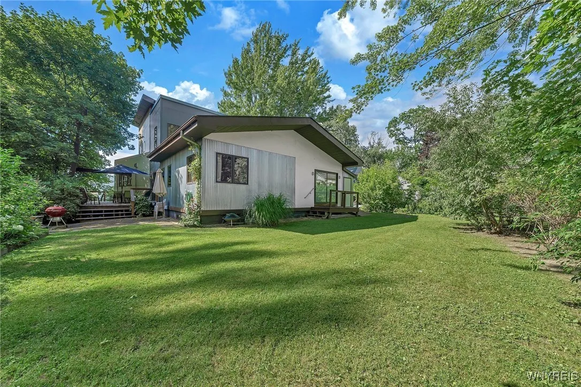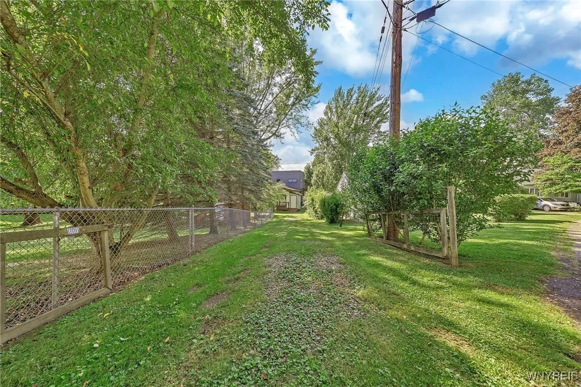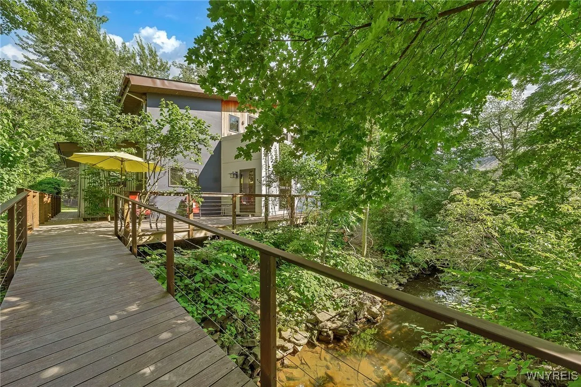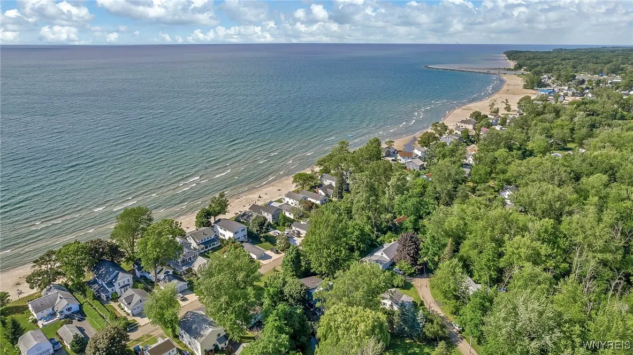Price $550,000
1171 Stewart Avenue, Hanover, New York 14136, Hanover, New York 14136
- Bedrooms : 4
- Bathrooms : 3
- Square Footage : 2,712 Sqft
- Visits : 1 in 1 days
Stunning contemporary home with an artists flair 400 ft from the shores of Lake Erie at Hanford Bay. Over 80 ft of Brazilian hardwd (IPE)decking creates fabulous outdr space and great flow for wonderful living and entertaining. Interior is a blend of high function and artistic style. Radiant heated ceramic flrs thruout for year round comfort are perfect for chic style and no fuss. High ceilings and beautiful Pella windows allow light in from all angles. Spacious great rm with two-sided fireplace blends into dining rm for perfect gathering space. Kitchen is light, bright, and a cooks delight.Three spacious bedrms and two large custom ceramic baths along with a laundry and utility rm complete the 1st flr. The 2nd flr studio(or 5th bedrm)with balcony and lake views is perfect for the creative or restful spirit. Primary suite with W/I closet and stunning custom ceramic bath. Extra large lot with front yard allows for lots of parking along with rear yard access from Moran for extra parking or boat storage. Incredible home with thoughtful design details focusing on the natural elements and contours of the property. This is a must see home! Total sq footage is correct and in Realist.



