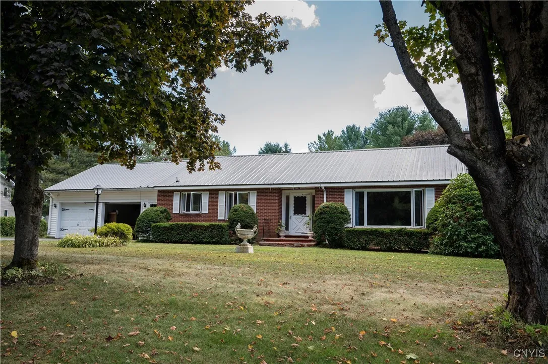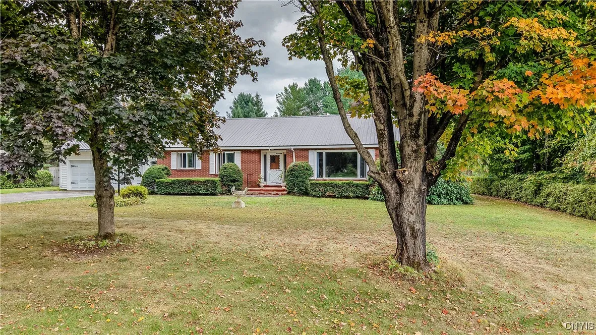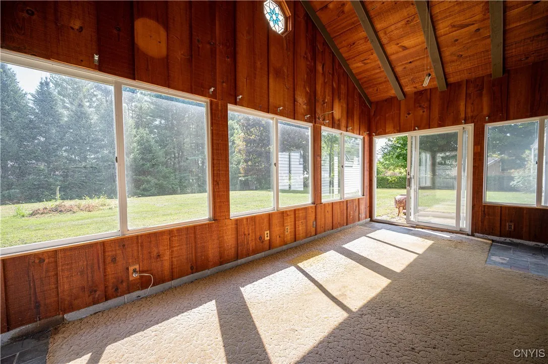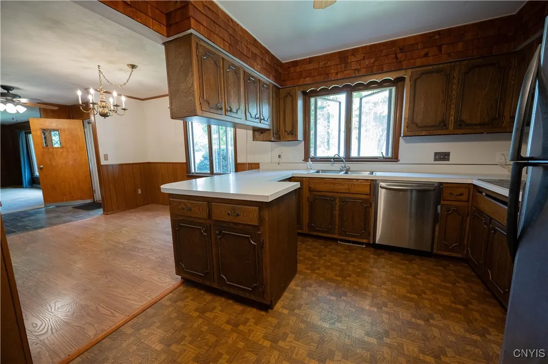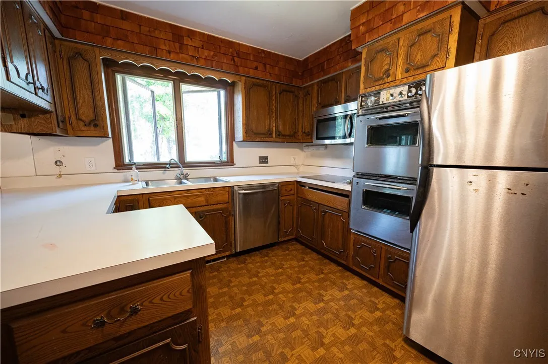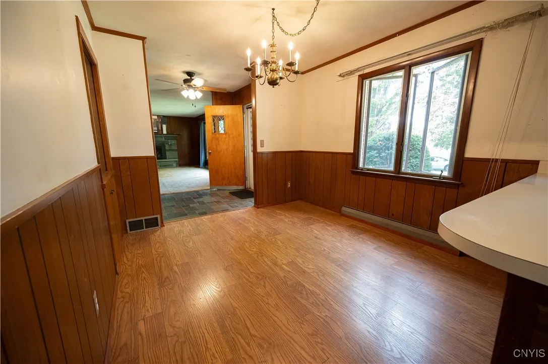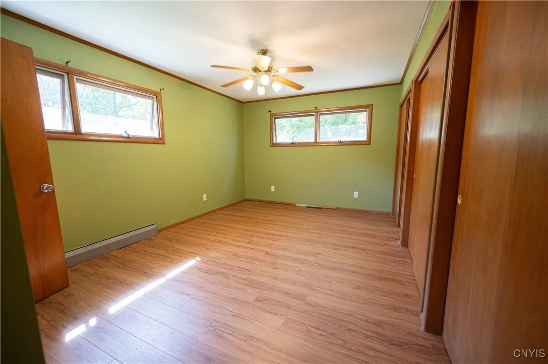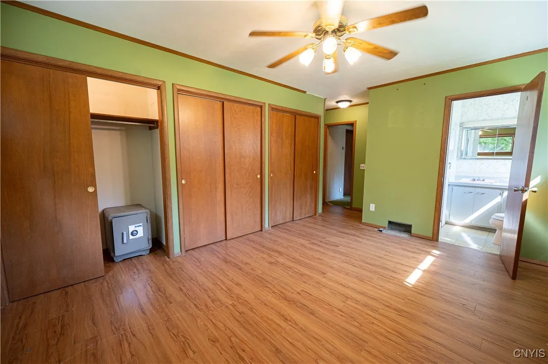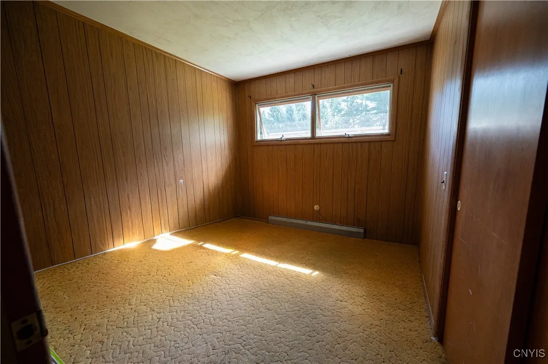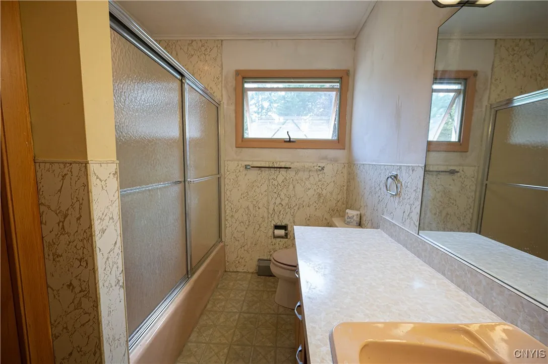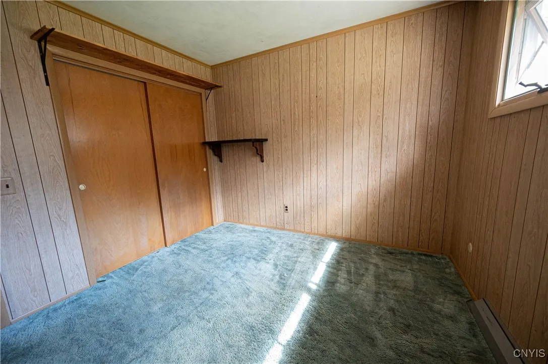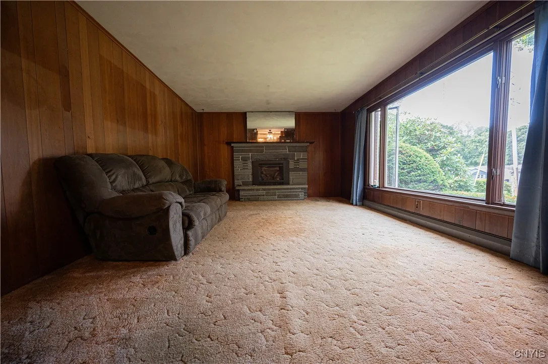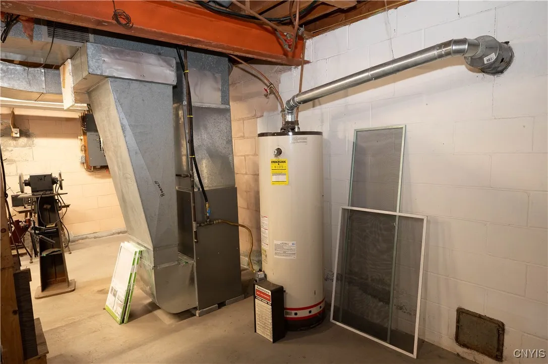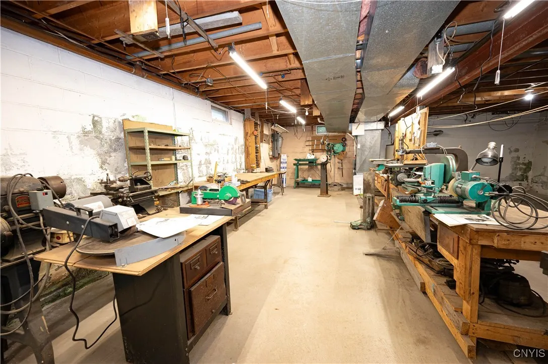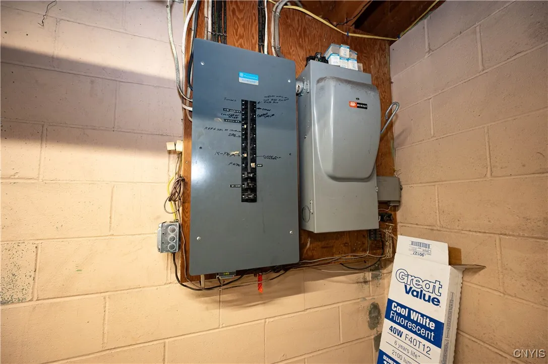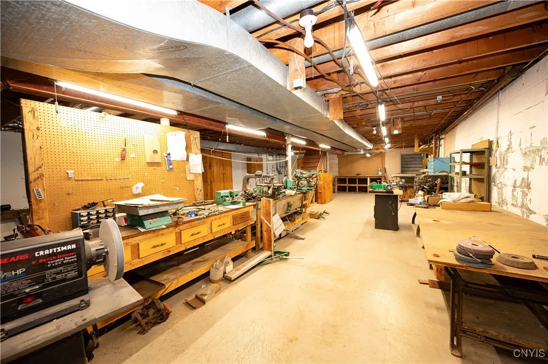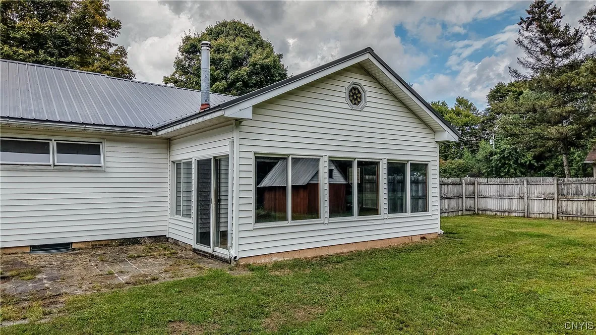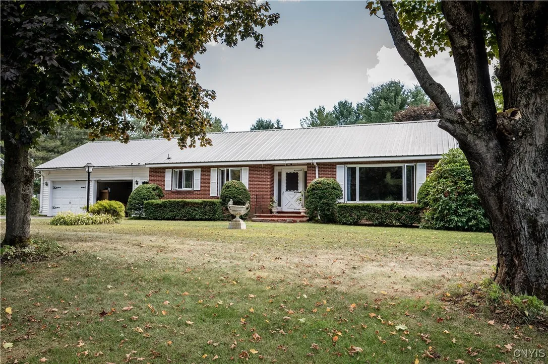Price $279,900
6350 Bartell Lane, Lee, New York 13440, Lee, New York 13440
- Bedrooms : 3
- Bathrooms : 2
- Square Footage : 1,200 Sqft
- Visits : 1 in 1 days
Nestled on an oversized lot within the desirable locale of Lee, sets this elegantly traditional, brick adorned ranch home. If you’ve been dreaming of a picturesque setting in a walkable neighborhood, but need the convenience of living near a city hub, you’re going to love this property!
Minutes to the Griffiss business park, Rome hospital, delta lake state park, and all the city of Rome amenities, it’s hard to imagine a more perfect lifestyle.
The moment you step inside, you can tell this home has been meticulously cared for over the years. One family owned for over 50 years…and a generation of wonderful memories created. The flagstone gracing the foyer welcomes all who enter. Expansive main living areas to either side allows for large gatherings and any number of soft seating arrangements. Original wood burning fireplace, converted to gas, centers the living room. Large picture window floods the space with light.
The kitchen was well crafted when the home was built. Efficient, and especially conducive to creating great meals, one has the option for minimal creative, cosmetic upgrades, or an eventual makeover. either way, the space can accommodate your vision.
Primary suite is large with full, en suite bathroom. Two additional bedrooms and full bathroom complete the sleeping quarters.
Lugging in groceries is a breeze as the oversize, two stall garage leads directly off the kitchen. Convenient laundry area tucked into a space off the kitchen door.
Full, dry basement with high ceilings allows for optimal usage to include storage, workshop space, or certainly a recreational area.
The piece de resistance is the three season sunroom off the back of the garage. A large space with vaulted ceiling overlooks the expansive, and private, back yard. Safe from any inclement weather, and a great gathering place.
As you can see, this is a graceful home with an extraordinary indoor/outdoor connection. Plenty of backyard space for games, fire pits, and a proper garden…minutes from wok, schools and shopping.



