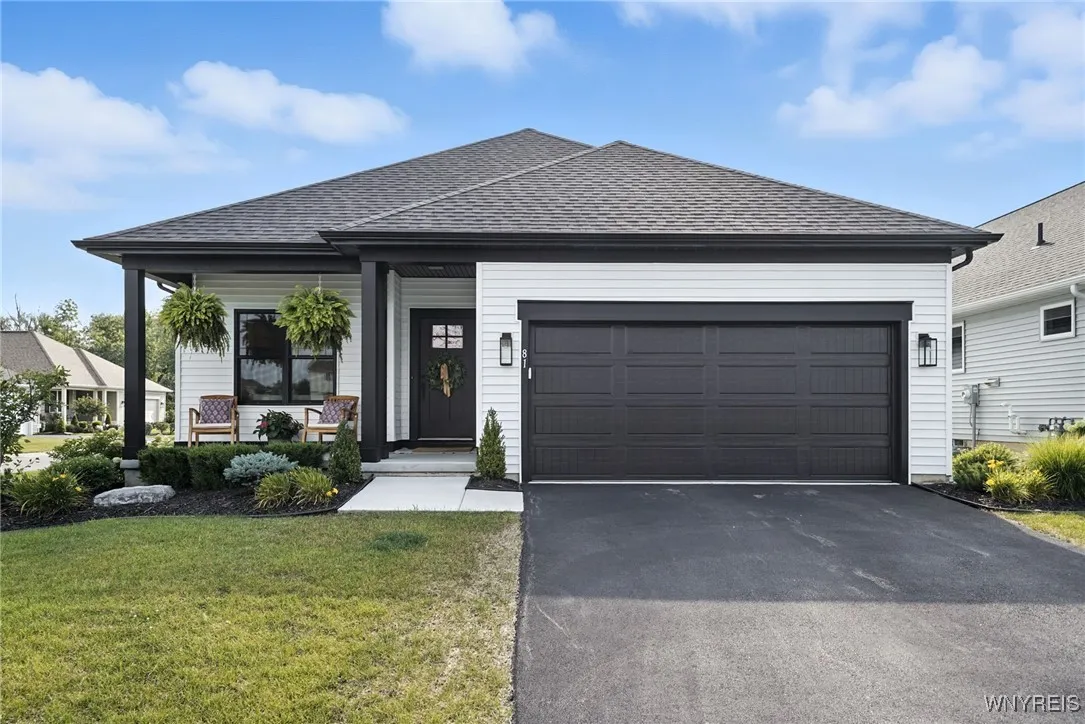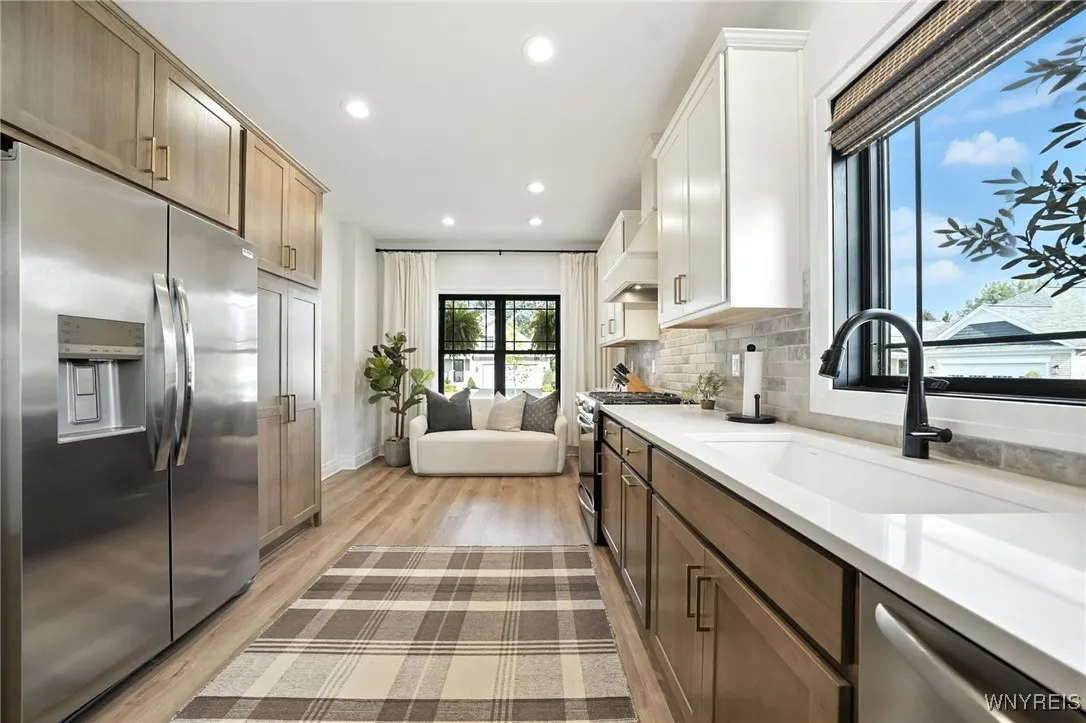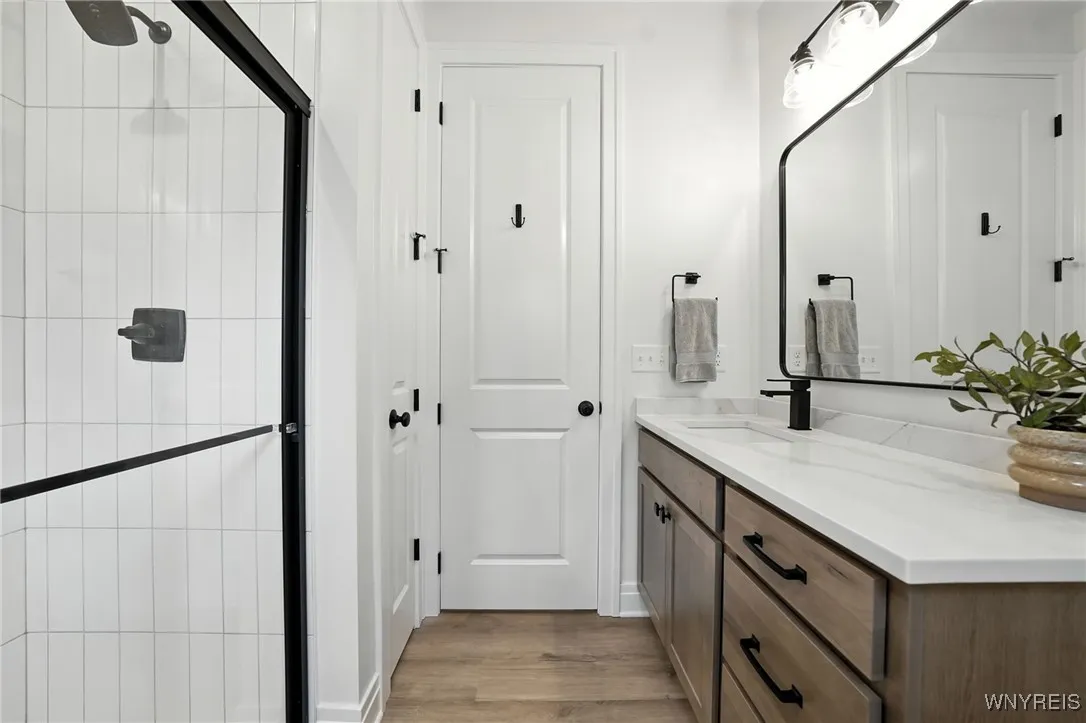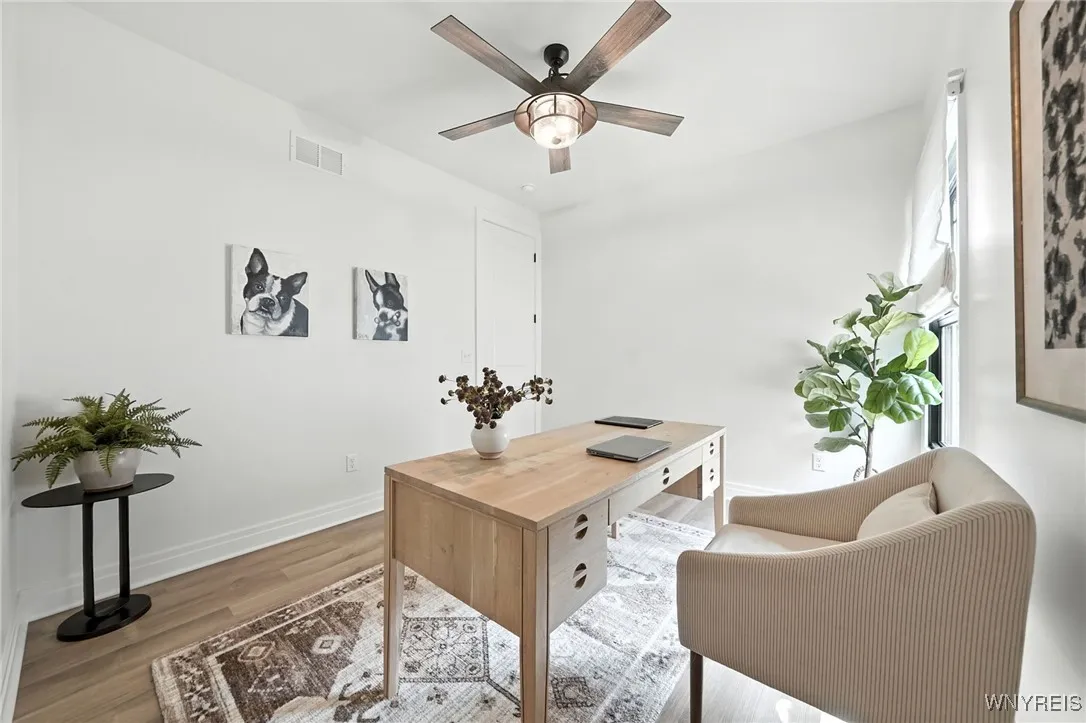Price $499,900
81 Grambo Drive, Lancaster, New York 14086, Lancaster, New York 14086
- Bedrooms : 2
- Bathrooms : 2
- Square Footage : 1,426 Sqft
- Visits : 1 in 1 days
Decorator perfection in this stunning 2 year old patio home on a bright corner lot. The decor invites you into this wonderful farmhouse styled home and says “this is home!” Spacious kitchen includes Frigidare Gallery appliances, Quartz counters, porcelain backsplash, Blanco sink, tall cabinets with lots of storage and counter space. Cozy eat-in kitchen and formal dining space in this open floor plan creates a great traffic pattern and harmony. Beautiful luxury vinyl plank throughout house creates wonderful flow. Living room with gas fireplace, custom mantle, and volume ceiling is open and very inviting. Spacious primary bedroom with bath and walk-in closet including custom shelving organizers and TV. Home upgrades inc 9 ft ceilings, extra height doors, custom trim, craftsmen windows and transoms for extra light, decorator window treatments, ceiling fans, recessed lighting, finished garage. Convenient laundry room with cabinets and closet. HOA inc lawn care, snow removal, water, trash-pickup, sprinkler system. Spotless, meticulous and magazine worthy! . Also listed as B1630681. For anyone (snowbirds included) wishing to buy now and move in the spring- seller is willing to rent back until 5/31/26 but can also accommodate normal closing and possession.



















































