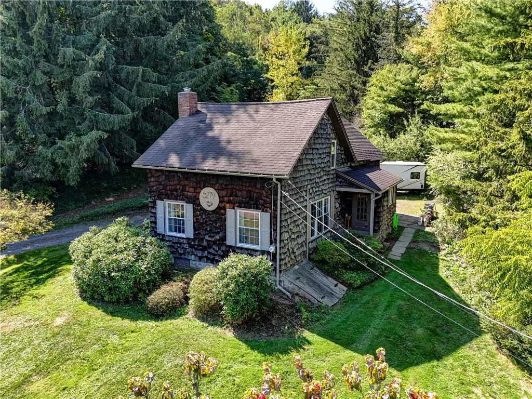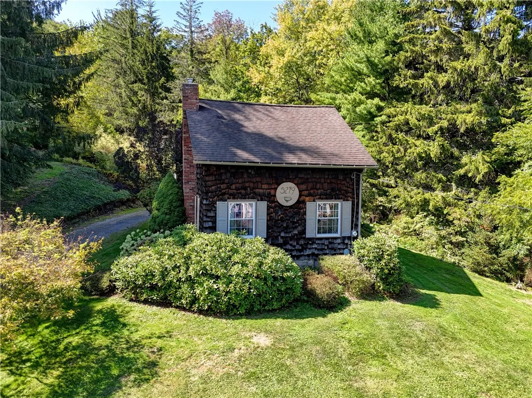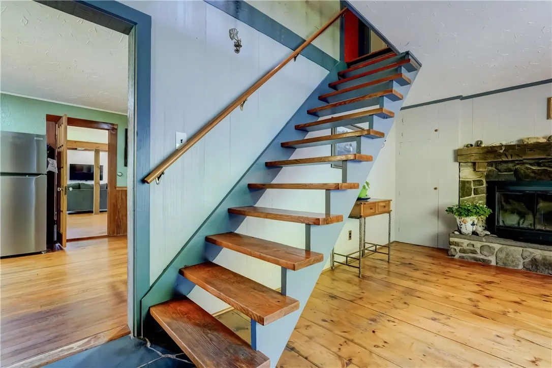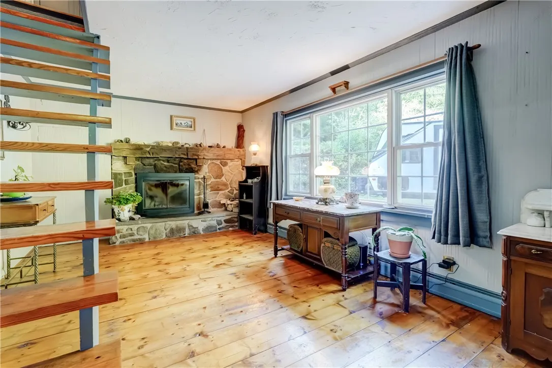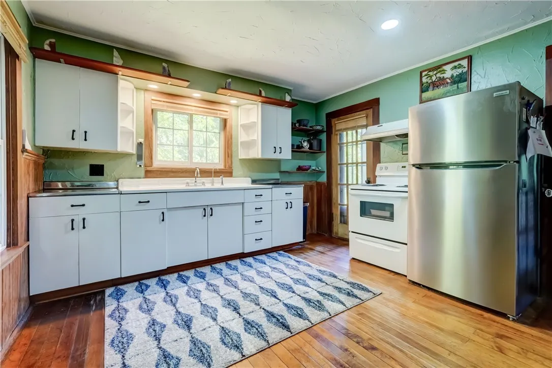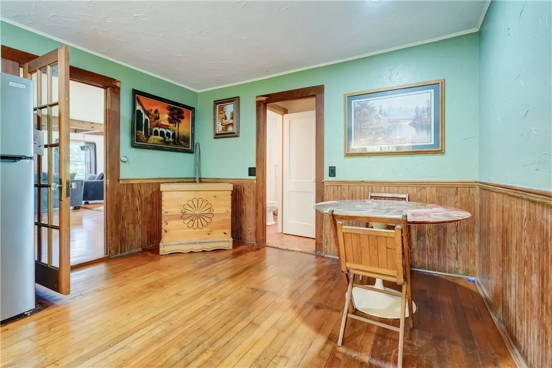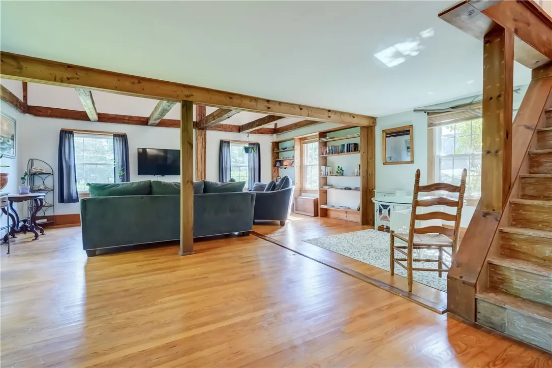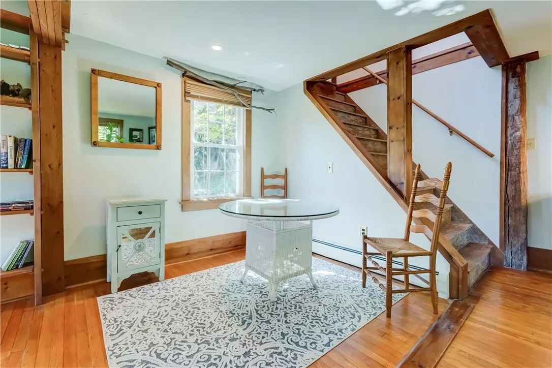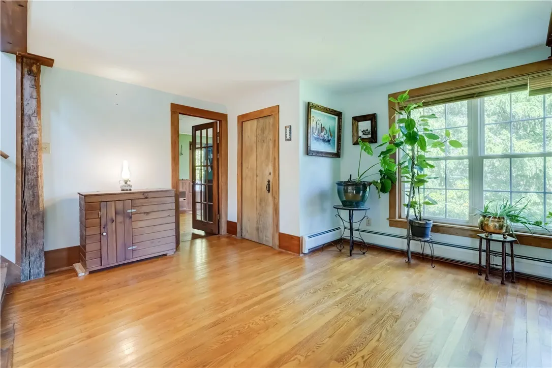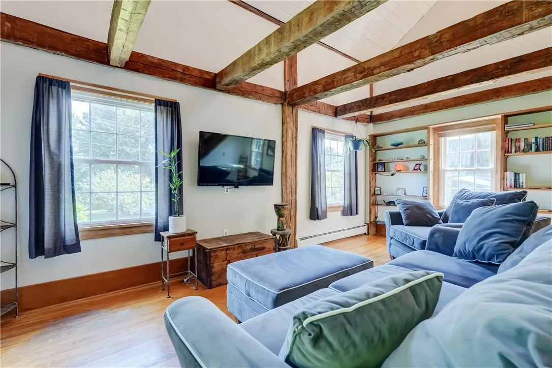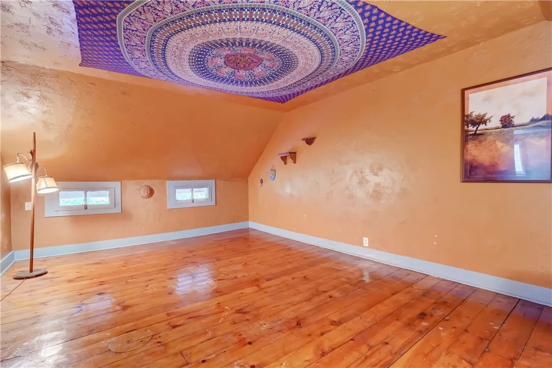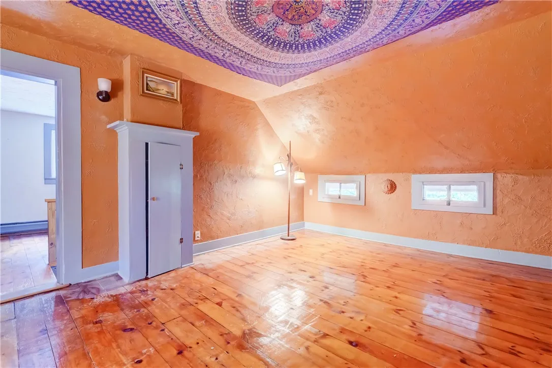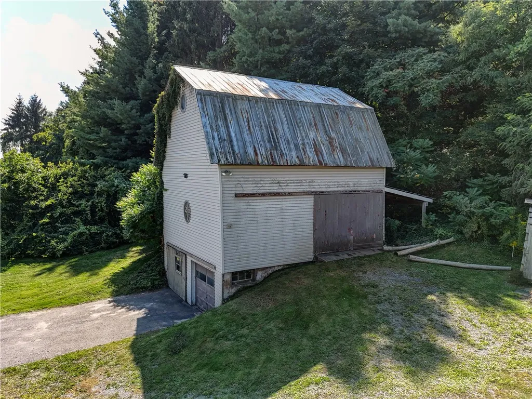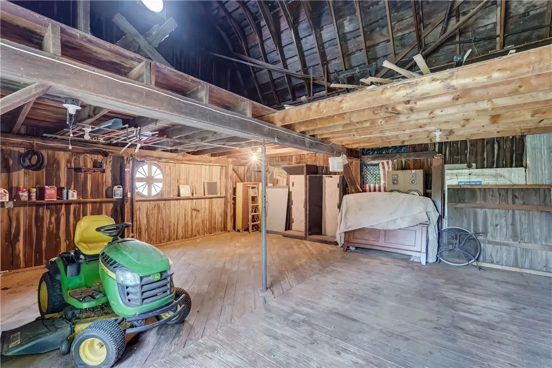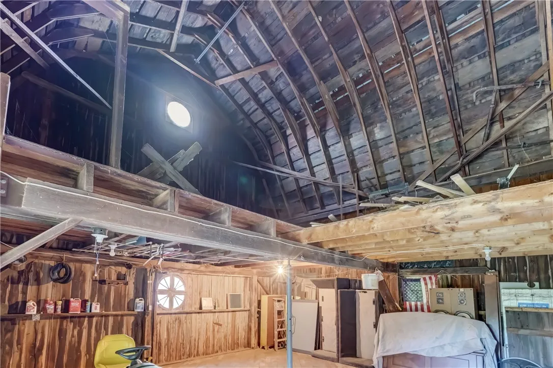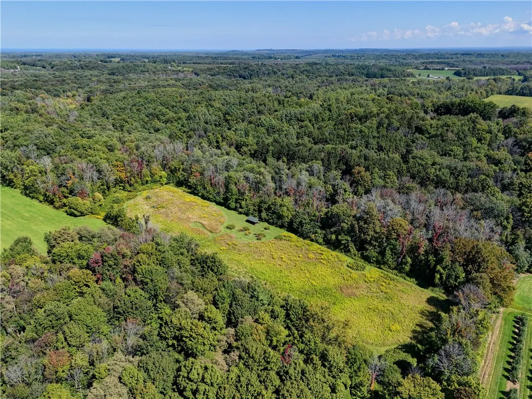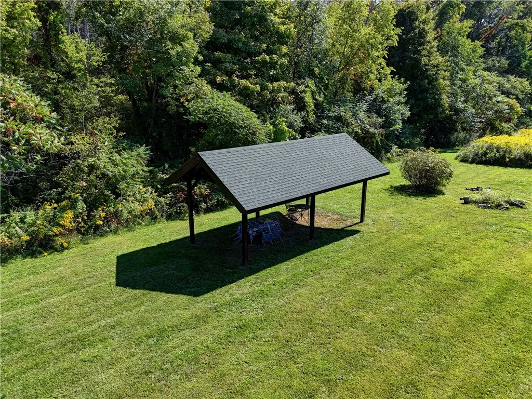Price $279,999
5279 Russell Road, Marion, New York 14505, Marion, New York 14505
- Bedrooms : 2
- Bathrooms : 1
- Square Footage : 1,828 Sqft
- Visits : 1 in 1 days
Charming Cedar-Sided Chalet with Trails, Barn & Scenic Acreage
Step into timeless charm with this beautifully preserved Post and Beam Chalet/Cabin-style home, nestled in the heart of Marion. This two-story retreat features gorgeous cedar siding, rich hardwood floors, and natural woodwork throughout, creating a warm and inviting atmosphere.
The heart of the home is the open-concept family room, highlighted by a dramatic vaulted ceiling and a lofted balcony that adds architectural interest and cozy character. Whether you’re relaxing by the wood-burning fireplace or entertaining guests, this space radiates rustic elegance with a touch of modern flair.
Outside, the property is a nature lover’s dream. Groomed trails lead from the home and barn, perfect for leisurely hikes, horseback riding, ATV adventures, motocross, or golf cart rides. The scenic acreage includes a picnic and party pavilion, ideal for gatherings or peaceful moments in the great outdoors.
The home has been thoughtfully maintained with updated windows, solid mechanicals, and a layout that blends historic craftsmanship with modern comfort. The open post and beam design offers a unique floor plan that’s both functional and full of character.
To truly appreciate the magic of this property, you must explore the trails and explore the barn—a rare opportunity to own a one-of-a-kind homestead that feels like a getaway every day.
This is more than a home—it’s a lifestyle. Don’t miss your chance to own this once-in-a-lifetime property!
Delayed Negotiations- Showings Begin 9/16 @9am. Negotiations begin on 9/23 @ 5pm. Open houses Saturday (9/20) & Sunday (9/21) 12:00-2:00pm!



