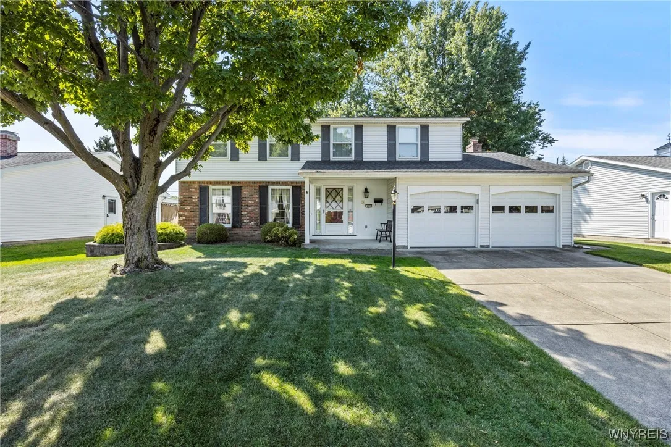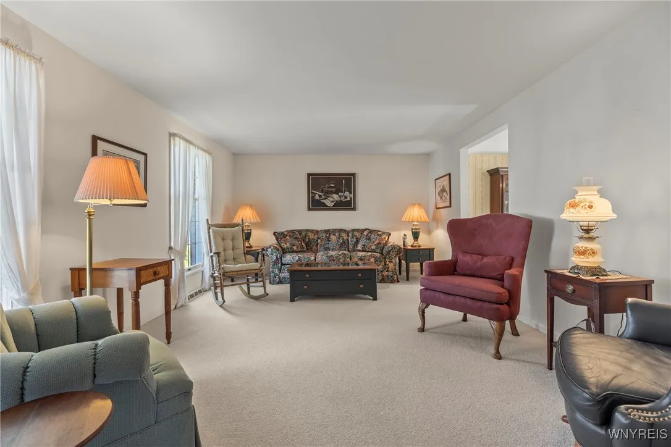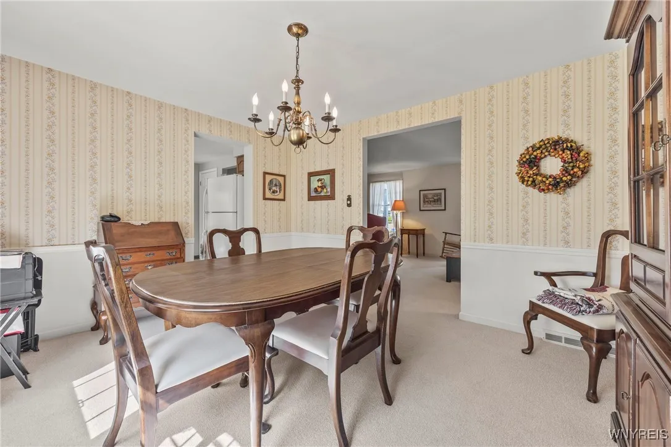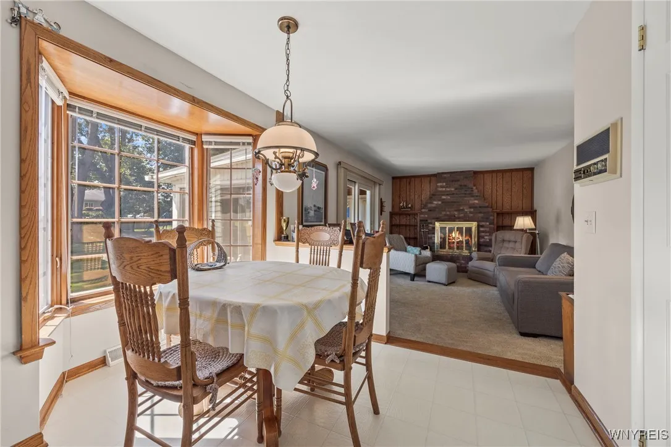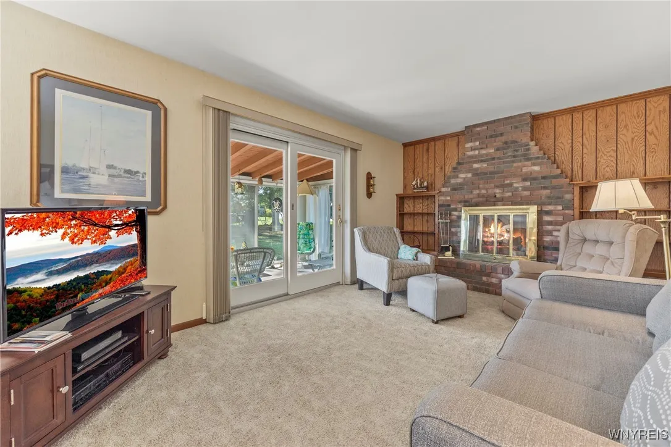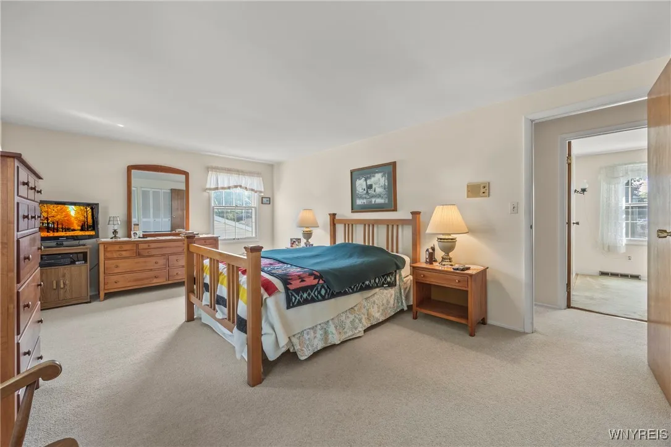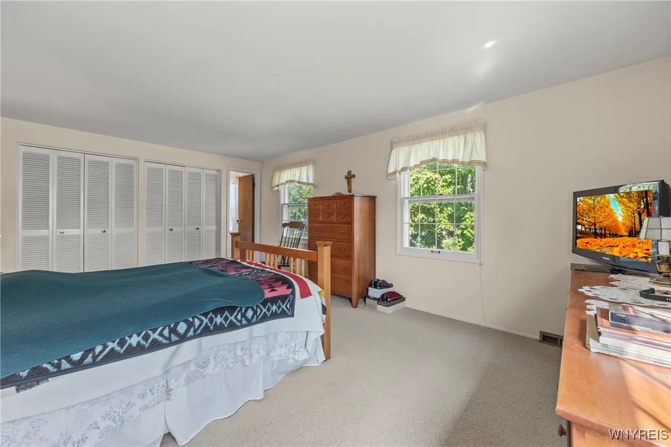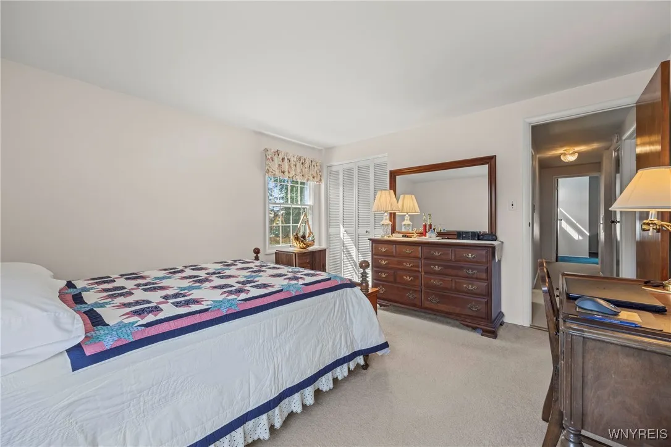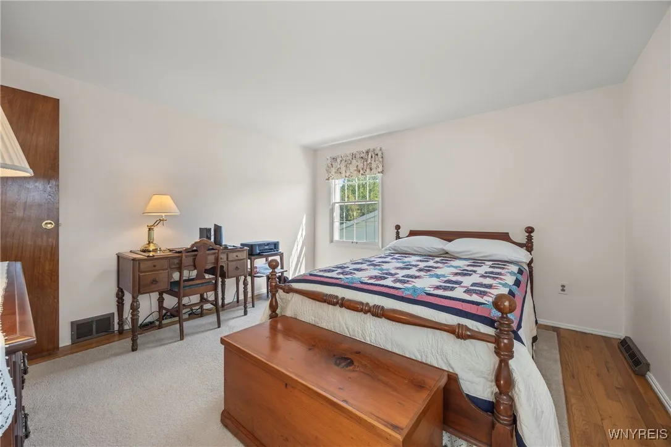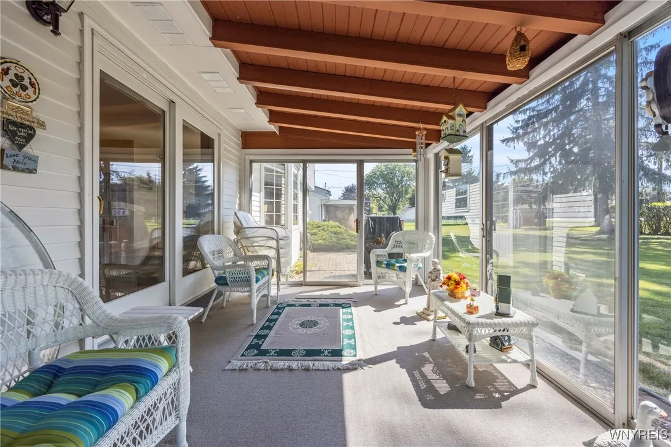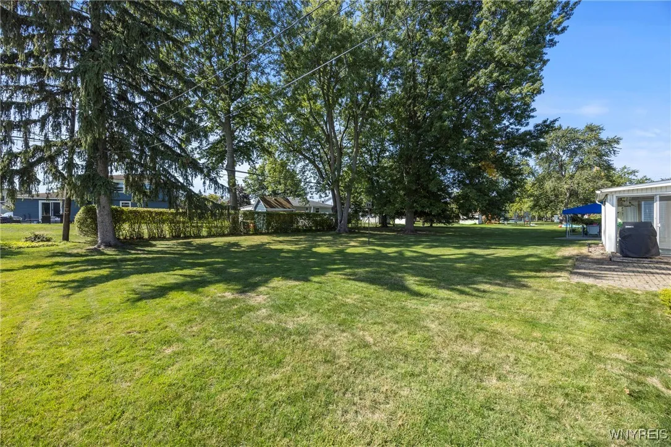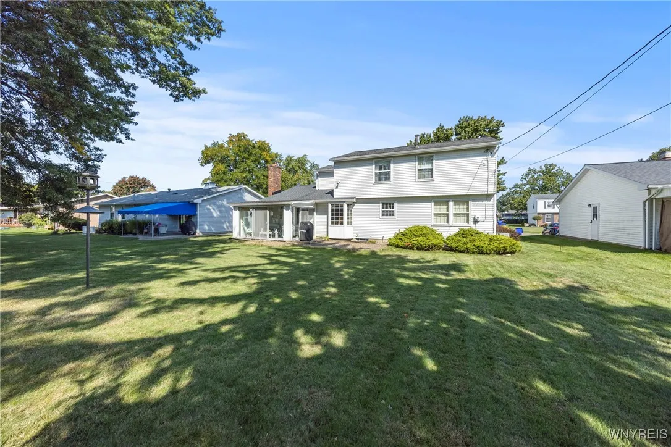Price $339,900
425 Woodward Crescent, West Seneca, New York 14224, West Seneca, New York 14224
- Bedrooms : 4
- Bathrooms : 2
- Square Footage : 2,048 Sqft
- Visits : 1
Pride of ownership shines through in this lovingly maintained 4-bedroom, 2.5-bath home located in a desirable West Seneca neighborhood. Owned by the same family for over 50 years, this property offers timeless charm, warmth and a layout designed for comfortable living.
The spacious main level features a bright living room, formal dining area, beautiful and bright eat-in kitchen with oak cabniets & granite counter-tops, first floor laundry, and a cozy family room with wood burning fire place. Upstairs, you’ll find four generously sized bedrooms with original hardwood floors and two full baths, including primary suite with ample closet space.
Outside, the backyard offers room to relax, garden, or entertain. Whether you’re a growing family or looking to settle into a well-established community, this home is full of potential and ready for its next chapter. Roof is 10 yrs old and HWT was replaced in 2021.
Seller has requested that showings take place between 4pm-7pm Mon-Fri AND between 11am -3 pm Sat and Sun. Join us for an Open House Sat 9/20 11am-1pm.



