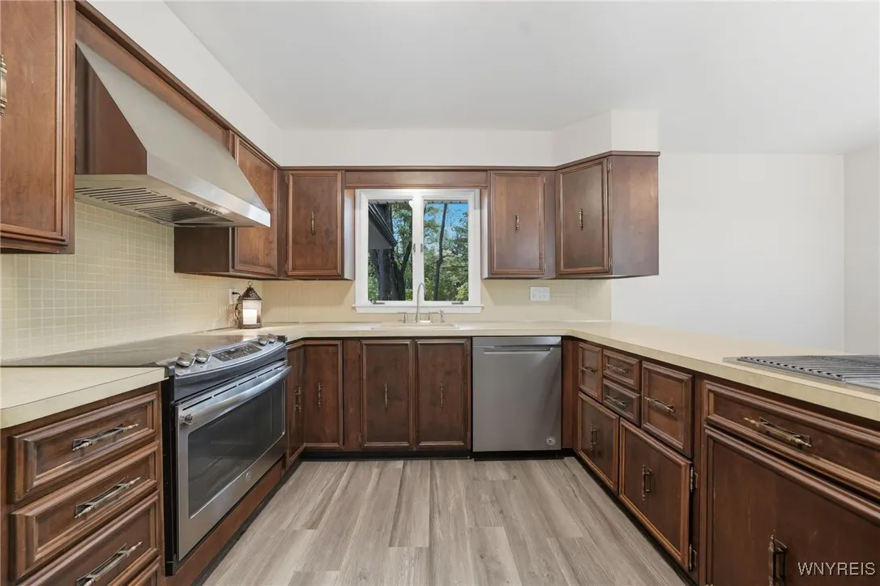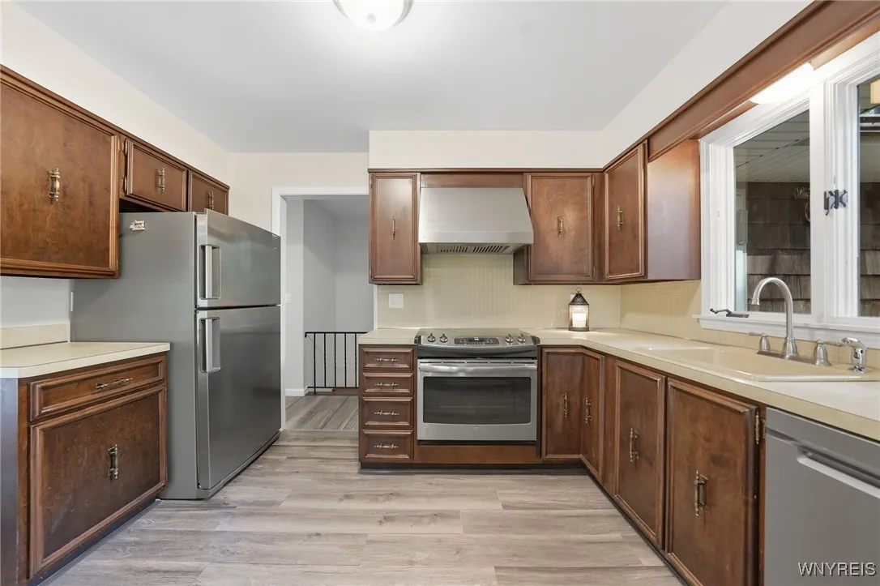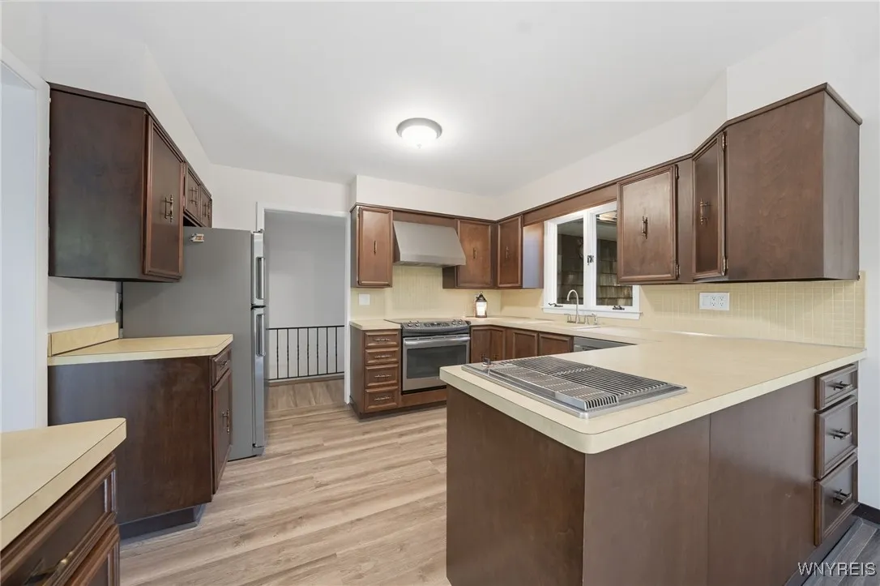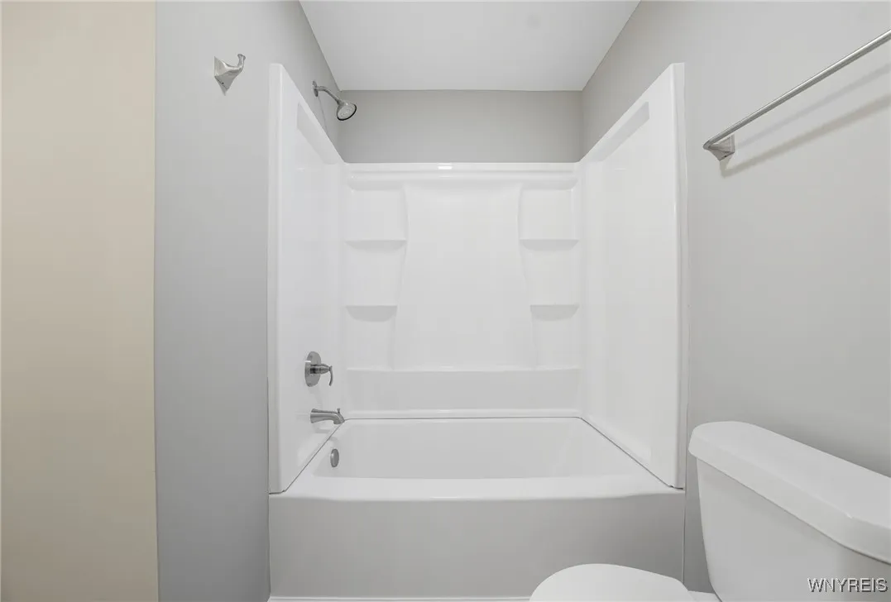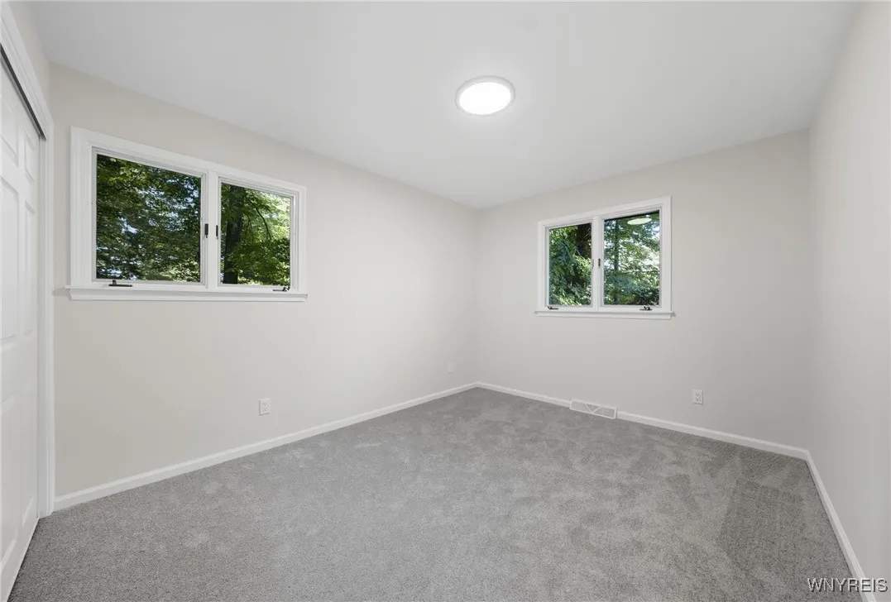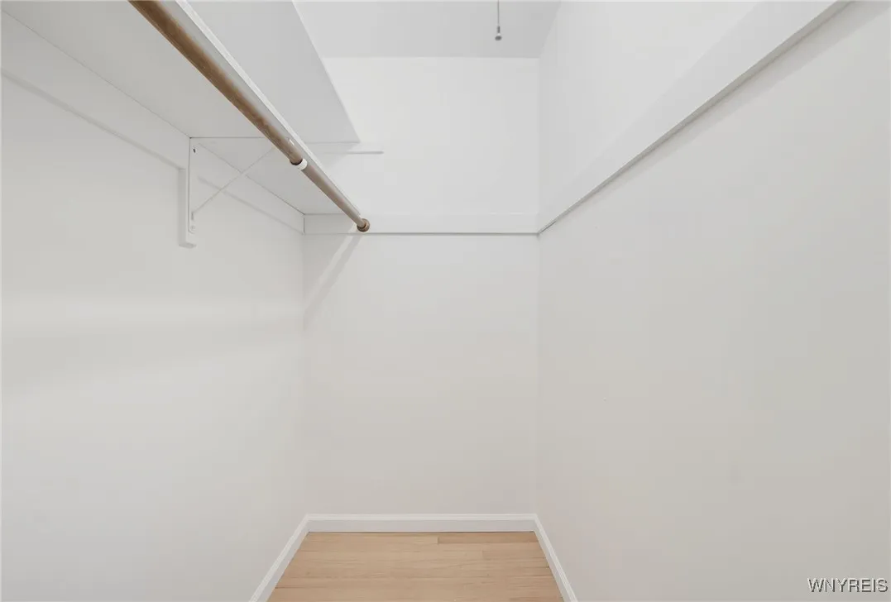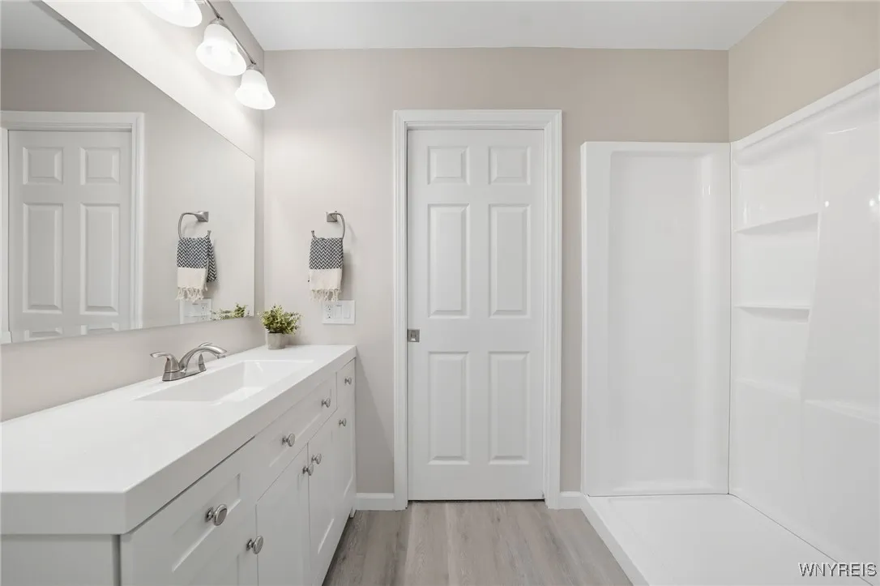Price $479,900
60 Highland Drive, Elma, New York 14059, Elma, New York 14059
- Bedrooms : 4
- Bathrooms : 2
- Square Footage : 2,248 Sqft
- Visits : 1
Welcome Home! Step inside this beautifully maintained 4-bedroom, 2.5-bath ranch nestled on a serene 1.6-acre lot in the heart of Elma. Located within the highly sought-after Iroquois Central School District, this home welcomes you with comfort and peacefulness.
Spacious layout includes a large eat in kitchen with solid cherry cabinets. Plenty of storage throughout the kitchen where you can also enjoy the view of the beautiful backyard from your kitchen table. The Dining Room is the perfect space for family gatherings or can easily be converted into a home office. Embrace the warmth and character of the unique Living Room & Family Room featuring large picture windows, two gas fireplaces, and vaulted ceilings. With over 2200 square feet and recent enhancements, this home is move in ready. Upgrades include; All three bathrooms (vanity, lighting, toilets, flooring and shower), interior doors & hardware, wall to wall carpets, stylish lighting fixtures in every room, and freshly painted all completed in 2025. Kitchen & hallway flooring completed in 2021. HWT 2019 and Roof is approximately 10 yrs old.
Spacious 2.5 car garage with pull down stairs to the attic and full basement provides an endless amount of storage possibilities. Join us on Sat Sept 20 from 11am-1pm for an Open House.









