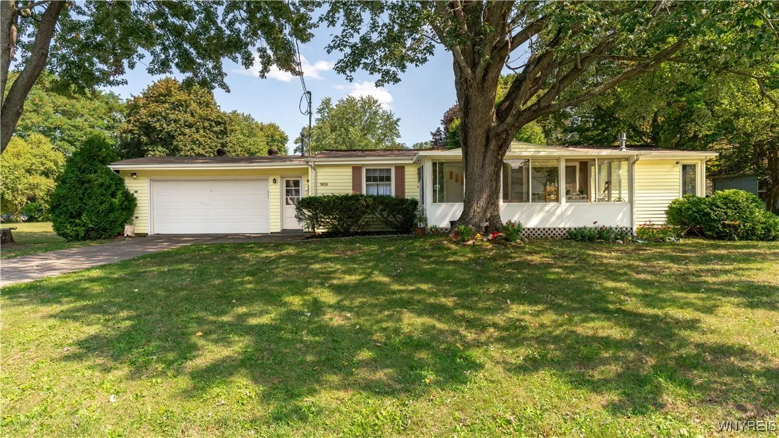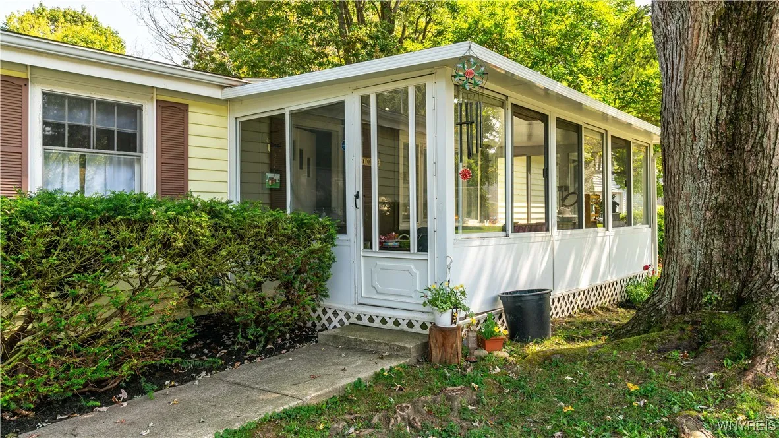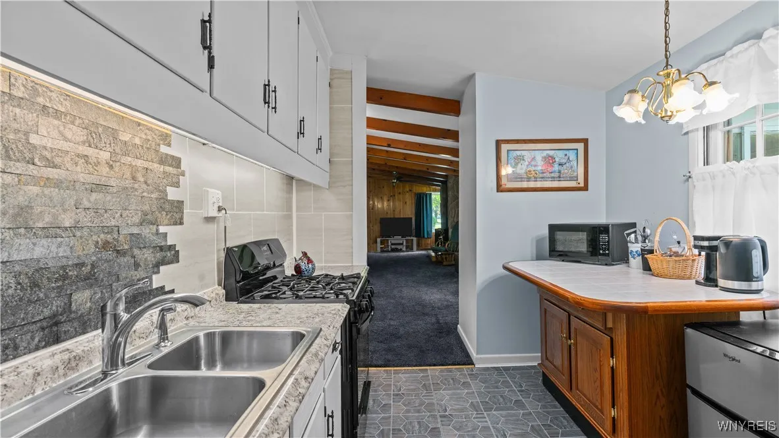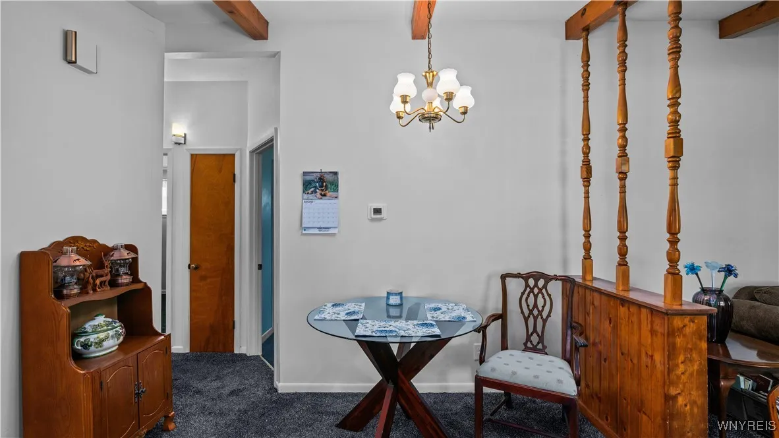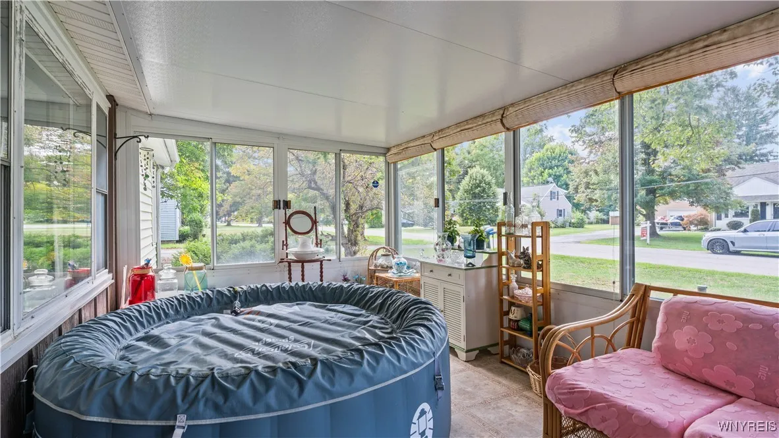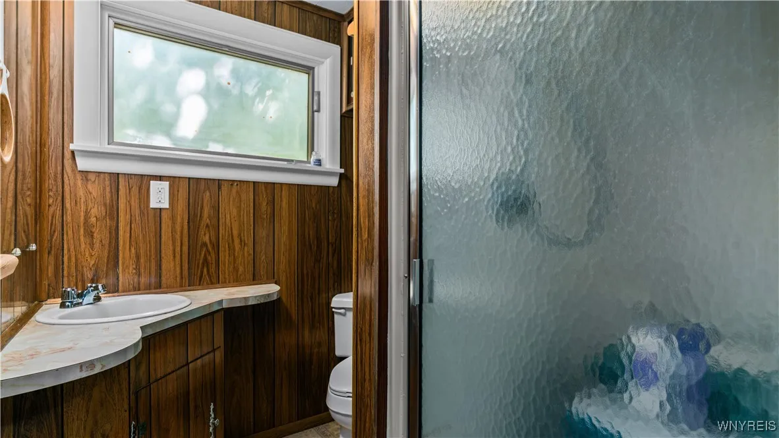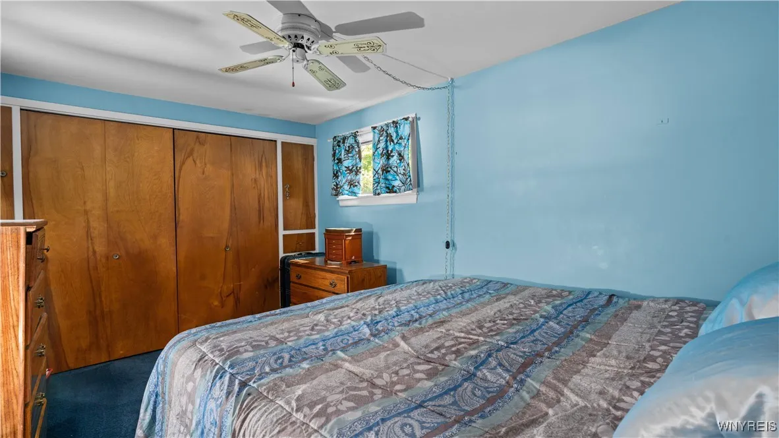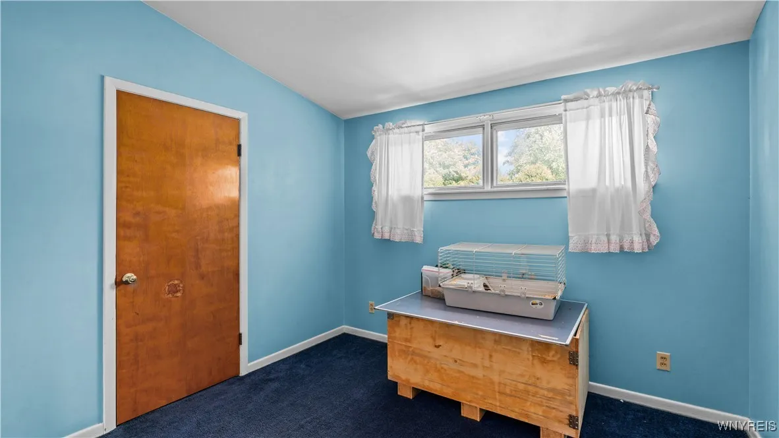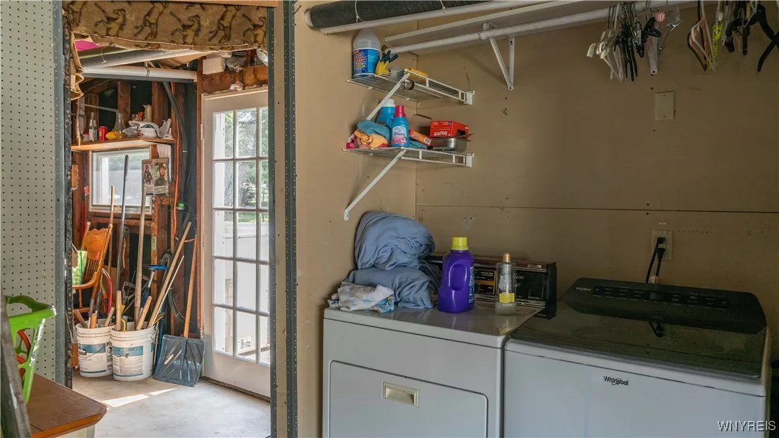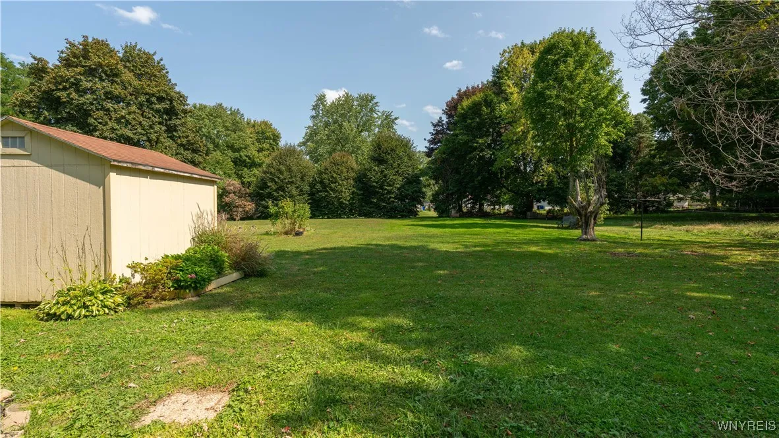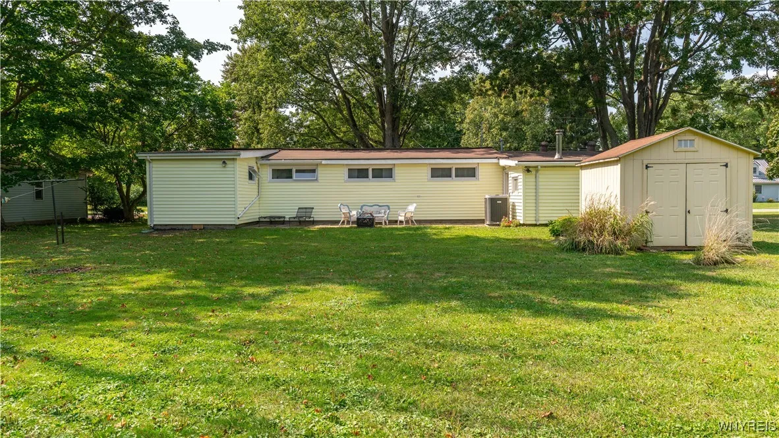Price $249,900
1013 Clearvue Drive, Alden, New York 14004, Alden, New York 14004
- Bedrooms : 4
- Bathrooms : 2
- Square Footage : 1,574 Sqft
- Visits : 2 in 1 days
Welcome to 1013 Clearvue Drive, a well-maintained home located in the Alden School District. Offering 4 bedrooms and 2 full baths across 1,574 sq. ft., this property sits on a large, beautifully landscaped lot. Inside, the spacious living room features high ceilings and an open flow into the kitchen, with hardwood floors preserved under the carpeting. Thoughtful storage is found throughout with custom built-ins and ample closet space.
The attached 2-car garage includes a rear workshop with a gas heater and convenient first-floor laundry. Recent updates include a newer bathroom floor and updated electrical, while central air provides year-round comfort. Additional highlights include a bright four-seasons front room, paver patio, storage shed, and electric pet fencing.
A perfect blend of space, functionality, and comfort—ready to welcome its next owner.
Open House on Sunday, September 21st from 1-3 PM.



