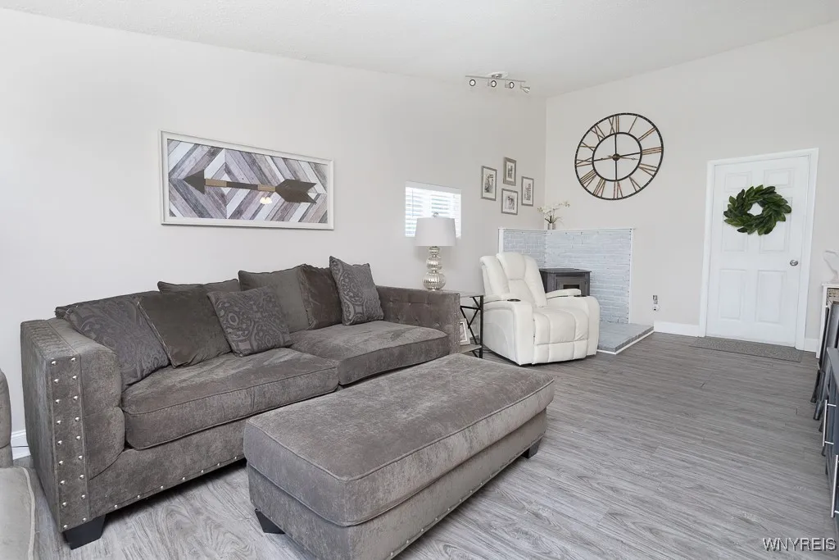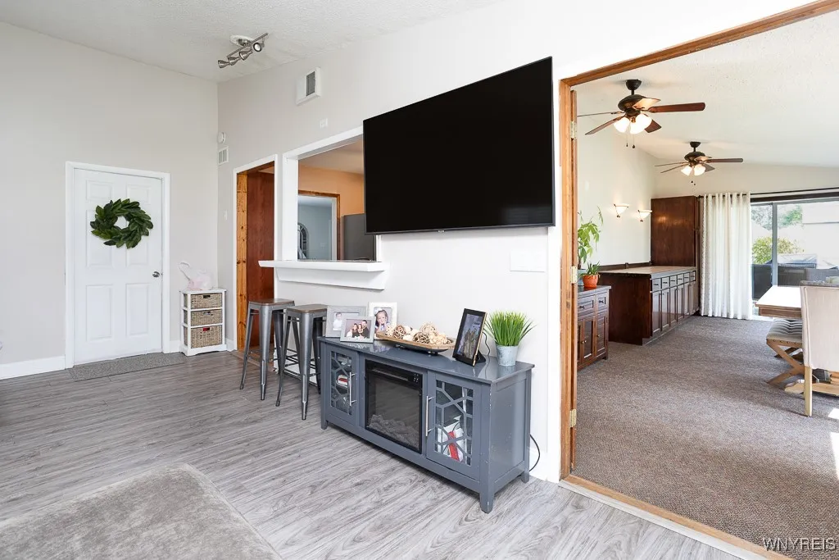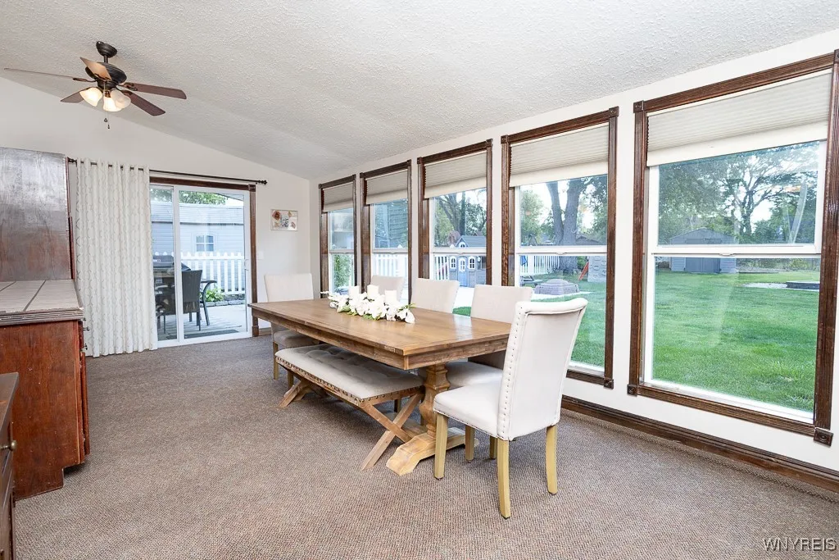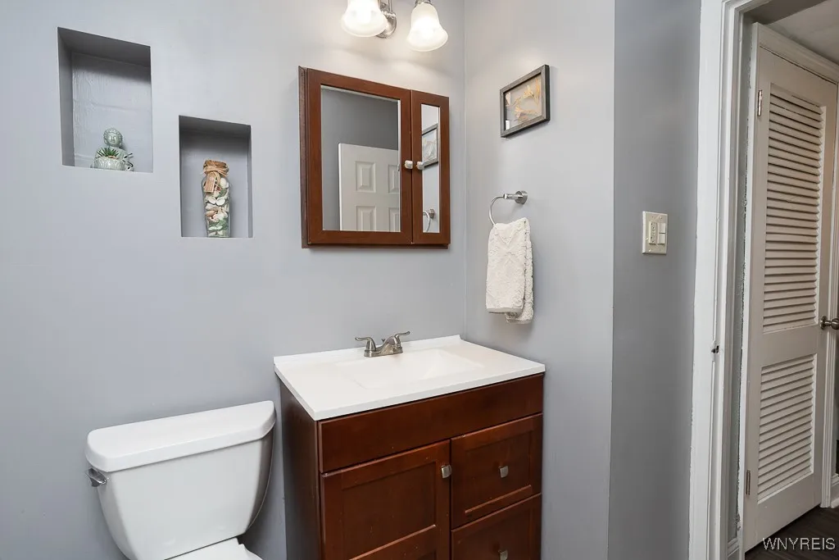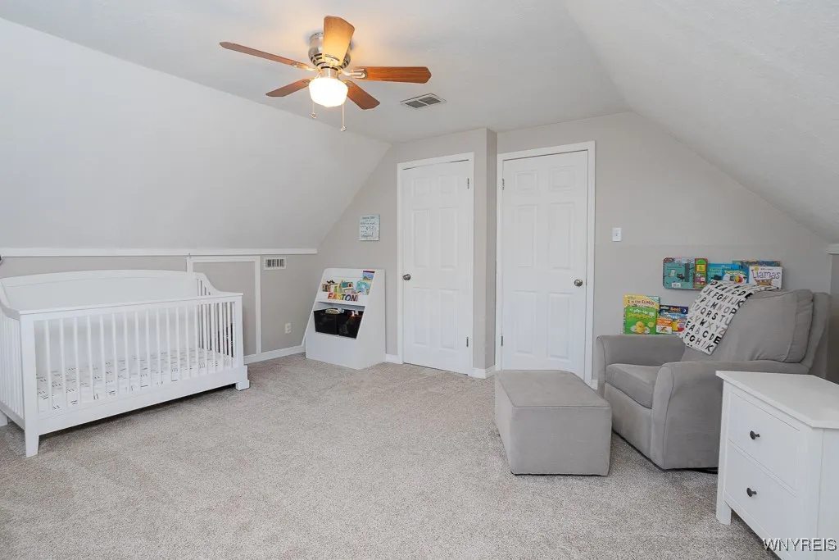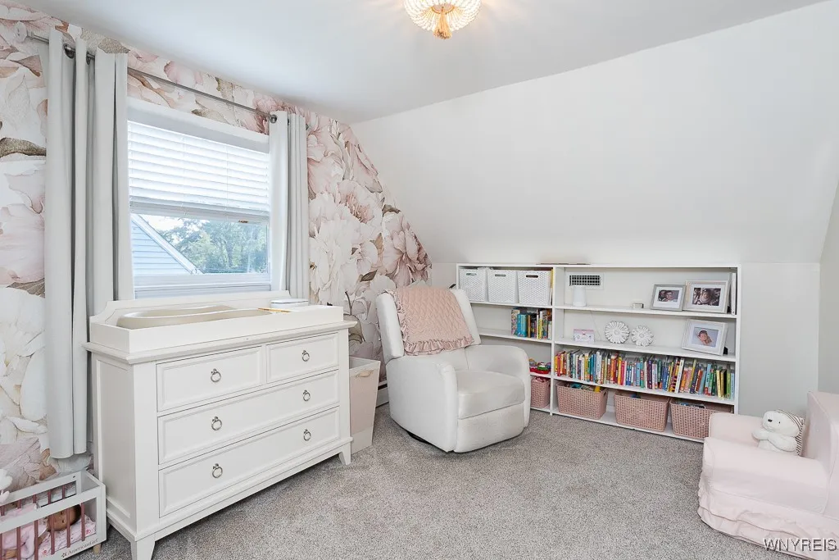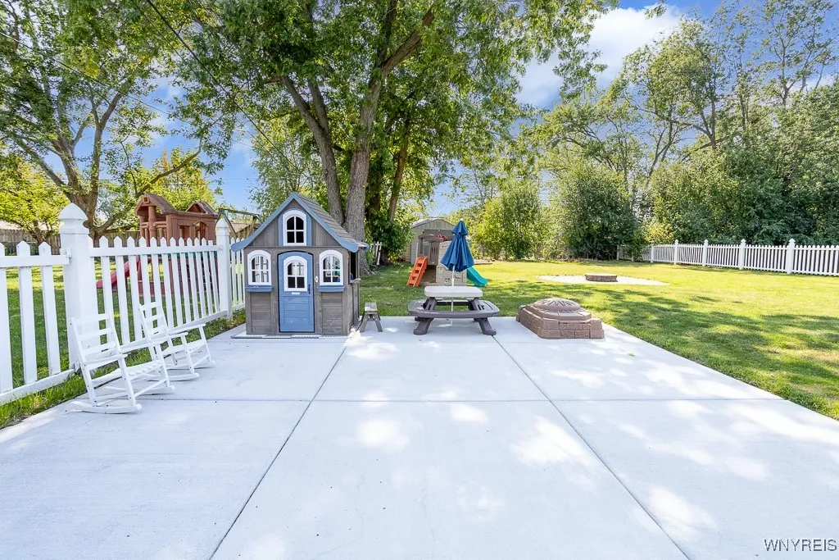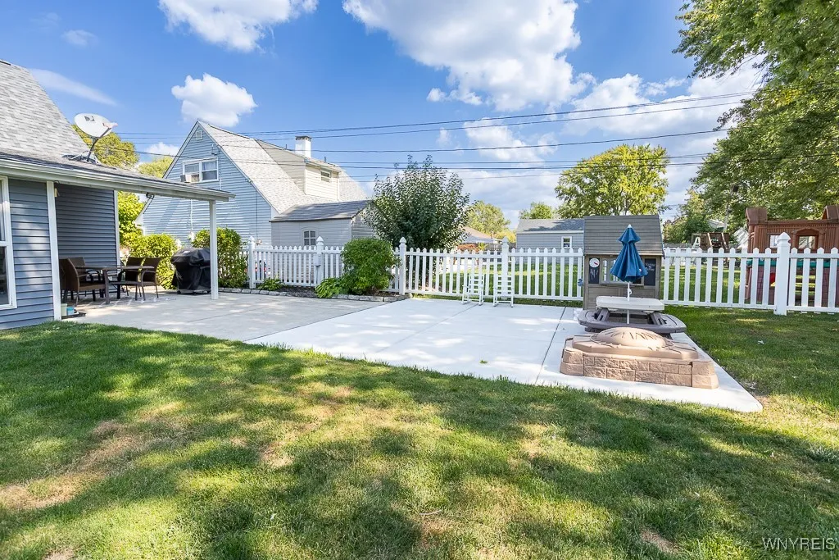Price $265,000
44 Woodlee Lane, Grand Island, New York 14072, Grand Island, New York 14072
- Bedrooms : 3
- Bathrooms : 2
- Square Footage : 1,929 Sqft
- Visits : 1
This three bedroom, two full bath home is truly sensational and will surprise you with its unique floor-plan and over 1900 square feet of living space. Great curb appeal with covered front porch and attractive landscaping. The spacious living room has a wall of windows and opens to the updated eat-in kitchen with breakfast bar, an abundance of cabinetry, pantry, solar skylight, ceramic back-splash and includes the stove, refrigerator, microwave and dishwasher. The family room features a vaulted ceiling and corner pellet stove. French doors from the family room open to the year round sunroom, currently used as a formal dining room with built-in cabinetry, and sliding doors to the fully fenced yard, patio, fire pit and shed. The kitchen, living room and family room have luxury vinyl flooring. The first floor primary bedroom has a large walk-in closet and spilt bath. The first floor laundry includes the washer and dryer. Central air. Attached garage. Maintenance free exterior. Updates: Patio concrete extension ’24. Carpeting in both upper bedrooms and stairway ’23. Vinyl siding, family room sliding door ’22. Roof (tear-off) ’20. Luxury vinyl flooring ’21. Great location near the elementary school, playground, bike path and Beaver Island State Park.















