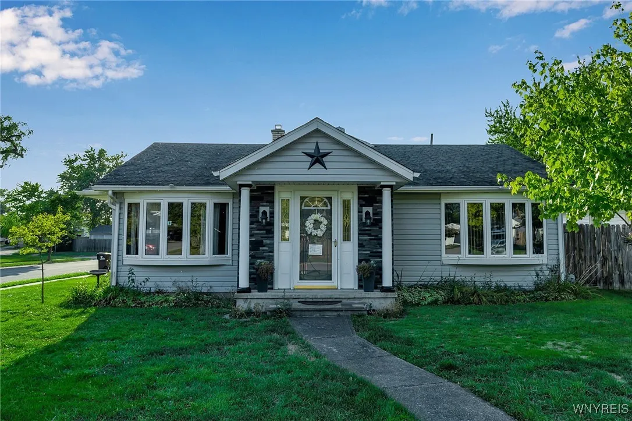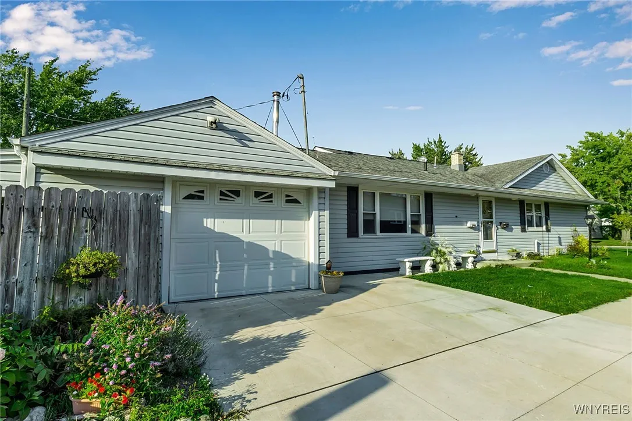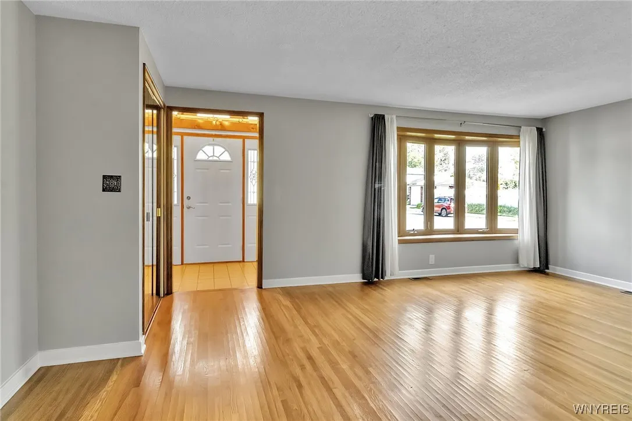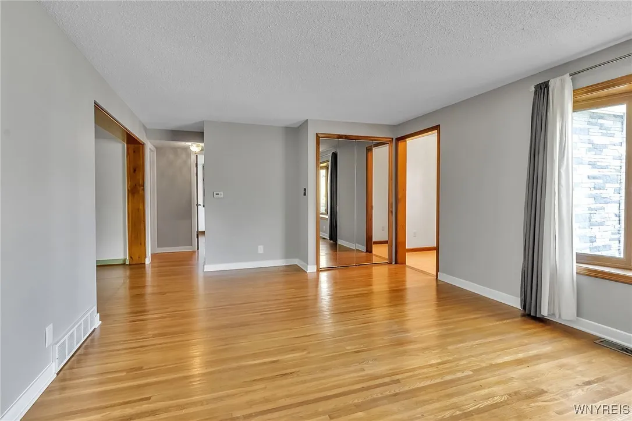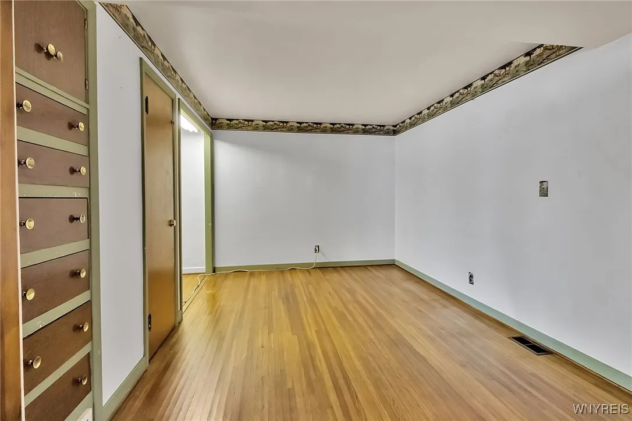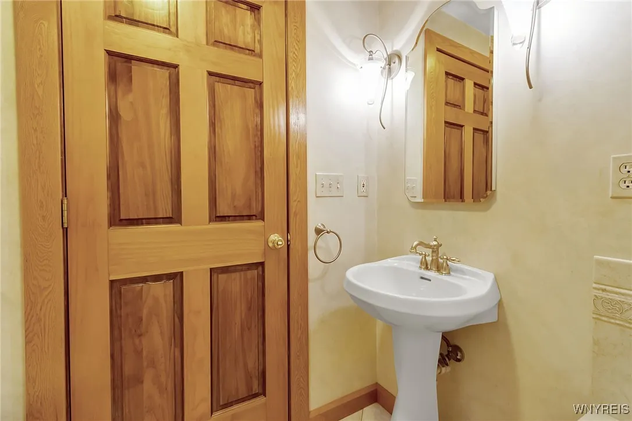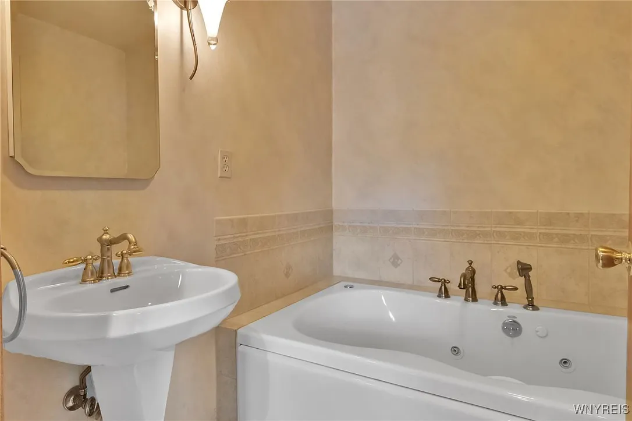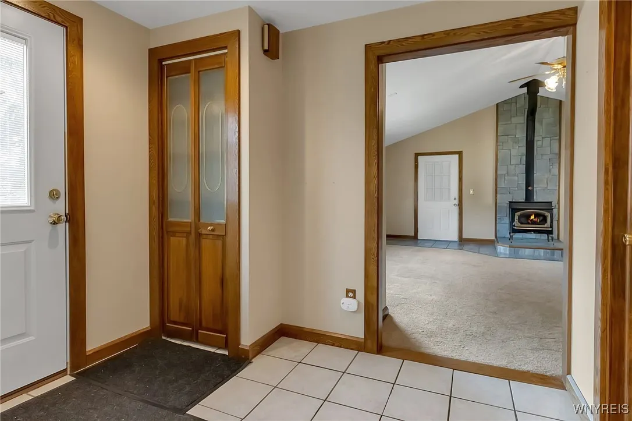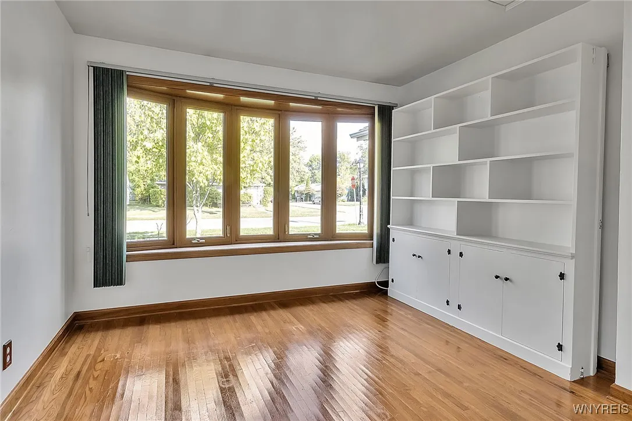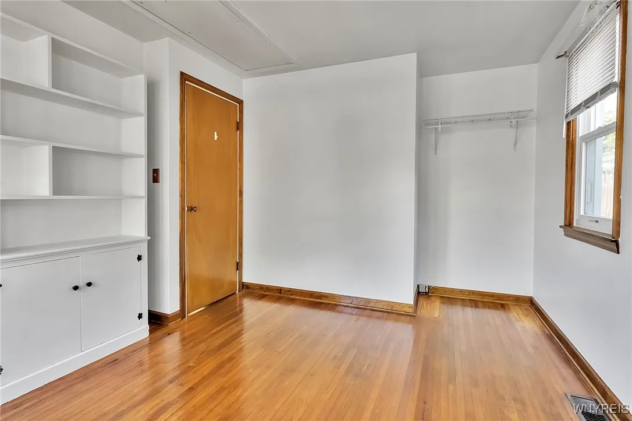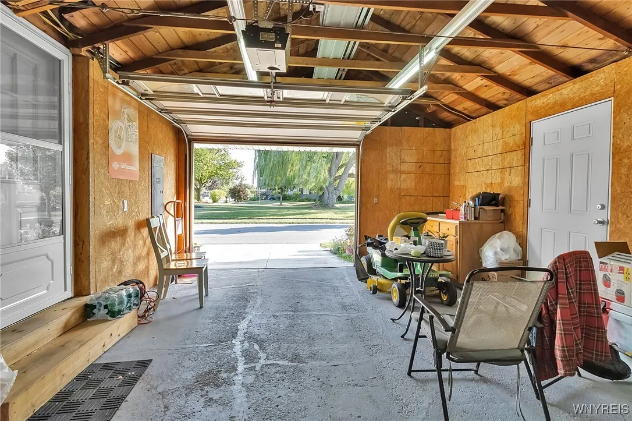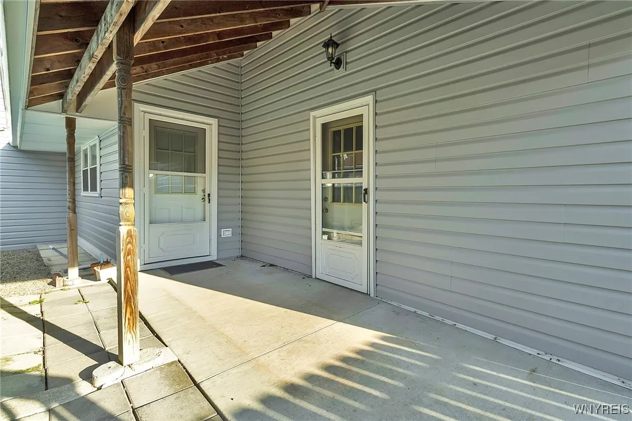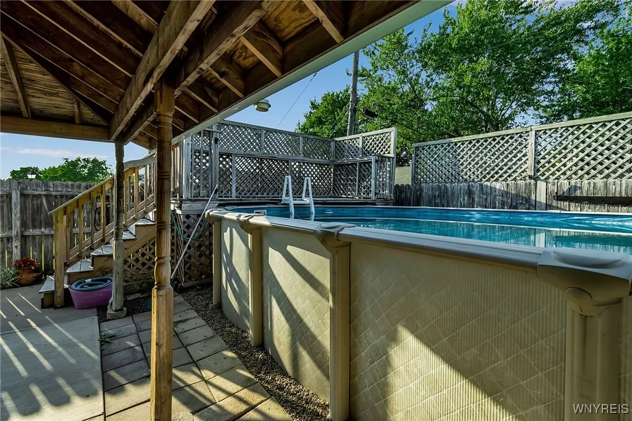Price $299,900
4 Kelvin Drive, Tonawanda, New York 14223, Tonawanda, New York 14223
- Bedrooms : 3
- Bathrooms : 2
- Square Footage : 1,836 Sqft
- Visits : 1
Welcome to 4 Kelvin Dr, located in the desirable Town of Tonawanda! This spacious ranch has been lovingly maintained by the same owners for nearly 30 years and offers over 1,800 sq. ft. of single-floor living on a large corner lot. Exterior highlights include a newly built front foyer with stone façade and columns, an attached garage, and a 12-year-old roof. Inside, you will find 3 bedrooms, 2 full bathrooms, a den/office, and convenient first-floor laundry. Beautiful hardwood floors flow throughout, complemented by newer windows. The furnace and central air were both replaced just 3 years ago for peace of mind. The heart of the home is the spacious family room with vaulted ceilings and a cozy wood-burning stove. From here, step out to the fully fenced backyard with a concrete patio, and swimming pool/deck—perfect for entertaining or relaxing outdoors. Ideally located, this home offers excellent walkability and convenience. Niagara Falls Blvd, UB South Campus, The Boulevard shopping center, and local restaurants are just minutes away, with Lincoln Park only a short walk down the street.
House was professionally measured by an appraiser, documentation is attached.
Open House Saturday 9/20/2025 from 1-3pm
Open House Sunday 9/21/2025 from 11a-1pm
Offers reviewed as received.



