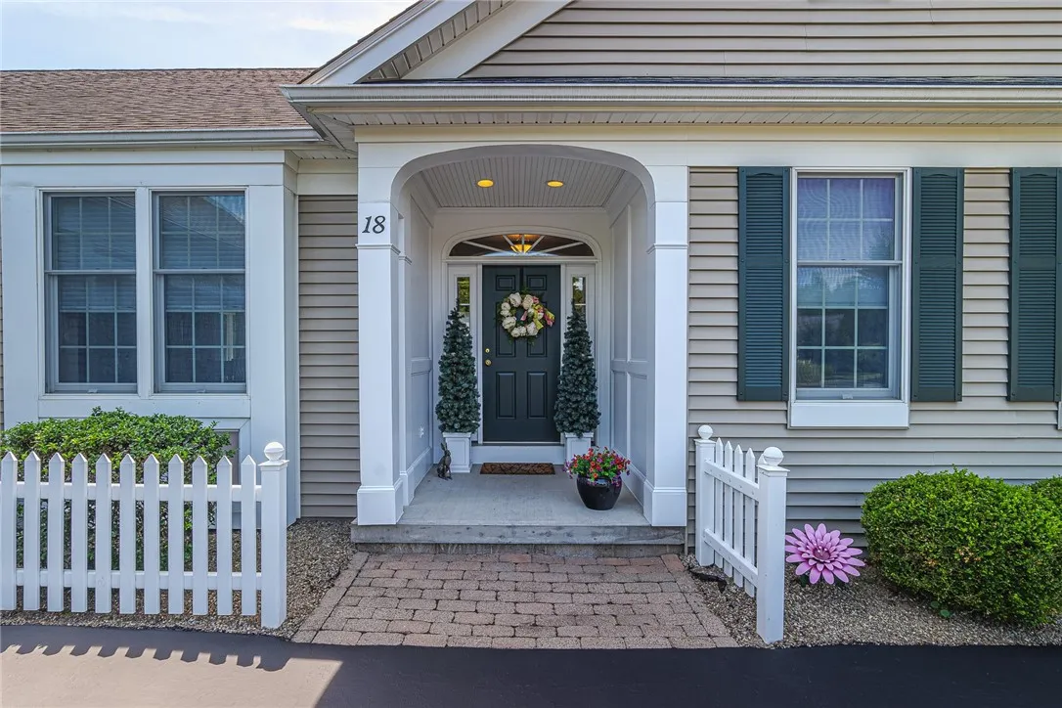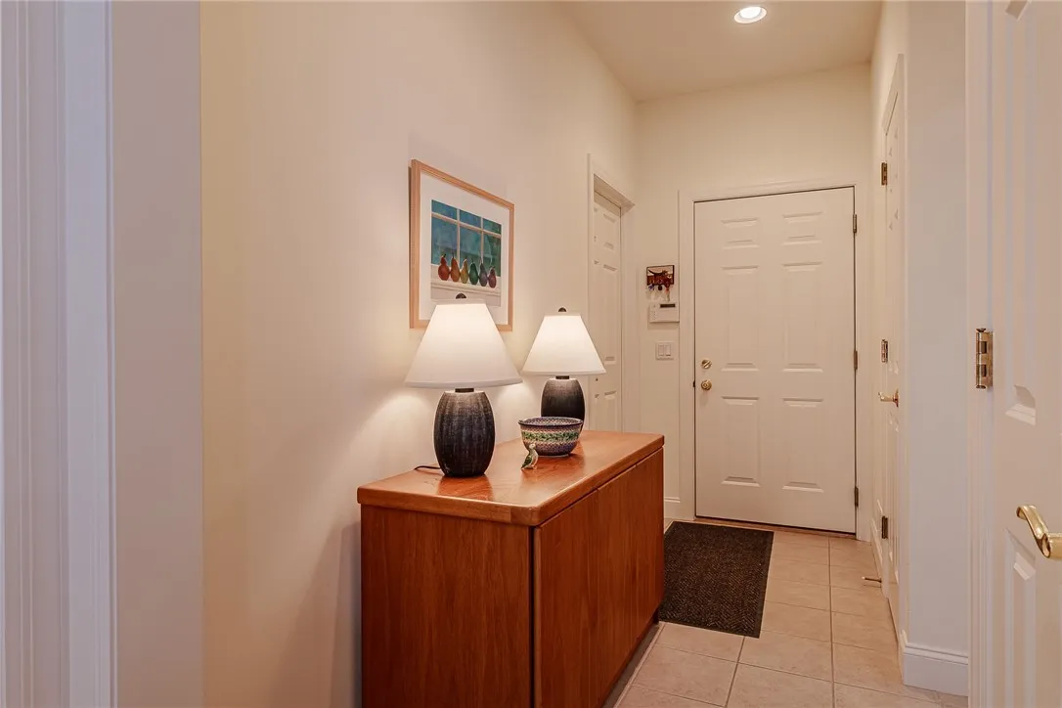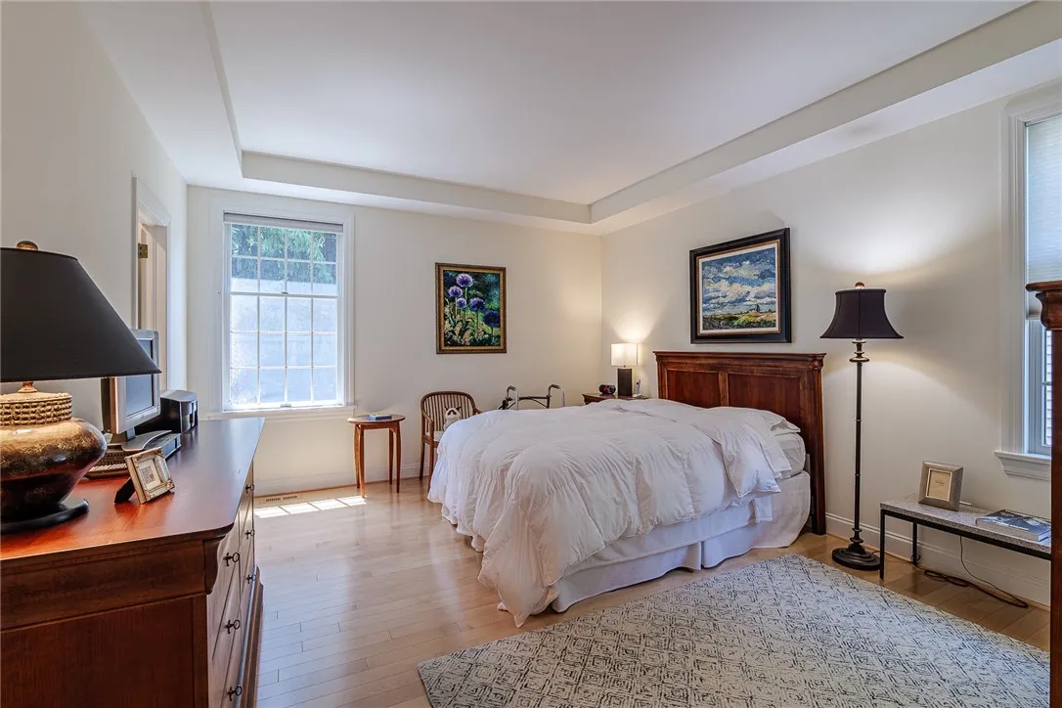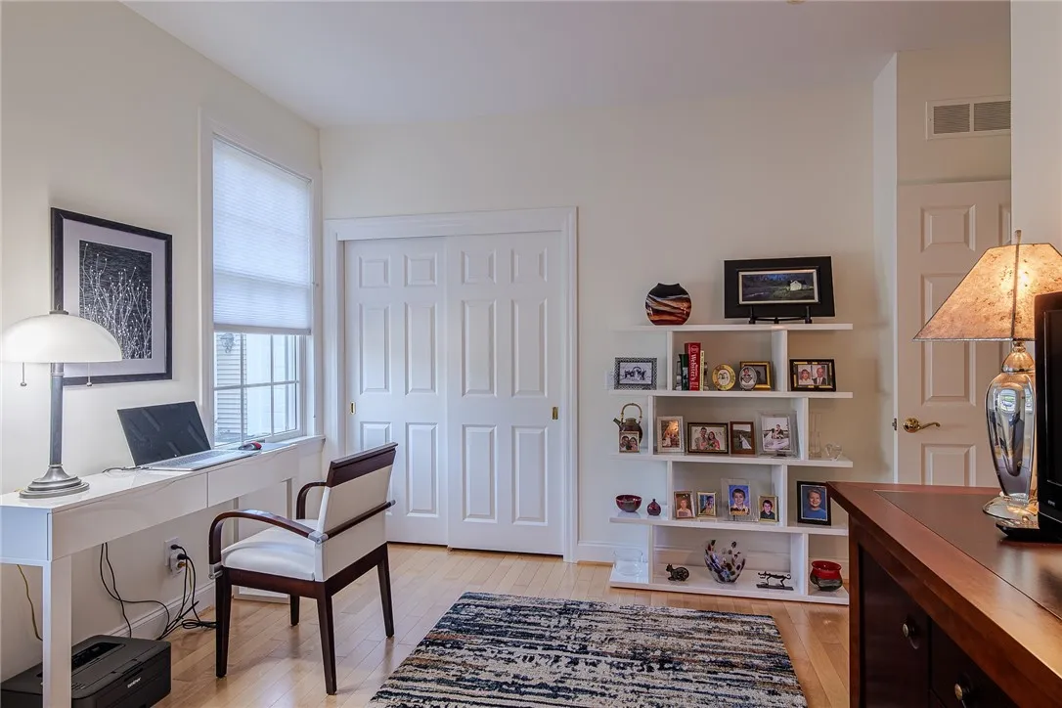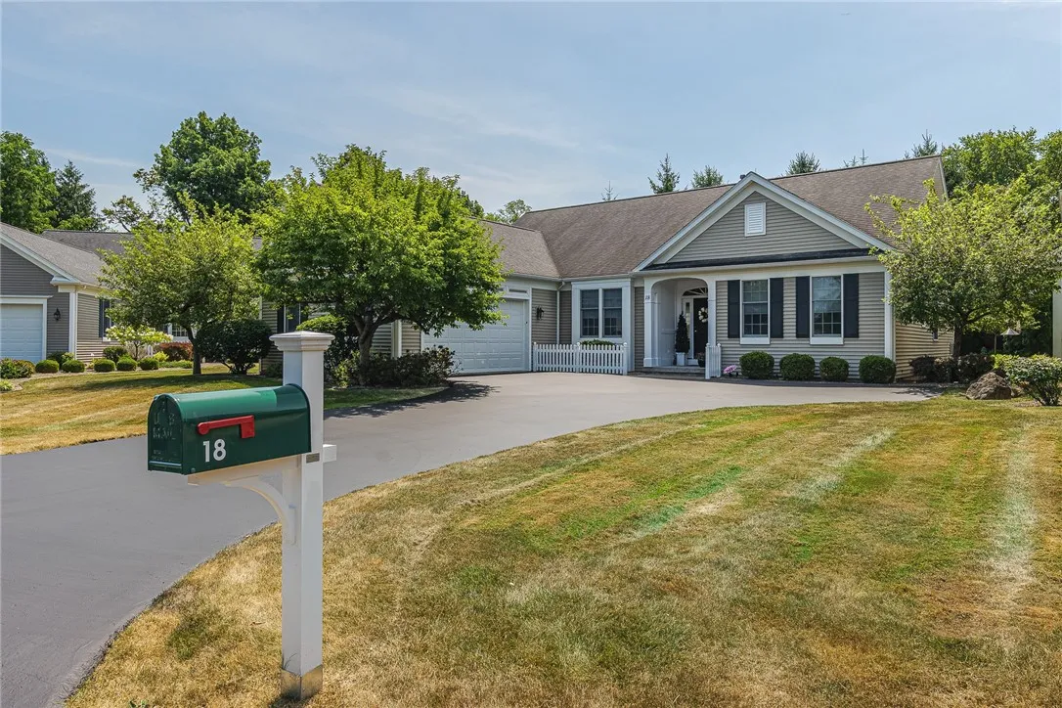Price $425,000
18 Mid Ponds Lane, Pittsford, New York 14534, Pittsford, New York 14534
- Bedrooms : 2
- Bathrooms : 2
- Square Footage : 1,906 Sqft
- Visits : 1
Quality built by Homes by Ryan. Welcome to a gorgeous Tobey Meadows ranch sitting on a very quiet cul de sac. Original owner and everything is as good as new inside. 10 foot smooth ceilings thruout the main level with a Cathedral Ceiling in the gas fireplaced living room directly off the kitchen. Large island breakfast bar in kitchen which flows into the rest of the first floor. Covered screened in porch off Kitchen area. Formal Dining Room faces the front of the home and could be a very open office with some custom builtins. Polished hardwood floors, extra wide base mouldings and casings. Enormous walk in closet in master with tons of storage space. Private water closet in Master Bathroom. Large walk in shower. Squeaky clean and dry basement if additional space is needed. Delayed showings under attachments. First showings will be Sunday Public Open House on August 3rd from 1-3 PM. Not before sorry. Delayed showings begin 8/6 after 2 PM. Offers due 8/11 at 1:00 PM. Seller is moving out Wednesday morning. Please allow 24 hours for seller to respond. Thank you




