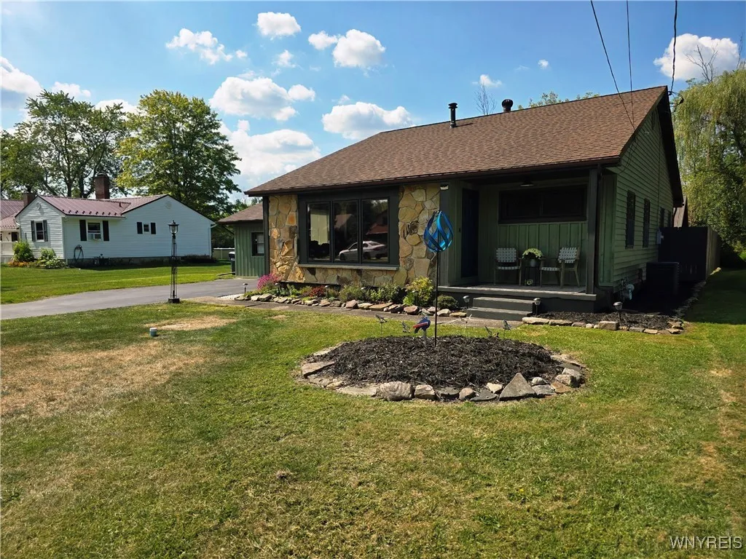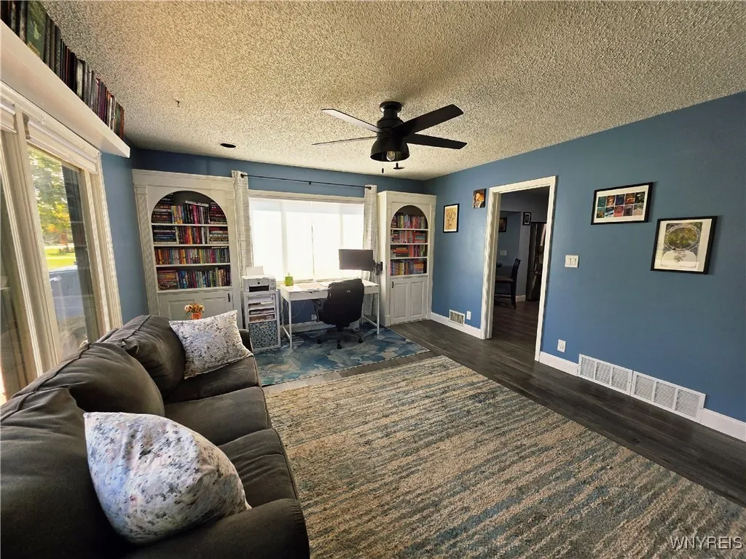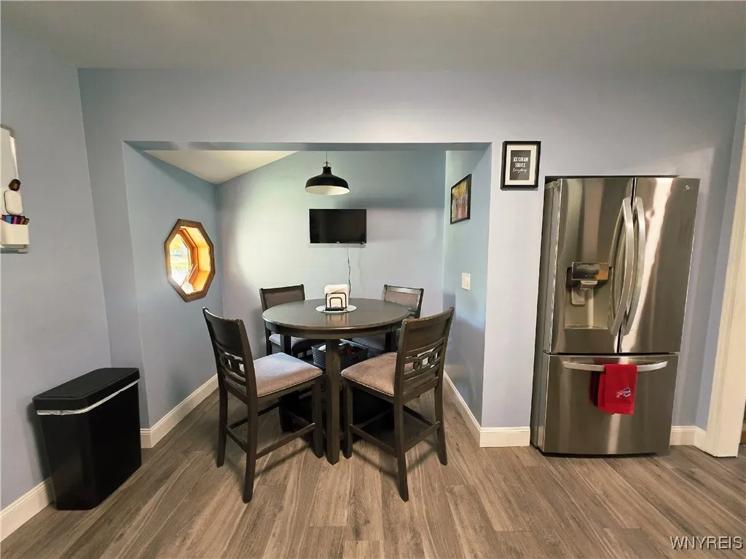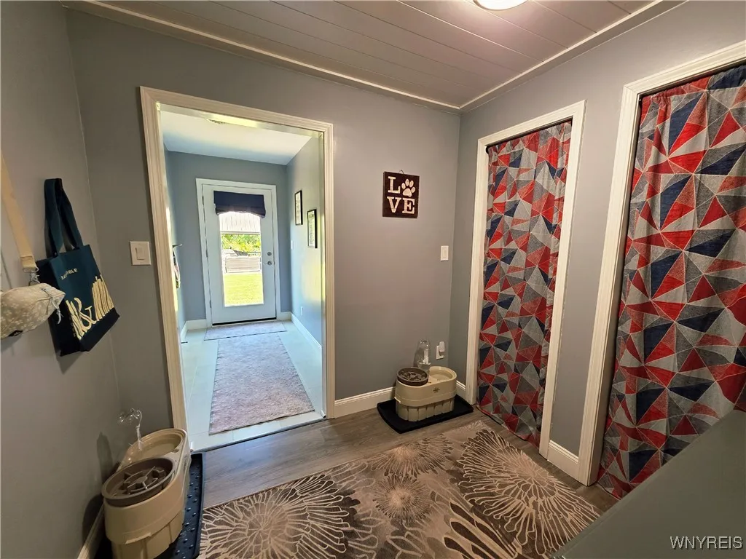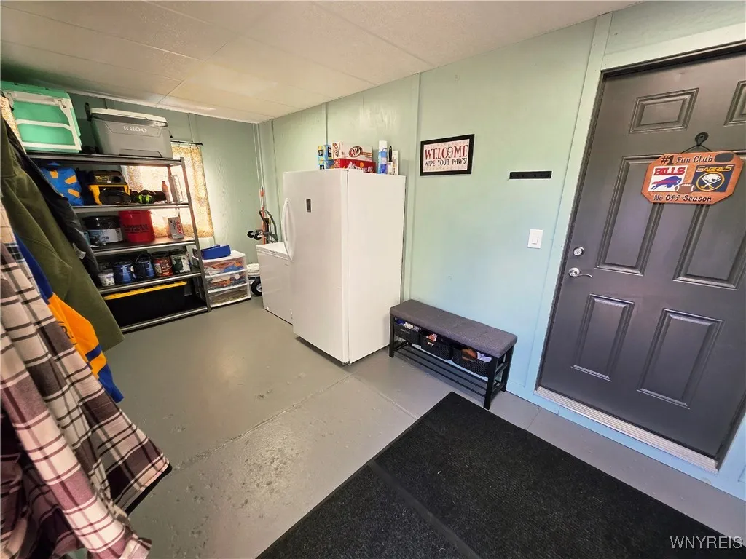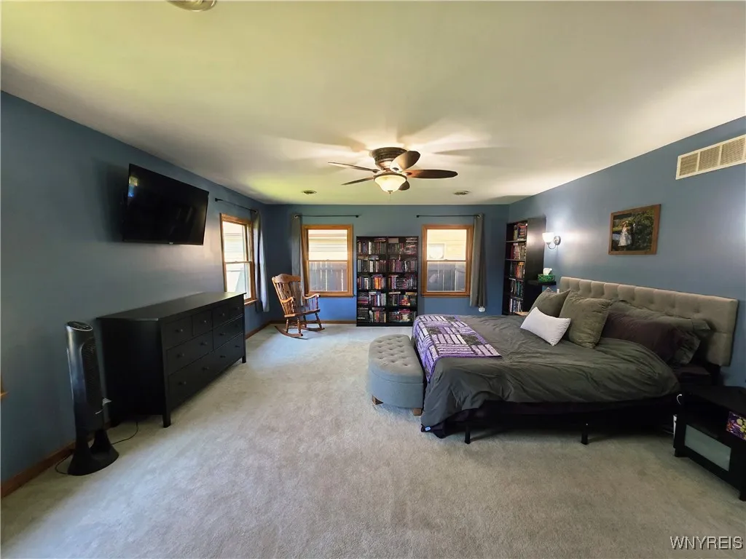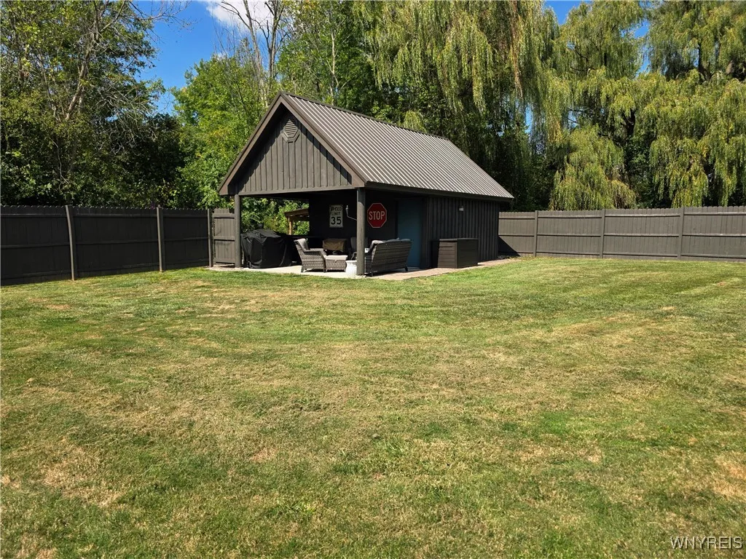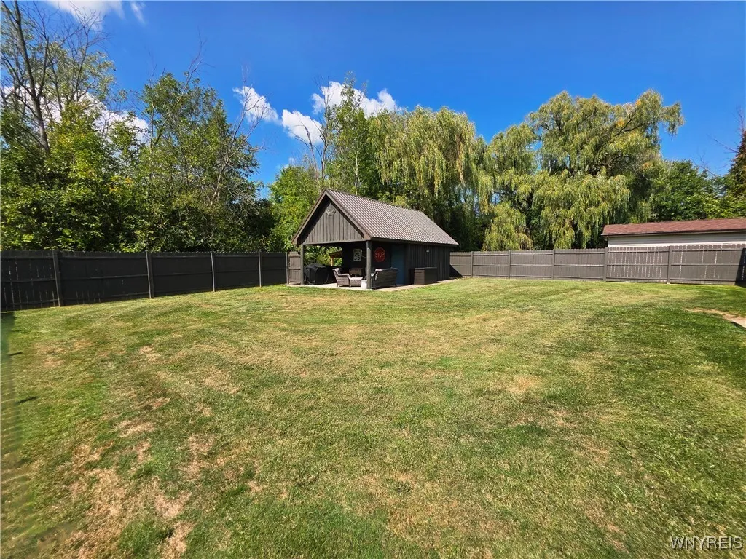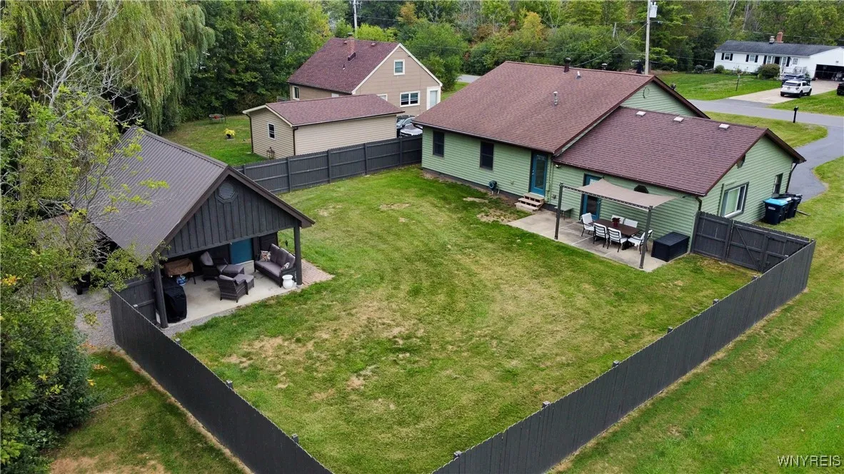Price $224,900
646 Alt Boulevard, Grand Island, New York 14072, Grand Island, New York 14072
- Bedrooms : 3
- Bathrooms : 1
- Square Footage : 1,727 Sqft
- Visits : 2 in 1 days
Nestled on a quiet, private street in Grand Island, this stylishly updated 3-bedroom, 1-bath ranch offers comfortable living in a truly desirable location. A charming front porch welcomes you into a versatile living space—perfect as a living room, playroom, or dining area—featuring built-in shelving. The lovely kitchen boasts refinished cabinets, a stylish new backsplash, updated counters, modern light fixtures, and new flooring. It’s fully equipped with a new sink, dishwasher, microwave, gas oven range, and refrigerator (’20-’21). The expansive family room is a true centerpiece of the home. Vaulted cathedral ceilings create an airy atmosphere, while rich knotty pine accents add a touch of rustic elegance. Two closets provide abundant storage, with one cleverly housing a beautifully updated laundry area, to include new shelving & a stylish drop ceiling light. And freshly installed carpet & flooring. With both front & back door access, this inviting room offers seamless indoor-outdoor flow. The primary bedroom measures an impressive 16×20, complete with a large walk-in closet. The two additional bedrooms are generously sized, offering flexibility for family, guests, a home office, or hobby space—each with ample closet storage. The bathroom has also been thoughtfully updated. The home offers convenient access to the outdoors with two rear entry doors, including a brand-new door installed in ’24 between the mudroom and the living room. The mudroom itself was fully updated in ’24 and now features fresh finishes. The fully fenced backyard (’22) offers privacy & peace of mind, with fresh paint (’23) to maintain its clean, well-kept appearance. Enjoy outdoor living on the spacious patio—ideal for entertaining or relaxing—and take advantage of the large shed with a charming side porch, added in ’21, providing ample storage & versatile space for hobbies or garden tools. Other updates include: resealed driveway, exterior repainted (’23). Located just steps from the picturesque West Niagara River and an 8-mile multi-use trail, perfect for biking, walking, and kayaking with convenient access to a kayak launch. Open House, Sat., 9/20, 11-1pm







