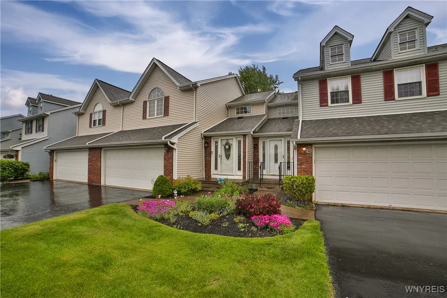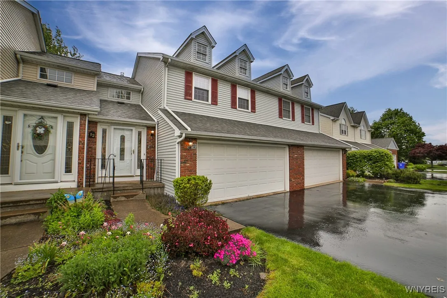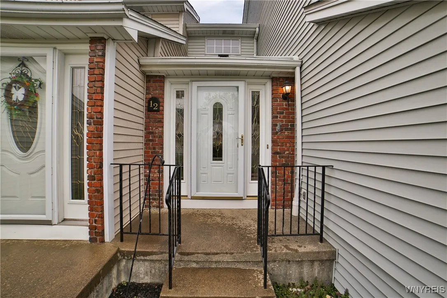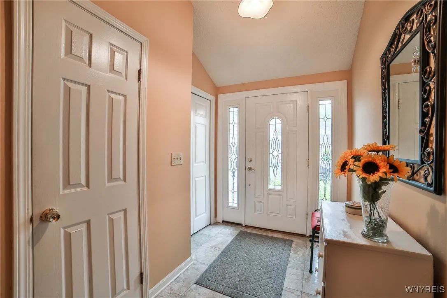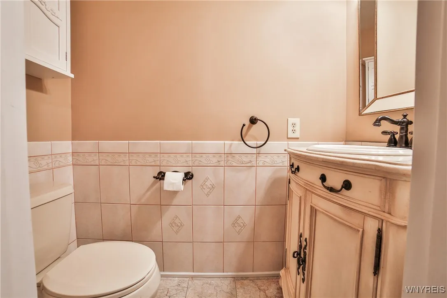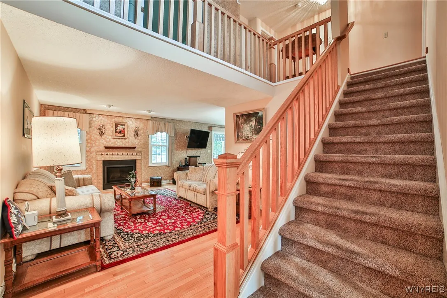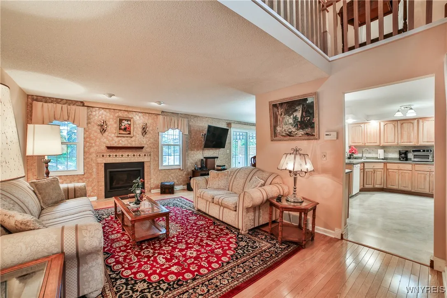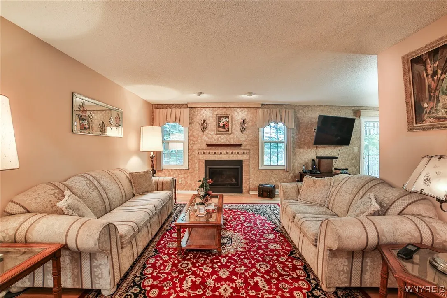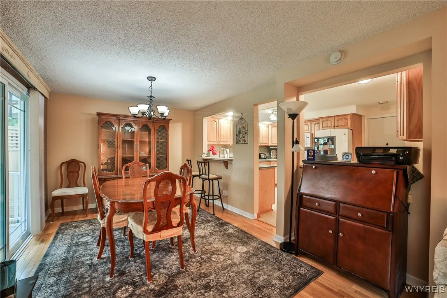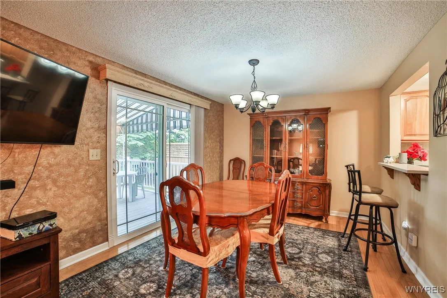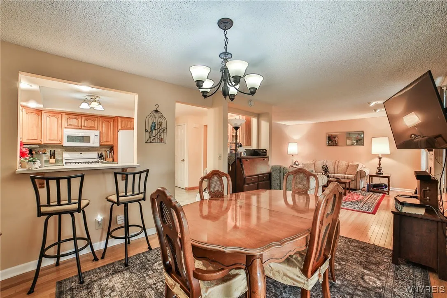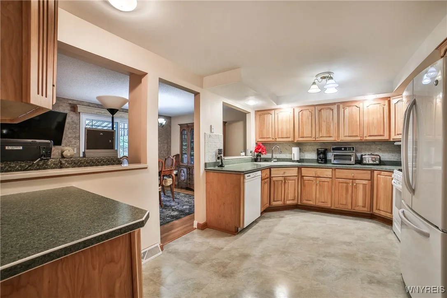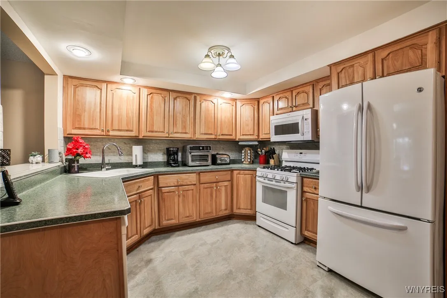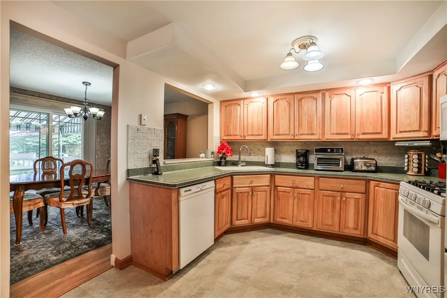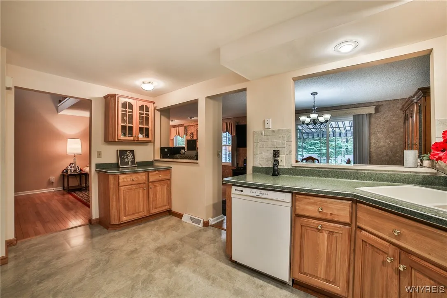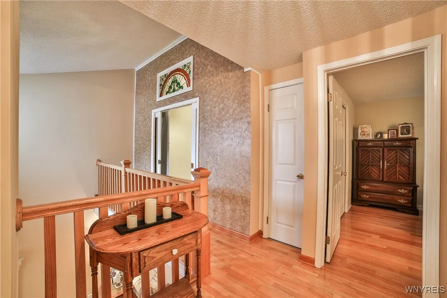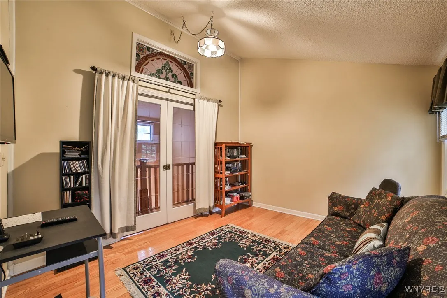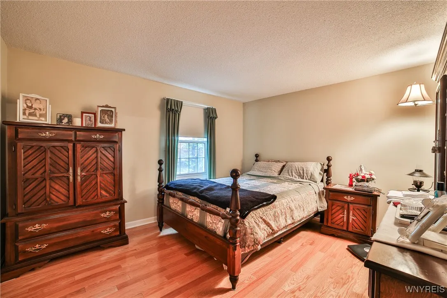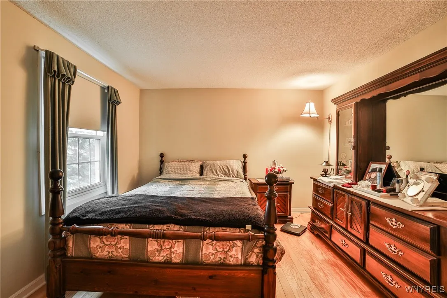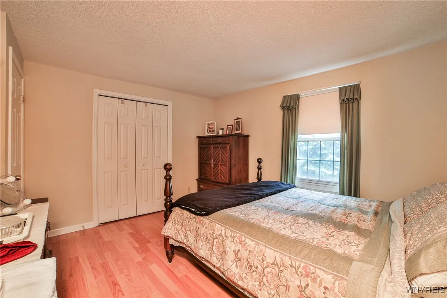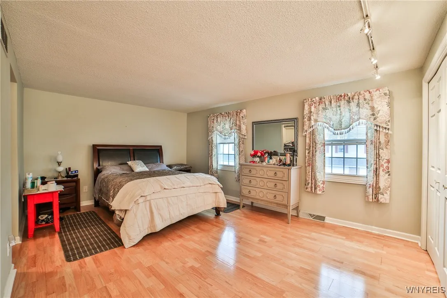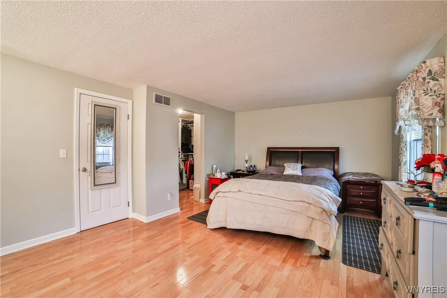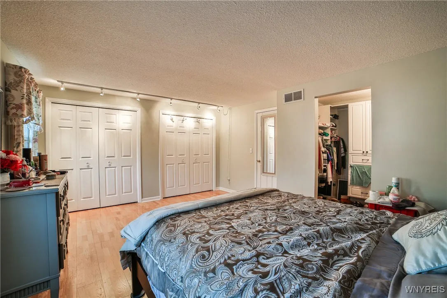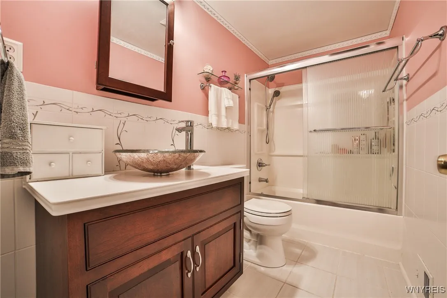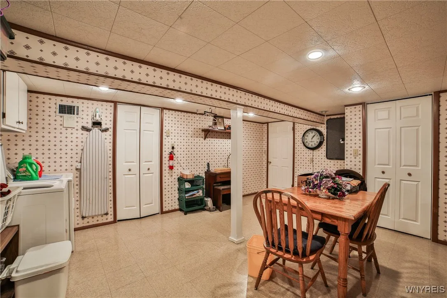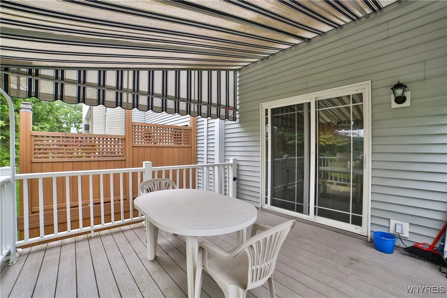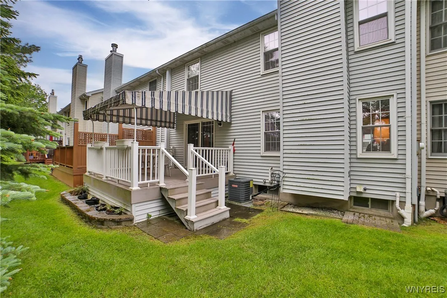Price $249,900
12 North Hill Drive, West Seneca, New York 14224, West Seneca, New York 14224
- Bedrooms : 3
- Bathrooms : 1
- Square Footage : 1,718 Sqft
- Visits : 38 in 52 days
Value Range Pricing of $249,900-$269,900. Welcome to a truly remarkable townhome. As you walk in, you are immediately greeted with a vast 2-story vaulted ceiling foyer with half bath. Foyer then leads to an open living room space and a cozy fireplace to snuggle up to. Lovely kitchen with all appliances included features an additional counter/China cabinet area along with additional stool counter height eating area. Spacious dining room with sliding doors to a 12 x 12 high end quality deck with canvas awning. Venture upstairs and you are greeted with an expansive loft and three bedrooms or two bedrooms and a den. Den or third bedroom features vaulted ceiling and pocket doors. Largest of the bedroom’s features abundance of closet space that features a 9 x 6 California walk-in-closet. Finished recreation room in basement along with an additional 6 x 6 storage room and large workshop area. 2 car attached garage. High quality-built home throughout.



