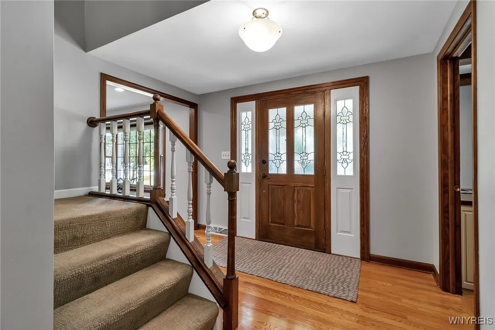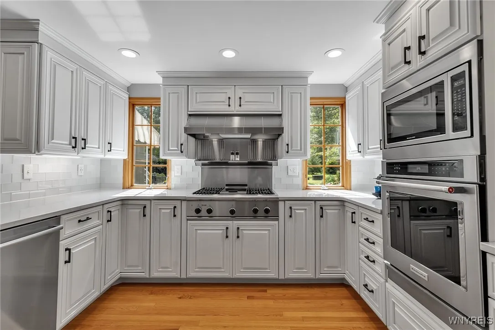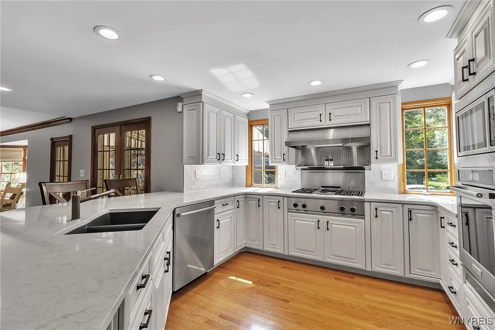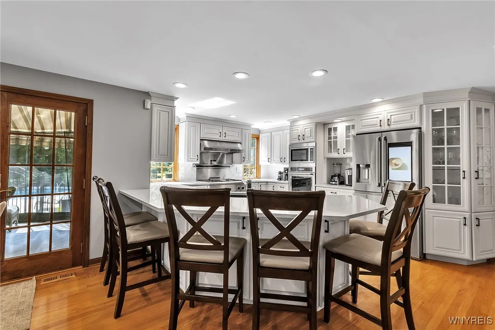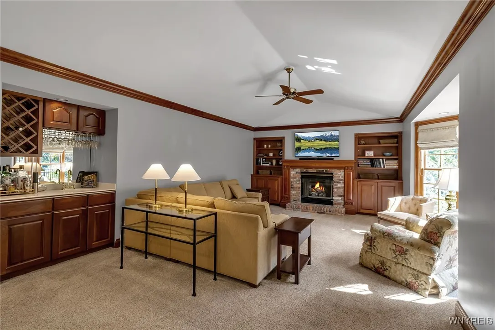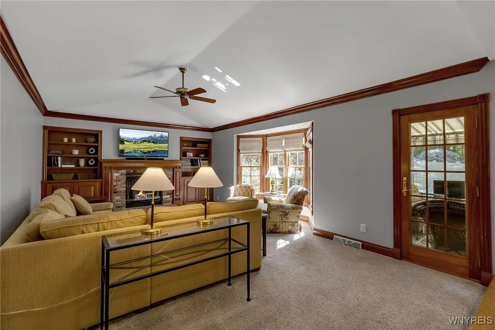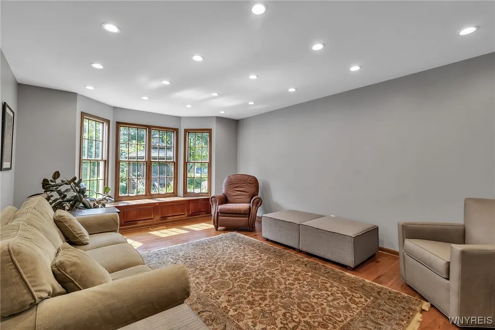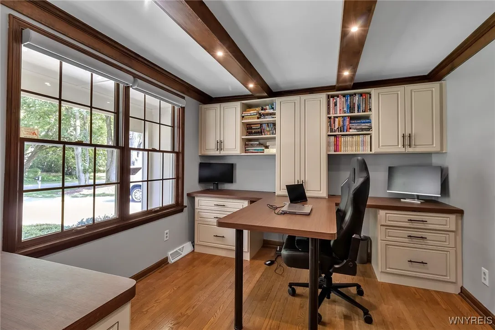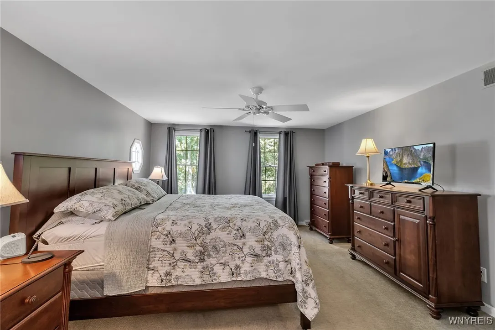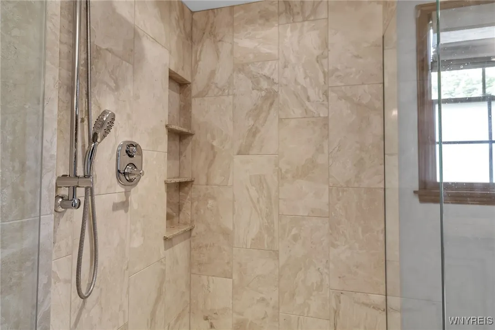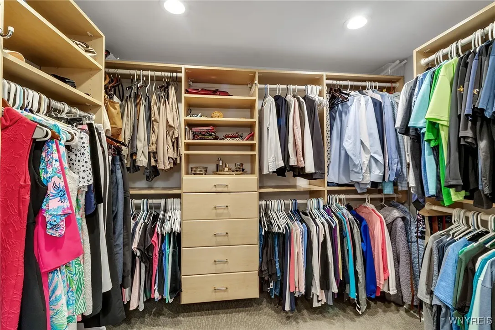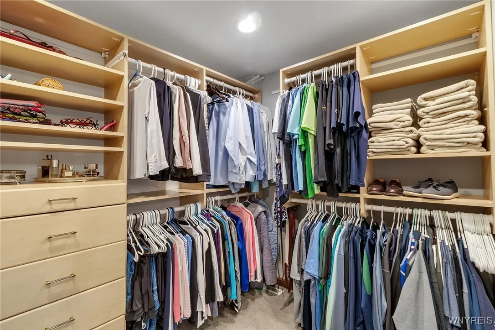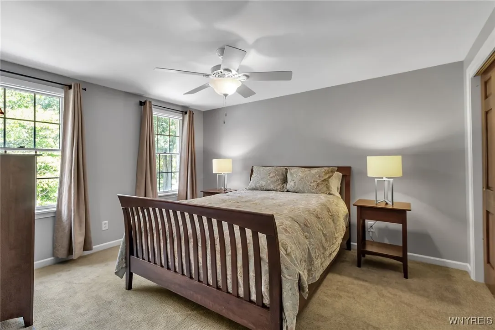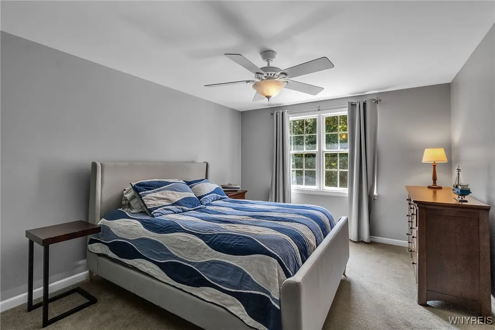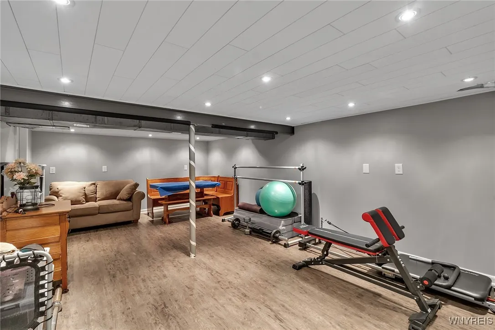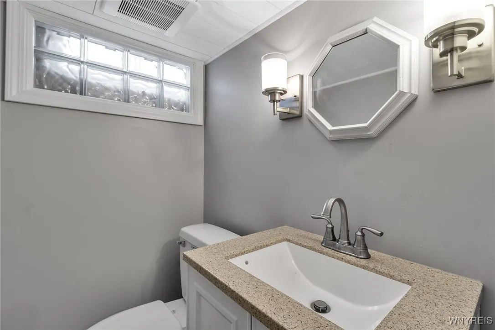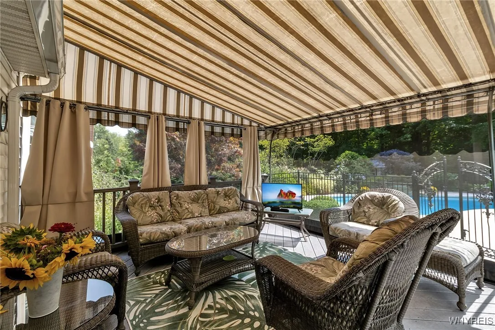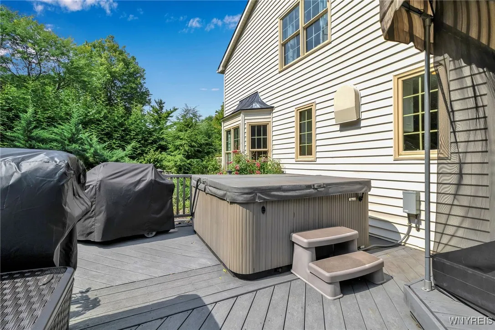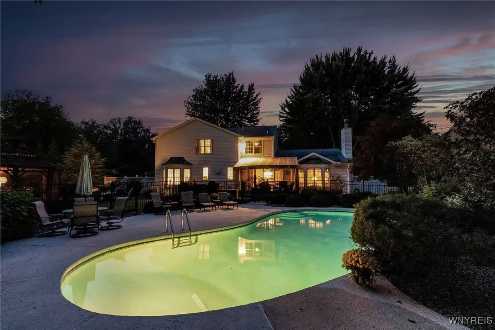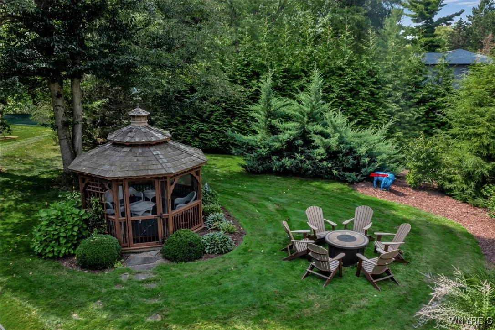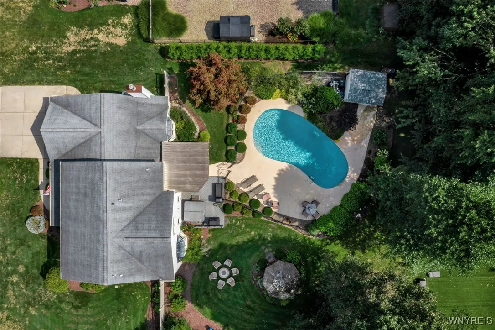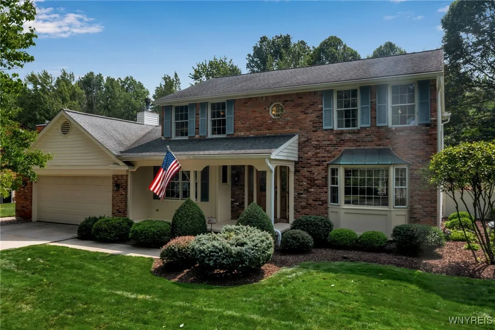Price $769,900
8155 Clarherst Drive, Clarence, New York 14051, Clarence, New York 14051
- Bedrooms : 4
- Bathrooms : 2
- Square Footage : 2,809 Sqft
- Visits : 9 in 2 days
Welcome to this magnificent 4-bed, 2 full & 2 half bath Colonial w/stunning curb appeal that sits on a .97-acre private lot. A welcoming foyer w/hardwoods greets you or your guests as you enter the home through the covered front porch. The den is located off the foyer & features hwd floors, & fabulous California Closets custom built-ins. Kitchen features include hardwoods, Wood Mode cabinets, quartz countertops, under-cabinet lighting, a breakfast bar, a professional line SS gas cooktop & range hood, a newer refrigerator, dishwasher ’23, & a lrg eating area. The kit seamlessly flows into the warm & inviting fam room, complete with custom built-ins, a gas fireplace, & a large bay window w/views of the magnificent yard, a perfect layout for entertaining or day-to-day living. Liv & din rooms feature newer hardwood floors, recessed lighting, & elegant bay windows that fill the space w/beautiful natural light. The home has been repainted throughout in lovely, peaceful, current paint colors. The 2nd floor features 4 large bedrooms, including a grand ensuite w/beautifully updated bath & California custom closet. A full split bath is off the hallway & features a whirlpool tub. Home has an abundance of closet space throughout! Step outside to your private backyard oasis. Enjoy the beautifully landscaped, private yard that showcases an in-ground Gunite pool (recently resurfaced) with a tranquil waterfall, and surrounded by Kool Deck concrete for comfort and safety. A Trex deck & a Kohler awning with retractable screens provide ideal spaces for outdoor relaxation or gatherings. Additional outdoor features include a hot tub, a charming gazebo with electricity, a storage shed, & a 30′ x 60′ sports court with w/professional turf and lay-flat drainage underneath. The lower level is partially finished w/3 areas to enjoy watching television, working out or relaxing. Additionally, there is a 1/2 bath & ample storage area. Add’l features include a whole-house generator, irrigation system, custom Bali solar shades, & a new smart garage opener w/camera in ’23.Located in the highly sought-after Wmsvl School District. Superb location near all conveniences! This home truly has it all!





