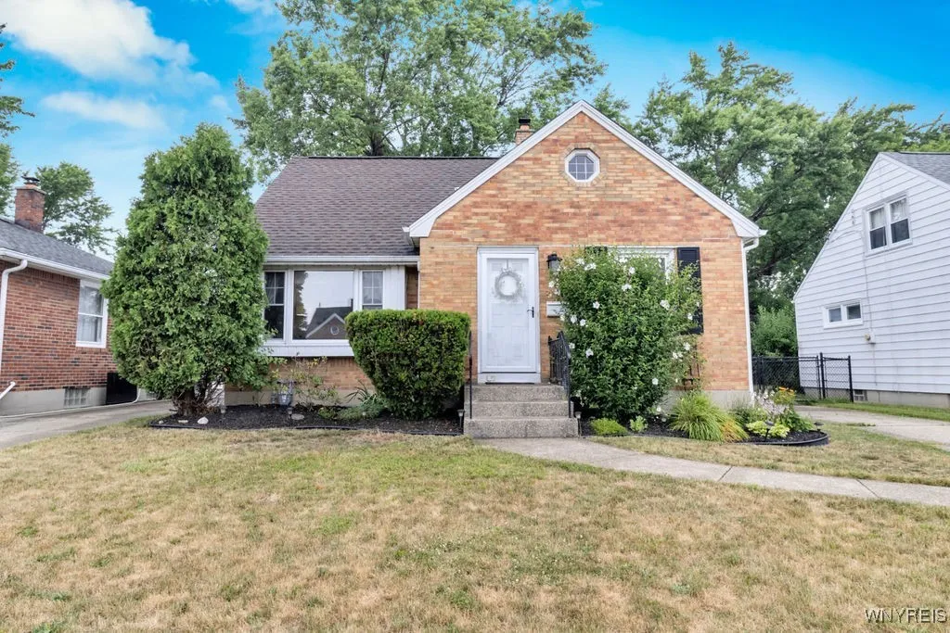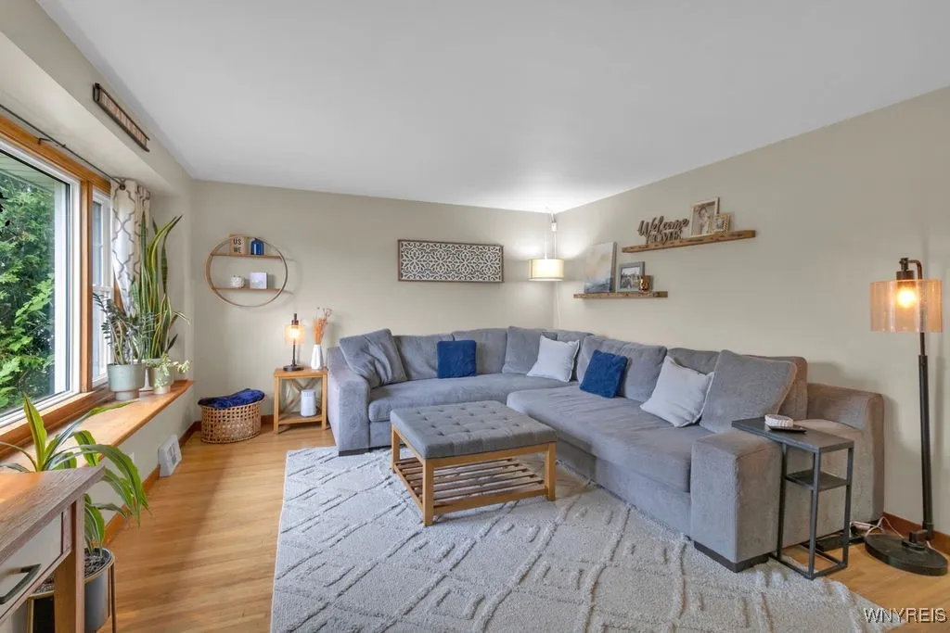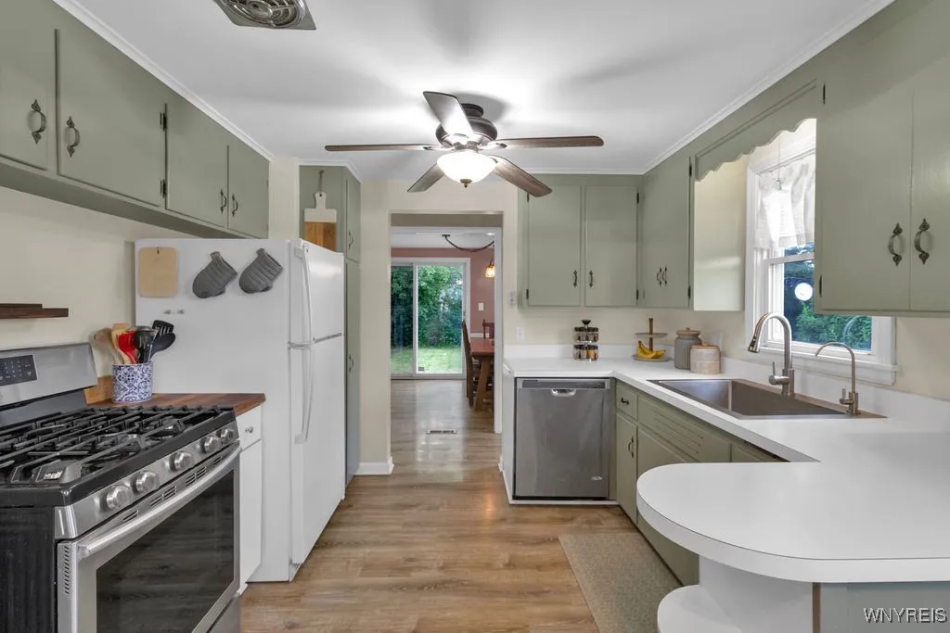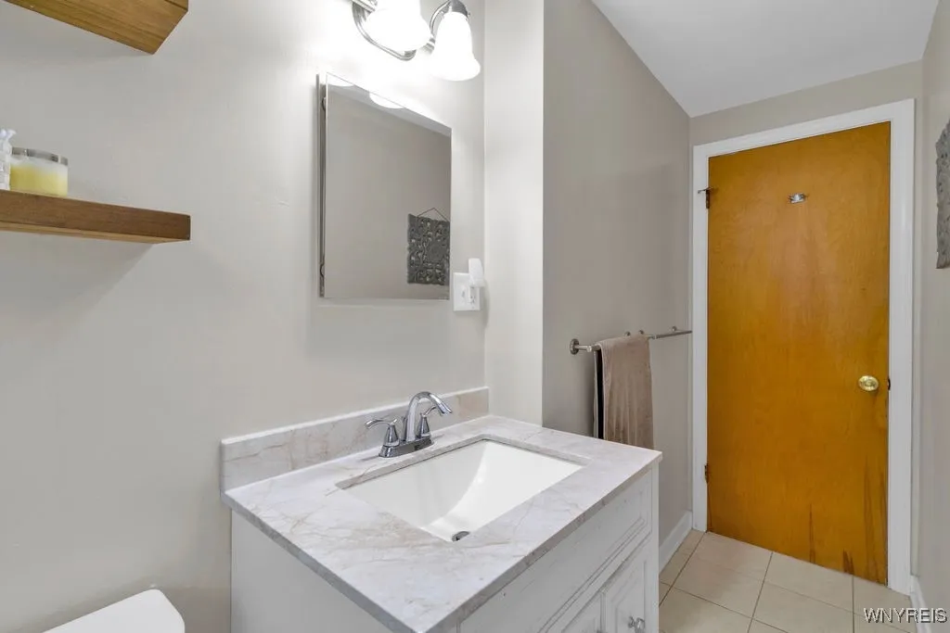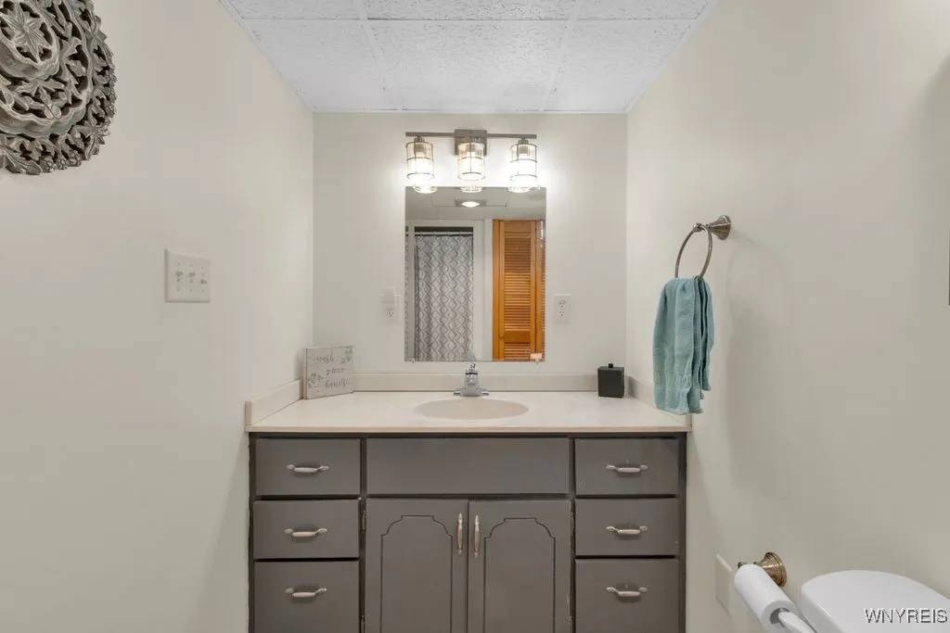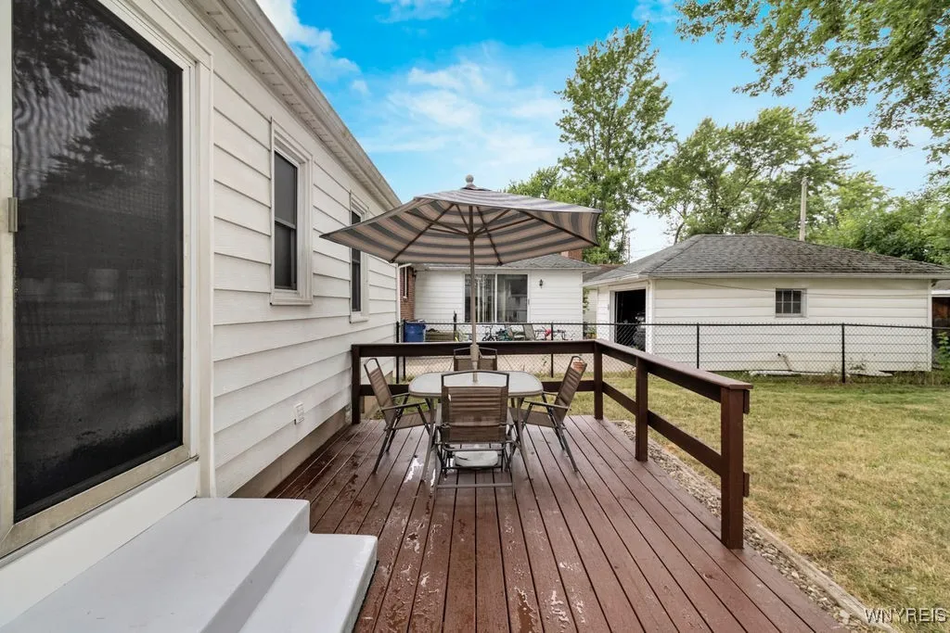Price $234,900
64 Albion Avenue, Amherst, New York 14226, Amherst, New York 14226
- Bedrooms : 3
- Bathrooms : 2
- Square Footage : 1,332 Sqft
- Visits : 38 in 48 days
Welcome Home to 64 Albion Avenue. This charming, 3 Bedroom Amherst Cape Cod is move in ready! A spacious living room with beautiful original hardwood welcomes you and transitions into a fully-applianced kitchen with freshly painted solid wood cabinetry and luxury vinyl flooring that flows into a formal dining area (previously used as a fourth bedroom) with a convenient pantry and easy access to the wooded backyard through a sliding glass door allowing for natural light to brighten the room. A remodeled full bath and large bedroom complete the first floor. Upstairs you will find two generous bedrooms with an abundance of creative storage options. The partially finished full basement with custom bar is perfect for entertaining and boasts a second full bath. Enjoy the outdoors on the expansive wooden deck overlooking the fully fenced backyard. Experience peace of mind with significant capital improvements including a newer high efficiency furnace and central air, updated electrical, vinyl windows, architectural roof and sump pump to name a few. The detached garage offers great additional storage and workshop space.



