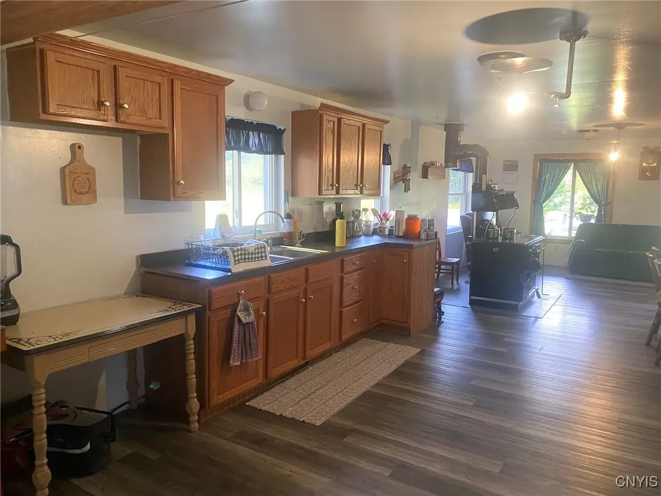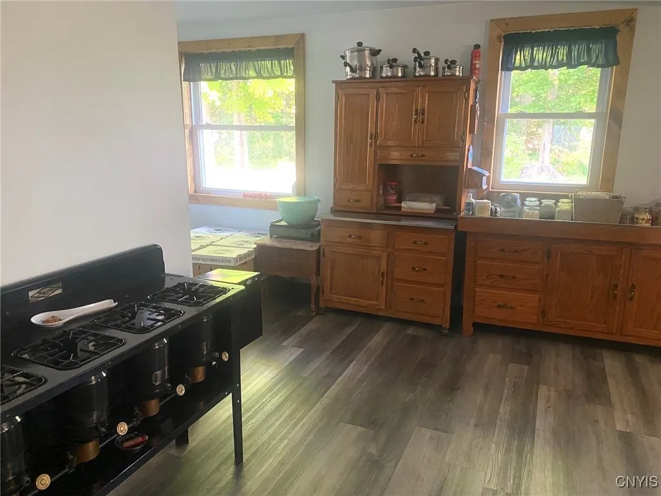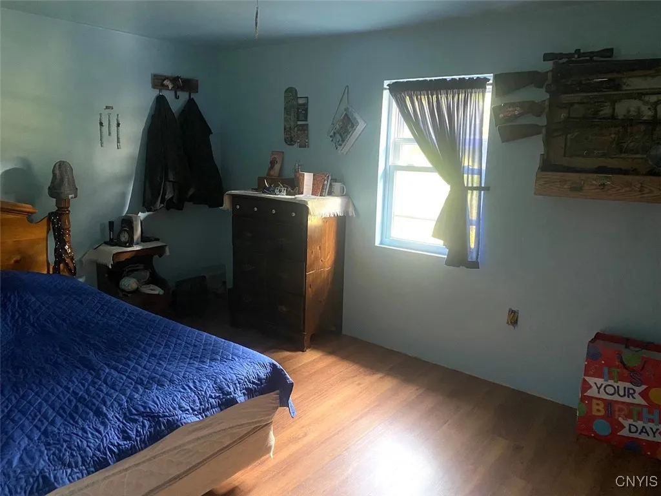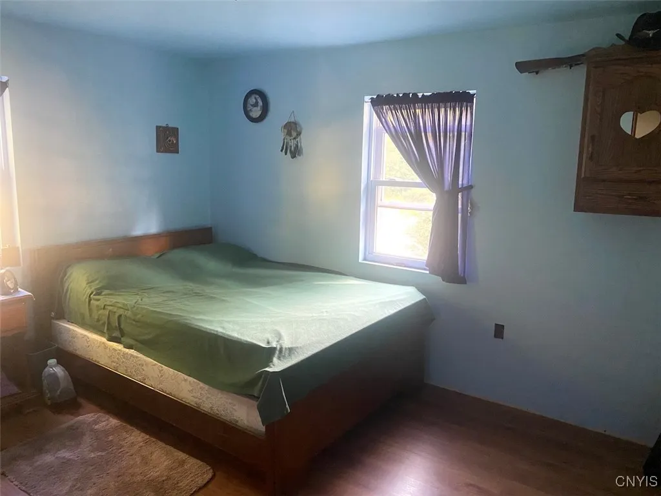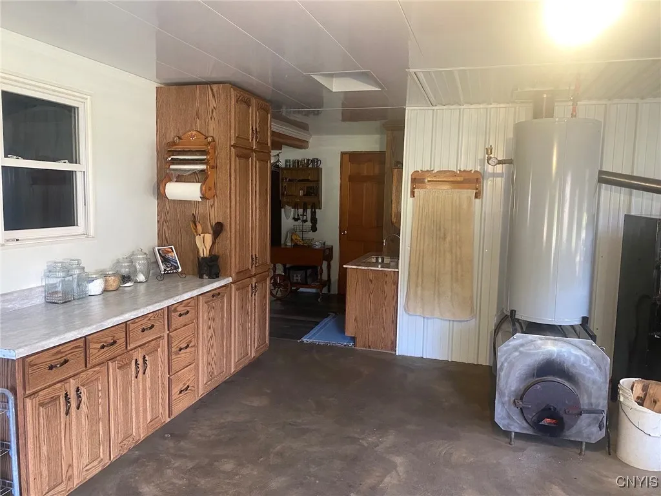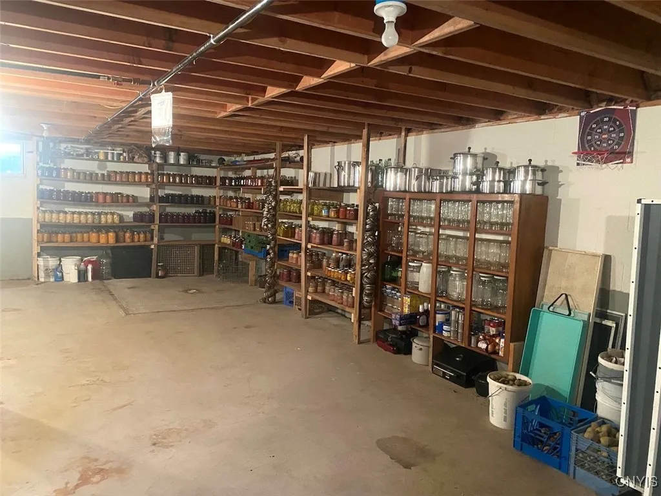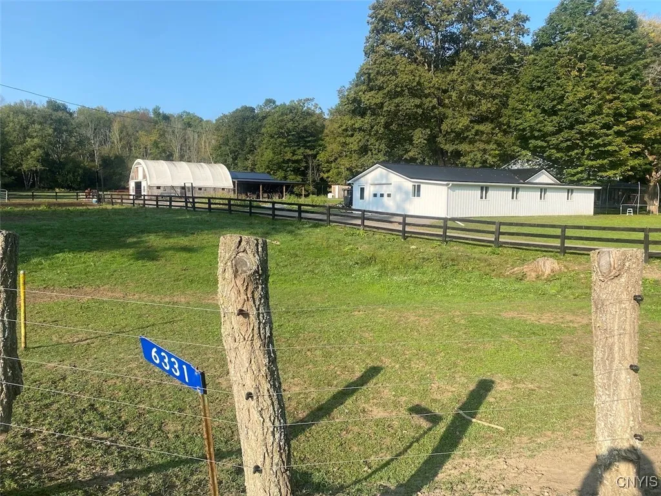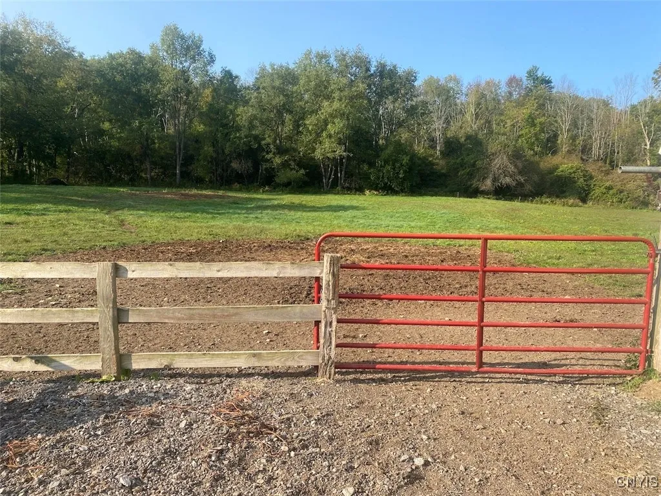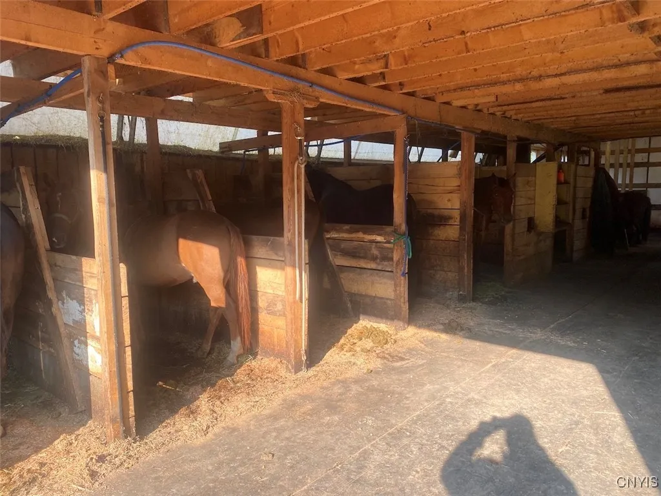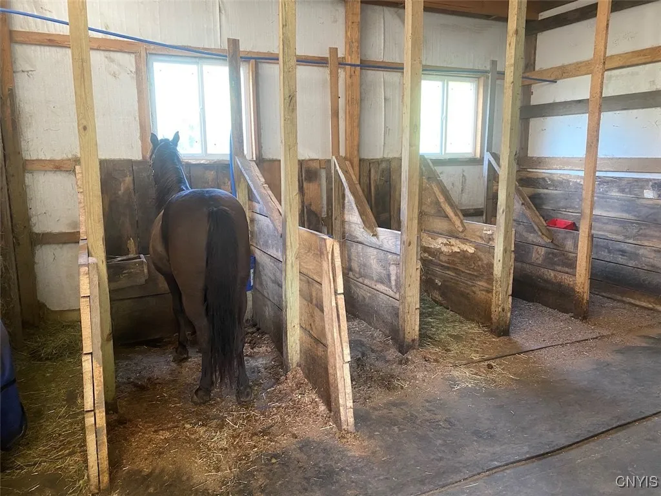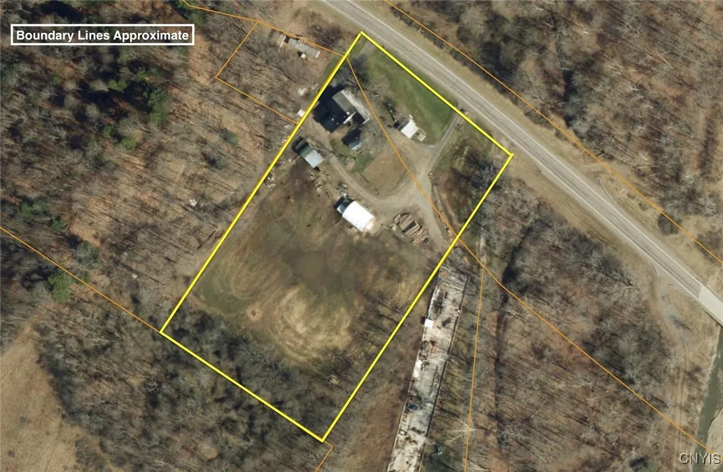Price $344,900
6341 County Road 4, Hume, New York 14735, Hume, New York 14735
- Bedrooms : 5
- Bathrooms : 2
- Square Footage : 2,800 Sqft
- Visits : 1
This property consists of a house with a barn and a workshop on 3 acres located in Hume NY, Allegany County.
Beautifully remodeled and full of country charm, this spacious homestead is currently an Amish property. Featuring a limestone circular driveway with ample parking, this property was originally an English home. The house is already equipped with septic, well, and natural gas, with electricity wired through most of the home. Natural gas ceiling lights softly illuminate the space, while recent additions and numerous vinyl windows allow sunshine to brighten every corner.
Upon entering the home, you’ll find a large mudroom and washroom with cabinetry, countertop space, and washer hookups perfect for everyday convenience. The mudroom flows into a spacious kitchen with plenty of cupboards, countertops, and a large pantry with room for a refrigerator. A cozy dining area offers plenty of space for large gatherings, and the centerpiece of the home is the gorgeous Pioneer Princess wood cookstove ideal for both cooking and heating. The inviting living room opens into a newly built sunroom perfect for relaxing while enjoying the natural views. Portions of the home feature updated vinyl plank flooring.
The main floor includes a comfortable bedroom and a full bath, while upstairs you’ll find four additional bedrooms, a full bath, and an extra room that could be used as storage or an office. A second stairway leads to the full, high, dry basement with bilco doors for exterior access ideal for storage, canning, or finishing as a family room.
Outside, the property offers something for everyone: a spacious yard for kids, a large garden, a newly built insulated shop with ample natural light, and a well-maintained horse and cattle barn with a tack room, frost-free hydrant, and water access. The barn includes a haymow and additional storage for tractors and equipment, while fenced pastures provide room for livestock.
Located just minutes from downtown Hume, NY, and a short drive to Allen Lake and nearby state land for hunting, fishing, canoeing, and kayaking. This property also offers convenient proximity to Houghton University. All rights convey.








