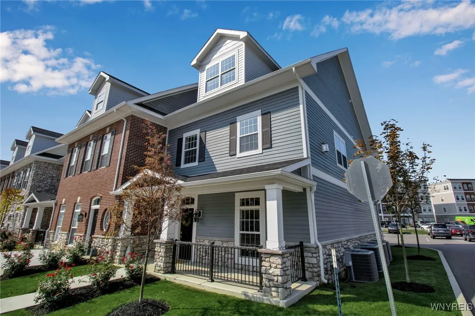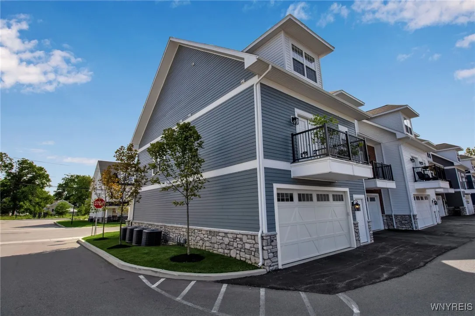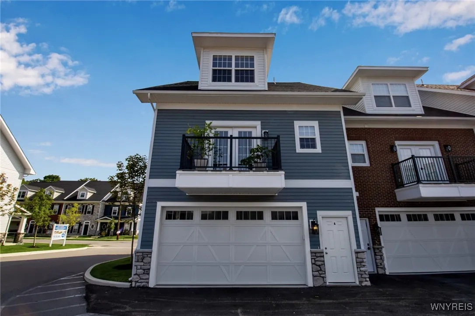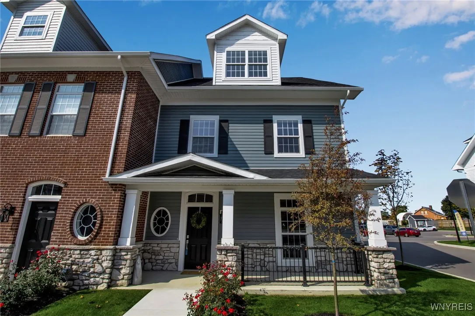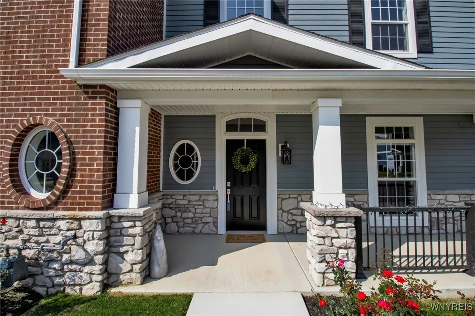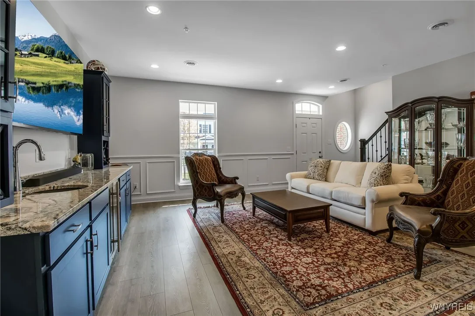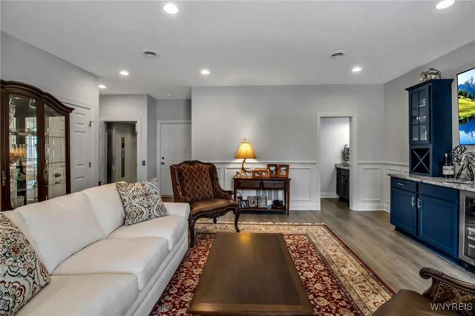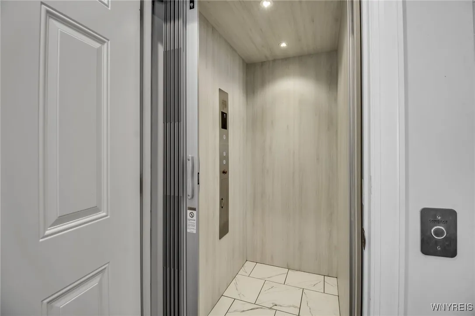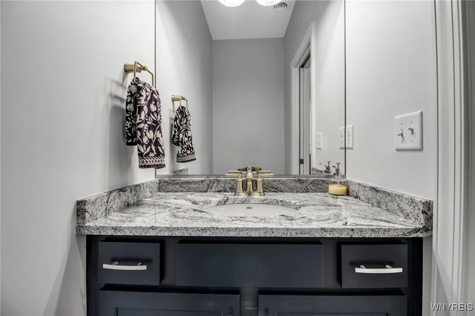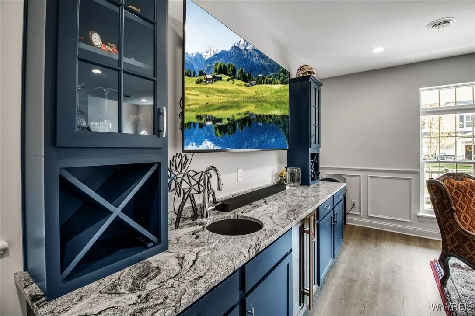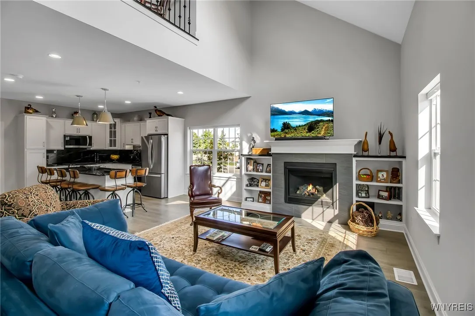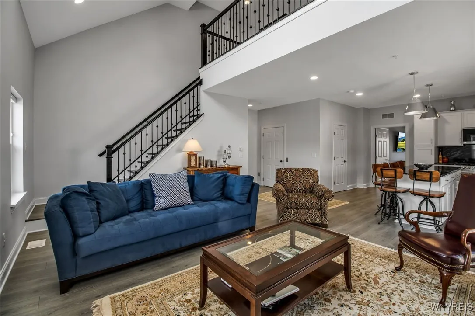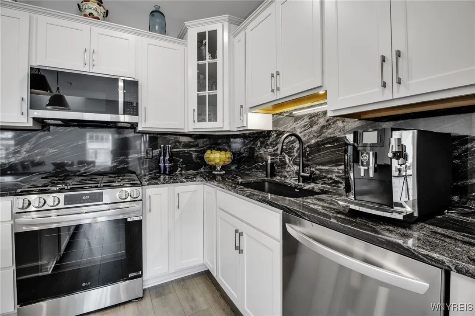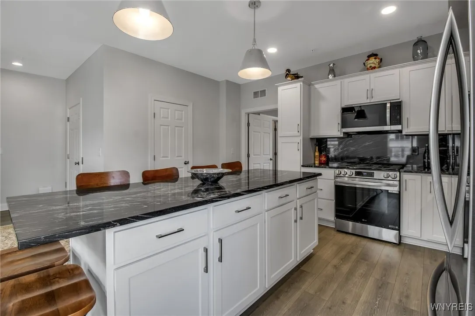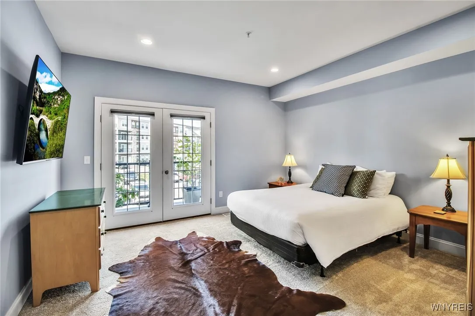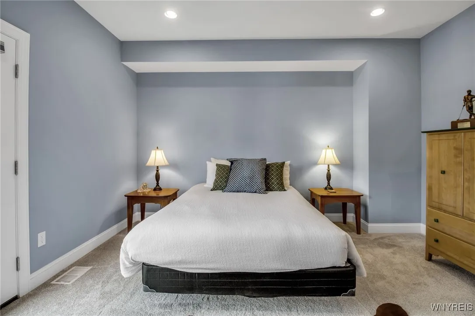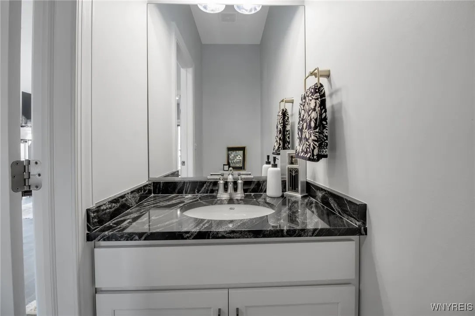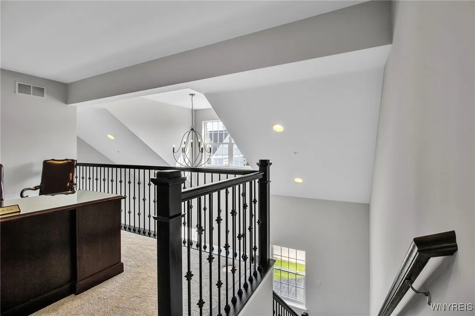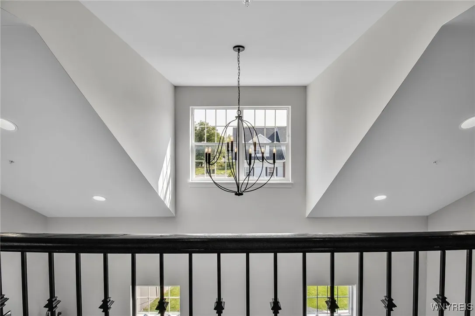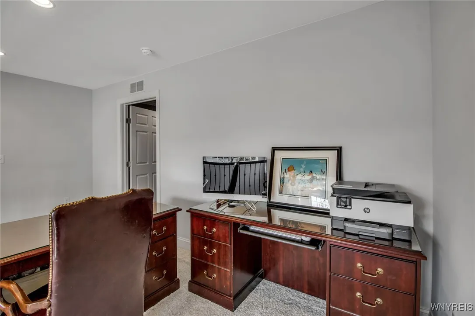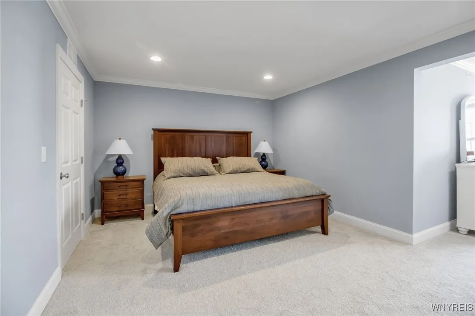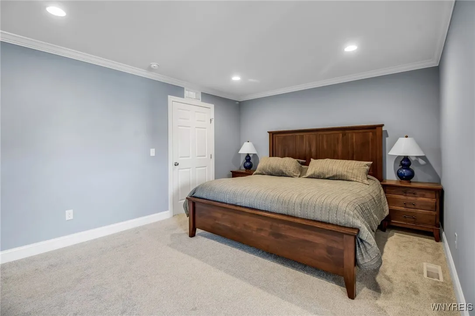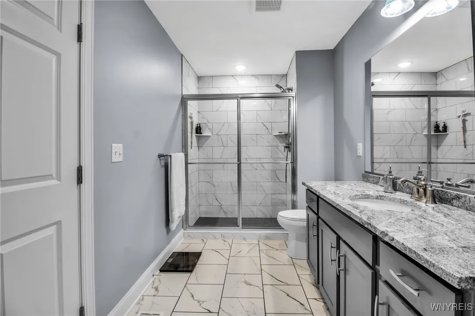Price $679,999
107 California Drive A, Amherst, New York 14221, Amherst, New York 14221
- Bedrooms : 2
- Bathrooms : 2
- Square Footage : 2,241 Sqft
- Visits : 18 in 17 days
Beautiful 2023 Natale-Built Townhome in the Heart of Williamsville Village. Welcome to this stunning, nearly new townhome where style meets convenience. Perfectly located in the Village of Williamsville, you’ll enjoy walking access to charming boutiques, parks, and top-rated restaurants—all while being just minutes from the 290 and Buffalo Niagara Airport.This thoughtfully designed residence offers 2 bedrooms, 2 full baths, 2 half baths, a 2-car garage, and convenient elevator access to the second story.
The first floor features a welcoming living room with gleaming hardwood floors, wainscot detail, recessed lighting, and a fabulous custom-built wet bar with a beverage chiller—ideal for entertaining. Upstairs, the second floor boasts a bright and airy gathering room with cathedral ceilings, an abundance of windows, and a cozy gas fireplace. The chef’s kitchen showcases white cabinetry, an expansive island with striking black granite, pendant lighting, and stainless-steel appliances. Just beyond, you’ll find a spacious bedroom with its own balcony, a walk-in closet, full bath, and convenient laundry room. The third floor offers a versatile loft space, perfect for an office or reading nook, which leads into the second bedroom suite. This private retreat includes a sitting area, walk-in closet, and en-suite full bath. Enjoy maintenance-free living with an HOA that covers common area care, exterior maintenance, snow removal, trash collection, water, and sewer.This is a rare opportunity to own a luxurious townhome in one of Western New York’s most sought-after locations!




