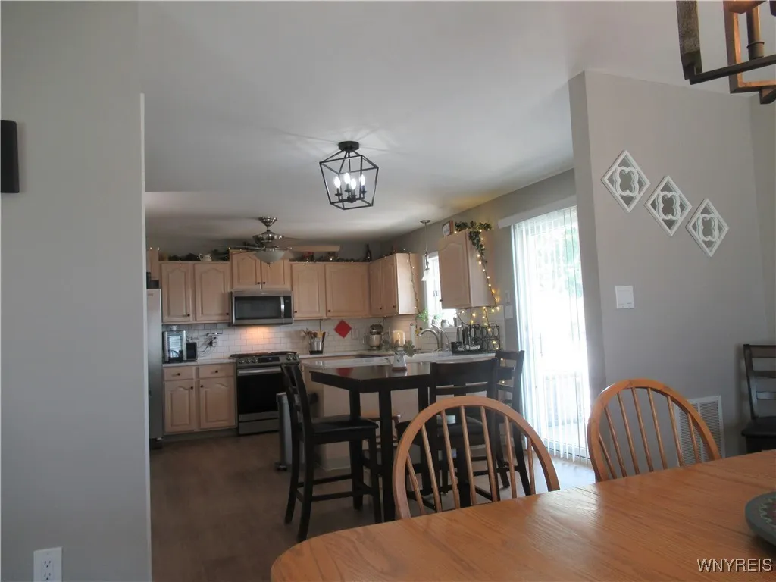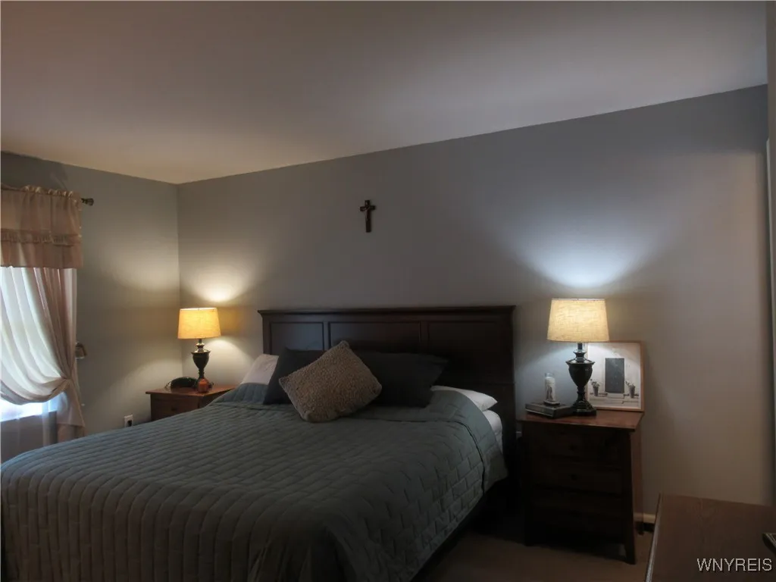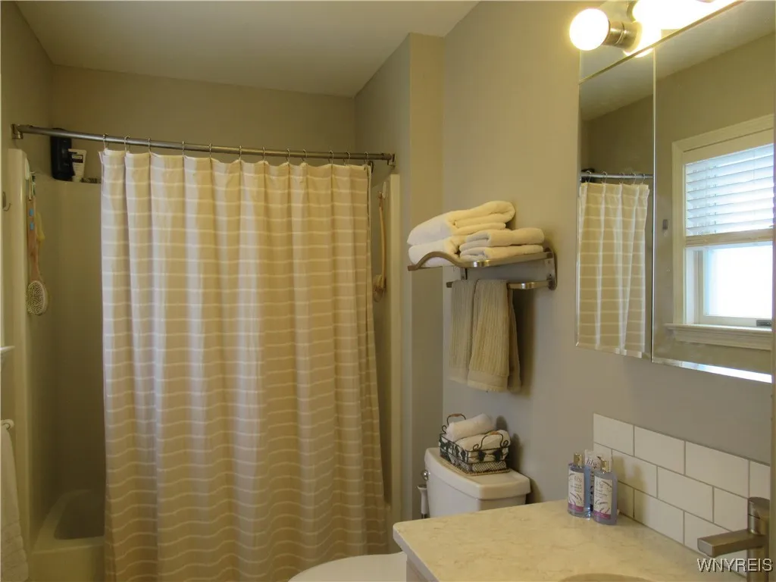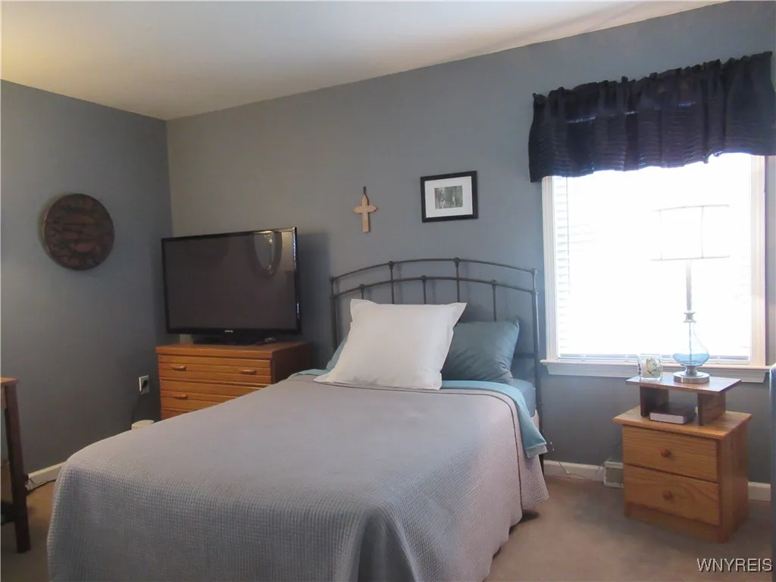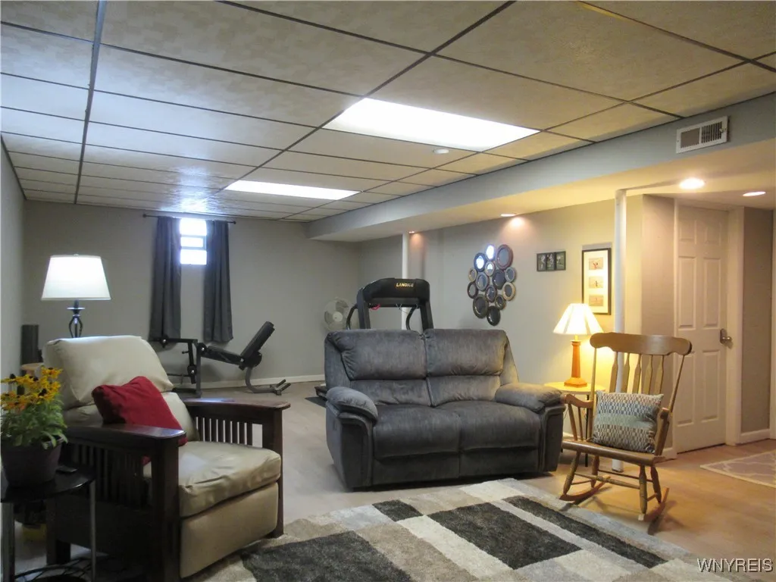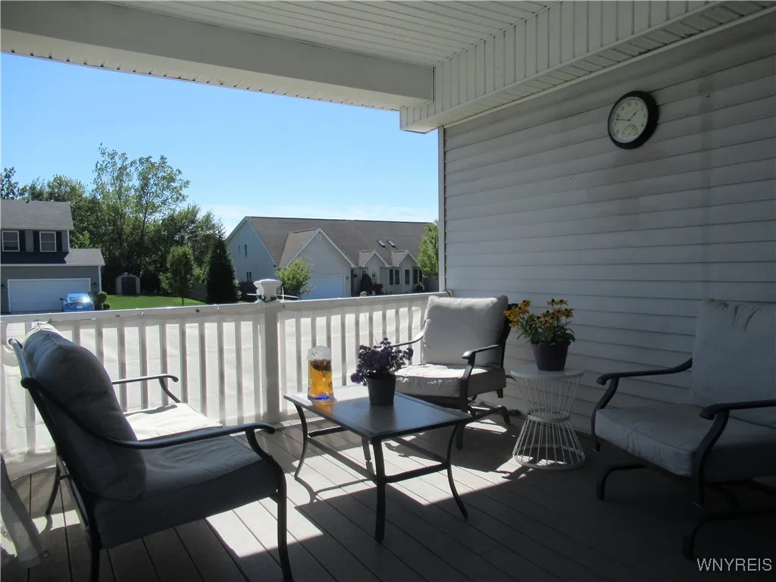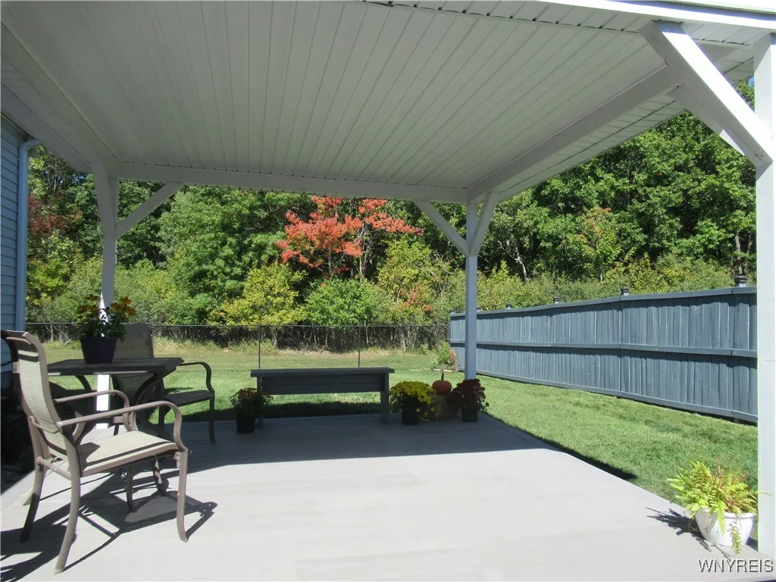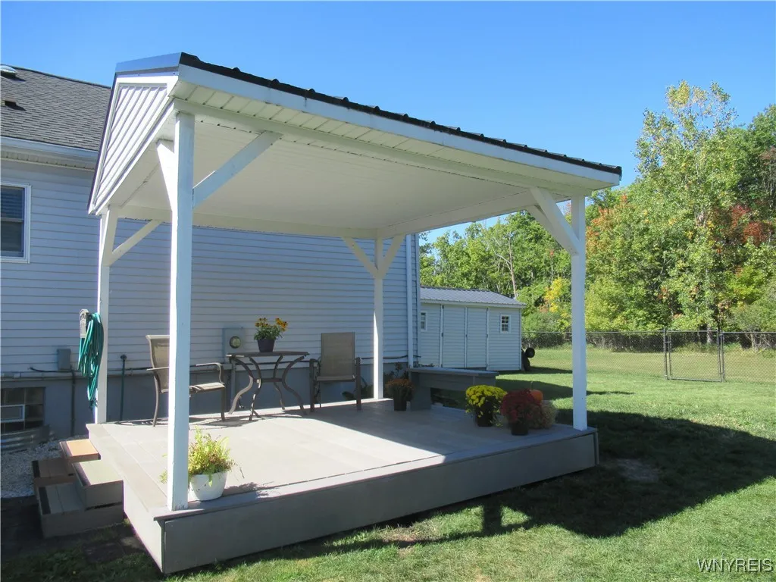Price $399,900
4809 Mosey Lane, Hamburg, New York 14219, Hamburg, New York 14219
- Bedrooms : 4
- Bathrooms : 2
- Square Footage : 2,433 Sqft
- Visits : 12 in 15 days
This custom-built raised ranch offers 4 spacious bedrooms and 2 full baths, nestled in an established neighborhood of newer homes with a private setting and no rear neighbors. The expansive covered architectural deck is perfect for entertaining or simply unwinding. Inside, you’ll find a fantastic open floor plan featuring a spacious primary bedroom with a walk-in closet and ensuite bath. The kitchen is thoughtfully designed with two pantries, Shell Fab quartz countertops, and stainless-steel appliances. The lower level boasts a fully finished rec room, ideal for office space, gatherings or relaxation, plus a lower-level Bedroom or work out space providing additional 893 sq ft (not included in tax records) with access to the garage & outside. Hot Tub & Generator Hook Ups Available.
Recent updates include a new roof (2019), recessed lighting (2019), garage doors with electronic closures and screens (2021), a remodeled bath (2021), new sump pump (2024). The home is enhanced by beautiful bamboo hardwood flooring and a triple osmosis water filtration system for clean, fresh water. Enjoy the fully fenced rear yard with a shed for extra storage and stay comfortable year-round with central air. With so many features and thoughtful upgrades, this home truly has it all. Please note, the seller reserves the right to set an offer deadline and requests highest and best offers—no escalation clauses will be accepted.












