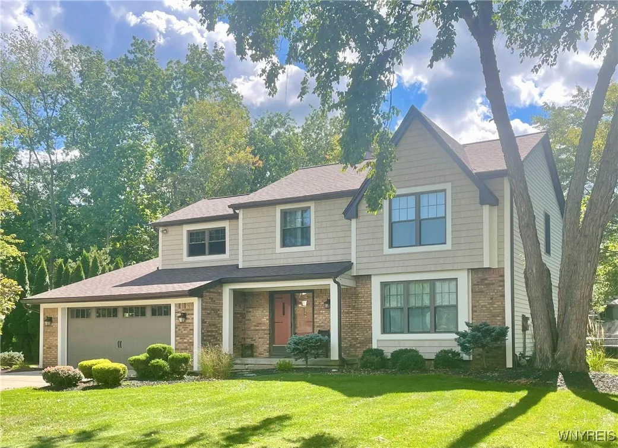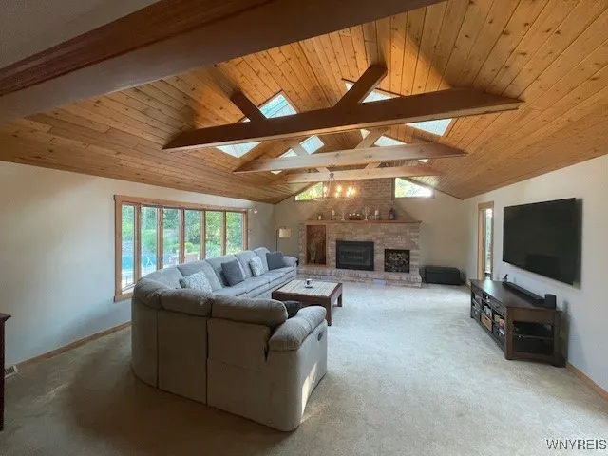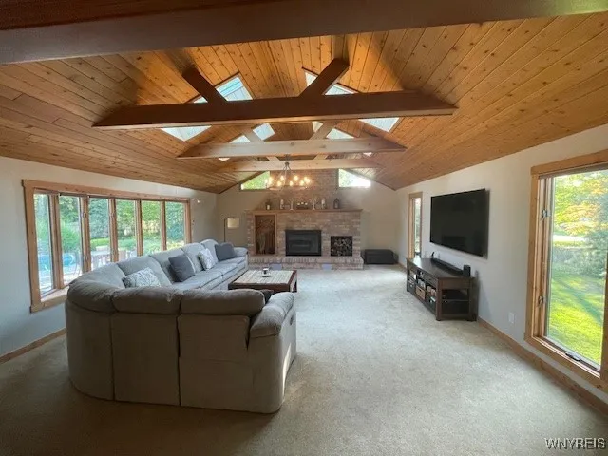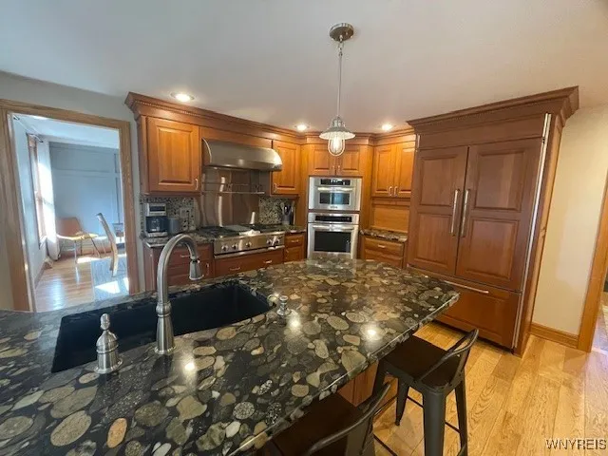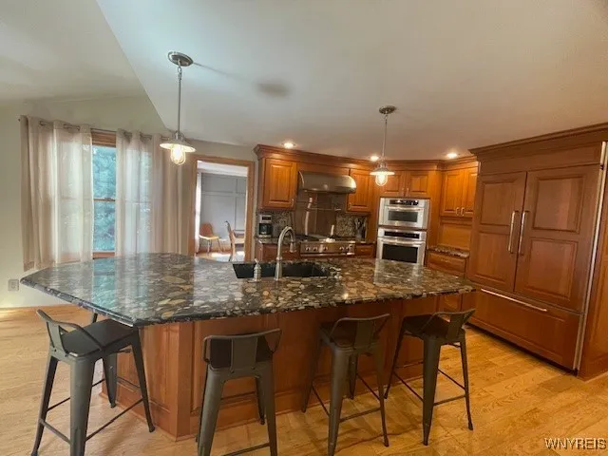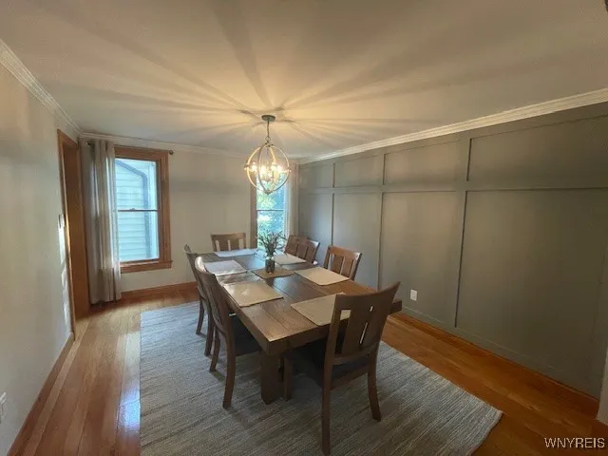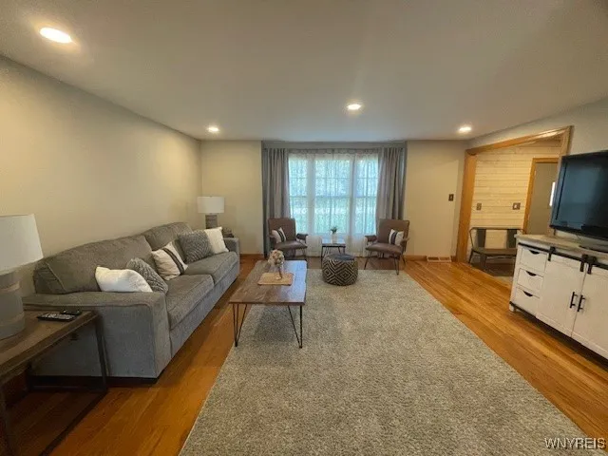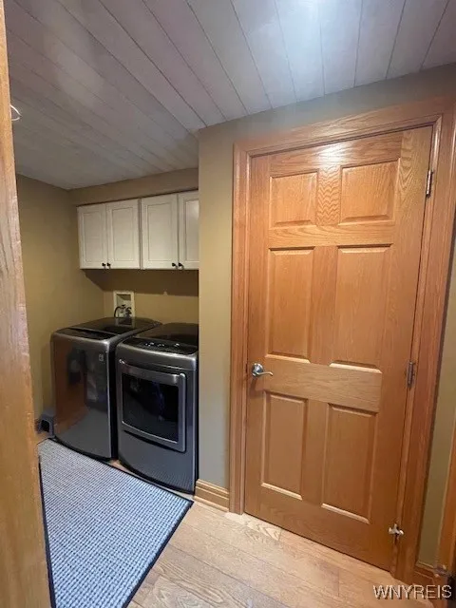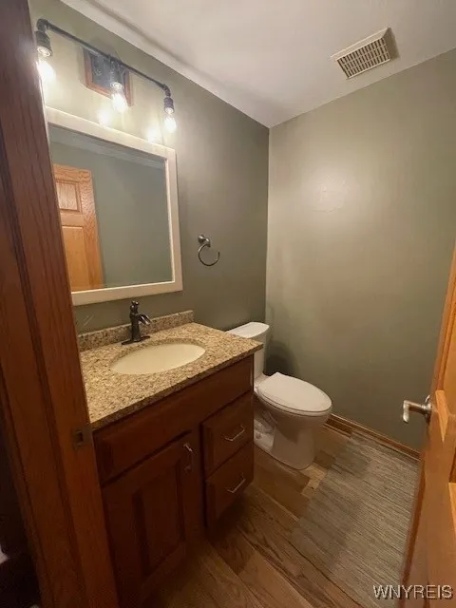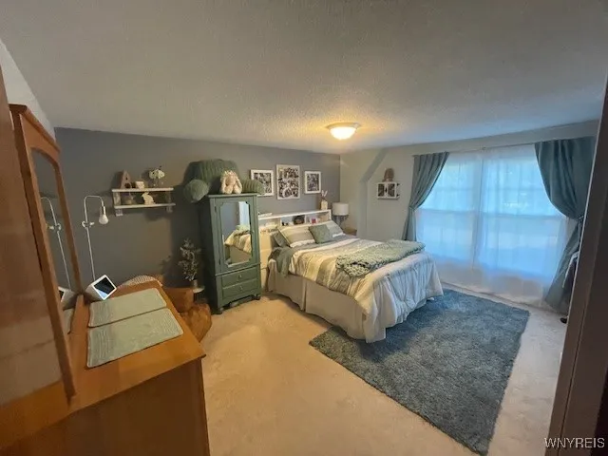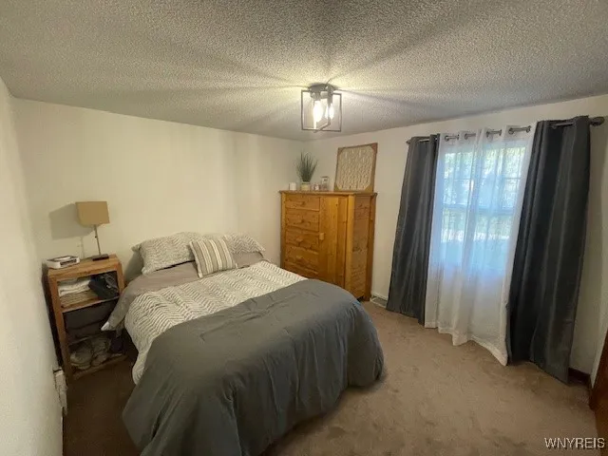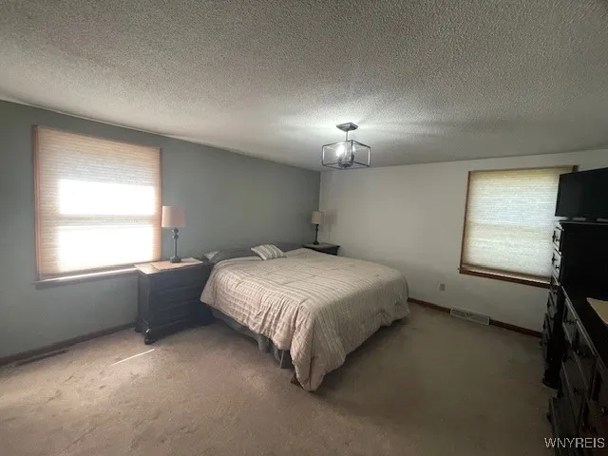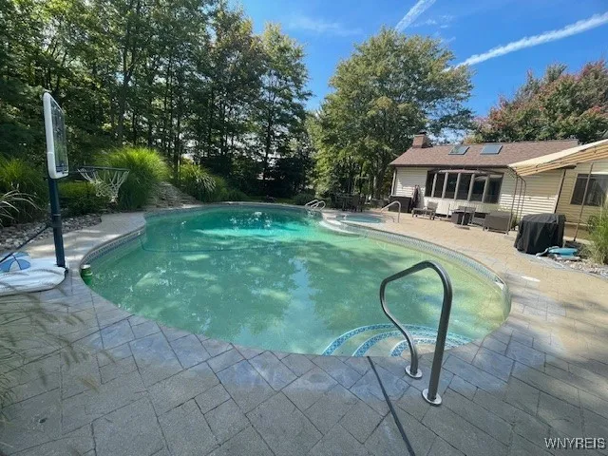Price $599,000
45 Scattertree Lane, Orchard Park, New York 14127, Orchard Park, New York 14127
- Bedrooms : 4
- Bathrooms : 2
- Square Footage : 2,798 Sqft
- Visits : 1 in 1 days
Welcome to this beautifully maintained 4 bedroom, 2 full and 1 half bath home offering 2798 sf of
comfortable living space. The main level offers an updated kitchen with granite counters, DCS gas stove
with grill, exhaust fan, cherry cabinets, Kitchen-Aid oven and fridge, beautiful hardwood floors. All open to
large great room with custom brick fireplace, cedar ceilings, and endless natural light. There is a living
room, laundry room, and formal dining room on the 1st floor. The unique oversized 1st floor office has a
fireplace & sliding door. Potential to be a 5th bedroom. The 2nd floor has 4 spacious bedrooms with an
ensuite bathroom in the primary bedroom. The basement boasts 1881 sf (1410 finished sf) with a gas
fireplace, pool table and entertaining area, separate storage room with ample space. Enjoy outdoor living
at your own tropical oasis. The large backyard features a paradise landscape with a gunite in-ground
heated pool with hot tub, waterfall, and built-in lights. All recently updated and controlled from your phone. A large concrete patio with awning provides plenty of room for entertaining. 2021-New full roof, front windows & siding, garage door, gutters & soffits.



