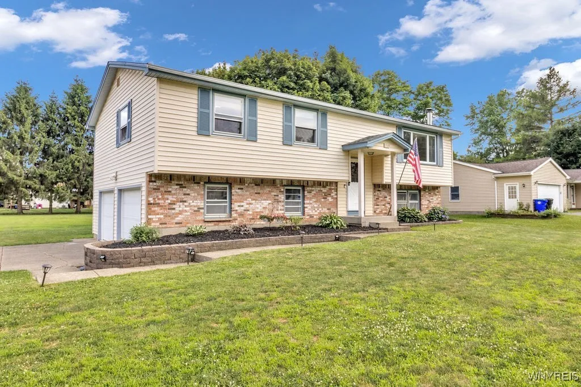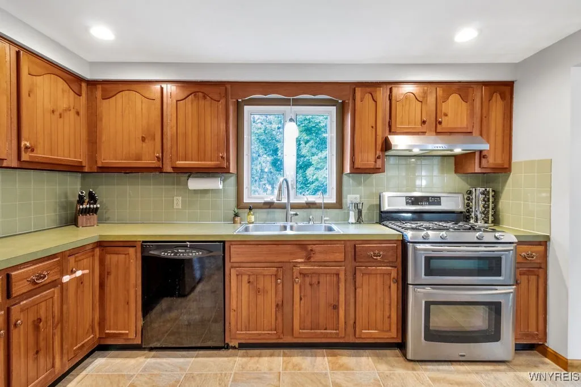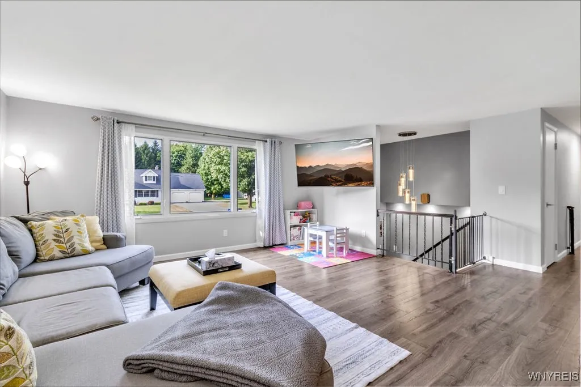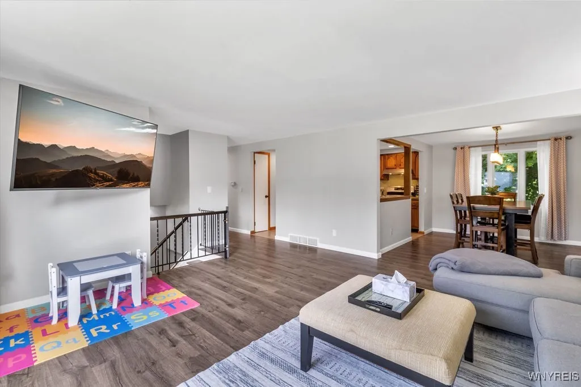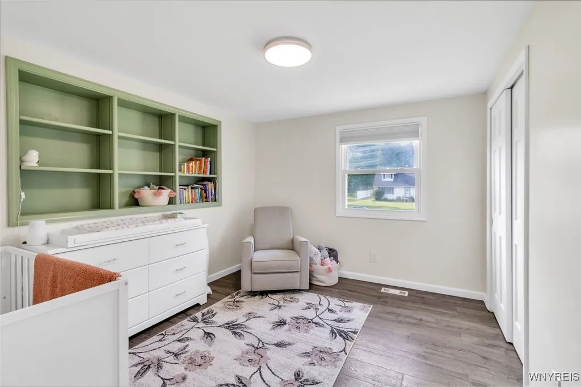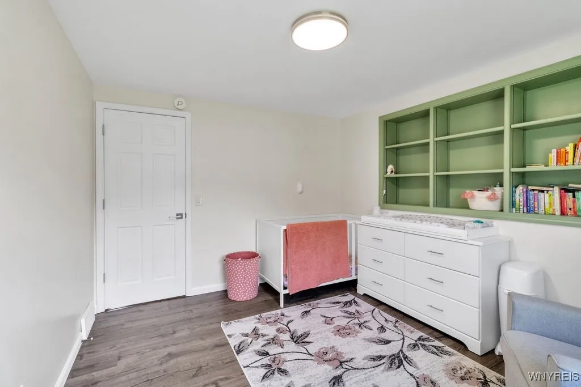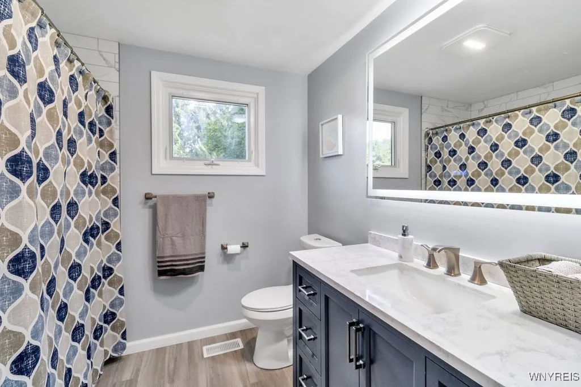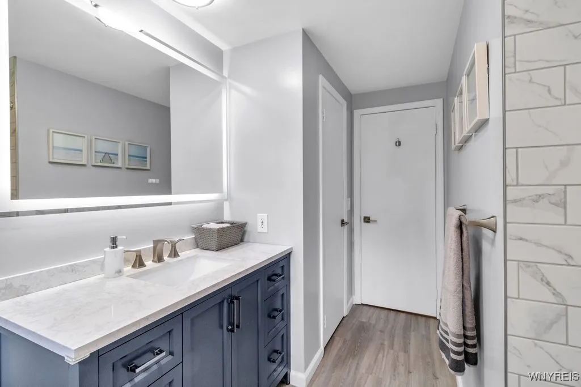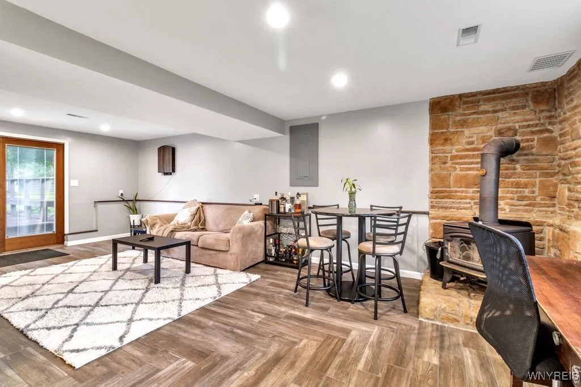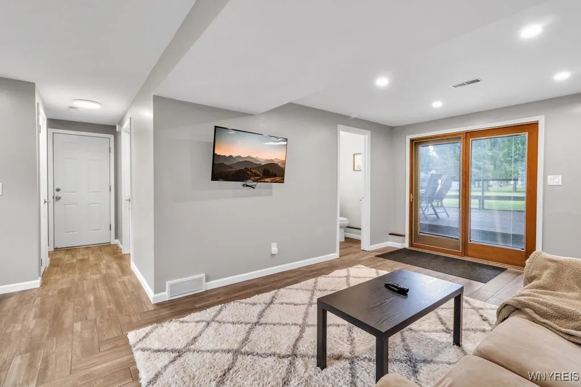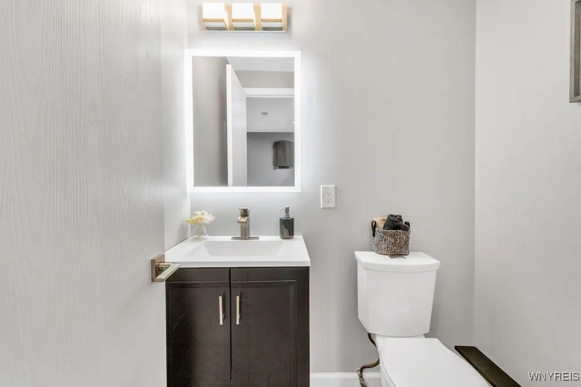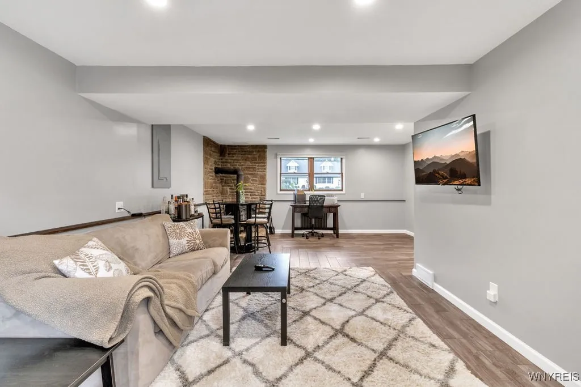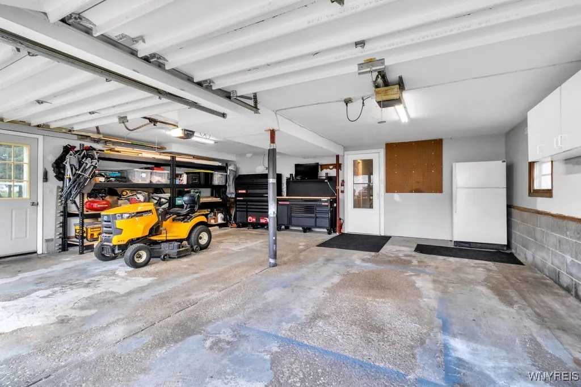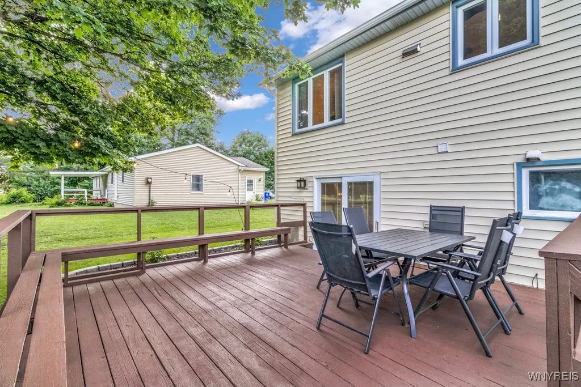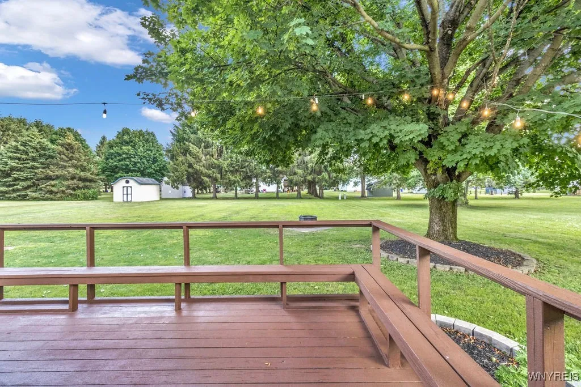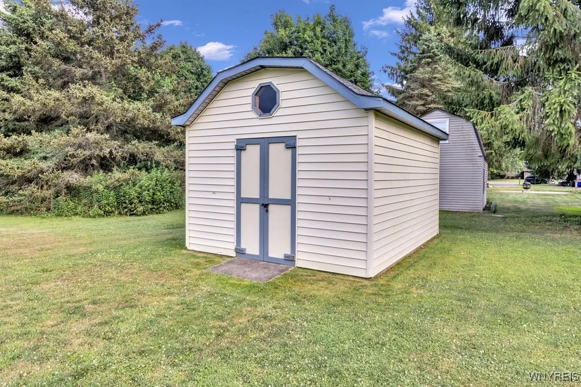Price $314,900
12485 North Lawn Court, Alden, New York 14004, Alden, New York 14004
- Bedrooms : 3
- Bathrooms : 1
- Square Footage : 1,744 Sqft
- Visits : 30 in 52 days
Set on over half an acre, this solid brick-front home offers a versatile layout with a finished walkout basement, spacious yard and thoughtful improvements throughout. On the main level, the kitchen features generous cabinetry, full pantry and recessed lighting plus room for a table or future expansion. A large opening connects the kitchen to the dining area, creating a seamless flow that enhances gatherings as well as everyday use. Bright and open, the dining and living room areas feature plenty of natural light, waterproof laminate wood flooring and modern lighting w/an adjacent foyer that provides basement access. All three bedrooms are located down the main hallway, each w/updated flooring and custom honeycomb blinds. Full bath updates (2021) include a new tub w/tile surround and hex-tile inset, cultured marble-topped soft-close vanity, luxury vinyl plank flooring, new fixtures and an anti-fog mirror. The finished walkout basement, remodeled in 2020, provides additional living space featuring modern tile flooring, recessed lighting and an updated half bath. A wood stove set on a stone hearth adds warmth, while a sliding glass door opens to the backyard deck. This level also includes a shoe closet and utility room w/built-in shelving plus interior access to the attached 2-car garage. Additional updates include vinyl replacement windows on the main level, central air, 150-amp electrical panel, tankless hot water heater, furnace w/humidifier, pull-down attic storage and fresh paint throughout. Outside, you’ll find a concrete driveway, architectural roof and updated hardscaping (2022). The backyard deck, strung w/lights and shaded by a mature tree, offers a cozy outdoor space perfect for relaxing or entertaining along w/a full-size shed for additional storage. This is a move-in-ready home w/solid systems, modern touches and plenty of space to enjoy – both inside and out! Showings begin 7/16 @ 9am. Offers due 7/21 by 12pm.




