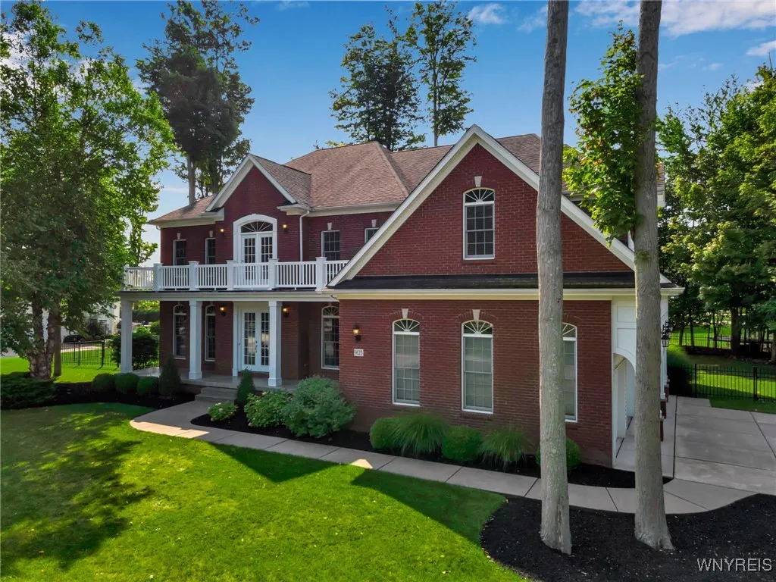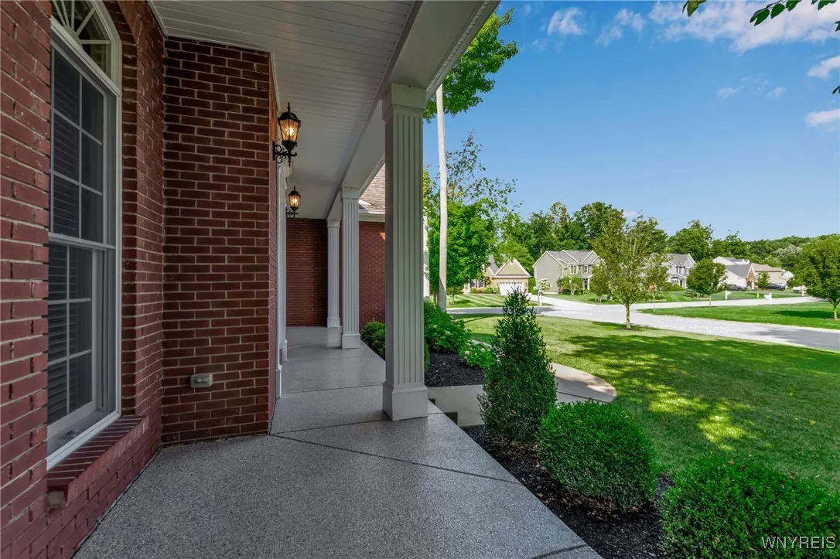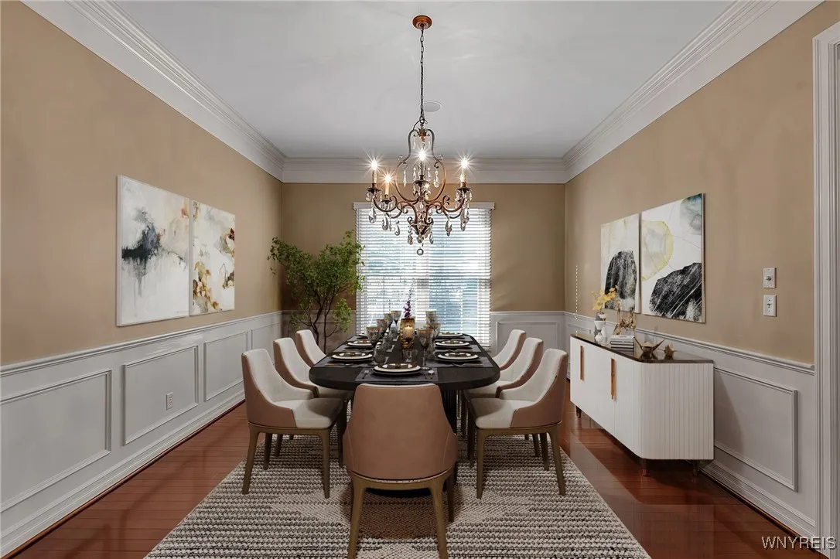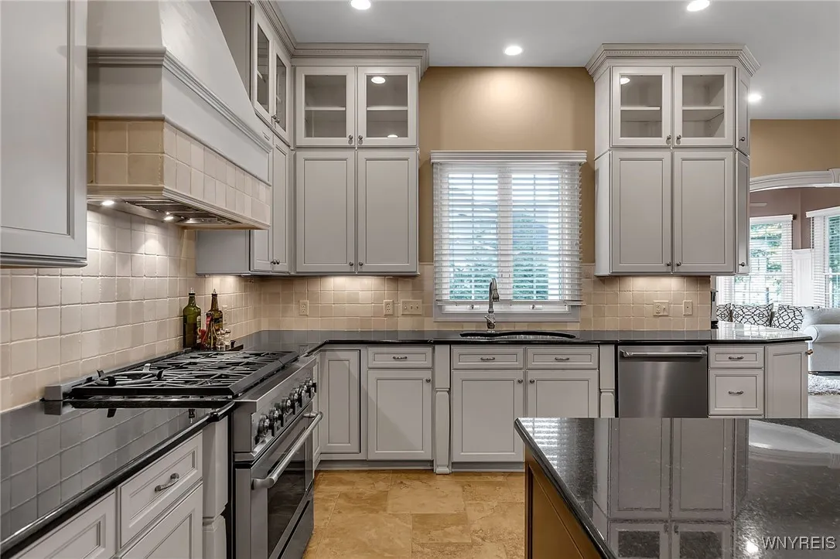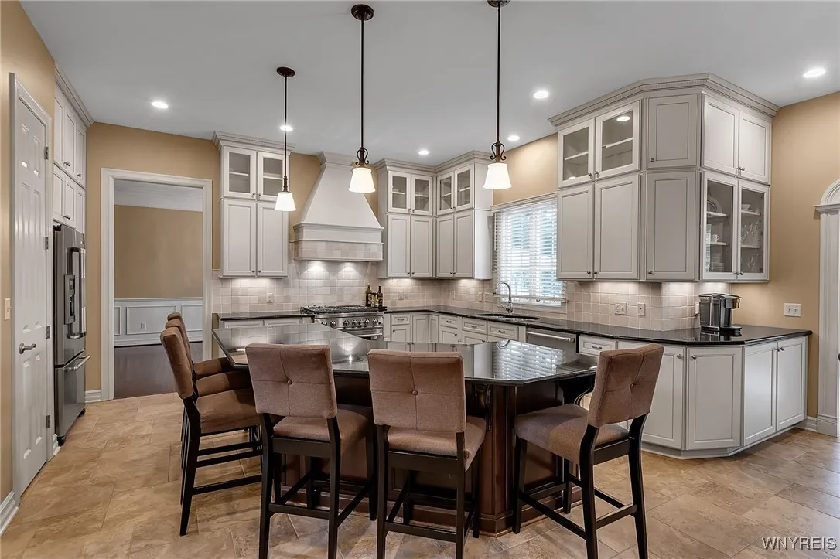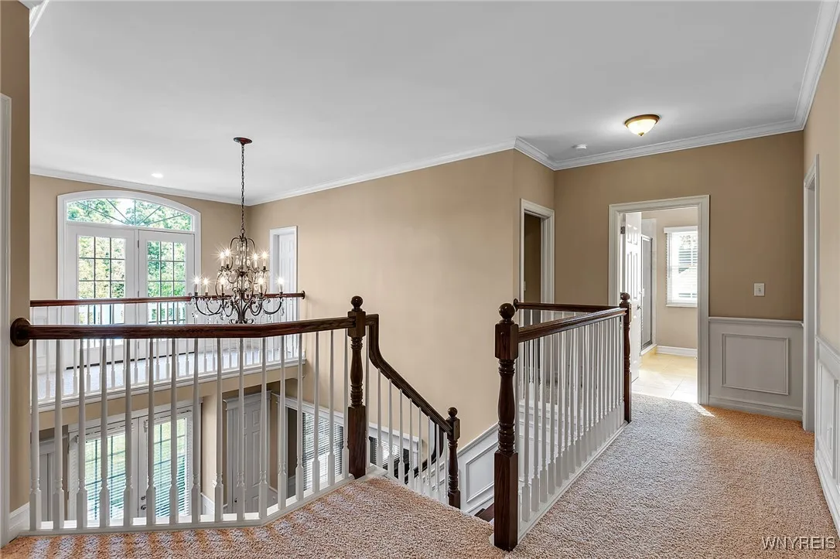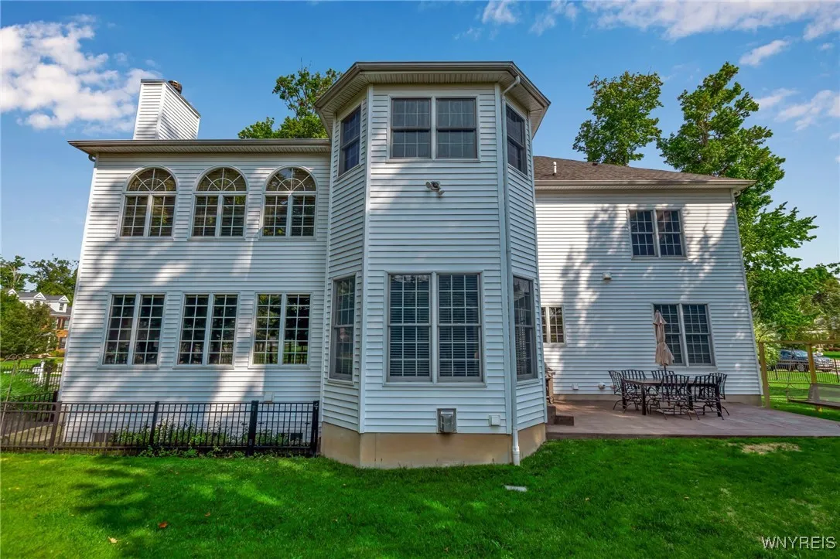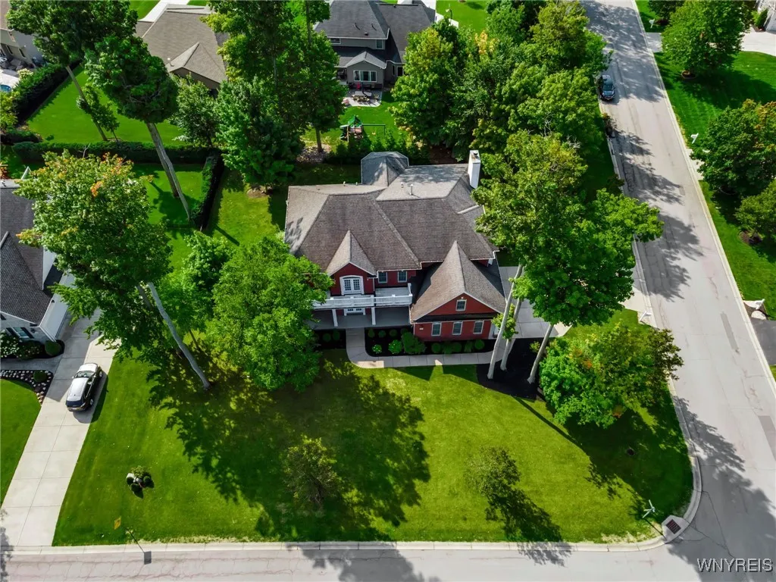Price $1,375,000
9123 Curry Lane, Clarence, New York 14032, Clarence, New York 14032
- Bedrooms : 5
- Bathrooms : 4
- Square Footage : 6,176 Sqft
- Visits : 2 in 1 days
The Key To Your Luxury Dream Home is here at this Patrick Built Masterpiece.This former model home highlights one of a kind character, appealing floor plan, top tier trim package, elegant finishes & modern amenities throughout.Quality&Craftsmanship is evident throughout along w/10Ft ceilings,3 step moldings&matching trimmed columns inside&out.Stunning curb appeal feat;Brick front&vinyl siding surround, prof landscaping, expansive epoxy covered porch w/multiple seating areas, front facing balcony, 3 car side load garage, x-wide concrete driveway&front walkway.Fully fenced yard w/added trees for privacy&concrete patio to relax and enjoy.Upon entering you’ll notice the grand 10 ft ceilings,2story foyer w/chandelier, gleaming wide plank hardwood floors & oversized windows.Combo Living Rm & Dining Rm is the perfect place to entertain.Front office/Den has built-in cabinets, french doors & plenty of room for anyone working from home.Open Concept Eat in Dream Kitchen combines the Sunroom&Family Room.Chef’s Kitchen features granite countertops, tile backsplash,SS appliances,custom cabinetry to the ceiling,oversized island & walk-in pantry.Cozy&Comfortable family room w/wall of windows, coffered ceiling, multiple seating areas & gas fireplace. Adjacent to the family room is an open back staircase leading to 2’nd flr and also a dry bar leading to the finished lower level. The mudroom off the garage has tile flooring, coat closet & built in cubbies w/ a bench to complete the 1’st floor.Expansive Primary Suite has custom ceilings , beautiful windows and offers a full Spa bathroom with whirlpool tub, tile shower & walk in California Closet. 5’th Bedroom has 2 rooms within, a walk in closet & shared jack and jill full bath. 3 other large bedrooms with walk in closets and hallway full bath complete the 2’nd floor. Incredible finished lower level with daylight windows offers over 1900+ sq ft with a full bathroom and built in gas fireplace & mantel w/plenty of storage and garage access. This home shows like a newly built Home & is Move in Ready!Prof measured for sqft:Above Grade SqFt is 4809.Total 6176 Sq Ft w/basement. Some Rooms have been virtually staged for design&layout




