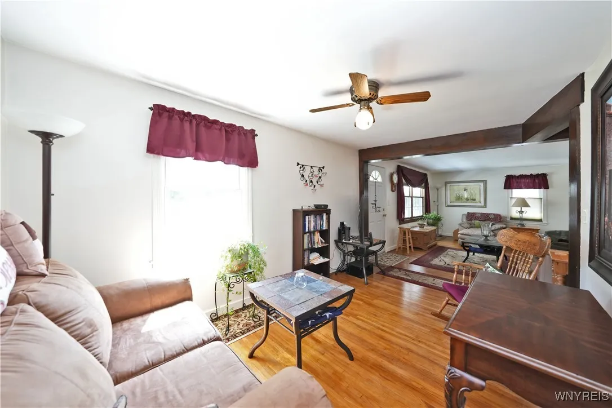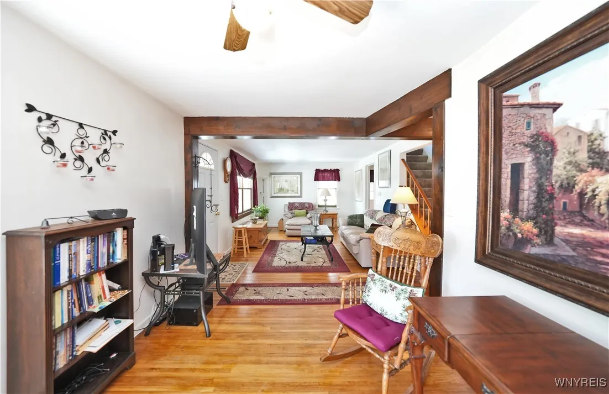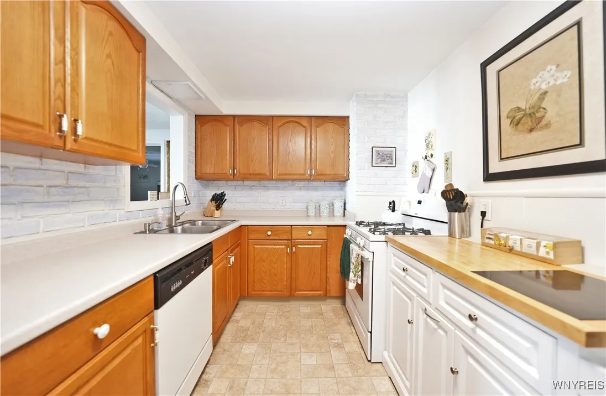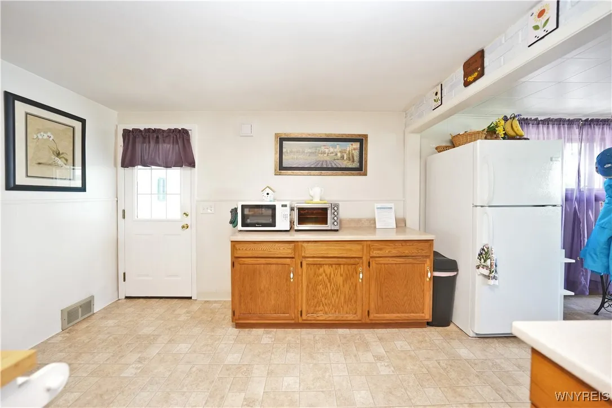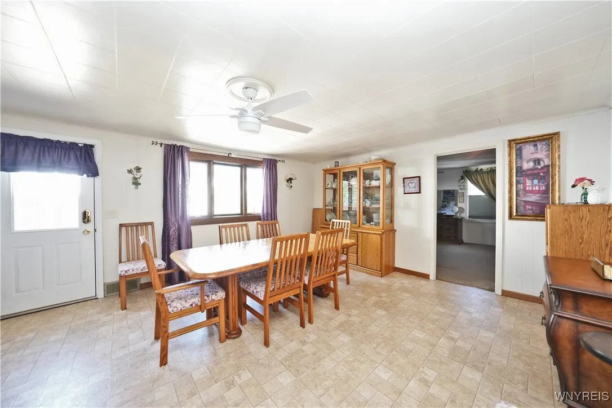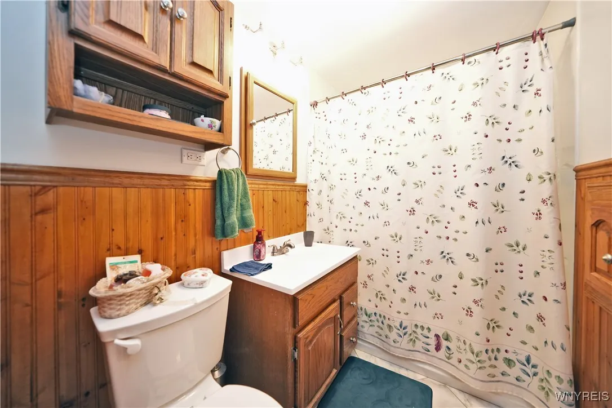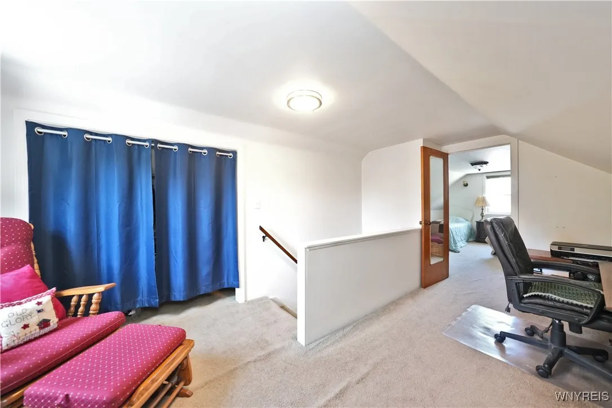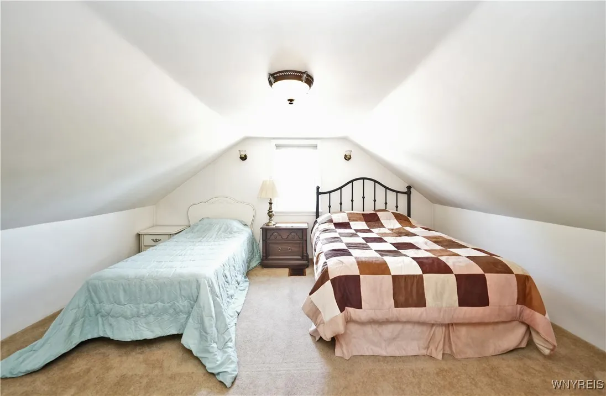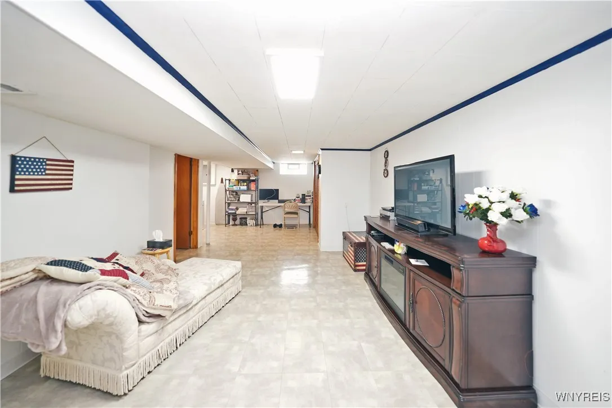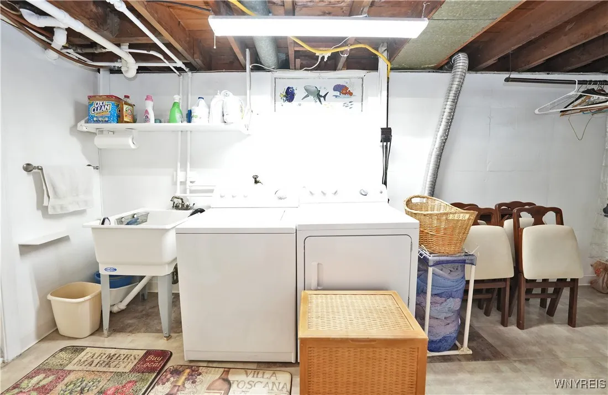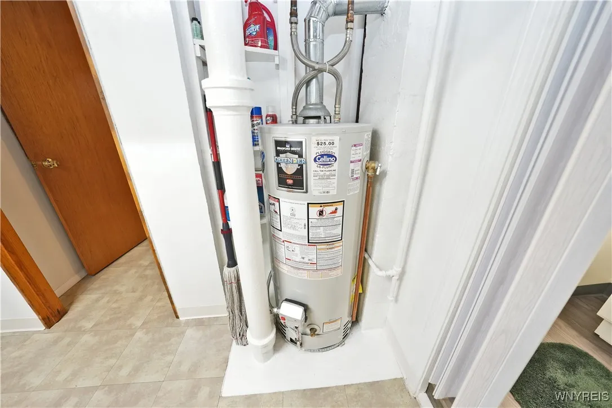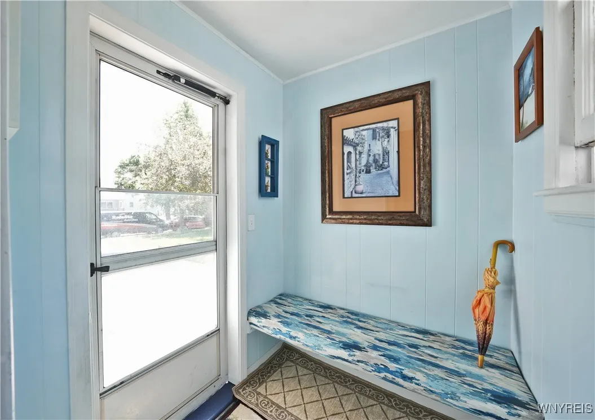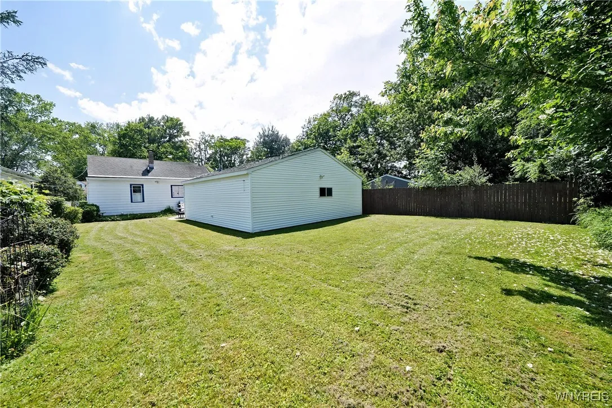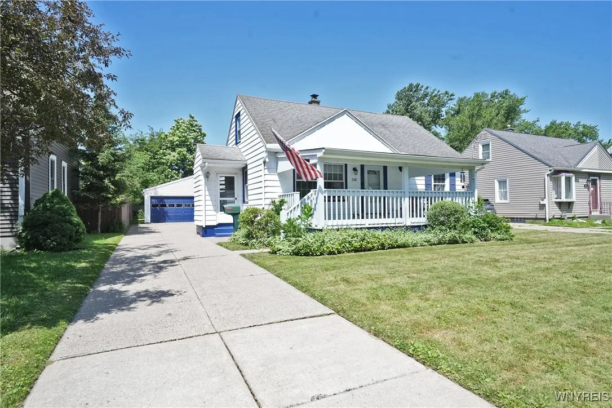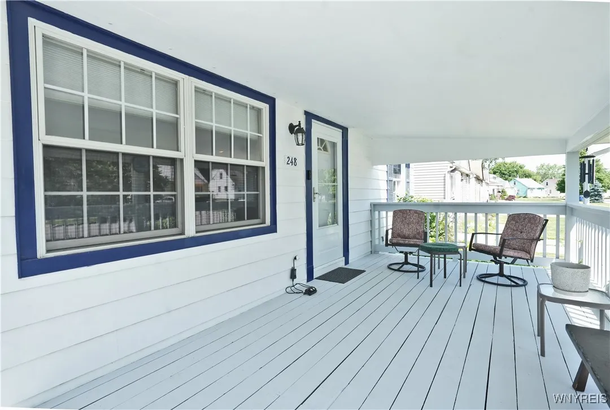Price $232,900
248 Chamberlin Drive, West Seneca, New York 14210, West Seneca, New York 14210
- Bedrooms : 3
- Bathrooms : 1
- Square Footage : 1,632 Sqft
- Visits : 27 in 55 days
A large covered porch welcomes you to this multi-functional cape with easy first floor living for ranch
lovers as well. Car buffs will enjoy the extra large garage with a separate furnace and 240 electric
service. The convenient side entry mud room entrance leads to the Kitchen which centers the home.
The family room (seller uses for dining room)is behind the kitchen and the living room forward of the
kitchen has been extended by opening up the wall to the fourth bedroom creating a living/dining room
option .Choose your primary bedrm on the 1st floor or a 2nd floor with large bedrm and added room for
den /office. More living space in the divided basement with rec room, 1/2bath, workshop and laundry
room . The mostly fenced yard is ready for summer picnics or walk to the park at Indian Church Rd.
Showings begin immediately and any offers will be reviewed on 7/1/25 after 5PM. Check the attachment
with list of upgrades and improvements incl furnace and AC 2015 remodeled main and half baths, tear
off garage roof 2016. A truly affordable move in ready home.







