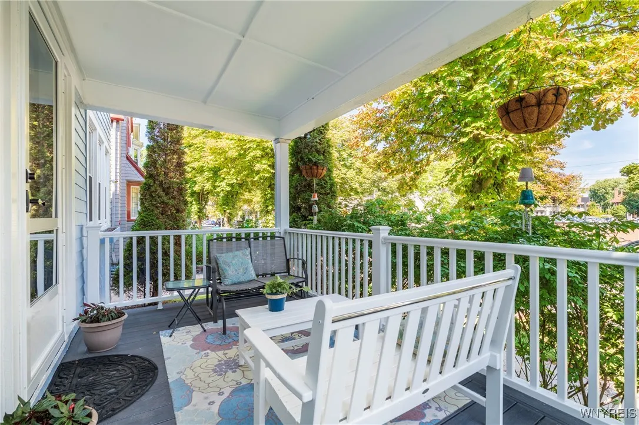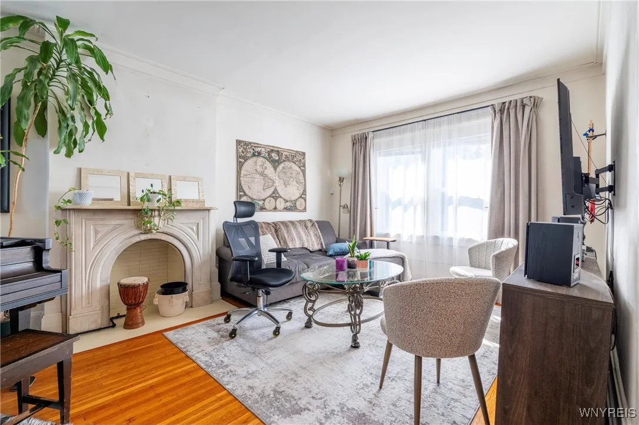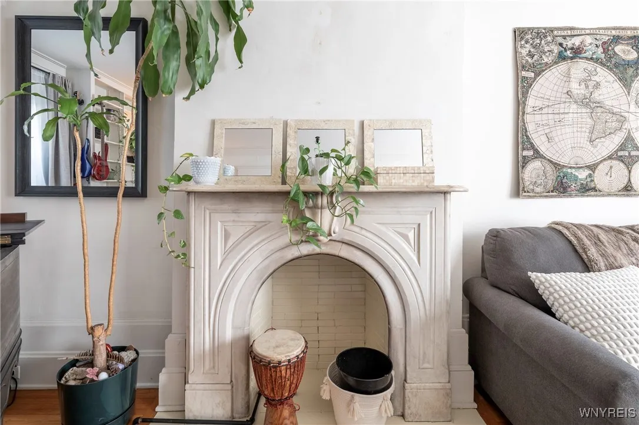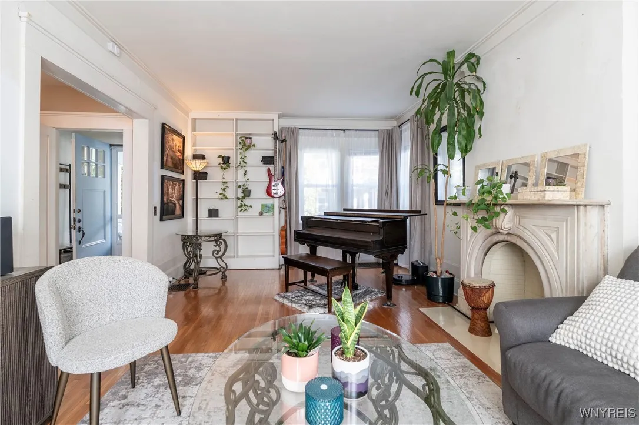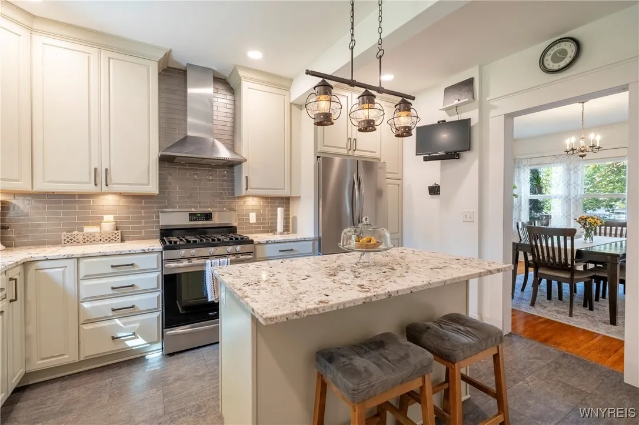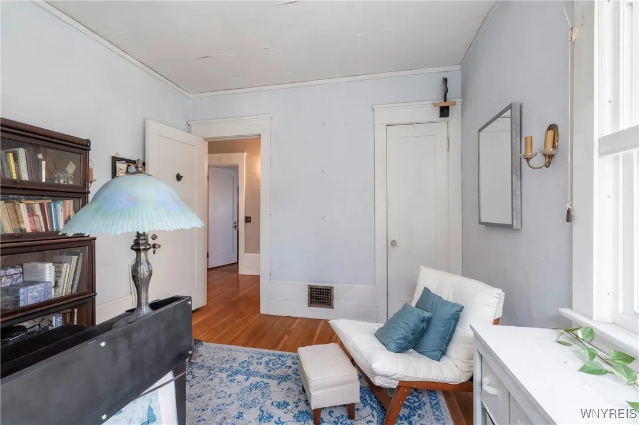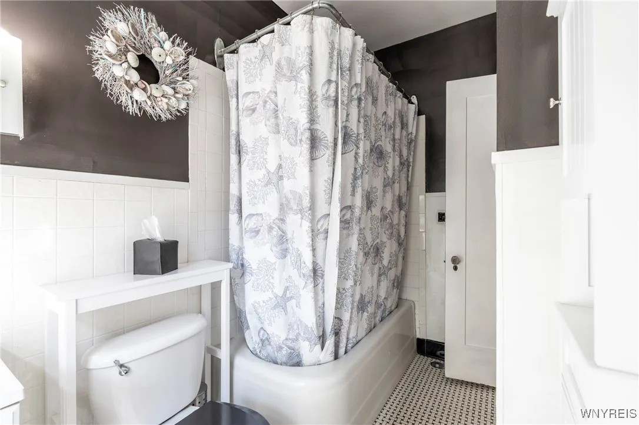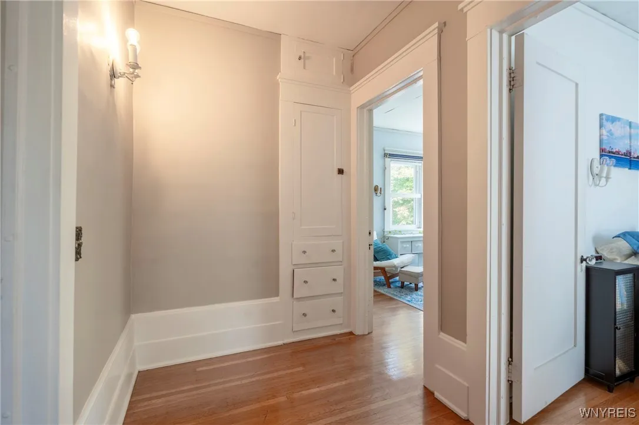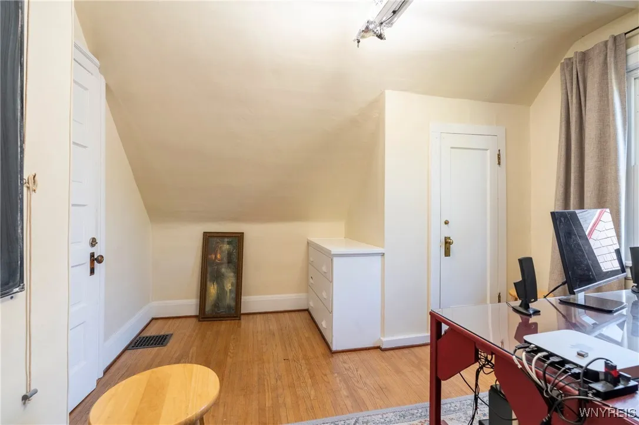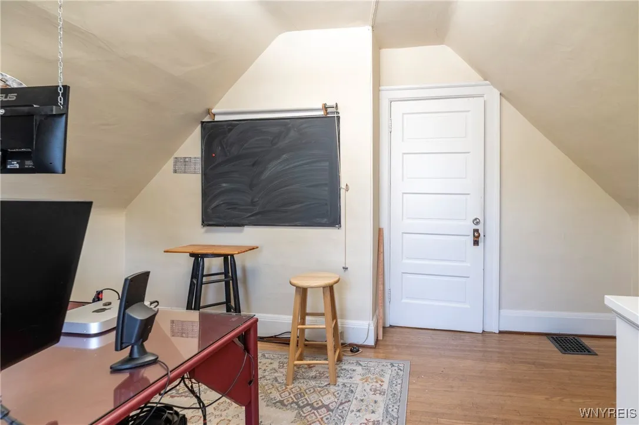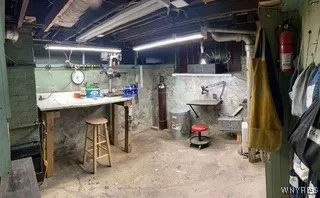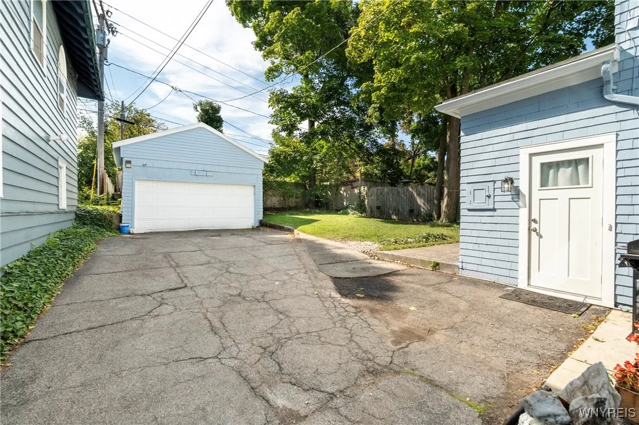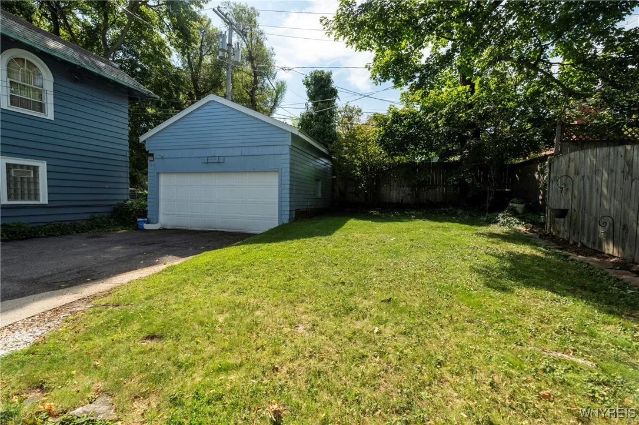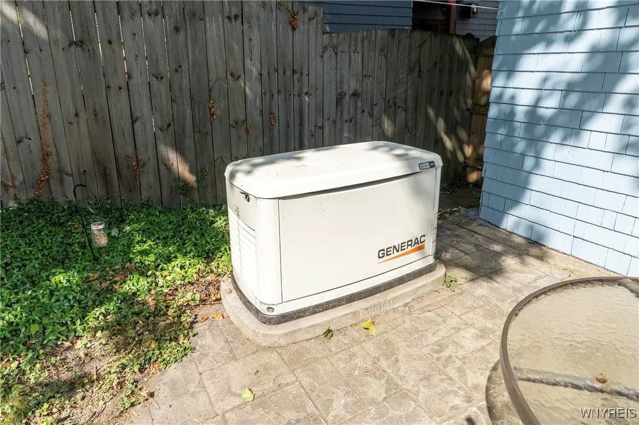Price $500,000
42 Lancaster Avenue, Buffalo, New York 14222, Buffalo, New York 14222
- Bedrooms : 4
- Bathrooms : 2
- Square Footage : 1,979 Sqft
- Visits : 1 in 1 days
VRP-owner will consider offers between $500,000-$550,000 or more. This exceptional 4-bedrm, 2.5-bath home offers over 2,000 sqft of beautifully finished living space across 3 floors. The 1st floor features newly remodeled custom kitchen w granite countertops, functional island, ceiling-height cabinets, built-in microwave drawer, & durable Blanco Silgranit composite sink. A bright & inviting formal dining rm is perfect for entertaining, while the spacious living rm highlights the original marble fireplace, built-in shelving, & gleaming hardwood floors. Upstairs, the 2nd floor offers 3 generously sized bedrms and 2 full baths. The fully finished 3rd floor adds remarkable versatility w 3 additional rms, including 4th bedrm & soundproof music room. Recent updates include new hot water tank (2024), 4-camera security system, & Generac generator. Outdoors, enjoy a quiet, partially fenced yard w stamped concrete patio, plus rare two-car garage w storage above. The new Trex-covered front porch adds even more curb appeal. Located just steps from the vibrant shopping & dining of Elmwood Village, this home is truly a must-see gem in a prime location! Showings begin on 9/12/25. Offers will be reviewed 9/19/25 at 10am.




