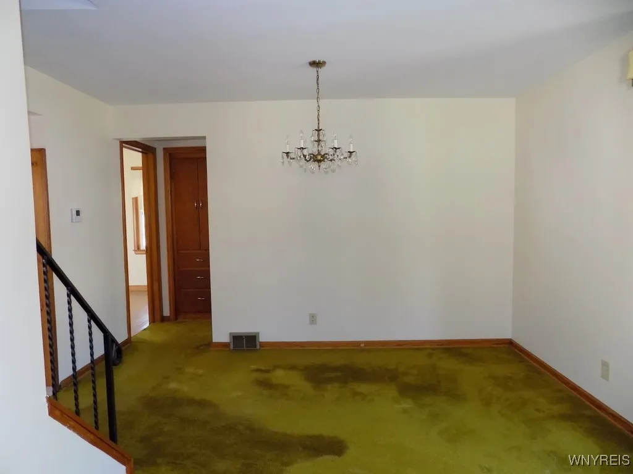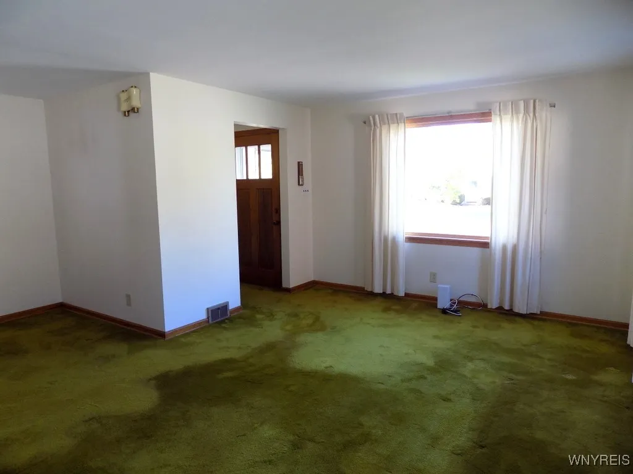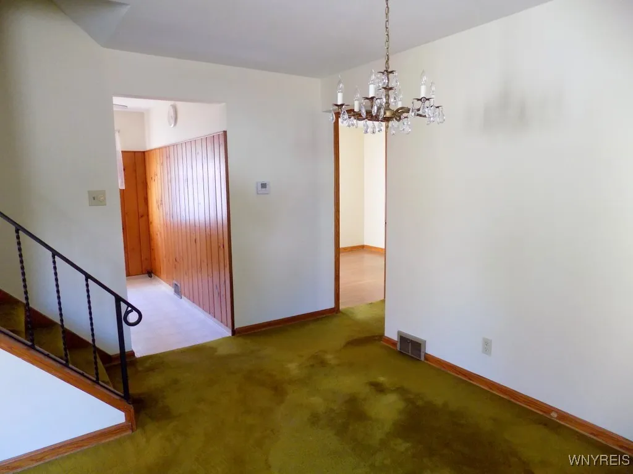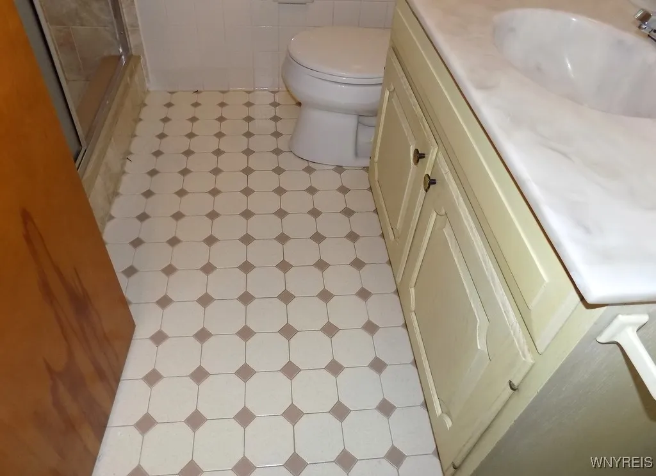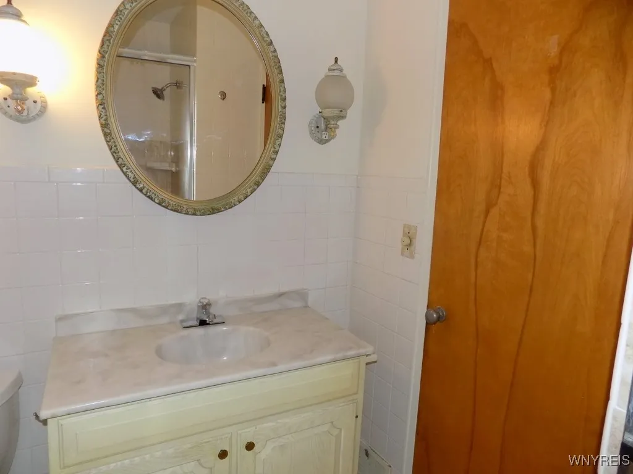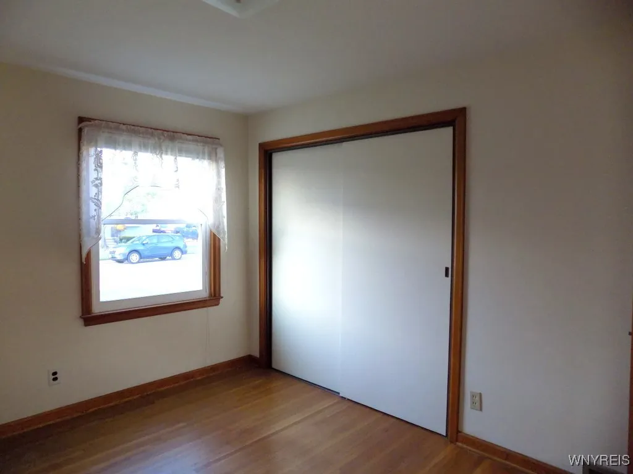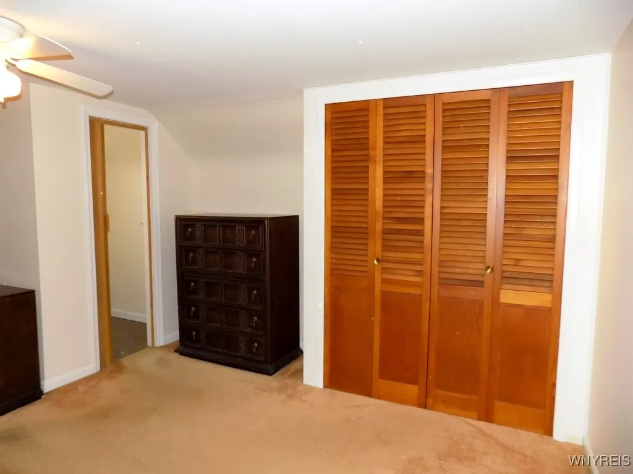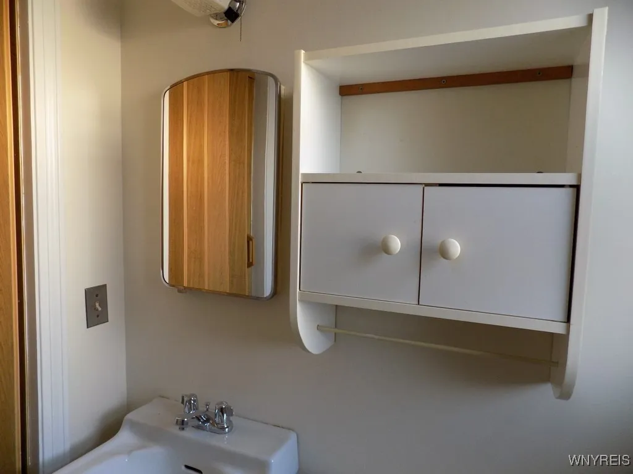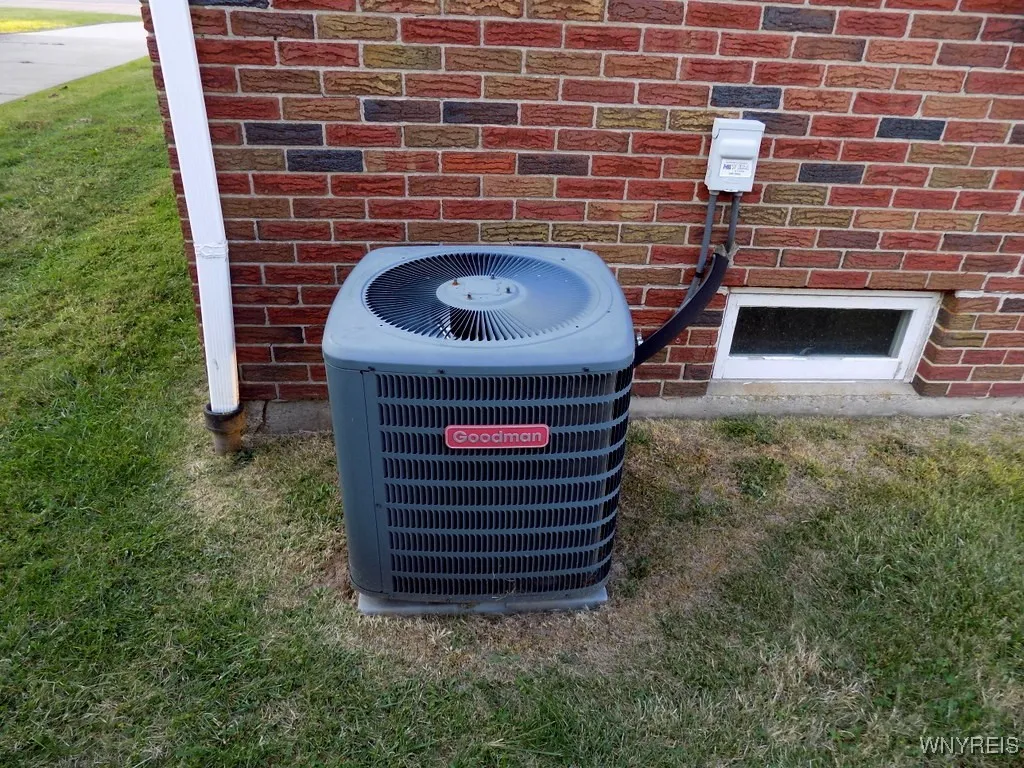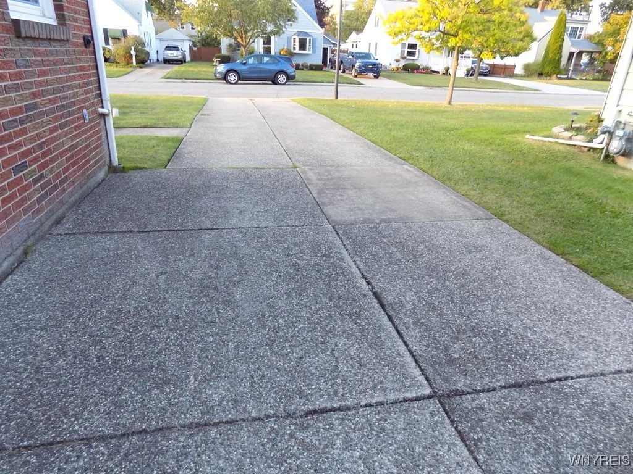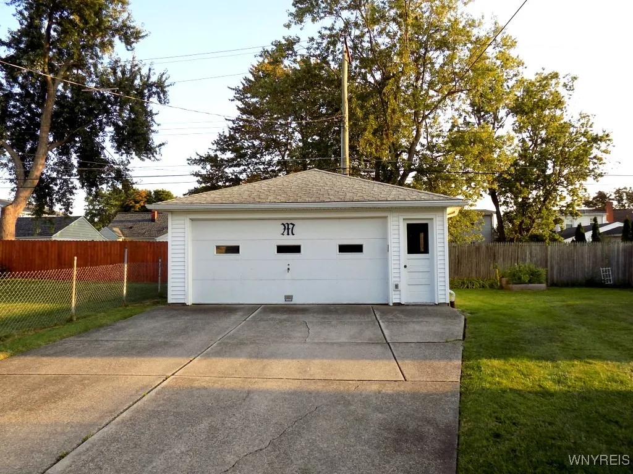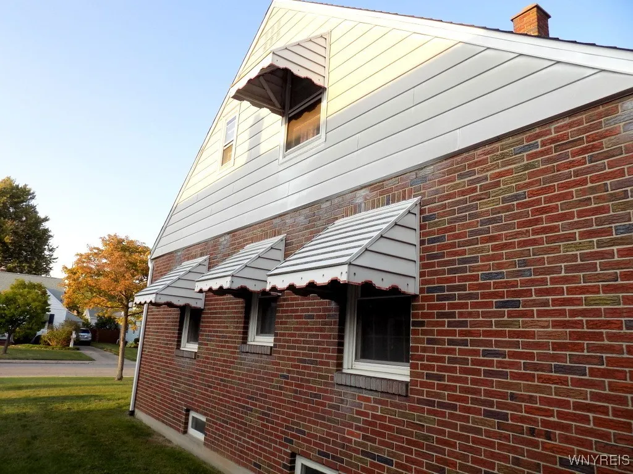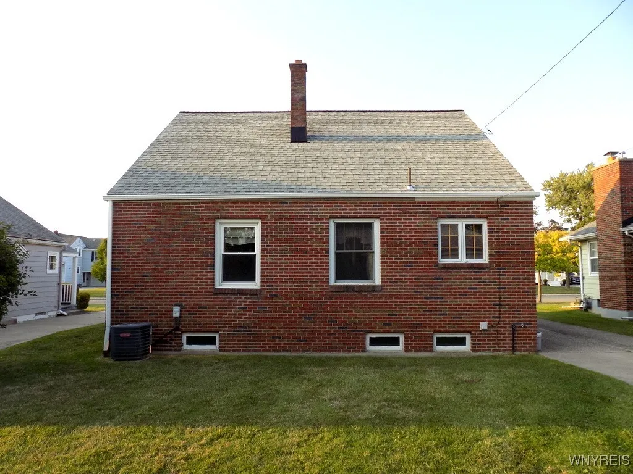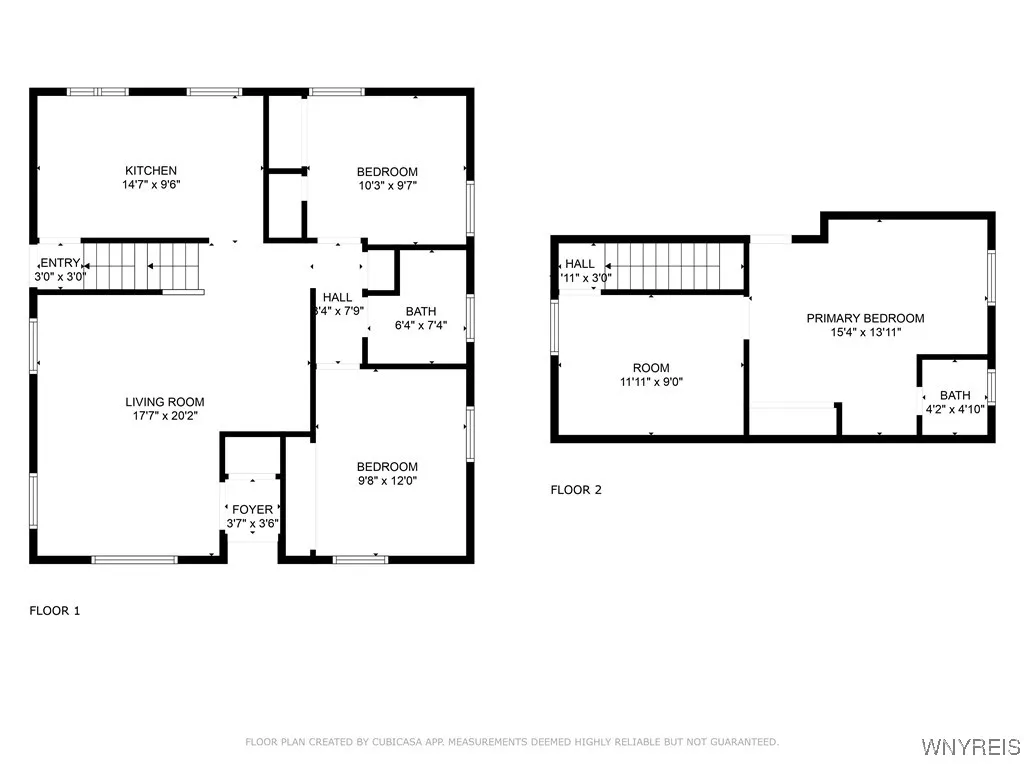Price $225,000
64 Oakridge Avenue, Tonawanda, New York 14217, Tonawanda, New York 14217
- Bedrooms : 3
- Bathrooms : 1
- Square Footage : 1,428 Sqft
- Visits : 5 in 1 days
Open house Saturday, September 13th from 1 pm to 3 pm. Pride of ownership shines in this charming all-brick Cape Cod, lovingly maintained by the original owner since 1951. Located in a desirable neighborhood within the Kenmore-Tonawanda School District, this home offers timeless character with thoughtful updates. A long concrete driveway leads to a spacious 2.5-car garage, and the partially fenced yard provides outdoor space for relaxation or play. Inside, hardwood floors lie under the carpet on the first floor, preserved in excellent condition as the home has never had pets. The first-floor full bath has been updated to feature a convenient walk-in shower, and updated windows on the first floor bring in natural light. The eat-in kitchen offers a cozy space for everyday meals, while the large living room can easily accommodate both seating and a dining area. Upstairs, you’ll find a bedroom with a half bath and a versatile walk-through sitting area—perfect for a home office, reading nook, or gaming space. Additional highlights include poured basement walls, central A/C, a hot water tank replaced in 2025, and a roof approximately 10 years old. The furnace and AC have been routinely serviced for peace of mind. A rare opportunity to own a well-cared-for home in a sought-after location—don’t miss it! Showings begin immediately. Offers are due Tuesday, September 16th at noon.








