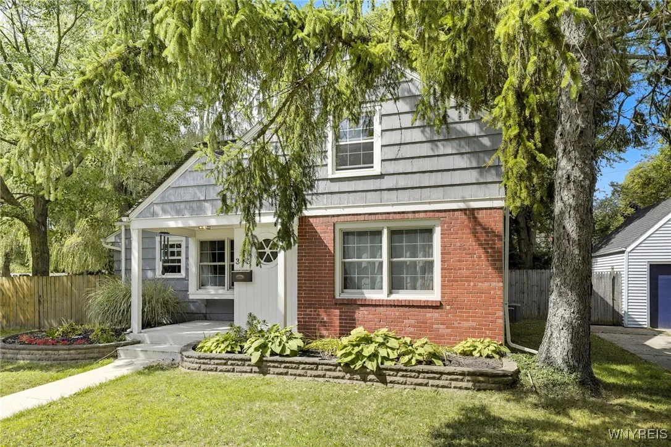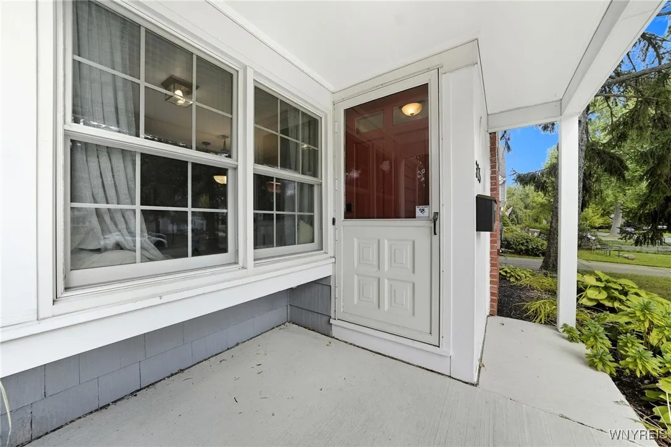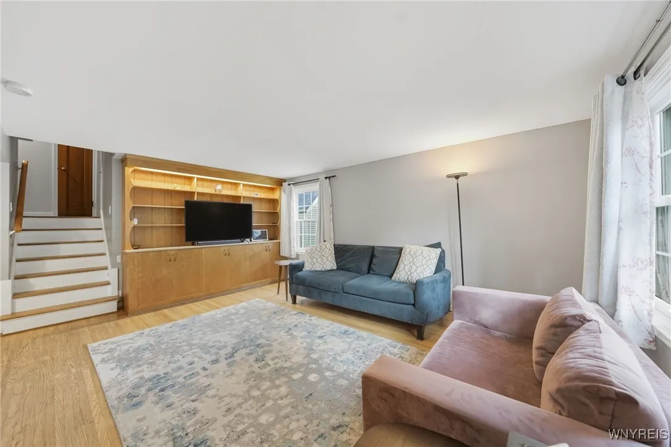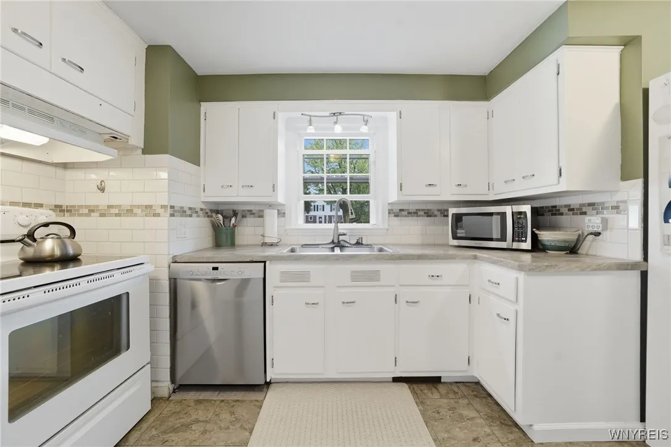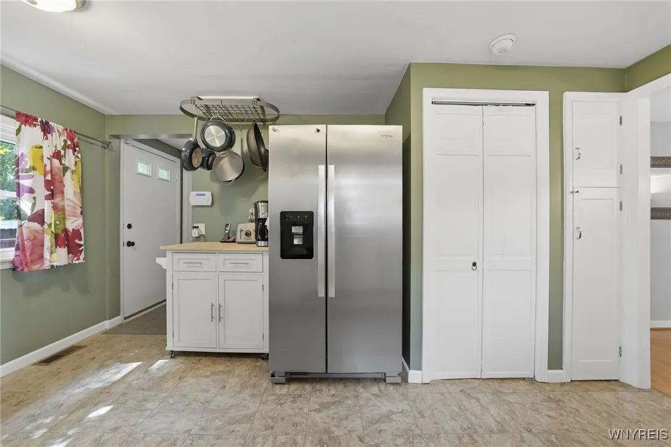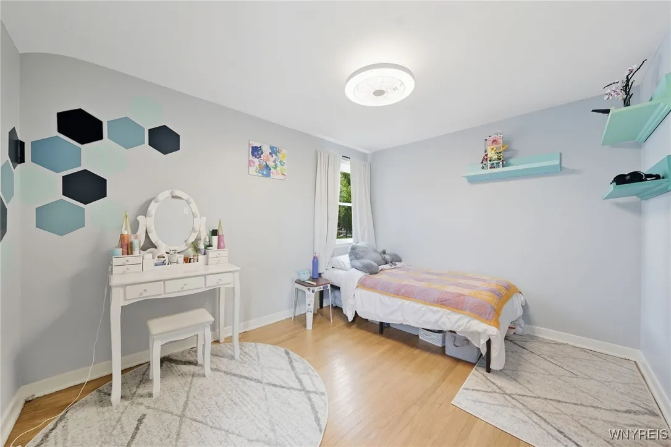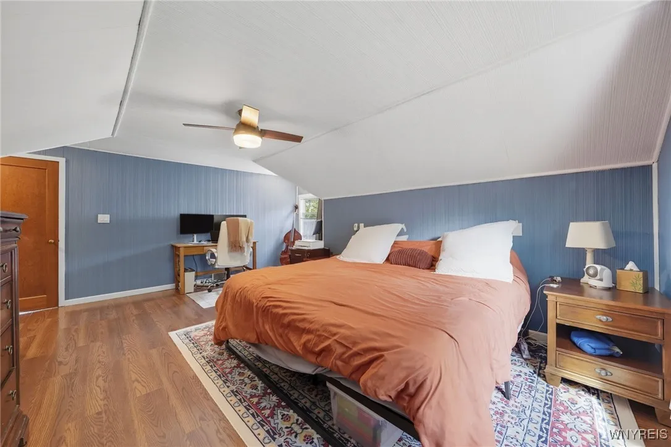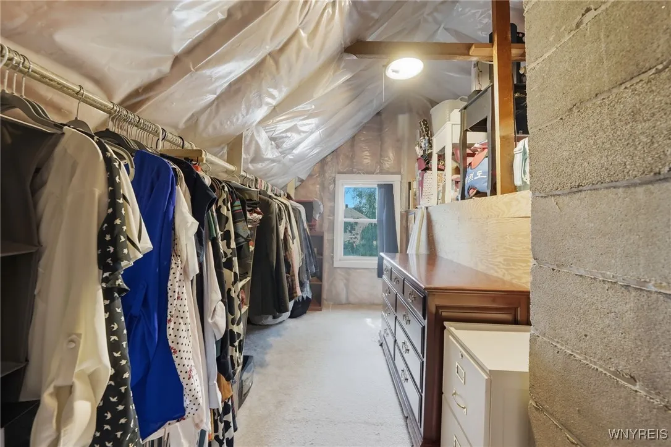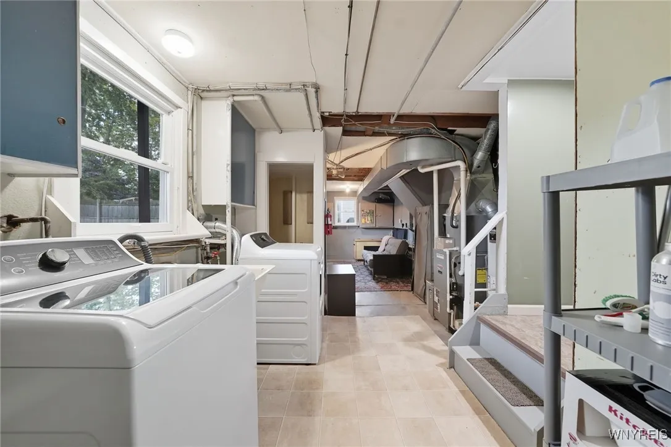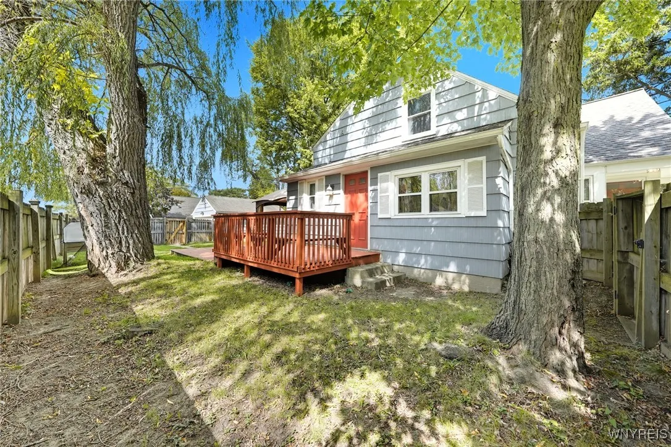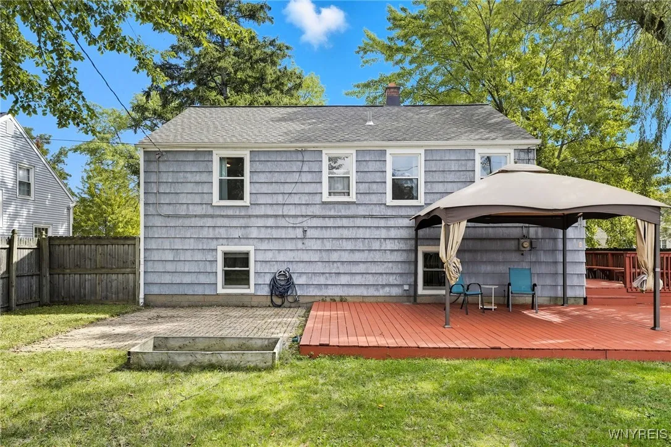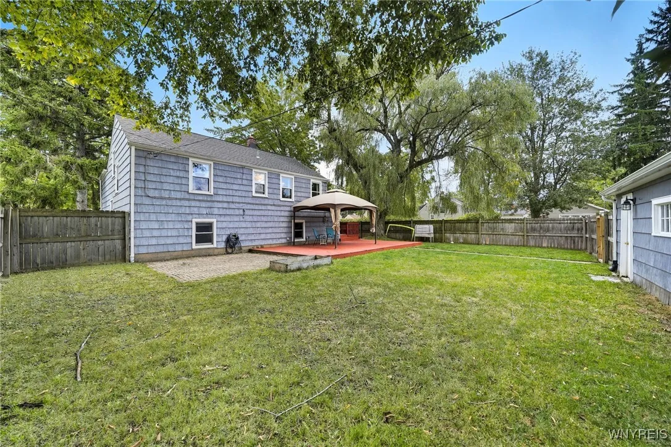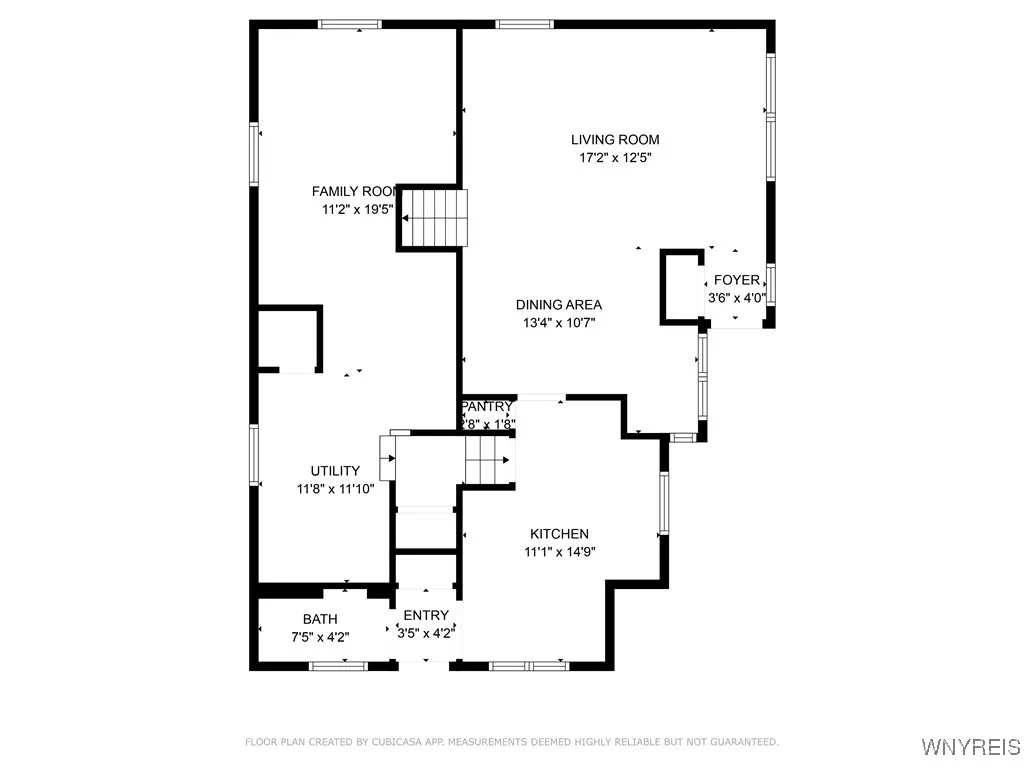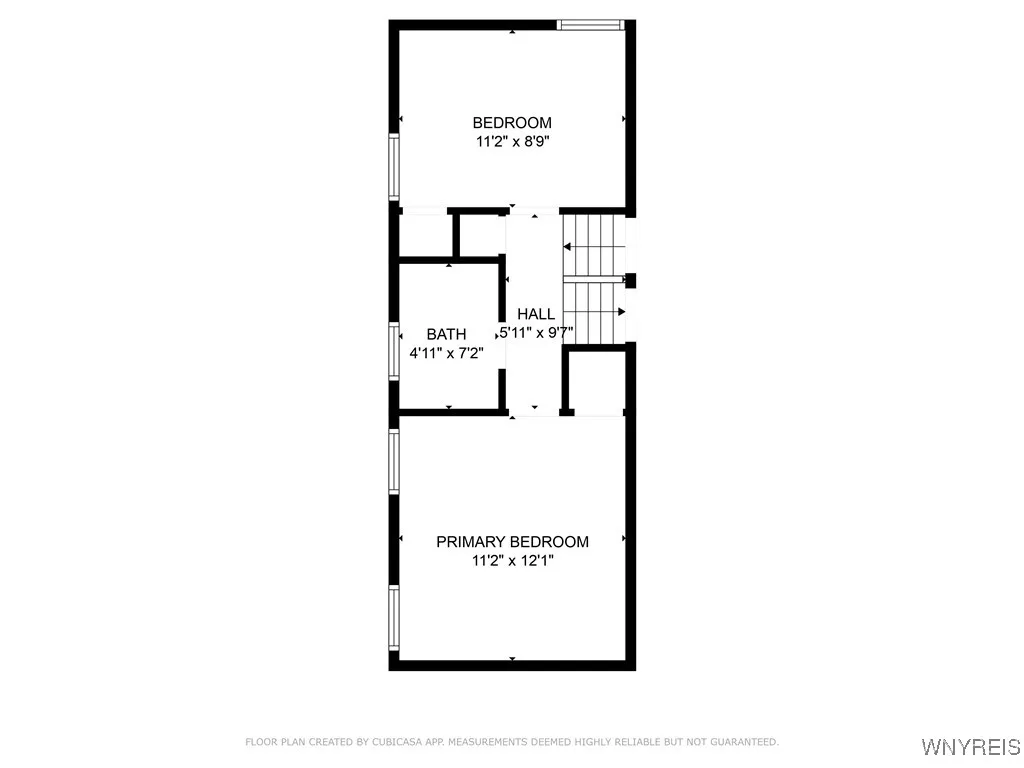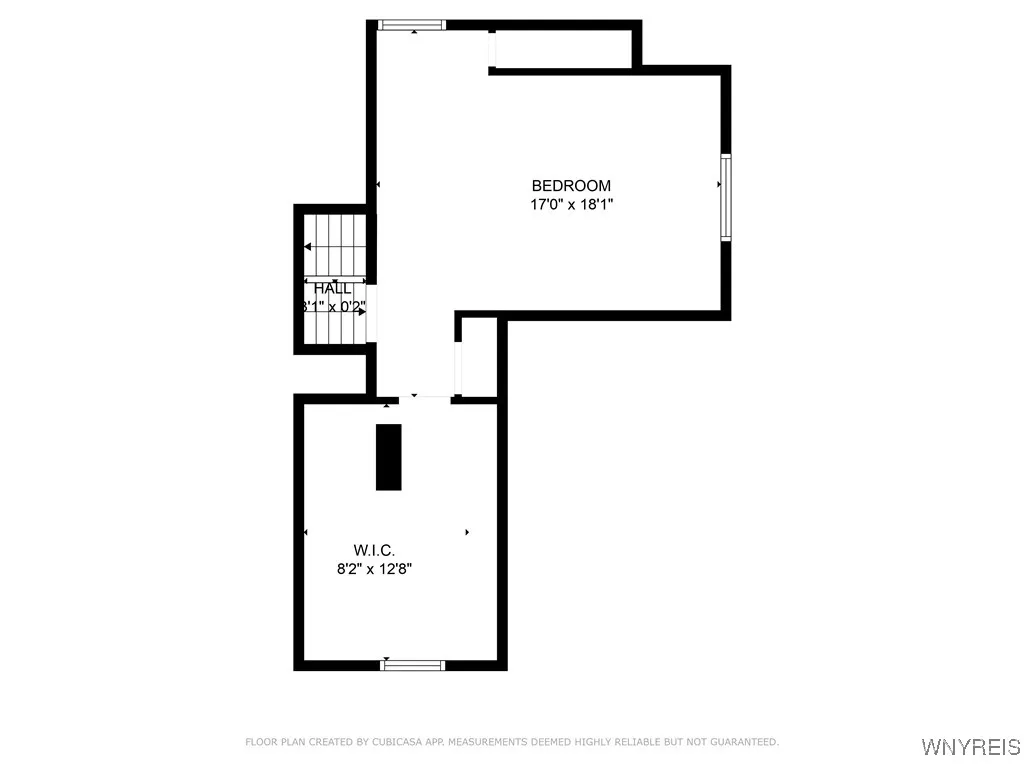Price $295,000
375 Walton Drive, Amherst, New York 14226, Amherst, New York 14226
- Bedrooms : 3
- Bathrooms : 1
- Square Footage : 1,655 Sqft
- Visits : 18 in 19 days
Well-maintained tri-level home in the desirable Smallwood district of Amherst. This home offers a functional floor plan with 3 bedrooms and 1.5 baths. The inviting living room/dining room combo features built-in cabinetry, super cute window seat and hardwood floors that continue throughout. The kitchen is bright and welcoming with white cabinetry and plenty of natural light. The second floor includes two bedrooms and a full bath, while the third-floor primary suite offers a spacious walk-in closet. Updates include replacement windows within the last 10 years, roof approx 11 years old, new hot water tank and new concrete for the porch and walkway completed in 2024. Enjoy the outdoors on the large wrapping deck overlooking the fully fenced yard, along with a detached 2.5-car garage. Showings begin Friday, September 12 at 5:00 pm, with an open house on Saturday, September 13 from 11:00 am–1:00 pm.




