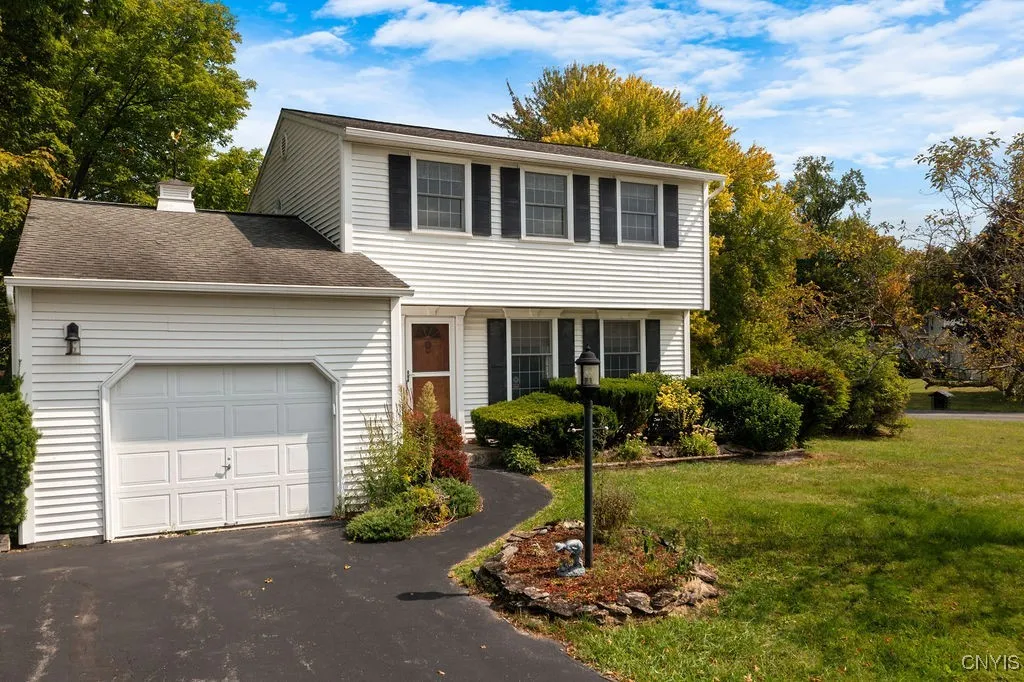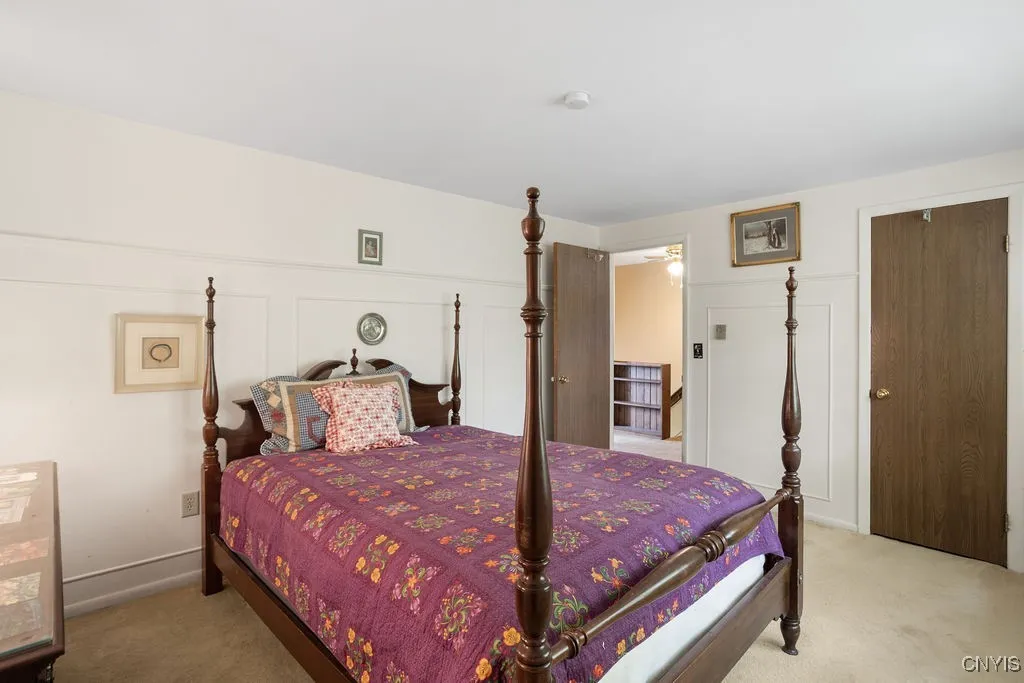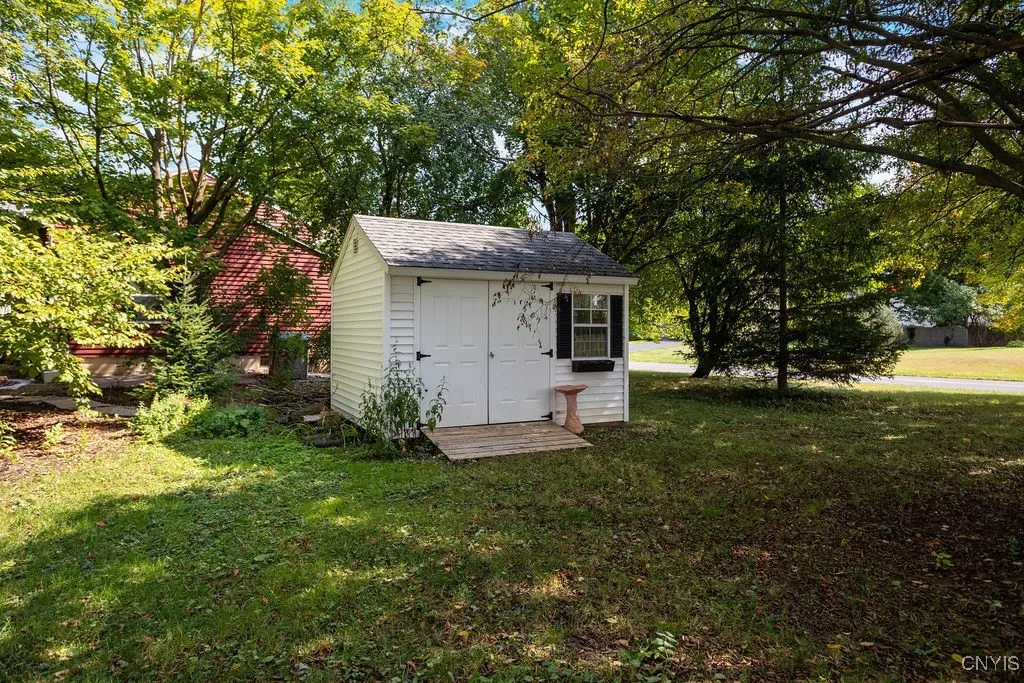Price $229,900
89 Windebank Lane, Manlius, New York 13116, Manlius, New York 13116
- Bedrooms : 3
- Bathrooms : 1
- Square Footage : 1,428 Sqft
- Visits : 1 in 1 days
This is the floor plan you’ve been looking for in a neighborhood you’ll love! Quality built by Ott Brothers Construction Company in 1978 the timeless traditional floor plan continues to attract buyers. The L-Shaped formal living and dining rooms are the perfect layout to accommodate intimate meals or use the space to extend the tables for those larger gatherings. Imagine hosting everyone for holiday meals! The step saver kitchen opens to the family room with gas fireplace which is bookended by two gorgeous book or curio shelves. This room gets plenty of natural light. There’s a powder room off the entry foyer to complete this level. Upstairs you’ll find three spacious bedrooms and the full bath. Plenty of room to include everything that todays bedrooms house. The full dry basement offers a workshop area, washed/dryer hookup and plenty of room for storage. One of the features of the home most will miss are the poured basement walls, this style of construction provides a solid foundation and prevents moisture from seeping in. You can finish this area with confidence! Back upstairs the garage is roomy and provides overhead storage. From the kitchen you’ll walk onto your maintenance free private deck which provides plenty of room for the BBQ and table. The yard is ready to be enjoyed as is or add play sets, pools or whatever outdoor activity fits your lifestyle. There’s plenty of room for the gardener too! A yard storage shed completes the package. Located in the Village Of Minoa provides access to the services today’s homeowners are seeking. Get a look at this one today before it’s gone!




















































