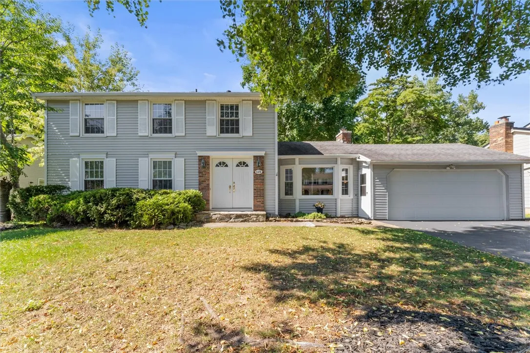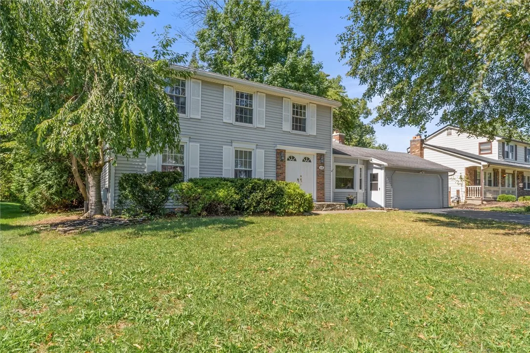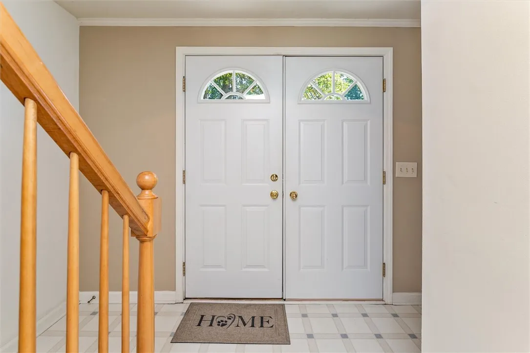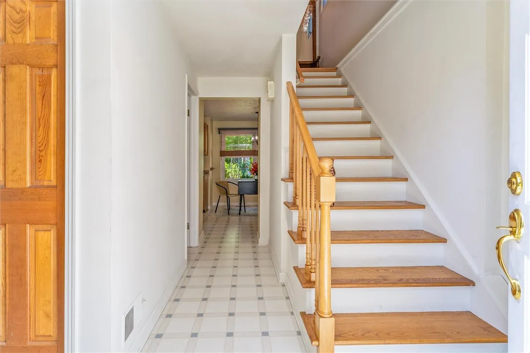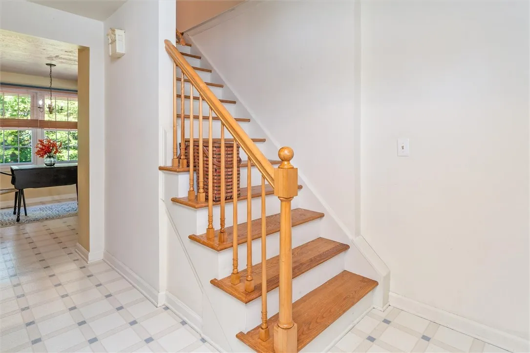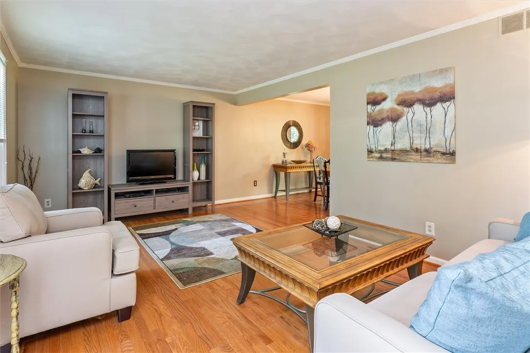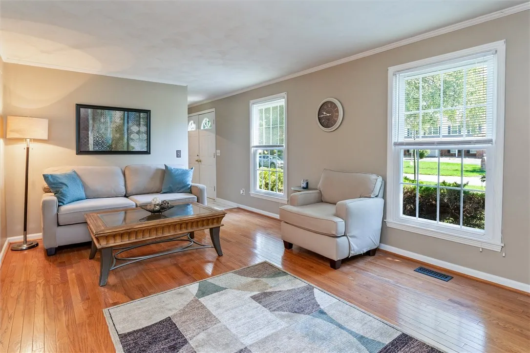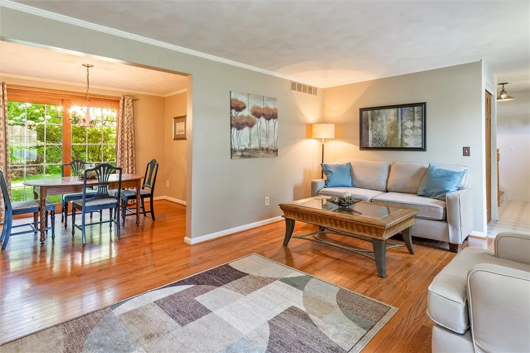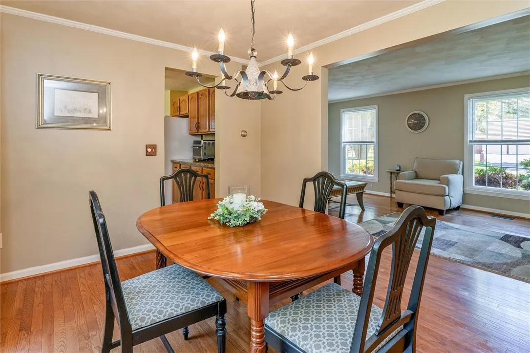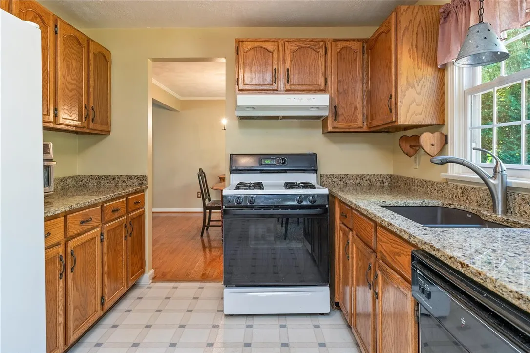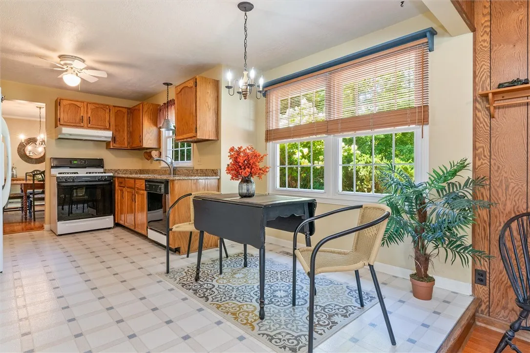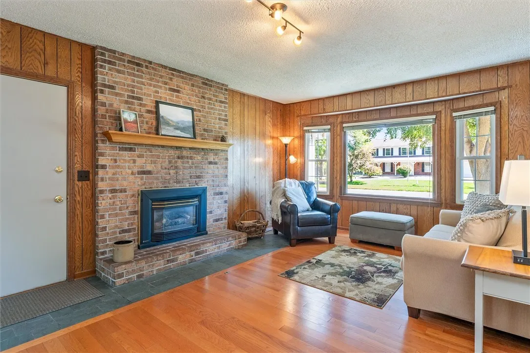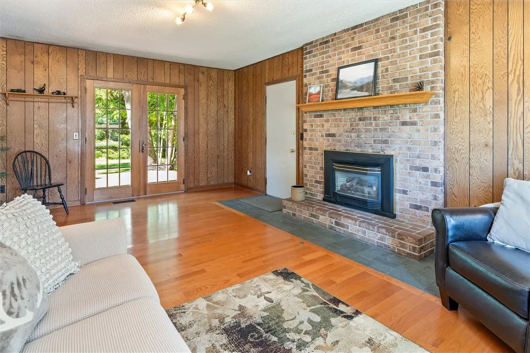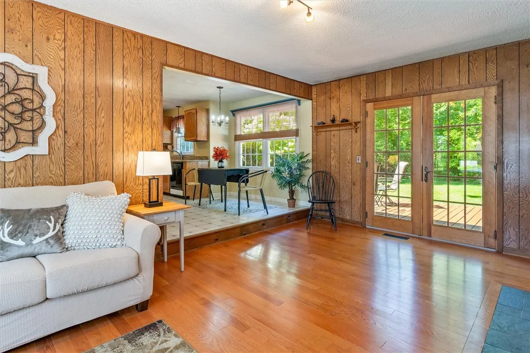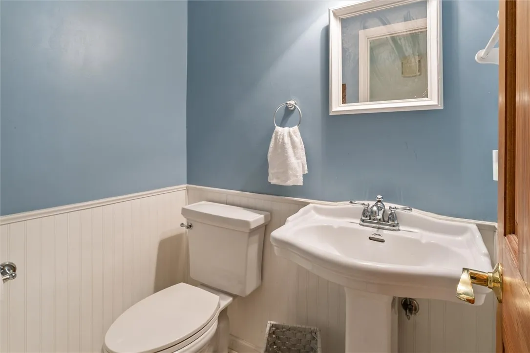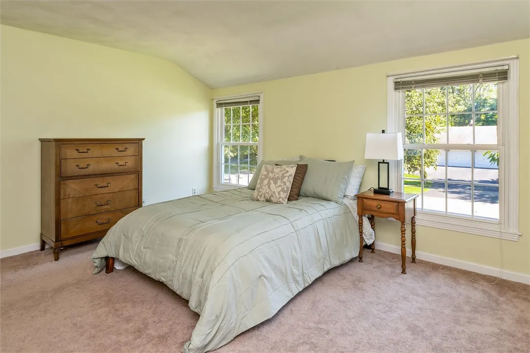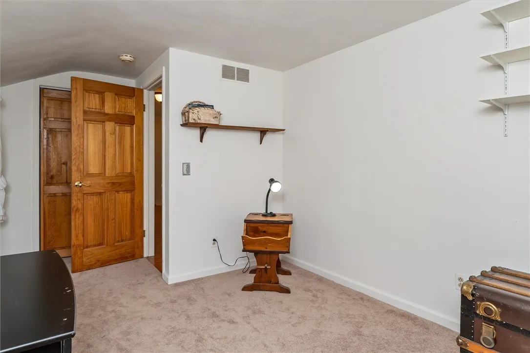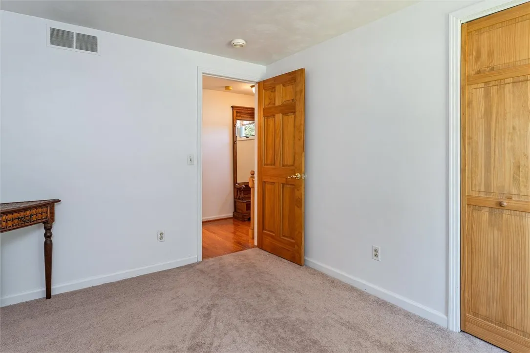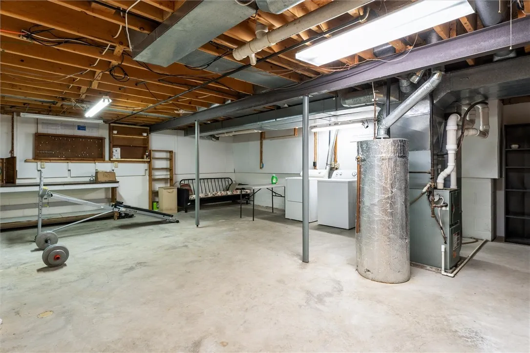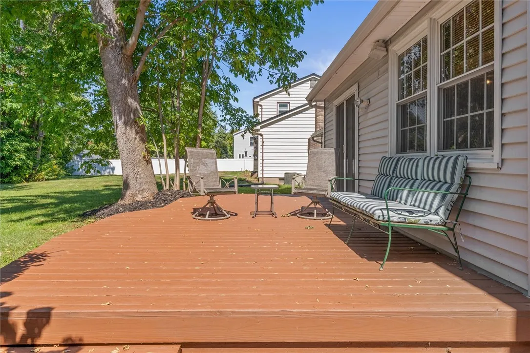Price $269,900
115 Crossroads Lane, Greece, New York 14612, Greece, New York 14612
- Bedrooms : 3
- Bathrooms : 1
- Square Footage : 1,645 Sqft
- Visits : 1
Welcome to this charming 1982 Schantz-built colonial. The inviting double-door entry opens to a spacious formal living and dining room combo, featuring beautiful hardwood floors and elegant crown molding.
The heart of the home is a well-appointed kitchen boasting granite countertops, classic wood cabinets with modern hardware, creating a timeless look. The sunken family room offers a cozy retreat, complete with gleaming hardwood floors, a gas fireplace, and a rustic wood mantle—perfect for chilly evenings. French doors connect this space to a serene backyard. Entertaining is a breeze with a dining room that includes sliders leading to a back deck. Upstairs, the primary bedroom offers generous double closets, 2 generous-size bedrooms and a spacious full bathroom with a custom vanity and tub surround. Additional features like vinyl windows and six-panel interior doors complete the home. This home is WELL INSULATED! A super dry and clean basement offers plenty of storage space. This classic beauty won’t last long! Delayed negotiations Tuesday 9/16 @ 11am. **OPEN HOUSE- SUNDAY 9/14 11-12:30**



