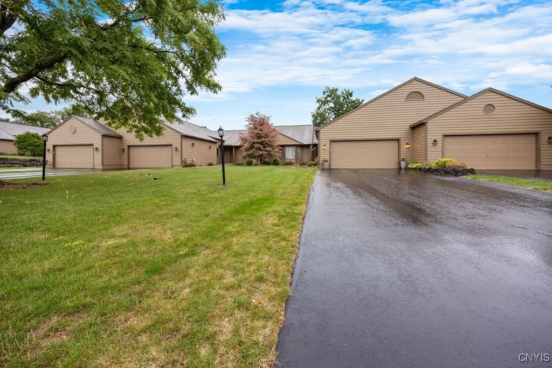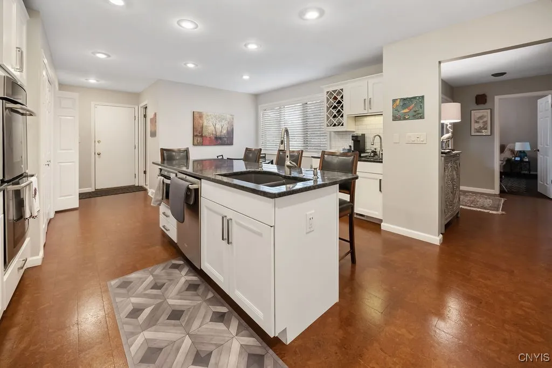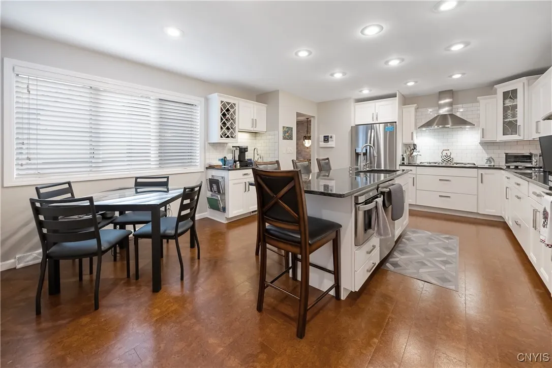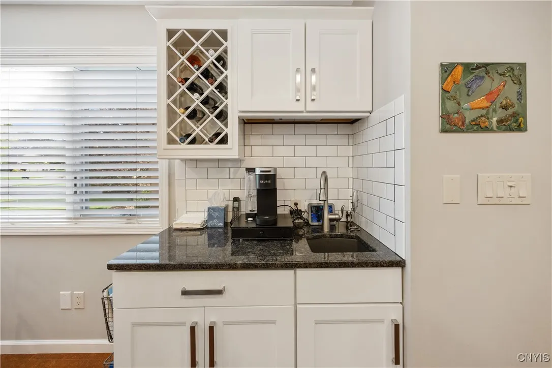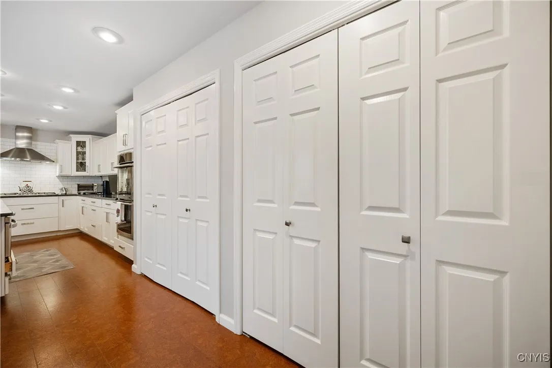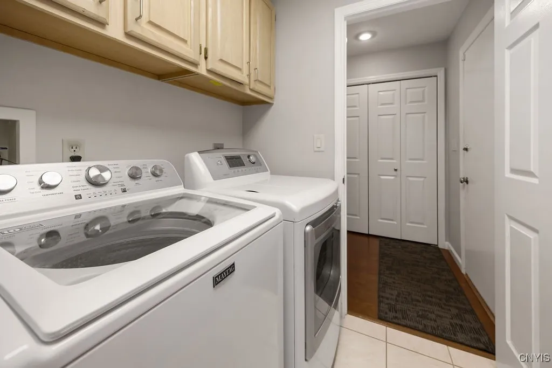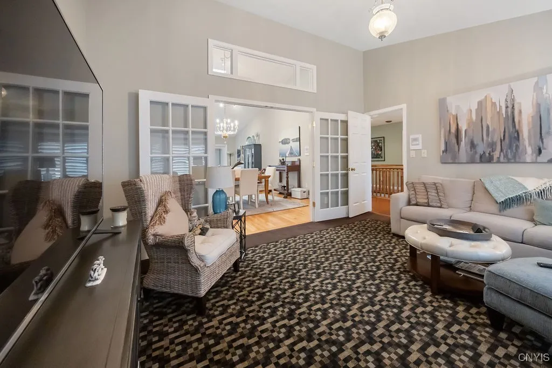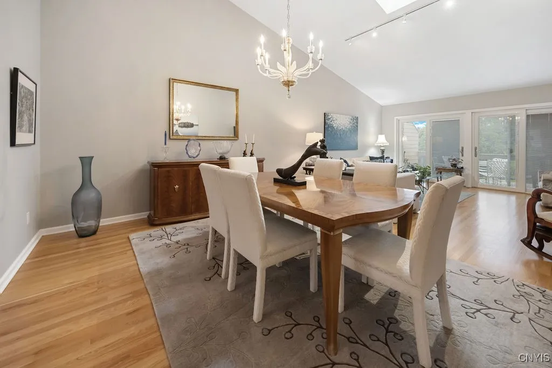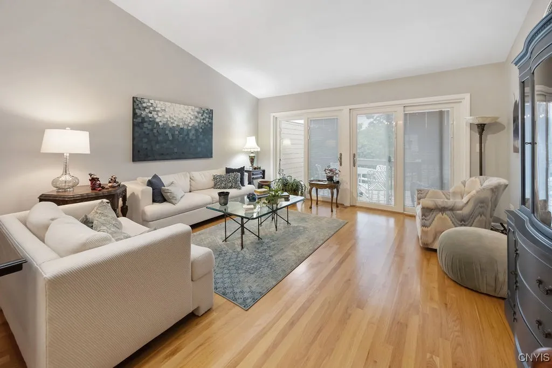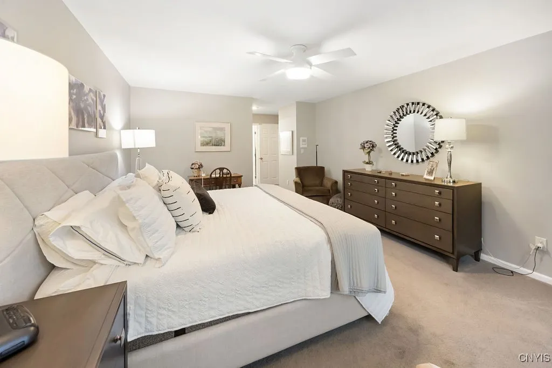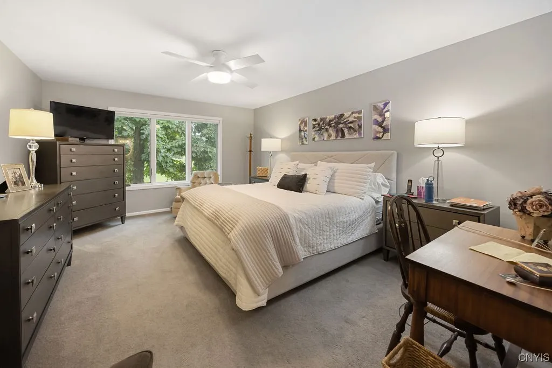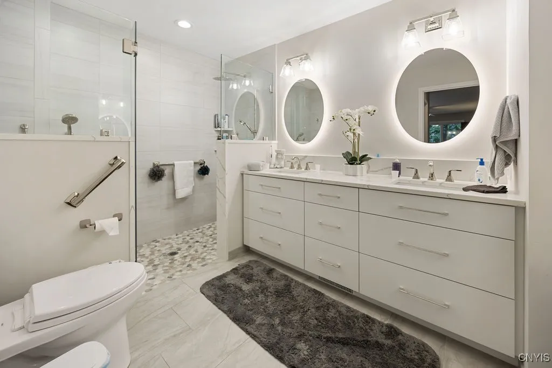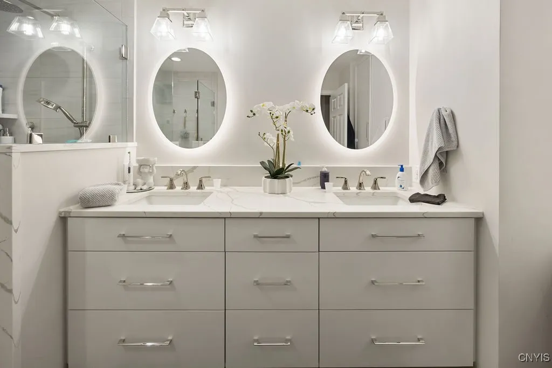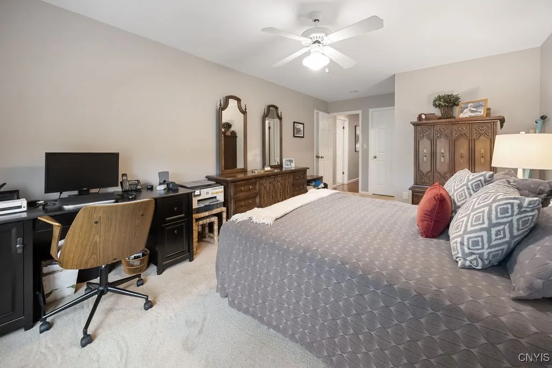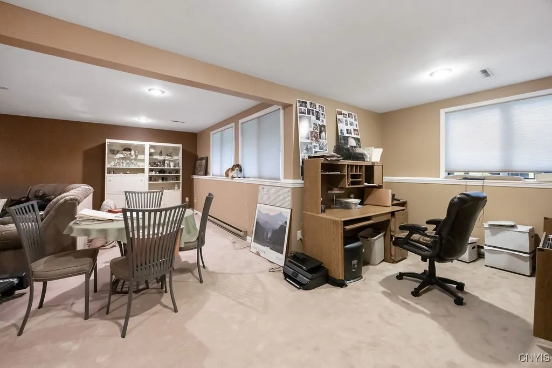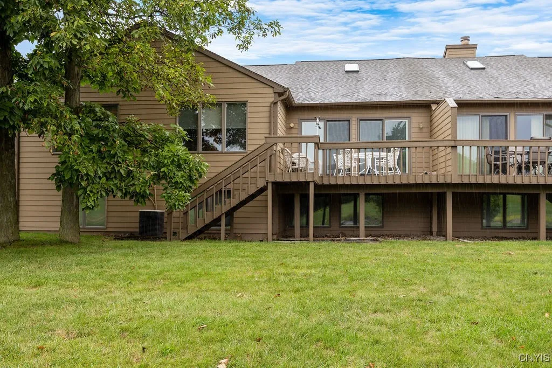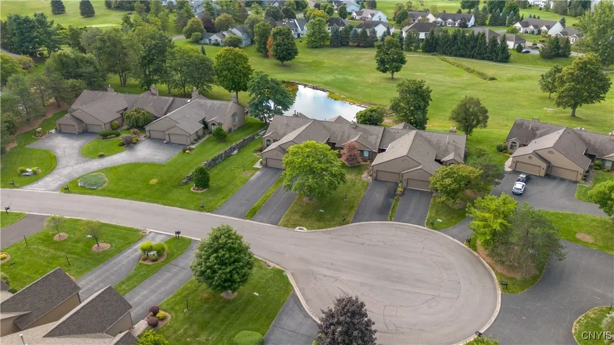Price $525,000
6121 Royal Birkdale, Dewitt, New York 13078, De Witt, New York 13078
- Bedrooms : 3
- Bathrooms : 3
- Square Footage : 2,790 Sqft
- Visits : 8 in 6 days
Welcome to this gorgeous, immaculate townhome tucked away on a quiet cul-de-sac. Step inside to find a spacious dining room and living room—perfect for entertaining—featuring a slider with custom blinds that open to a patio with beautiful views of the golf course and a serene pond. A separate den adds flexibility, while the wonderful gourmet kitchen is a true showstopper. Designed for the home chef, it boasts abundant cabinetry, double ovens, an industrial gas range and hood, an electronic faucet, and an oversized island/breakfast bar with seating for up to six. You’ll also find an additional sink—ideal for a coffee bar—two pantries, cork flooring, and a separate laundry room with storage, sink, washer, and dryer included.
The spacious first-floor primary suite features a walk-in closet and remote-controlled custom blinds. The recently remodeled, ADA-accessible primary bathroom offers an exceptional amount of custom soft-close cabinetry, lighted mirrors (including adjustable ones), radiant heated floors and, a thoughtfully designed vanity. A second bedroom on this level includes its own bath and walk-in closet. Upstairs, a decorative staircase leads to a bright and airy game room with a wall of windows. This level also includes a full bedroom, a large bath, and a versatile craft/hobby room with storage. Additional perks include abundant closets throughout, basement and garage shelving that will remain, plus a freezer in the basement and a refrigerator in the garage—both in good working condition.
Come for a visit—you won’t want to leave. This home is ready to become your next address!
Delayed showing and negotiations until 9/10/25 at 12:00 PM
Chandelier in the dining area does not convey.



